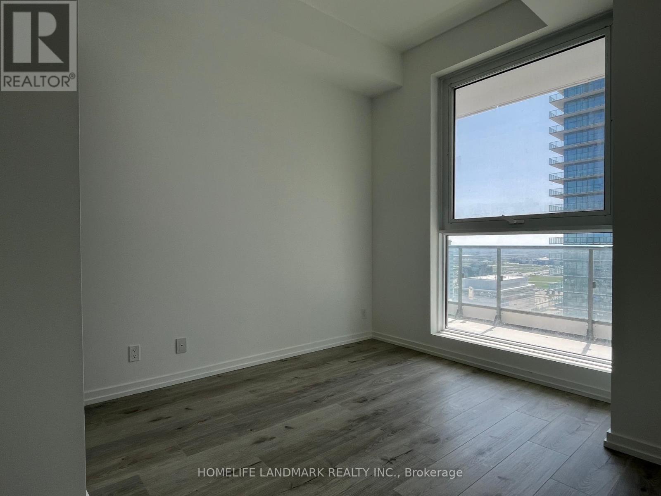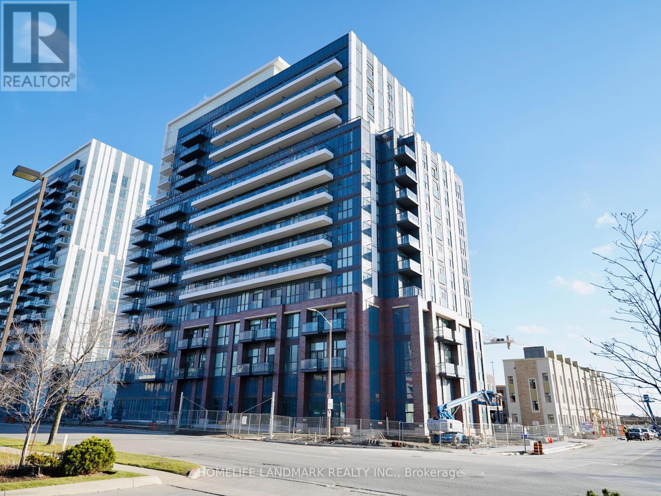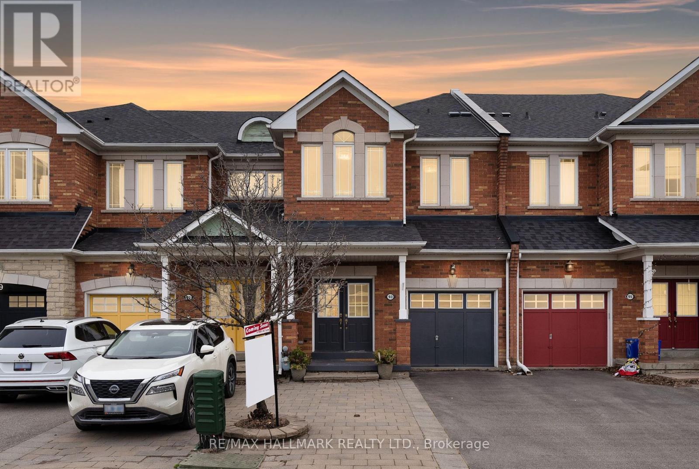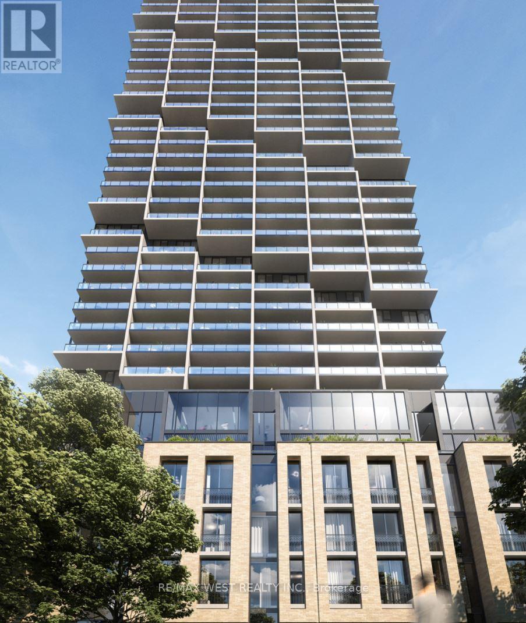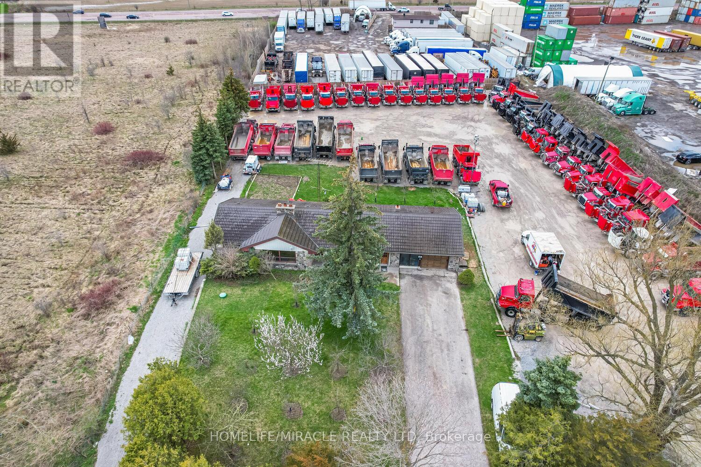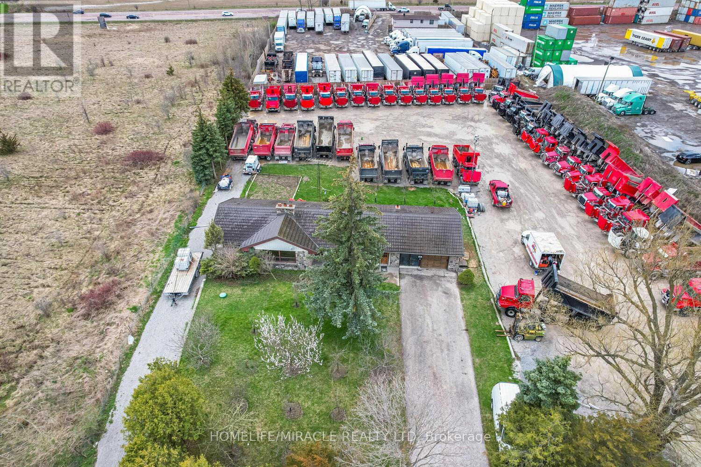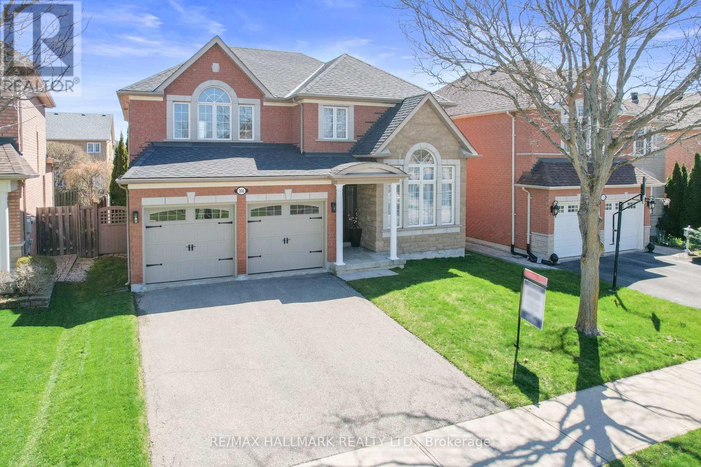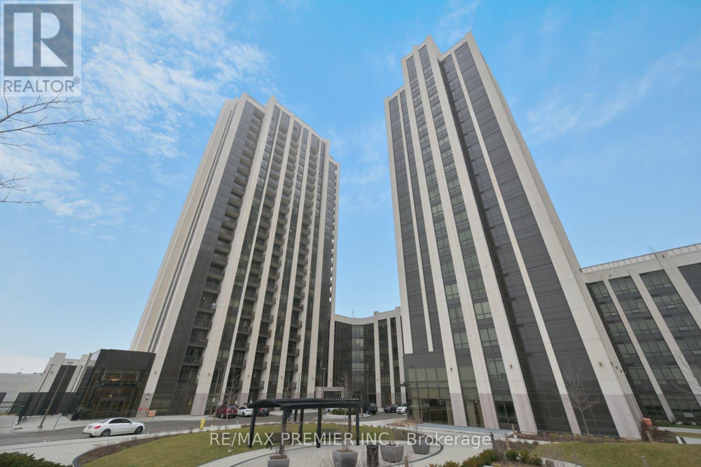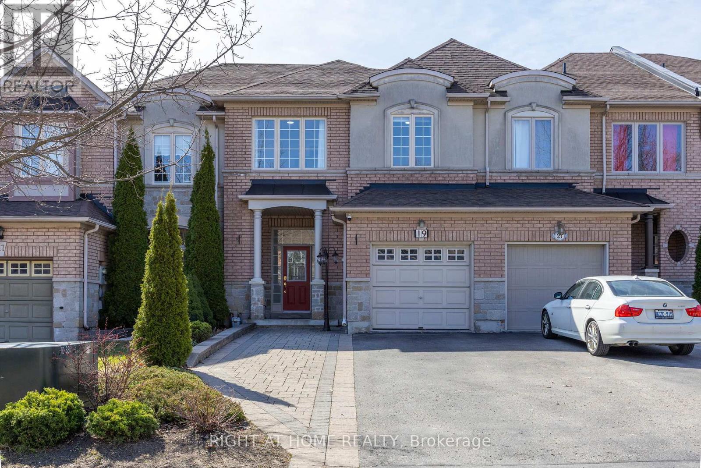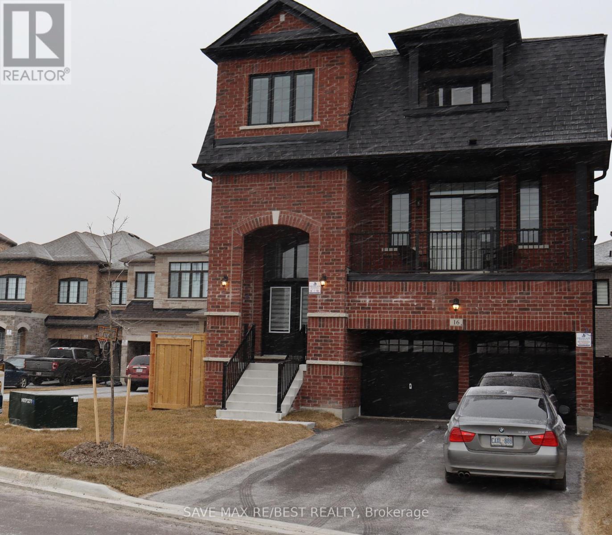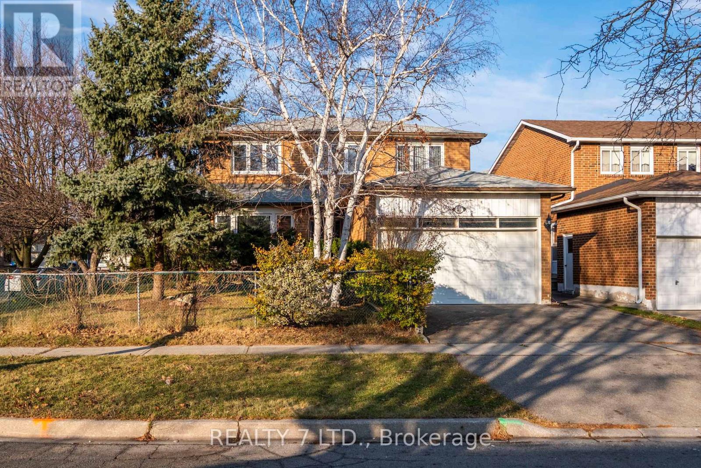212 Golden Forest Rd
Vaughan, Ontario
A Must-See! Gorgeous Newly Renovated 4+1 Br Double Garage Detached With Ravine Lot. Situated at One of Vaughans Finest Neighborhood. This Home Sits Quietly in front of the Tranquil Forest, with Its Professional Backyard Landscaping, as well as Interior Modern Upgrades and a Whooping 20Ft Ceiling Family Room with Modern Chandelier, Offering a Seamless Blend of Sophistication and Tranquility. Featuring 3653 Sq Ft Above Ground Living Space, Hardwood Flooring Throughout the Property with Natural Oak Stairs & Black Iron Spindles, Extensive Millwork, Pot Lights Throughout, Loads of Custom Built Storage Units in Primary Bedrooms, Huge Finished Basement Fitted for Gym/Entertainment Room/Bar. *Separate Entrance to Basement With Legal Permit.*Walk out to Forest Trail Directly from Your Backyard! Close to Go Train Station, Shopping Center, Library, School and Park. Do Not Miss Out on this Fantastic Home! (id:49269)
RE/MAX Realtron Jim Mo Realty
#2503 -7890 Jane St
Vaughan, Ontario
Welcome To Luxury Living At Transit City 5. This Fully Functional 1+1 Bedrooms + 2 Full Baths Just Like 2 Bedroom + 2 Full Baths, 9Ft Ceilings, Open And Bright Sun Filled Rooms With Floor To Ceiling Windows. Modern Galley Kitchen, Includes 1 Parking, Only Steps To Vmc Subway, 5Mins To York U, World Class Employers, A 9-Acre Central Park, Free Ymca Membership (100,000 Sq Ft), 24,000 Sq Ft Club Facility And Library Among Other Necessities And Conveniences. Mins To Hwy 400/407,Go Train Station, Ikea, Walmart, Vaughan Mills, Wonderland,This Building Has Amazing Amenities, Including A Shared Workspace, Rooftop Infinity Pool, 24 Hr Concierge, Ev Charging For Residents Use, And A Lobby Furnished By Hermes! This Unit Won't Last Long. **** EXTRAS **** Stainless Steel Stove Top, Oven, Fridge, Microwave, Washer & Dryer. All Electrical Light Fixtures. (id:49269)
Homelife Landmark Realty Inc.
#911 -10 Honeycrisp Cres
Vaughan, Ontario
One Year Old Mobilio Condo By Menkes. Fabulous One Bedroom Plus Den Located In The Heart Of Vaughan Metropolitan Centre. Open Concept Layout. Spacious Den Can Be Used As Guest Rm Or Office. Modern Kitchen W/ Built-In Stainless Steel Appliances. Unobstructed South View With Lots Of Sunshine. Only Steps From The Subway, Transit Hub, Minutes To York U, Hwy 400, Ymca, Ikea, Restaurants, Banks, Shopping. Includes 1 Parking and 1 Locker. **** EXTRAS **** Six Months Lease Available. (id:49269)
Homelife Landmark Realty Inc.
93 Daniel Reaman Cres
Vaughan, Ontario
Step into this spacious and functional Freehold Townhome in the Thornhill Woods community! With 1975 sqft of space above grade, this townhome offers optimal functionality with a well-designed floor plan that maximizes space on both levels. The main level's open-concept design, coupled with its 9-foot ceilings, creates a welcoming, spacious and airy ambiance. Seamlessly integrating the living and dining areas, this layout is accentuated by natural light streaming in through West-facing windows with custom wall-to-wall window treatments, complemented by the glow of pot lights. This home features a renovated BRAND-NEW two-tone kitchen, offering a modern and inviting space for relaxation and entertaining alike. Enjoy the convenience of a large island in the kitchen, a Gas stove, ample cabinet storage with soft-close cabinets, stainless steel appliances, and easy access to a sun-filled deck. The main level also offers the added convenience of hosting the laundry room complete with cabinets. Revel in the hardwood flooring and crown moulding on the main level & newly updated Vinyl flooring on the 2nd level. The primary bedroom impresses with its HUGE size, offering a walk-in closet with a custom closet organizer, a double closet, a 4-piece ensuite, and room for a home office with custom built-in bookshelves. The generously sized 2nd and 3rd bedrooms with East-facing views ensure comfort for all. Discover the untapped potential of the expansive walkout basement, featuring an unspoiled space with a rough-in for a washroom, and direct access to a fully fenced yard. This presents an excellent opportunity for creating an in-law suite or customizing the space to suit your needs. Situated in a family-friendly neighbourhood within walking distance of elementary and high schools, trails at Sugarbush Nature Walk, Sugar Bush dog park, a community centre & easy access to public transit, Highway 7 & 407. **** EXTRAS **** Hot Water Tank Replaced in 2022. Roof Shingles Replaced. Windows Resealed. Kitchen and Vinyl Flooring (2024). (id:49269)
RE/MAX Hallmark Realty Ltd.
#3208 -7890 Jane St
Vaughan, Ontario
Welcome To Transit City 5 Brand New 2 Bedrooms, 2 Full Baths unit on high level 32th Floor! Floor-To-Ceiling windows with lots of natural light, 9-foot ceilings, Quartz countertops & modern finishes. B/I Appliances, Open Concept Kitchen. A Large Balcony! 24,000sqft State-of-the-art Amenities include a Cardio Zone, Rooftop Pool W/ Luxury Cabanas, Dedicated Yoga Spaces, Basketball & Squash Court, Multiple Rooftop Green Roofs & Terraces, Library Room, Co-Work Space, 1-Acres Of Parks & More! Comes with One Parking with EV Charger. Direct Access to Vaughan Metropolitan Center Subway Station and Regional Bus Terminal. Commuters Heaven, Close To Restaurants And Shopping, Easy Access To Hwy 7, 400 And 407, Vaughan Mills Shopping Centre, York University, Ikea, Walmart , YMCA, Schools And Much More! **** EXTRAS **** Built in Fridge/Oven/microwave, Glass cooktop with hood fan. Stacked washer/Dryer. (id:49269)
RE/MAX West Realty Inc.
11050 Cold Creek Rd
Vaughan, Ontario
A great 1.23 acre general commercial zoning land located in the Kleinberg-Vaughan area. Bungalow with 3 rooms and 2 bathrooms, perfect for an office. A large, deep lot measuring 197.09 feet in front and 295.75 feet in depth. simple access to Highways 427 and 50. Hold 40 tractor trailers or up to 60 dump trucks. For ease of access and departure, the property has three legal entrances. Invested $$$$ in robust and superior grading for heavy vehicle use on the lot. Environmental Assessment, Phase II, is finished. Property Provides Countless Customization Options. Don't Pass Up The Chance To Profit From This Highly Desired Area's Potential Future Growth. **** EXTRAS **** Other uses: Automotive Detailing-Car Wash-Commercial School-Commercial Storage-Heavy Equipment Sales, Rental and Service-Motor Vehicle Body Repair-Motor vehicle Repair. (id:49269)
Homelife/miracle Realty Ltd
11050 Cold Creek Rd
Vaughan, Ontario
A great 1.23 acre general commercial zoning land located in the Kleinberg-Vaughan area. Bungalow with 3 rooms and 2 bathrooms, perfect for an office. A large, deep lot measuring 197.09 feet in front and 295.75 feet in depth. simple access to Highways 427 and 50. Hold 40 tractor trailers or up to 60 dump trucks. For ease of access and departure, the property has three legal entrances. Invested $$$$ in robust and superior grading for heavy vehicle use on the lot. Environmental Assessment, Phase II, is finished. Property Provides Countless Customization Options. Don't Pass Up The Chance To Profit From This Highly Desired Area's Potential Future Growth. **** EXTRAS **** Other uses: Automotive Detailing-Car Wash-Commercial School-Commercial Storage-Heavy Equipment Sales, Rental and Service-Motor Vehicle Body Repair-Motor vehicle Repair. (id:49269)
Homelife/miracle Realty Ltd
106 Fermar Dr
Vaughan, Ontario
Welcome to this captivating family residence exuding comfort and style! Boasting over 2500 sqft, this meticulously maintained home seamlessly integrates modern conveniences with timeless appeal, fostering a welcoming ambiance for you and your loved ones. Nestled on a wide 46-foot lot with undeniable curb appeal, it lies within the coveted Mackenzie Glen District in Maple, known for its tranquility, highly ranked schools and family-friendly environment. With its grand entrance, high ceilings and gracious layout, featuring two distinct living areas, this home offers ample space for both relaxation and entertainment, accentuated by a cozy fireplace serving as a focal point for gatherings. The expansive eat-in kitchen is a haven for culinary enthusiasts, boasting abundant counter space and exquisite cabinetry, complemented by contemporary appliances for seamless meal preparation. 4 generously proportioned bedrooms, illuminated by ample natural light and closet space, complemented by three beautifully appointed bathrooms for added convenience. The spacious primary suite features 2 large walk in closets and a luxurious ensuite with a soaker tub and a stand up shower. Adorned with classic hardwood and parquet flooring throughout, this residence emanates sophistication while ensuring durability and low maintenance, ideal for the dynamic demands of family life. Completing the interior ensemble, a double-car garage with custom built-ins ensures a great work space and plenty of room for 2 cars. The serene landscaping and private fenced-in backyard beckons outdoor enjoyment, featuring a custom-built garden shed and a composite deck with a pergola, an idyllic setting for creating lasting memories. Embrace the opportunity to make this house your home and embark on a journey of enduring comfort, style, and cherished moments with family and friends. https://www.106fermardrive.com/unbranded **** EXTRAS **** Close To All Amenities: Top Rated Schools, Parks, Shopping, New Hospital, Maple Community Centre, Eagles Nest Golf Club & More! Roof( 2016), Hot Water Tank (owned) (2021), Furnace and AC (2021), Kitchen Appliances (approx 2013/2014). (id:49269)
RE/MAX Hallmark Realty Ltd.
#1910 -9075 Jane St
Vaughan, Ontario
Welcome To Luxurious Park Avenue Condos In The Heart Of Vaughan. This Stunning 1 Bedroom 2 Washroom Suite Is Spacious, Bright & Sunny, And Features A Beautifully Designed Functional Open Concept Layout With An Open Balcony. The Kitchen Has A Center Island With Breakfast Bar, Quartz Countertops, Backsplash, Upgraded Modern Built-In Appliances And Overlooks The Living Room. The Large Primary Bedroom Has A 4 Piece Ensuite Washroom And Walk-In Closet. The Suite Has A Laundry Room With Full Size Washer & Dryer. 1 Parking & 1 Locker Space Included. Amenities Include 24-hour Concierge Service, Exercise Gym, Party Room, Guest Suite, Theater Room, Guest Parking. Prime Location And Close Distance To All Necessities Including Grocery Stores, Transit & Major Highways, Vaughan Mills Shopping, New Hospital, Canada's Wonderland. (id:49269)
RE/MAX Premier Inc.
19 Matisse Tr
Vaughan, Ontario
Spacious, sun filled and south exposure -living space townhome nested in prestigious area of Thornhill Woods community! There are 9 reasons you must fall in love with this fantastic family home: (1) No sidewalk, extended interlock enlarge the parking spaces on driveway. (2) Functional layout, big size of bedrooms and extra large windows in all bedrooms. Primary Bedroom with a 3pc Ensuite and a large walk-in closet. (3)New laid engineered hardwood flooring all thru the main floor/yr2024. (4)Open concept kitchen with Quartz countertops and backsplash. (5)Newer high capacity Furnace and Air condition /yr2022.(6) Large size patio deck, fully fenced back yard, organic vegetables&Herbs garden and all day sun shine allow you have extraordinary experience of country-style like city life! BBq Gas line installed. (7) Low maintenance of front garden with beautiful perennial flowers and green plants.(8 Just step out and easy access to four Thornhill woods community park trails, embracing the beautiful nature! (9) Additional access to the back yard thru garage. Convenience location, minutes away From Top-Rated Schools, banks, Pharmacy, Restaurants, Parks and grocery stores. (id:49269)
Right At Home Realty
16 Great Railway Crt
Vaughan, Ontario
Immaculate Just 1 Year Old Detached In Prestigious Kleinburg By much Reputed Fieldgate Homes, Corner Premium Lot!!!!!* Bright and Spacious Home Located Right on the edge of a desirable Cul-de-sac. 3071 sft as per Builder's floor plan attached.*No Homes at the Front. *9' Ceilings on Main and Upper, *Unique Functional Lay Out With Beautiful Upgraded Finishes, *Exceptional Raised 2 Storey Plan, offering a huge Rental Potential,* Practical Layout With 2 Living Rooms *Family Room, Den, 4 Bedrooms and 4.5 Bath, *Upgraded Glass Shower*** Grand Walk In Pantry & Servery. *Entertaining Spacious Front Balcony For Your Those Beautiful Evening Retreats!! *Another Enjoyable Romantic Balcony From Bedroom. *Extended Tall Upper Cabinets, Open Staircase With Iron Pickets, Upgraded Faucets, *Hardwood Floor Throughout, Upgraded Master Ensuite with wide Glass Shower!!! *24""X 24"" Porcelain Tiles, Grand Open to Above Foyer and an upgraded Kitchen with SS B/I Appliances, Gas Cooktop. *Each Room Connected To a washroom. *Separate Entrance To unspoilt Basement By Builder. *Extra Long Driveway to easily fit 4 cars + 2 inside garage** Backyard Fenced** **** EXTRAS **** S/S Gas Cooktop, S/S Fridge, S/S B/I Microwave & Oven, Washer and Dryer. All Elf's, Central A/C, All window blinds. Close To Schools, Bus, Plaza, Hwy 407/427/27. Property Taxes Not Yet Assessed. (id:49269)
Save Max Re/best Realty
105 Cherry Hills Dr
Vaughan, Ontario
Bright Corner Detached House,Steps To Ttc & School.Long-Strip Harwood Floor In Lr/Dr/Fam Rms, Staircase W/Big Skylite, Prof Fin Bsmt Apt W/2 Bdr, Kitchen & Sept Ent. Approx 2400 S.F, 2 Brick Fireplace!! Quality soundproof btw 1 floor and bsmt. Double car garage. **** EXTRAS **** 2 fridges, 2 washers, 2 dryers, 2 stoves, all Existing Light Fixtures. All Existing Window coverings. Gazebo. 2 Garage remote door opening controls. Roof 2017 (id:49269)
Realty 7 Ltd.


