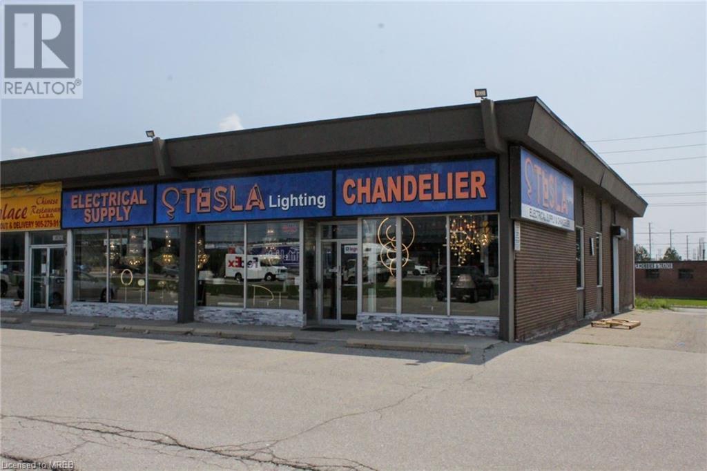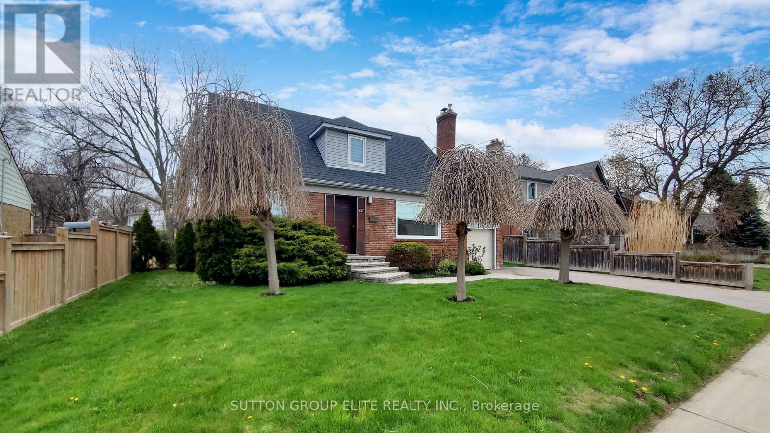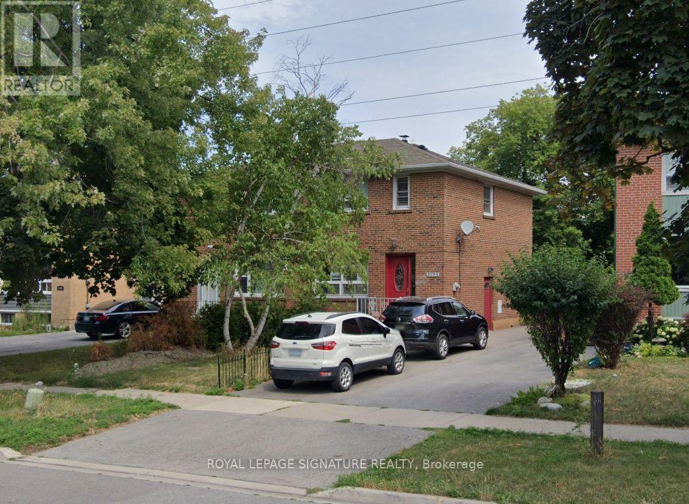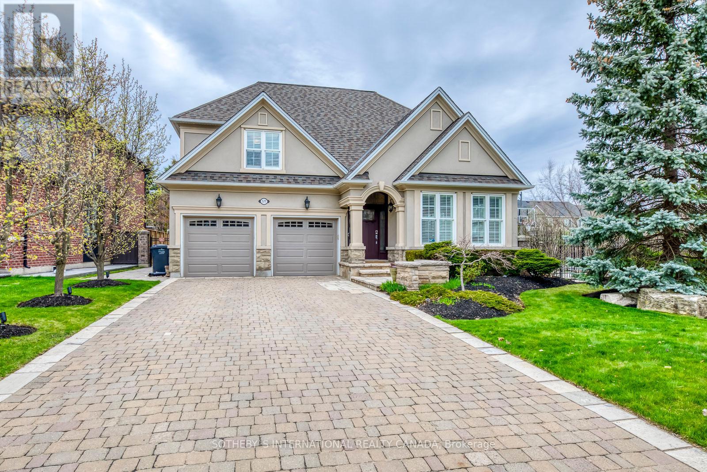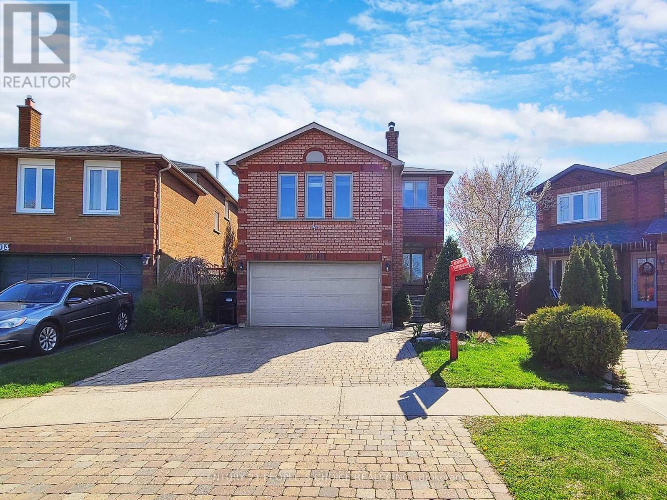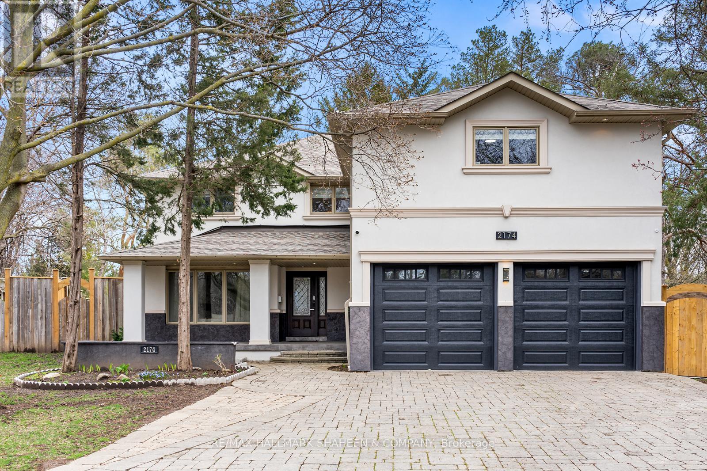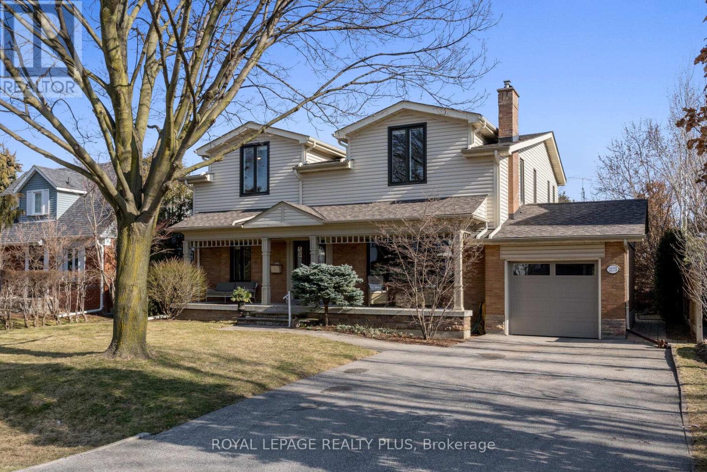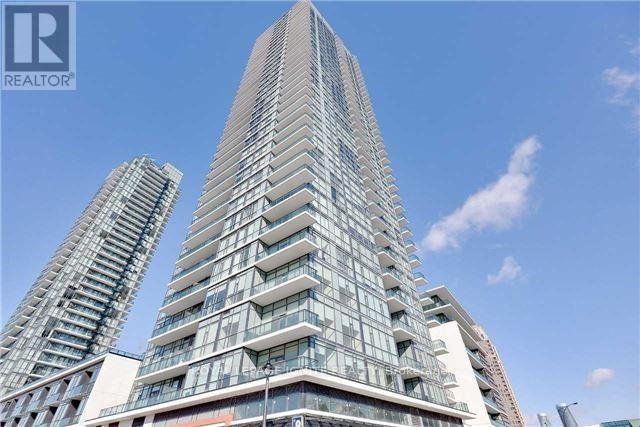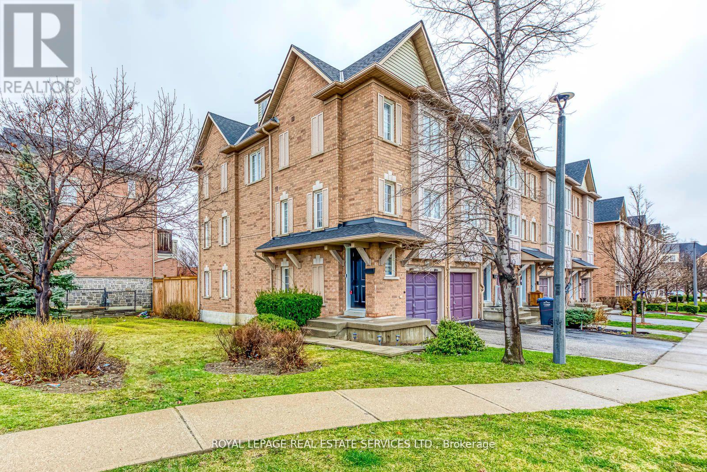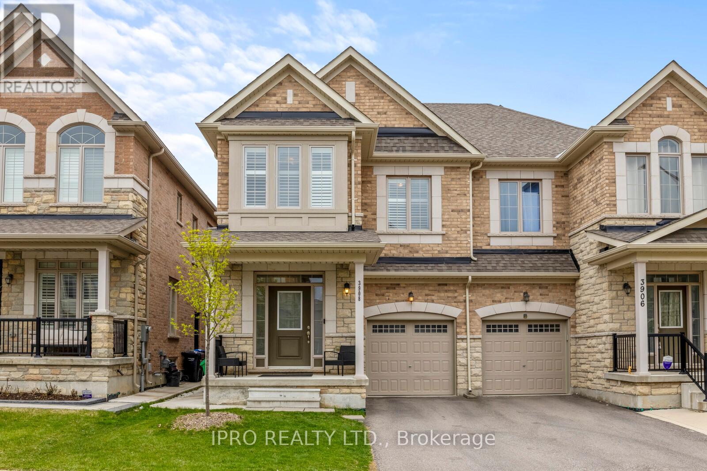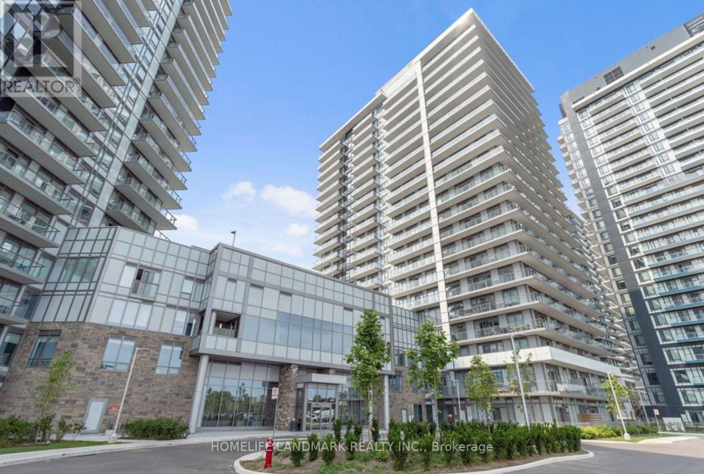1846 Dundas Street E
Mississauga, Ontario
Fantastic exposure corner store on Dundas and Wharton, A great Business opportunity, Electrical supply business with list of clientele, store offers all electrical supplies for contractors, as well as wide variety of lighting and Chrystal chandeliers. this store is over 3000 total square footage including basement. owner pays $ 5,500.00 gross rent which includes (TMI) side entrance, Seller is flexible regarding the stock, (id:49269)
Right At Home Realty Brokerage
857 North Service Rd
Mississauga, Ontario
*MUST SEE* Nestled on Prestigious Lakeview neighbourhood . Welcome to a Stunning Meticulously Maintained and Renovated Home in Mississauga, Featuring a Large, Bright Living Room, Spacious Dining Area, and Main Floor Den-Office. Renovated Baths! Powder Room on Main floor.Centre Hall Plan With seperate entrance to Finished Basement. Good size Renovated Kitchen, quartz countertop, custom closets on main floor.Walkout To Deck & Oversized Backyard! Extra Deep 63X177 Ft Lot! Freshly Painted & Redone Throughout. Shows Beautifully Modern! Close To Shopping Plaza, Churches, Schools & Parks With Tennis Courts, Baseball, Soccer & Public Swimming Pool!. Enjoy Easy Access to QEW, 427, Pearson Airport Or Billy Bishop Airport & Downtown Toronto! **** EXTRAS **** Brand new A/C with Transferable Warranties, Furnice about 6-8 years, Newer Roof 2021, Newer Windows, 2020, Walk/out to deck with glass railings. (id:49269)
Sutton Group Elite Realty Inc.
2194 Wiseman Crt
Mississauga, Ontario
Welcome To This Charming 3-Bedroom, 1-Bath Semi-Detached Home That Has Been Recently Renovated And Is Ready For You. Nestled In A Wonderful Family-Oriented Neighborhood Just Across From Clarkson GO Station, This Home Offers A Quick Commute To Downtown Via The Go Train Or QEW Hwy, Placing Convenience At Your Doorstep. You'll Appreciate Being Near Shops, Schools, And Beautiful Parks Along Lake Ontario. Additionally, Enjoy Easy Access To Nearby Clarkson Community Center Featuring A Library, Swimming Pool And Arena For Recreation. Inside, The Home Features Easy-Clean, Carpet-Free Flooring Throughout, Ideal For Urban Living. The New Kitchen Boasts Fresh Cabinets And A Quartz Countertop, Making Meal Preparation A Breeze. Natural Light Fills The House Through Large Windows Adorned With California Shutters, Creating A Bright And Sunny Atmosphere. Step Into The Dining Room That Opens Onto A Spacious Wooden Deck And Private Fenced Backyard That Backs Onto Greenspace, Offering An Ideal Setting For Relaxation And Summer Bbqs. With A Long Driveway Accommodating Up To 4 Cars, Parking Will Never Be An Issue. Don't Let This Opportunity Slip ByCome Envision Yourself Calling This Delightful Property Your New Home. Schedule A Viewing Today! **** EXTRAS **** Walk Across The Street to Clarkson Go From Your Backyard. Minimum 1 Year Lease. Must Provide References, Credit Check, Employment Letter and Rental Application Required. Tenants pay 70% utilities (id:49269)
Royal LePage Signature Realty
577 Renshaw Crt
Mississauga, Ontario
Ideally located in a quiet court on a premium wide lot, walking distance to playground, vibrant Port Credit, shopping, restaurants and the lake! Lorne Park Watercolours is a sought-after pocket of stately homes offering a quiet community with option to walk to the Port Credit vibe. This welcoming and updated family home has a great floor plan that easily transitions from work at home to entertaining family and friends. A server station with wine fridge flanks the spacious front living and dining rooms. Gorgeous updated kitchen features ample storage space, centre island with seating for four, high-end appliances, sleek quartz countertops and custom backsplash. The great room is warmed by a gas fireplace with a stunning stacked stone surround and lit art niches. The second floor features four generously sized bedrooms, with the primary boasting a gas fireplace, walk-in closet with custom organizers and spa-inspired bathroom with luxurious stand-alone soaker tub. The large laundry room is conveniently located on the second floor. Walk down to the lower level and feel the warmth of the media and games area, anchored by a fireplace and designed with fun or relaxation in mind. A separate bonus room can serve as an exercise room or second study. A fifth bedroom and full bathroom completes the lower level. The stunning award winning outdoor space has something for everyone with pool, hot tub, waterfall feature, dining and entertaining areas, and a sports court. The cabana is equipped with a bar, fridge, sink and a 2 piece bathroom. Outdoor lighting gives a warm ambience that welcomes friends and family into the evening. Impressively landscaped with wrought iron and stone pillar fence, lush greenery and an irrigation system. No neighbour in front and on one side gives privacy and extra sunlight to the home. Extensively renovated in2015, this spectacular home is freshly painted and move-in ready. **** EXTRAS **** Air Conditioning unit & furnace replaced 2017, roof shingles replaced 2016, 3 outdoor gas lines, hardwood floors re-finished 2024, irrigation system, outdoor lighting, Ring doorbell, coded front door keypad (id:49269)
Sotheby's International Realty Canada
6018 Duford Dr
Mississauga, Ontario
Welcome to 6018 Duford Dr Mississauga This Stunning Home Shows To Perfection! Set On A Premium Pie-Shaped Lot Backing Onto Parkland! Updated Eat In kitchen with pot lights , A Quartz Countertop And A Walk Out To The Deck and separate upstairs family room . Walk To Hartland, Parks, Britannia Public and St Gregory Elementary Schools, Nearby Golf Course & Transit. Easy Link To Mavis & 401. Finished basement with 1 bedroom apartment .Fully fenced, good size backyard with large deck. Take Advantage Of This One, Ideal For The Growing Family It's A Must-See! **** EXTRAS **** Seller is willing to remove the pool in the backyard before the closing. Furnace 2 019, AC 2019, Updated Kitchen 2019. (id:49269)
Century 21 People's Choice Realty Inc.
2174 Burbank Dr
Mississauga, Ontario
Discover Unsurpassed Luxury In This Gem Strategically Placed On Your Very Own Private Cul-de-sac. An Unparalleled Living Experience Being The Only Home That Accesses The Court. This Impeccably Renovated 5+2 Bedroom, 5-bathroom Executive Residence Boasts 3689 Sqf Of Meticulously Designed Above Grade Living Space And A Finished Basement With A Separate Walk-up Entrance. Nestled On A Pie-shaped Lot Within A Tranquil Heavily Treed Setting In The Family-friendly Neighbourhood Of Erin Mills, This Two-storey Detached Abode Is A Haven For Large Or Extended Families. Step Inside To Discover A Thoughtfully Laid-out Main Floor Featuring A Spacious Office, Formal Dining Room, And A Large Living Room Bathed In Natural Light. The Heart Of The Home Is The Custom-designed Gourmet Kitchen, Complete With High-end Appliances, A Center Island, And A Professional Hood And Stove. Hardwood Floors Grace Both The Main And Second Levels, Enhancing The Home's Elegant Ambiance. Retreat To The Expansive Primary Bedroom Oasis, Boasting A Luxurious 5-piece Ensuite Bath With A Custom Steam Shower And Dressing Room. With Four Additional Bedrooms, There's Ample Space For Everyone To Unwind And Recharge. Entertain Friends And Family In Style In The Large Backyard Oasis, Complete With An Inground Salt Pool, Hot Tub, And A Spacious Deck - Perfect For Summer Gatherings And Al Fresco Dining. Additional Features Include Heated Floors In Two Of The Upstairs Bathrooms, A New Garage Door With A Newer Opener, And Even A Tesla Charger For Eco-conscious Homeowners. Don't Miss The Opportunity To Make This Spectacular Home Yours! Experience Luxury Living At Its Finest! **** EXTRAS **** Hot Tub And Inground Salt Water Pool (id:49269)
RE/MAX Hallmark Shaheen & Company
2175 Harcourt Cres
Mississauga, Ontario
In the heart of Applewood Acres- 4 +1 & 4 bath family home w/ addition & renovations. Beautiful Custom home - over 4100 sq ft total finished area - approx 1100 finished sq ft on lower level w/ 5th bdrm & 4 pc washroom; Main Floor - Bright Sunlit Custom eat-In Kitchen w/granite counters & spacious Island perfect for entertaining &w/out to yard. Comfortable spacious family rm- off the kitchen has surround picture windows allowing in plenty of daylight & viewing back yard to watch the children.Home features formal dining rm & opens w/ double doors to deck & fully fenced rear yard. The liv rm w/picture windows view the lovely front garden & landscaping. Main floor laundry & mud rm w /I cabinets & shelves adds to convenience. Primary suite boasts very spacious w/I closet, shoe closet & a 5 piece spa like ensuite. Rest a while. Garage insulated, heated Gas Radiant heat w/ thermostat. Meticulously cared for home! Large 60 x 124 lot w/garden shed Walk to highly rated West acres PS. With PLASP program, park w/ outdoor pool-short drive to GO, shopping &Lake Ontario. **** EXTRAS **** Garden Shed, Fridge Stove, B/I D/W, B/I Microwave, Washer and Dryer, Gas Radiant Heat with thermostat in Garage, Garage Door Opener and Remote. Back Flow Valve installed, Roof Shingles in 2022 (id:49269)
Royal LePage Realty Plus
4099 Brickstone Mews
Mississauga, Ontario
Excellent Location!! Bright & Spacious 2 Bdrm & 2 Bath Luxury Corner Unit Condo In Square One Neighborhood. Unit Features Hardwood Floors, Floor To Ceiling Windows & Balcony. Modern Kitchen W/ Granite Countertop, Backsplash. Stainless Steel Appliances & Breakfast Bar. Unit Comes With Underground Parking, 1 Locker & Ensuite Laundry. Outstanding Amenities. Steps Away From Square One Shopping Mall, Restaurant, Hwy 403/401, Public Transit, YMCA & Much More. **** EXTRAS **** All Elfs, All Window Covering, S/S Stove, B/I Dishwasher, B/I Microwave, Washer & Dryer. (id:49269)
Royal LePage Ignite Realty
#1 -1128 Dundas St W
Mississauga, Ontario
Spacious SE Facing End Unit Feels Like A Semi! B/I Electric Car Charger Installed In Garage. Over $100K Spent On All Upgrades Recently. Including Zebra Blinds, Premium Vinyl Flr Throughout & Widend Hardwood Stairs! Open Concept Kitchen With Custom B/I Cabinet, Granite Countertop & SS Appl. Separate Living & Dining Rm Wit Access To Balcony. Finished Basement Features 3-Piece Bathrm, Walk Out To Sunny Backyard & Separate Entrance Through Garage. Backing On Prestige Area Surrounded By Golf Course, Credit River, Parks, Shops, Transit & Top Ranked Schools. Minutes to Hwy QEW/403, University Of Toronto Miss(1 Bus), Go Station(1 Bus), SQ1 & TTC Subway(1 Bus).Spacious SE Facing End Unit Feels Like A Semi! B/I Electric Car Charger Installed In Garage. Over $100K Spent On All Upgrades Recently. Including Zebra Blinds, Premium Vinyl Flr Throughout & Widend Hardwood Stairs! Open Concept Kitchen With Custom B/I Cabinet, Granite Countertop & SS Appl. Separate Living & Dining Rm Wit Access To Balcony. Finished Basement Features 3-Piece Bathrm, Walk Out To Sunny Backyard & Separate Entrance Through Garage.Backing On Prestige Area Surrounded By Golf Course, Credit River, Parks, Shops, Transit & Top Ranked Schools. Minutes to Hwy QEW/403, University Of Toronto Miss(1 Bus), Go Station(1 Bus), SQ1 & TTC Subway(1 Bus). (id:49269)
Royal LePage Real Estate Services Ltd.
3908 Arvona Pl
Mississauga, Ontario
Located in the highly desirable Churchill Meadows community, this property offers the best of both worlds - a newer home in an already established neighbourhood! Almost 2000 sqft., this is a rare 7 year old semi-detached, featuring 4 bedrooms, 2.5 bathrooms and a legal side separate entrance for the basement. The main level has 9 ft ceilings, and a bright & open concept layout, offering a beautiful kitchen with a breakfast island, separate dining and breakfast areas, and a spacious living room with a gas fireplace and large windows. Upstairs, also 9 ft ceilings, has a luxurious primary bedroom, with a 5-pc ensuite bath, and W/I closet. There are 3 more excellent sized bedrooms and another shared bath. The basement is professionally carpeted, providing additional space to entertain or offers the potential to add a basement apartment and earn income. Bonus: 2 car driveway, accent wall, crown moulding, pot lights, custom kitchen cabinetry, central vac. Offer Presentation: May 3rd @ 7 PM. **** EXTRAS **** This is an unbeatable location, just minutes to top rated schools, parks, daycare, new community centre, highway 403/407, Erin Mills GO Station, Credit Valley Hospital, Erin Mills TC, Ridgeway Plaza, MNN Mosque and so much more! (id:49269)
Ipro Realty Ltd.
#914 -1333 Bloor St
Mississauga, Ontario
Welcome to Applewood Place located on picturesque 10 acres land, this exquisite 2 bedrooms condo offers a harmonious blend of privacy and convenience. As you enter, you are greeted by the pleasant concierge staff. Great opportunity to decorate to your own taste! Enjoy your morning coffee with sunrise, fabulous facilities; fitness center, saltwater pool, exercise room, sauna, party rooms, sundeck. **** EXTRAS **** Sauna, multiple party rooms, billiard, craft room, shuffle board, pickle board, putting green (id:49269)
Royal LePage Signature Realty
#1003 -4675 Metcalfe Ave
Mississauga, Ontario
Discover refined living in Erin Squares 1 Bed + Den suite with 2 bathrooms and a balcony. This south-facing retreat boasts natural light and chic design, just steps away from the vibrant Erin Mills Town Centre. With excellent schools and Credit Valley Hospital nearby and easy highway access, convenience is at your doorstep. Enjoy luxe amenities including a rooftop pool, terrace BBQs, a modern gym and more. Parking and locker are included. **** EXTRAS **** Concierge, Gym, Outdoor Pool, Party/Meeting Room, Rooftop Deck/Garden, Visitor Parking (id:49269)
Homelife Landmark Realty Inc.

