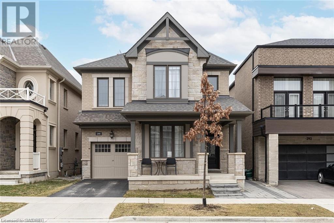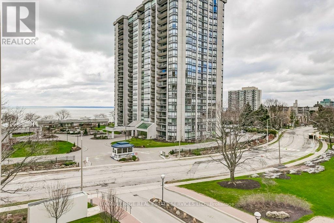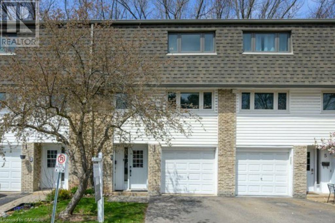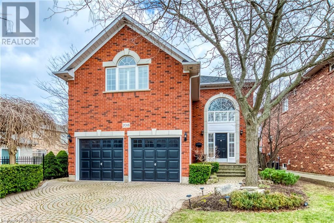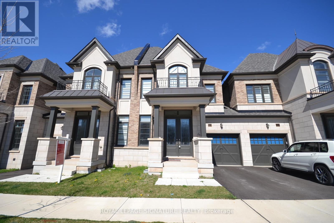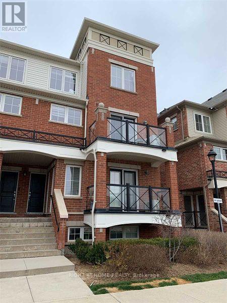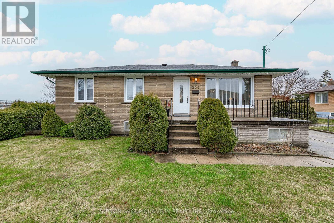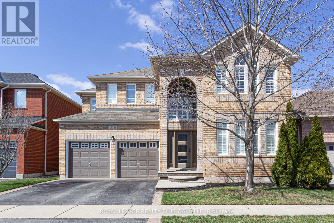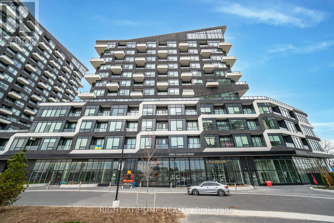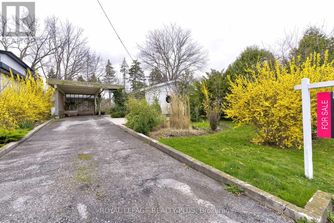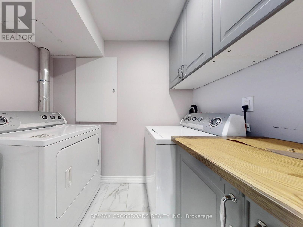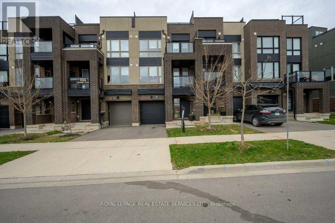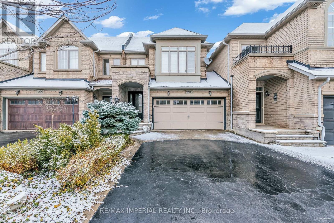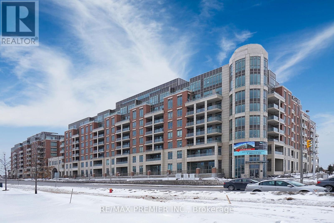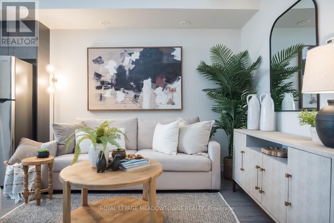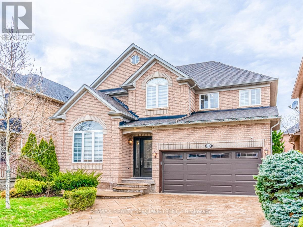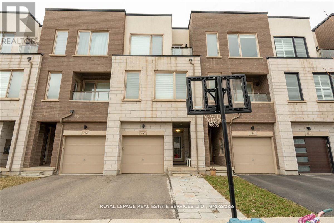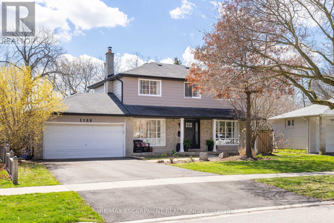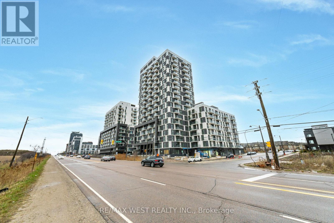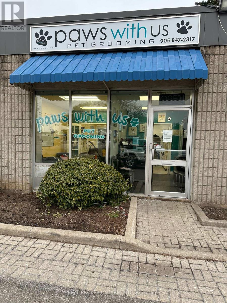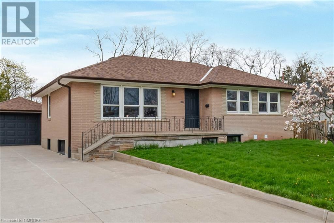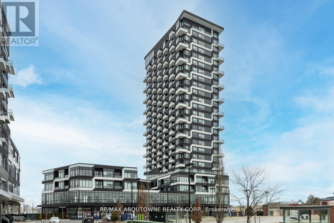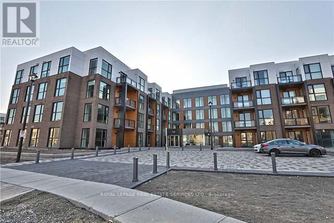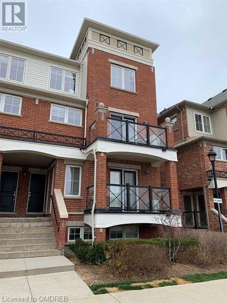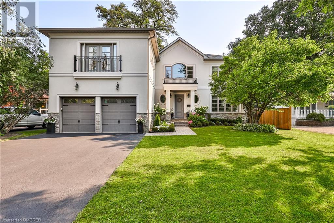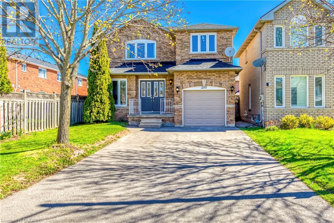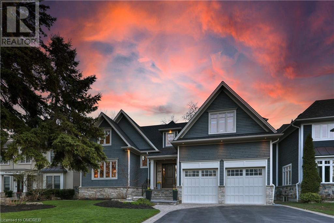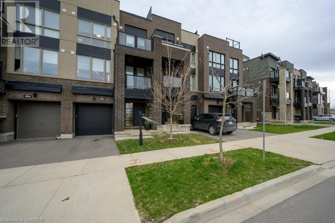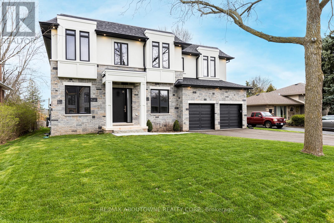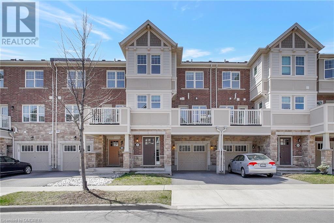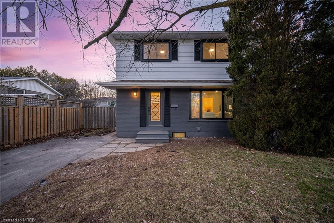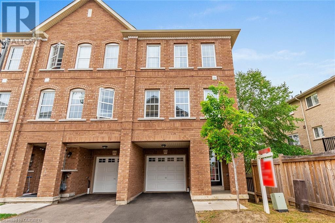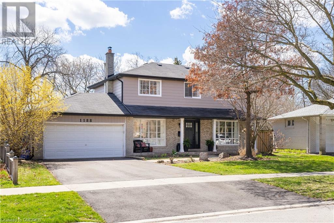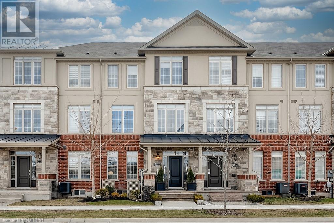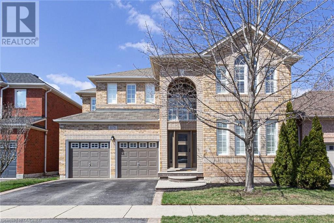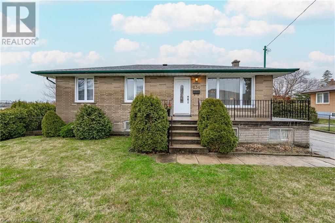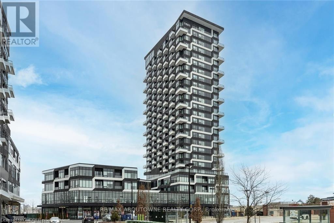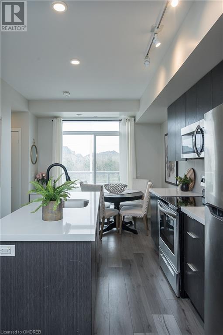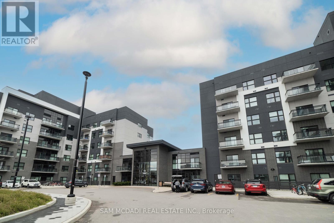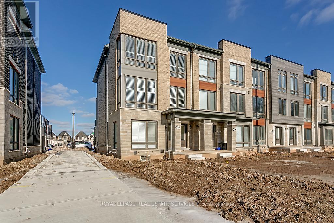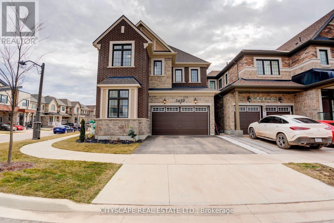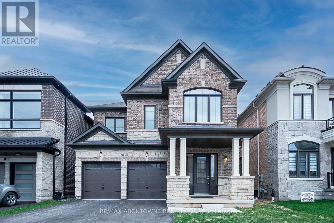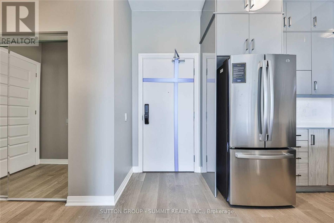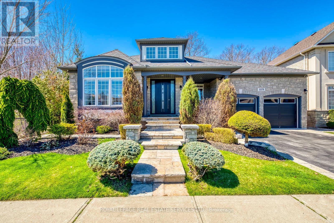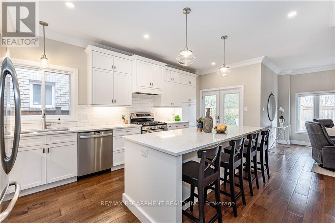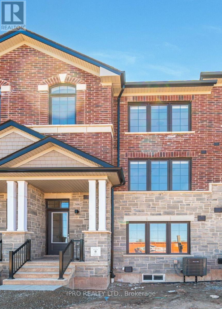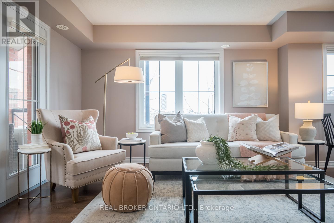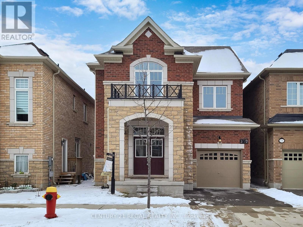288 Harold Dent Trail
Oakville, Ontario
Welcome to your ideal family retreat nestled in the heart of prestigious Preserve Area. This Mattamy built haven beckons to families seeking the perfect blend of comfort, space & potential for prosperity. Features a sunlit sanctuary boasting 9' ceilings on main & 2nd flrs & gleaming hdwd flrs. Ascend the oak stairs w/elegant metal rods & a sprawling living area adorned w/expansive windows. Beautiful upgraded kitchen. Retreat to the spacious primary bedrm w/ 2 W/I closets, double sinks, a frameless glass shower & a luxurious soaker tub. As your family grows, discover the potential with a fully finished with permit, brand new basement, never rented, awaiting your personal touch. W/ a sep.entrance, this bsmt offers versatility, w/two sections: one w/an office/rm & washrm for private use & the other an inviting in-law suite, perfect for extended family or rental opportunities. Proximity to esteemed schools, parks & shopping, ensuring every need is met within reach. (id:49269)
RE/MAX Aboutowne Realty Corp.
#505 -2175 Marine Dr
Oakville, Ontario
Welcome to Ennisclare on the Lake 1, a lakeside Icon in Bronte, Southwest Oakvilles little treasure. This classic Cairncroftl model, 1326 Square Feet, with a 169 SF Balcony has an ideal layout- with 3 walk-outs and sweet lake views! This Well maintained 2 bed, 2 bathroom apartment is freshly painted in warm neutral tones with fresh Berber carpet and like new appliances. Newer tile floor flows into the kitchen from the large foyer with a coat closet&big storage room. A convenient laundry closet and built in desk with a doorway and pass thru to the dining room, perfect for entertaining. Good size bedrooms, the primary with walk in closet and 4 piece ensuite, bright and open, both bedrooms have patio door walk outs to the private balcony with soothing lake views. Super amenities including fully equipped wood working room, Squash court, indoor driving range, tennis court, onsite property management and live-in superintendents, with a reasonable maintenance fee that includes all utilities, internet, even cable television. A western exposure means all day sun and sunsets from your huge balcony as well as Bronte's Canada Day fireworks display. A great lifestyle in a great location. Call today for your private viewing. (id:49269)
Royal LePage Real Estate Services Ltd.
1270 Gainsborough Drive Unit# 6
Oakville, Ontario
Nestled in the sought-after Falgarwood neighbourhood in Oakville, this impressive townhome awaits its new owners! With over 1400 sq ft of functional living space and tasteful updates throughout, this home is designed to seamlessly blend style and functionality for a modern lifestyle. The bright and neutral kitchen features stainless steel appliances, ample storage, and generous counter space, while the open concept living and dining room seamlessly open out onto a private and enclosed backyard, ideal for entertaining.This home boasts 3 spacious bedrooms, 2 recently updated bathrooms, a bonus recreation space, and a conveniently located laundry room on the ground level, providing a comfortable and practical layout for modern living. Residents of Falgarwood enjoy the tranquility of suburban living with easy access to major highways, shopping centres, and public transit making daily commuting and errands a breeze. This neighbourhood also offers ravine trails along Morrison Creek, parks, playgrounds and esteemed schools within walking distance, creating an idyllic environment for families seeking top-tier education for their children.Don't miss the opportunity to call this beautiful townhouse your new home. Contact listing agent, Geneve Roots today to schedule a viewing today! (id:49269)
Royal LePage Real Estate Services Ltd.
2018 Heatherwood Drive
Oakville, Ontario
Welcome home! This absolutely stunning open concept residence is situated on a quiet street in the highly sought-after Westmount neighborhood. The main floor boasts a beautifully updated kitchen with high-end stainless steel appliances, a breakfast bar, and a generously sized dinette area perfect for family meals and gatherings. The family room features a cozy gas fireplace and impressive built-in wall units, creating a focal point for relaxation and entertainment. Additionally, there's a separate dining room adorned with built-in shelves and a convenient kitchen pass-through, ideal for hosting dinner parties or casual meals. A main floor office or living room provides versatile space for work or leisure. Maple hardwood flooring flows gracefully throughout the main level, adding warmth and charm to the ambiance. Upstairs, the gleaming hardwood floors continue, leading you to four spacious bedrooms including a HUGE master bedroom with a walk-in closet and an ensuite bathroom complete with a luxurious soaker tub. The second-floor laundry adds convenience to your daily routine. Outside, the professionally landscaped front and back yards create a welcoming curb appeal and outdoor living spaces to enjoy. Don't miss this opportunity to make this exquisite home your own and experience the perfect blend of style, comfort, and convenience in every detail! (id:49269)
Royal LePage Real Estate Services Ltd.
1275 Merton Rd
Oakville, Ontario
Luxury Executive Freehold Townhome Built By Fernbrook Homes In The Sought-After Glen Abbey Encore Community. 2,028 Sq Ft Home W/Many Upgrades Inc. 9' Ceiling On 1st/2nd Fls, Eng. Hardwood Floor Throughout, Smooth Ceilings In 1st Floor, Quartz Countertop In Kitchen & Primary Bath, Marble Countertop In Other Baths. 2nd Level Laundry. Great Neighborhood Close To Deerfield Golf Club,Park, Trails W/Easy Access To Bronte, Go Stn, Hwy 407 & Qew/403 **** EXTRAS **** Top Of The Line Appliances: Hood Monogram Range, Sub-Zero Fridge, Bosh Oven, Gas Range Stove,Washer & Dryer, All Elf's, Gdo& Control. (id:49269)
Royal LePage Signature Realty
#12 -2557 Sixth Line
Oakville, Ontario
Bright spacious end unit 2 bedroom, 1.5 bath condo for lease in prime location and great school district! Cozy open concept layout, freshly painted throughout, very well-maintained. No carpet in whole unit! California shutters, kitchen features granite countertops and dark cabinets, plus an island. Includes 1 underground parking spot and locker! Mins to major highways: 403,407 & go station, trails, parks, amenities, shops, transit, restaurants and more. **** EXTRAS **** Fridge, stove, dishwasher, otr microwave, washer/dryer, california shutters. Water included, tenant pays for heat, hydro, hot water tank rental & content insurance. (id:49269)
Right At Home Realty
234 Morden Rd
Oakville, Ontario
Opportunity of a lifetime! Pie shaped lot (70ft back) in 98th percentile ranked WH Morden school district. Build up (add a level) or build a new lovely 4/5 bed detached home on this RL3-0 zoning which allows 35% lot coverage; look at architectural drawing. Amazing location next to park and seconds walk to top rated WH Morden. Also minutes walk to several churches and the lake. Mins drive to YMCA and QEW and down town Oakville. Pie lots don't come up often! Book your showing today! (id:49269)
Sutton Group Quantum Realty Inc.
2256 Lapsley Cres
Oakville, Ontario
Welcome to Oakvilles highly sought after Westmount Community. Experience the comfort and elegance of this immaculately maintained, sun-filled 4+1 bedroom, 3.5 bath home, just waiting for a new family to enjoy. The spacious and bright 2 storey foyer leads to the main level featuring 9 ceilings, gleaming hardwood floors and California shutters. You will find a bright and spacious living room and a separate formal dining room featuring coffered ceiling and a lovely chandelier, perfect for those family get togethers. The family room, with its gas fireplace and built-in shelving offers a charming and intimate setting to relax. The bright eat-in kitchen features two toned cabinets, granite counters, large centre island with breakfast bar, quality stainless steel appliances and ceramic flooring. From the eat in kitchen area, you can stroll through the patio doors leading to a fully fenced and landscaped backyard with a large patio area. Finishing off the main floor is a powder room and inside access to the garage. On the second floor, you will find a generously sized primary bedroom featuring a 4- piece ensuite with a relaxing soaker tub and a large walk-in closet. Three additional large size bedrooms, one of which includes a 3-piece ensuite and walk-in closet, a 3-piece main bathroom and convenient laundry facilities completes this level. The living space continues in the professionally finished basement boasting a spacious Rec room featuring built-in shelving, pot lights and engineered laminate flooring, ideal for childrens play area and casual entertaining. A fifth bedroom, a workout area, a work room and for those wine connoisseurs, a stylish wine cellar completes the lower level.Enjoy all that Westmount has to offer with close proximity to excellent Schools, first class Hospital, Trails, Parks, Golf & Recreation, Shopping and quick and easy access to GO transit and major highways. A truly perfect home to move in and enjoy! **** EXTRAS **** Recent updates in Kitchen and Washrooms. New Stainless Steel Fridge and Dishwasher (1 yrs old). Shingles partially replaced in 2020. Furnace and A/C replaced in 2013 and serviced annually. (id:49269)
Royal LePage Realty Plus Oakville
#231 -2485 Taunton Rd
Oakville, Ontario
Stunning luxurious 2 Bedroom + Den 2 Bathroom (1284 sq ft) in The Heart of Uptown Core Oakville! features spectacular 14 ft. ceilings, extended open Terrace (390 sq ft). Bright and open, with white washed flooring, Modern white Kitchen with quartz counter tops, large custom built island with cabinets. 2 Paneled refrigerators. Primary bedroom has a large custom built walk-in closet, 4-piece ensuite with custom cabinets. Large second bedroom with custom built walk-in closet. Ensuite laundry for your convenience! Huge Den can be used as Office area/Lounge.Designer Light Fixtures throughout. Convenient parking and Locker included.Fabulous Amenities Including Concierge, Security, Rooftop Terrace, State of The Art Fitness Centre, Pilates Room, Pool, Montessori School & Much More! One Parking and One Locker included. Fabulous Location Just Steps to Transit (Go), Hwy 407 & Hwy 403, Banks, Retail Stores like Walmart & Superstore, LCBO, Tim Hortons, The Keg, State and Main, and other restaurants nearby! **** EXTRAS **** Built-in Microwave, Carbon Monoxide Detector, Dishwasher, Dryer, Microwave, 2 Refrigerators, Smoke Detector, Stove, Washer, Window Coverings, GDO, Fobs & Keys. (id:49269)
Right At Home Realty
256 Cherryhill Rd
Oakville, Ontario
Beautiful updated Bungalow Located in SW Oakville just minutes from Bronte Village which offers the perfect blend of lifestyle and location, with easy access to the charming village, harbor, and marina. The spacious living areas are bathed in natural light from expansive windows, offering captivating views of the tranquil surroundings. Access to the backyard is conveniently available through a door in the charming kitchen, where sunlight streams in throughout the day. The office features a bay window, ideal for leisurely moments of gazing out, or as the perfect spot for your plants to bask in the warm sunlight.60 ftX126 ft lot. unobstructed view stunning perennial gardens ,The basement has a three-piece bathroom (2018), a den, a laundry room, a pantry, and lots of storage space. Newer kitchen 2014.Living in Bronte offers a diverse dining scene, from gelato shops to fine dining restaurants. Enjoy watching boats in the harbor, just a short walk away, and take advantage of nearby amenities, shops, schools, the waterfront trail, GO station, and highways for convenient access to everything you need. **** EXTRAS **** Existing: Fridge,stove, B/I dishwasher ,washer & dryer, freezer in the basement,existing ELF and window coverings. (id:49269)
Royal LePage Realty Plus
2404 Old Brompton Way
Oakville, Ontario
Experience luxury living in this stunning 3-bedroom townhome. Loaded with upgrades including stainless steel appliances, 'Mocca' hardwood flooring, and granite countertops. Enjoy 9' ceilings, a deck with southern exposure, and a master suite with a 3-piece ensuite. Complete with Berber carpeting and California shutters throughout. Welcome home to elegance and comfort. **** EXTRAS **** S/S Appliances Incl. Fridge, Stove, Washer, Dryer, B/I Dw, Microwave, All Elfs, All Window Coverings Incl. California Shutters, C/A. Excl. Speakers (id:49269)
RE/MAX Crossroads Realty Inc.
3048 Postridge Dr
Oakville, Ontario
Welcome to your urban oasis in the heart of Oakville! This stylish 2-bedroom freehold townhouse offers a perfect blend of modern design and functional living spaces. With a spacious living area, rooftop terrace, ensuite bathroom, his & hers closets, upscale finishes and more, this home is sure to exceed your expectations.Step inside to discover a modern open-concept layout, featuring sleek hardwood and porcelain flooring and abundant natural light throughout. The gourmet kitchen features a sleek kitchen island, stainless steel appliances, quartz countertops, and ample cabinet space for storage.Adjacent to the kitchen, the living area seamlessly transitions to a specious dining space, perfect for entertaining guests or enjoying family meals. Step out onto one of the two balconies and soak in the serene views of the surrounding neighborhood.Retreat to the luxurious master suite, boasting a private 4pc ensuite bathroom and a generous walk-in his & hers closet. The second bedroom is equally charming with a private balcony offering flexibility for kids or guests.Ascend to the rooftop terrace and be captivated by stunning panoramic views of the surrounding neighborhood - the perfect setting for entertaining guests or enjoying a quiet evening under the stars. Before you enter the rooftop terrace, you'll find a versatile working area. Whether you need a dedicated home office or a retreat for creative inspiration, this space caters to your every need.Located in the desirable Oakville neighborhood, this townhouse offers easy access to shops, restaurants, parks, schools and transit options. Don't miss your chance to call this stunning property home. Schedule a showing today and experience the best of urban living in Oakville! (id:49269)
Royal LePage Real Estate Services Ltd.
1205 Agram Dr
Oakville, Ontario
Prestigious Joshua Creek, Gorgeous Updated 2-Storey, Double Garage. Open Concept Layout, Modern Gourmet Kitchen, Center Island, Granite Counter Tops, Gleaming Hardwood Floor Throughout, Crown Moldings, Upgraded Wall Panelling, Smooth 9' Ceiling On Main Level, Pot Lights, Fresh Painting, Gas Fireplace, Large Window & Walkout To Spectacular Landscaped Yard, Interlock, Hot Tub (As Is). Fabulous Location Backing onto Park. Bright 2-Storey Foyer Leads to 2nd Level Featuring 3 Spacious Bdrms, Master Bedroom Suite Boasting W/I Closet, Soaker Tub, Shower & New Quartz Counter Top. Convenient 2nd Level Laundry. Another Two Spacious Bedrooms with California Shutters. Finished Basement Featuring Rec Room, Home Office Area & Storage Space! Shows Amazing!!! Fabulous Neighborhood, Close To Top-Rated Schools (Joshua Creek Public, Munns Public & Iroquois Ridge High School), Rec Centre, Restaurants, Shopping & Amenities. Natural Gas BBQ Line in Private, Fenced Backyard, Must Be Seen!!! **** EXTRAS **** California Shutters, Upgraded Elf's '24, Pot Lights '24, Fresh Painting '24, Furnace '19, Roof '22, S/S Fridge ('22), 2nd Flr Washroom Quartz C/Top ('24), New Toilet '24, Prof Landscaped Front & Back, Interlock Patio, Bbq Gas Hook-Ups (id:49269)
RE/MAX Imperial Realty Inc.
#729 -2480 Prince Michael Dr
Oakville, Ontario
Upscale living in prestigious Joshua Creek! Beautiful & bright 2 bedroom + den, 2 bathroom (Can be used as 3BR) lower penthouse with 10' ceilings, open concept living/dining with stainless steel appliances, quartz countertops, & walk out to the terrace with stunning views of the lake. Master bedroom with ensuite, W/I closet & W/O to terrace. Hotel-style amenities: 24-hour concierge, indoor pool, sauna, fitness room, party room & more! Close to shopping, restaurants, parks, highways & go. (id:49269)
RE/MAX Premier Inc.
#204 -3058 Sixth Line
Oakville, Ontario
Whether you're a first-time buyer looking to enter the real estate market or a savvy investor seeking an opportunity, this 2-bedroom condo is a gem waiting to be discovered. With its modern aesthetic, dual balconies, and prime location, it offers the perfect blend of convenience and potential a place to call home and a smart investment for the future. The modern kitchen boasts plenty of storage space, an island, quartz, stainless steel appliances, and an eat-in area. It is open to the living space allowing for maximum entertaining space. Freshly painted throughout, this home is ready to move in and enjoy. As you explore further, the primary bedroom offers a walk-in closet, a 4pc ensuite and your own balcony. The second bedroom provides versatility a cozy space for guests, a home office or studio, with ample closet space and an abundance of natural light, it offers comfort and functionality tailored to your needs. Dont miss out on the chance to make this urban oasis your own. (id:49269)
Royal LePage Meadowtowne Realty
1405 Thorncrest Cres
Oakville, Ontario
Welcome To This Immaculately Renovated Double Garage Detached Home Situated In The Family Friendly Westmount Community In Oakville. This Upgraded Home Boasts Amazing Curb Appeal W/Pattern Concrete Driveway, Walkway, Backyard Patio & Professionally Landscaped Yard. Sun-Filled Interior Features Open Concept Layout With Cathedral Ceilings In Living/Dining Room, New Modern Glass Staircase, Engineered Hardwood & Porcelain Floors Throughout, Upgraded Modern Kitchen, Quartz Waterfall Countertop, Combined With Spacious Breakfast Area With Walkout To A Backyard Retreat Featuring A Salt Water Pool & Waterfall. Beautiful Mature Trees And Garden Area. Entertain in Your Family Room With A Stunning Bookmatch Fireplace Wall With Floating Shelves & Cabinets. Upstairs Highlights A Luxurious Master Ensuite W/4Pc Bath & W/I Closet. Two Additional Generous Sized Bedrooms, 4 Pcs Main Bath & Updated Laundry Room. Finished Basement Includes A 4th Bedroom, 3 Pc Bath, Storage And Spacious Open Concept Area for Children's Playroom or Entertainment Area for Those Large Family Gatherings! **** EXTRAS **** Salt Water Pool & Accessories. All Furniture Can be Included & is Negotiable. Seller willing to leaseback for 1-2 yrs @ $6,000/month. (W/Escalation) (id:49269)
RE/MAX Realty Specialists Inc.
166 Squire Cres
Oakville, Ontario
Welcome to your new home in the heart of Oakville! This stunning 3-storey freehold townhouse, built by Great Gulf Homes, is perfect for families to make unforgettable memories. Boasting 3 bedrooms and 4 bathrooms, this energy star rated home offers both luxury and convenience. Enjoy the ease of living with top-rated schools nearby, along with easy access to amenities like grocery stores,all major highways 403/407/QEW,malls,Sheridan College, trails, and picturesque ponds. Featuring 9 ft ceilings on all three floors, a walkout to the lower level backyard, a deck off kitchen, and a principal room balcony, this home offers the perfect blend of indoor and outdoor living. With granite countertops, glass backsplashes in the kitchen and bathrooms, and laundry conveniently located on the upper floor, every detail has been thoughtfully considered. stainless steel Samsung appliances, zebra blinds, pot lights, a tankless water heater, ample storage space, and a gas line for the BBQ on the deck. **** EXTRAS **** Extra interlocking has been done to extend parking space, providing more convenience for your family. Duct cleaning and professionally painted Benjamin Moore entire home 2022. Owner is willing to lease back for one year. (id:49269)
Royal LePage Real Estate Services Ltd.
1188 Queens Ave
Oakville, Ontario
Immaculate, charming and ideally positioned two storey home on a sprawling pie-lot with over 2400 Sq ft of living space. Discover this exquisite, contemporary home in the family-friendly College Park neighborhood. With very extensive custom renovations, this home showcases cohesive design elements blending rustic textures and organic materials creating the perfect mix of warmth while understated elegance remains constant. This home offers four above grade bedrooms, two full baths, and a main floor powder room. A well finished basement allows for additional family fun, or a cozy guest suite next to a gas fireplace. The exterior grounds are equally captivating, featuring lush green landscape and a picturesque balcony and deck-patio. This property offers its owners the utmost privacy along with excellent space for entertaining for both intimate gatherings or grand scale events. (id:49269)
RE/MAX Escarpment Realty Inc.
#311 -335 Wheat Boom Dr
Oakville, Ontario
Welcome To This Modern 1 bed/1 bath Suite With An Open-Concept Design. Featuring A Kitchen With Trendy Quartz Countertops And Built-In Stainless Steel Full Appliances. This Never Lived In Brand New Unit Offers A Spacious Layout, A Gourmet Kitchen, A Luxurious Bathroom, And A Walk-In Closet In The Primary Bedroom. Enjoy The Private Balcony. Additional Features Include 9-Foot Ceilings, Smart Digital Home Controls, And Keyless Entry. Ideally Located For Easy Accessibility For Commuters, Providing Easy Access To All Major Highways, GO Train, And The Hospital. Rent Is Inclusive Of Internet. Don't Miss This Exceptional Opportunity, Come And See This Unit In Person! (id:49269)
RE/MAX West Realty Inc.
#4 -1026 Speers Rd
Oakville, Ontario
Are you ready to step into a fulfilling business opportunity? Look no further than Paws With Us Pet Grooming in Oakville a successful turnkey enterprise. Situated in the heart of Oakville, Paws With Us is not just a pet grooming salon; it's a thriving hub of activity, boasting a steady flow of traffic, a loyal customer base of repeat clients, and walk-ins. With a reputation for excellence and a dedicated team of experienced groomers, this business is fully operational and ready for a new owner to take the reigns. This turnkey operation comes fully equipped with everything you need to hit the ground running, from grooming tools, supplies and equipment. With a proven track record of success and a reputation for delivering exceptional service, Paws With Us is a rare opportunity to step into a thriving business and make your mark in the pet grooming industry. Don't miss out on this chance to own a piece of the booming pet care market. Take the leap and invest in Paws With Us Pet Grooming where every day is a tail-wagging success story waiting to unfold. (id:49269)
Real Broker Ontario Ltd.
441 Pinegrove Road
Oakville, Ontario
Fantastic opportunity to own this bungalow on 60 x 120 ft lot with recently renovated basement suite with separate entrance basement, 2 large bedrooms, 3 piece bathroom, brand new kitchen, private laundry, plenty of storage, plenty of parking(town approved electrical, egress windows, foundation). Bright and sunny upstairs with south facing picture window. 3 bedrooms, 4 piece bathroom. Double drive, room to park 6 cars + detached garage with EV charger. Private backyard. So much potential to either Live and rent or build your dream home. South Oakville progressive neighbourhood just minutes to QEW, GO train stations, transit, shopping, schools and more! (id:49269)
Royal LePage Realty Plus Oakville
#808 -297 Oak Walk Dr
Oakville, Ontario
Step into the corner unit condo and be greeted by an impressive design that combines contemporary aesthetics with functionality. The open-concept layout has 2 bedrooms and 2 full baths. Laminate floors through-out, 9' ceilings with pot lights, stainless steel fridge. Steps to shopping, cafes, restaurants, grocery stores and banks. Additionally, the condo is within proximity to schools, transit, Go train station, Hwy 407 and Hwy 403. (id:49269)
RE/MAX Aboutowne Realty Corp.
##111 -168 Sabina Dr
Oakville, Ontario
This property boasts the largest 1-bed + den layout offering a spacious 755sf of living space. As you step inside, you're greeted by high 9-foot smooth ceilings, creating an airy & inviting atmosphere. Modern kitchen features sleek stone countertops & opens up to a wide open-concept living room, perfect for entertaining guests or simply relaxing in comfort. Laminate flooring adds a touch of elegance to the space while making maintenance a breeze. In-suite laundry and a walkout to a large sunny terrace, providing the ideal spot for morning coffee or evening cocktails. Plus, with a separate entrance to the unit, enjoy the ease of ground floor access. Includes 1 underground parking spot. Quick and easy access to the 407, 403 & QEW. Located in an unbeatable location close to shops and restaurants, transit & parks. Amenities include gym, party room & visitor parking. No pets/smokers. Tenant pays hydro/water. Min one year lease. (id:49269)
Royal LePage Real Estate Services Ltd.
2557 Sixth Line Unit# 12
Oakville, Ontario
Spacious end unit 2 bedroom, 1.5 bath condo for lease in prime location and great school district! Cozy open concept layout, freshly painted throughout, very well-maintained. No carpet in whole unit! California shutters, kitchen features granite countertops and dark cabinets, plus an island. Includes 1 underground parking spot and locker! Mins to major highways: 403,407 & go station, trails, parks, amenities, shops, transit, restaurants and more. (id:49269)
Right At Home Realty
469 Maple Grove Drive
Oakville, Ontario
Timeless curb appeal is the hallmark of 469 Maple Grove Drive. Nestled in the heart of South East Oakville, this custom-built gem is just a short walk from the highly-ranked Oakville Trafalgar High School. The main floor immediately captivates with its expansive 10-foot ceilings. Designed with a harmonious blend of elegance and contemporary flair, its meticulous craftsmanship and bespoke details are evident throughout. The home promises both comfort and luxury. Its interiors are accentuated by solid core doors, exquisite maplewood floors graced with herringbone design, and intricate wrought iron railings, radiating sophistication throughout. Exceptional detailing is further showcased in the coffered, waffle, and cathedral ceilings, some of which rise over 11 feet, infusing spaces with character and grandeur. The heart of the home, a chef-inspired kitchen, is adorned with a top-tier Viking gas stove and a suite of high-end appliances, ready for every culinary endeavor. With open-plan design between the kitchen, family, dining room and living room space, you’ll be living in comfort with just the right mix of privacy and flow. Boasting a total of 3+1 bedrooms and 5 bathrooms, this spacious residence provides ample room for comfortable living. The primary ensuite sports a double shower that has to be seen to be appreciated. The tailored wine cellar is a connoisseur's dream. The exterior doesn't disappoint, with both the front and rear gardens professionally landscaped and irrigated, presenting a lush backdrop for both entertainment and tranquility. Experience a seamless transition from indoors to outdoors, where privacy reigns supreme. Enjoy the benefits of a serene setting and urban conveniences at 469 Maple Grove Drive. With proximity to upscale shopping, major transport links, and a neighborhood celebrated for its scenic waterfront, charming downtown, and verdant parks. Life here is nothing short of idyllic. (id:49269)
Sotheby's International Realty Canada
2193 Pell Crescent
Oakville, Ontario
Fantastic opportunity in sought-after Westmount! This gorgeous modern detached home is move-in ready and offers a bright and welcoming atmosphere. With 3 bedrooms and 4 washrooms, every detail has been meticulously cared for, with significant investments made throughout: To discover gleaming hardwood floors, a modern kitchen featuring quartz countertops(2024) and stainless steel appliances, as well as renovated basement (2024) and upgraded lighting throughout(2024). Changed new insulation in the attic(2023),new window(2023), new painting and close proximity to shopping, transit, and community amenities, this home is sure to capture your heart! (id:49269)
Royal LePage Real Estate Services Ltd.
458 Bellwood Avenue
Oakville, Ontario
458 Bellwood Avenue is exactly what you have been looking for. A beautifully crafted 5-bedroom home with stunning curb appeal, located on a quiet street in the heart of Morrison. Blending comfort with luxury, the home features an open-concept main floor that seamlessly connects the well-appointed kitchen to a quaint eat-in breakfast area, and then flows into a spacious living and dining area. The kitchen's classic design is both functional and inviting, offering ample storage, perfect for family gatherings and culinary adventures. Heading up to the second floor, you'll find four generously sized bedrooms and two well-appointed bathrooms. The expansive primary bedroom is a retreat within itself, offering enough space for a comfortable private lounge area. The lower level of the home features a versatile recreation room and TV area, alongside an additional bedroom complete with its own ensuite, ideal for guests or as an in-law suite. This exceptional property offers a spacious and meticulously landscaped lot featuring a stunning saltwater pool and a cozy cabana, creating an ideal backdrop for entertaining and relaxation. The exterior boasts attractive wood siding, and a large two-car garage further enhances the curb appeal. One of the most appealing features of this residence is its proximity to top-rated schools such as Oakville Trafalgar High School and Maplegrove Elementary School. Conveniently located within walking distance, children can easily come home for lunch and return with time to spare. 458 Bellwood Avenue is more than just a house; it's a place to call home. With its prime location, superb layout, and exceptional outdoor amenities, this property offers a lifestyle of ease and sophistication. (id:49269)
Sotheby's International Realty Canada
3048 Postridge Drive
Oakville, Ontario
Welcome to your urban oasis in the heart of Oakville! This stylish 2-bedroom freehold townhouse offers a perfect blend of modern design and functional living spaces. With a spacious living area, rooftop terrace, ensuite bathroom, his & hers closets, upscale finishes and more, this home is sure to exceed your expectations. Step inside to discover a modern open-concept layout, featuring sleek hardwood and porcelain flooring and abundant natural light throughout. The gourmet kitchen features a sleek kitchen island, stainless steel appliances, quartz countertops, and ample cabinet space for storage. Adjacent to the kitchen, the living area seamlessly transitions to a specious dining space, perfect for entertaining guests or enjoying family meals. Step out onto one of the two balconies and soak in the serene views of the surrounding neighborhood. Retreat to the luxurious master suite, boasting a private 4pc ensuite bathroom and a generous walk-in his & hers closet. The second bedroom is equally charming with a private balcony offering flexibility for kids or guests. Ascend to the rooftop terrace and be captivated by stunning panoramic views of the surrounding neighborhood - the perfect setting for entertaining guests or enjoying a quiet evening under the stars. Before you enter the rooftop terrace, you'll find a versatile working area. Whether you need a dedicated home office or a retreat for creative inspiration, this space caters to your every need. Located in the desirable Oakville neighborhood, this townhouse offers easy access to shops, restaurants, parks, schools and transit options. Don't miss your chance to call this stunning property home. Schedule a showing today and experience the best of urban living in Oakville! (id:49269)
Royal LePage Real Estate Services Ltd.
2044 Seabrook Dr
Oakville, Ontario
Welcome to your dream home in the heart of Southwest Oakville! This stunning custom-built detached residence offers over 3,000 square feet of luxurious living space, designed to impress and built to last. As you step inside, you'll be greeted by an open-concept main level with soaring 10-foot ceilings, flooding the space with natural light through huge windows. The elegant wood staircase leads to the upper level, where you'll find four spacious bedrooms, each with its own ensuite bathroom, featuring double sinks & sleek glass showers. The family room invites you to relax by the cozy gas fireplace, creating a perfect ambiance for both quiet evenings & entertaining guests. The gourmet kitchen is a chef's delight, with top-of-the-line stainless steel appliances, ample storage & a sleek design which opens to a massive fenced backyard, ideal for outdoor gatherings. Discover the lifestyle that awaits you. (id:49269)
RE/MAX Aboutowne Realty Corp.
3090 Mistletoe Gardens
Oakville, Ontario
Cozy, Well-Maintained Freehold Townhouse Located In Oakville’s sought-after neighborhood of the Preserve! Open Concept Living/Dining with a walk-out to balcony, Upgraded Kitchen With Granite Countertop And S/s appliances. Hardwood Flooring On Main Floor And Upper Hallway. Convenient Upper floor laundry! Steps to stores, parks, trails and Oodenawi school and minutes to New Oakville Hospital, big box stores, and major highways. Includes: Existing Stainless Steel Appliances: Fridge, Stove, Dishwasher, front loading Washer & Dryer, All Electrical Light Fixtures, All Window Coverings. Garage Door Opener. (id:49269)
Right At Home Realty
191 Mendel Court
Oakville, Ontario
Don't Miss Out On The Opportunity To Make This House Your HOME! This Stunning Freshly Renovated 3+2 Bed 4 Bath Detach Is Nestled In The Highly Sought-After Area Of Sunningdale, Oakville. From The Moment You Step Inside, You'll Be Captured By Its Beauty & Charm. The Spacious Open-Concept Living-Dining Room Creates The Perfect Setting For Entertaining Friends & Family. The Brand New Gourmet Chef's Kitchen Is Definitely Everyone's Favorite. Upstairs, You'll Discover A Large Primary Bedroom Boasting His-Her Closet With An En-Suite. Accompanied By Two Additional Spacious Bedrooms, Providing Ample Space For Everyone In The Family. But The Beauty Doesn't End There, Venture Downstairs From The Separate Entrance To The 2 Bedroom Finished Basement Apartment With Separate Laundry, An Essential For Big Families Or Possibility Of Great Rental Income. With Steps To The Top 6 Public Schools Including Sunningdale Public School, Makes It A Favorite For Parents With Young Kids. (id:49269)
RE/MAX Real Estate Centre
2280 Baronwood Drive Unit# 83
Oakville, Ontario
Stunning and beautifully appointed 3 bedroom 3-storey freehold newly built end townhome in this family friendly enclave in highly desirable Westmount area of Oakville. Freshly painted, this bright and spacious townhome boasts plenty of natural light, with a large eat in area and open concept entertaining area and family room with hardwood floors, three generous sized bedrooms with a full master bedroom with 3 Piece bathroom and walk in closet. A fully finished basement with oversized windows offers wonderful flexible space and a main floor laundry and inside entry from the garage. Parking, deck and rear yard completes this spectacular home. Enjoy this excellent location close to top Oakville schools, Oakville Trafalgar hospital, shops, Bronte GO transit and minutes from Bronte Park and with easy access to all major highways. (id:49269)
RE/MAX Aboutowne Realty Corp.
1188 Queens Avenue
Oakville, Ontario
Immaculate, charming and ideally positioned two storey home on a sprawling pie-lot with over 2400 Sq ft of living space. Discover this exquisite, contemporary home in the family-friendly College Park neighborhood. With very extensive custom renovations, this home showcases cohesive design elements blending rustic textures and organic materials creating the perfect mix of warmth while understated elegance remains constant. This home offers four above grade bedrooms, two full baths, and a main floor powder room. A well finished basement allows for additional family fun, or a cozy guest suite next to a gas fireplace. The exterior grounds are equally captivating, featuring lush green landscape and a picturesque balcony and deck. This property offers its owners the utmost privacy along with excellent space for entertaining for both intimate gatherings or grand scale events. (id:49269)
RE/MAX Escarpment Realty Inc.
3132 Postridge Drive
Oakville, Ontario
Dazzling townhome in upscale Joshua Meadows with 3 spacious bedrooms & approximately 1866 sq. ft. of chic modern living space. You’ll love the attached double garage with 2 drive parking & inside entry & the generous terrace above, where you can lounge privately on sunny summer days. Designer flair & modern elegance envelop your senses from the moment you enter. Numerous upgrades include gorgeous maple hardwood floors on all levels, 9-foot ceilings on 2 floors, custom blinds, deluxe cabinetry, stone/solid surface counters, a maple staircase with carpet runner & stunning designer light fixtures. Gather in the ground-level family room to recap the day or watch a movie within an elegant milieu. The perfectly planned main floor facilitates daily family life or entertaining with ease. Entertain or hang out with family in the generous living room, highlighted by a sleek linear electric fireplace. Head into the beautiful kitchen with wall-to-wall cabinetry, under-cabinet lighting, walk-in pantry, granite & quartz counters, KitchenAid stainless steel appliances, island with breakfast bar & sharp overhead pendant lighting & walkout to the terrace. The dining room offers a striking chandelier & contemporary space to dine in style. The elegance continues on the upper level with upgraded maple hardwood flooring, three bright bedrooms & two lavish full bathrooms. Rejuvenate in the primary suite & luxuriate in the 4-piece ensuite bath featuring an oversized glass shower. Close to the Uptown Core, hospital & highways. Won't last! (id:49269)
Royal LePage Real Estate Services Ltd.
2256 Lapsley Crescent
Oakville, Ontario
Welcome to Oakville’s highly sought after Westmount Community. Experience the comfort and elegance of this immaculately maintained, sun-filled 4+1 bedroom, 3.5 bath home, just waiting for a new family to enjoy. The spacious and bright 2 storey foyer leads to the main level featuring 9’ ceilings, gleaming hardwood floors and California shutters. You will find a bright and spacious living room and a separate formal dining room featuring coffered ceiling and a lovely chandelier, perfect for those family get togethers. The family room, with its gas fireplace and built-in shelving offers a charming and intimate setting to relax. The bright eat-in kitchen features two toned cabinets, granite counters, large centre island with breakfast bar, quality stainless steel appliances and ceramic flooring. From the eat in kitchen area, you can stroll through the patio doors leading to a fully fenced and landscaped backyard with a large patio area. Finishing off the main floor is a powder room and inside access to the garage. On the second floor, you will find a generously sized primary bedroom featuring a 4- piece ensuite with a relaxing soaker tub and a large walk-in closet. Three additional large size bedrooms, one of which includes a 3-piece ensuite and walk-in closet, a 3-piece main bathroom and convenient laundry facilities completes this level. The living space continues in the professionally finished basement boasting a spacious Rec room featuring built-in shelving, pot lights and engineered laminate flooring, ideal for children’s play area and casual entertaining. A fifth bedroom, a workout area, a work room and for those wine connoisseurs, a stylish wine cellar completes the lower level. Enjoy all that Westmount has to offer with close proximity to excellent Schools, first class Hospital, Trails, Parks, Golf & Recreation, Shopping and quick and easy access to GO transit and major highways. A truly perfect home to move in and enjoy! (id:49269)
Royal LePage Realty Plus Oakville
234 Morden Road
Oakville, Ontario
Opportunity of a lifetime! Pie shaped lot (70ft back) in 98th percentile ranked WH Morden school district. Build up (add a level) or build a new lovely 4/5 bed detached home on this RL3-0 zoning which allows 35% lot coverage; look at architectural drawing. Amazing location next to park and seconds walk to top rated WH Morden. Also minutes walk to several churches and the lake. Mins drive to YMCA and QEW and down town Oakville. Pie lots don't come up often! Book your showing today! (id:49269)
Sutton Group Quantum Realty Inc.
297 Oak Walk Drive Unit# 808
Oakville, Ontario
Step into the corner unit condo and be greeted by an impressive design that combines contemporary aesthetics with functionality. The open-concept layout has 2 bedrooms and 2 full baths. Laminate floors through-out, 9' ceilings with pot lights, stainless steel fridge. Steps to shopping, cafes, restaurants, grocery stores and banks. Additionally, the condo is within proximity to schools, transit, Go train station, Hwy 407 and Hwy 403. (id:49269)
RE/MAX Aboutowne Realty Corp.
3058 Sixth Line Unit# 204
Oakville, Ontario
Whether you’re a first-time buyer looking to enter the real estate market or a savvy investor seeking an opportunity, this 2-bedroom condo is a gem waiting to be discovered. With its modern aesthetic, dual balconies, and prime location, it offers the perfect blend of convenience and potential – a place to call home and a smart investment for the future. The modern kitchen boasts plenty of storage space, an island, quartz, stainless steel appliances, and an eat-in area. It is open to the living space allowing for maximum entertaining space. Freshly painted throughout, this home is ready to move in and enjoy. As you explore further, the primary bedroom offers a walk-in closet, 4pc ensuite and your own balcony. The second bedroom provides versatility – a cozy space for guests, a home office or studio, with ample closet space and an abundance of natural light, it offers comfort and functionality tailored to your needs. Don’t miss out on the chance to make this urban oasis your own. (id:49269)
Royal LePage Meadowtowne Realty Inc.
#216 -102 Grovewood Common Cres
Oakville, Ontario
Beautifully Upgraded Condo In Fantastic Location Of Oakville. South Facing, The Open Concept Floor Plan Boasts Tall Kitchen Cabinets, Breakfast Bar, Stainless Steel Appliances, Wide Plank Laminates. The Large Bedroom Comes Complete With A Spacious Double Mirror Closet And A Large Window That Overlooks The Balcony. You Will Love The Big Bathroom .The Preserve Community Is Conveniently Located Close To Shopping, Schools, Hospital And All Major Highways. **** EXTRAS **** Low Rise Condo. Underground Parking And Locker Included. (id:49269)
Sam Mcdadi Real Estate Inc.
2509 Littlefield Cres
Oakville, Ontario
Stunning, Newly Built End Unit Townhouse in Sought After New Development ""Glen Abbey Encore""! This 3 Bed, 3 Bath Home with over 2000 Sq Ft boasts oversized windows, dark hardwood flooring, custom blinds, california shutters and more! Ground floor level with Den, double door coat closet & access to garage. 2nd Level with beautiful bright white kitchen with stainless steel appliances, quartz counters, center island with breakfast bar and eat in breakfast area open to the great room with sliding door access to the large balcony. 2nd Level living/dining room with 10 ft ceilings & 2pc powder room. 3rd floor features large master retreat with Walk In Closet and 5pc ensuite with large glass enclosed walk in shower, double sinks & soaker tub. 2 Additional great sized bedrooms, 4 pc main bath and laundry room with sink! Unfinished basement perfect for storage! 2 Car Garage with inside access. Close to QEW, Oakville Hospital, Schools, Shops & More! Dont miss this opportunity to live in the New Glen Abbey. (id:49269)
Royal LePage Real Estate Services Ltd.
1459 Ford Strathy Cres
Oakville, Ontario
Welcome Home to an Exquisite 4Bed 3Bth Home In The New' Upper Joshua Creek' Community. Luxury in Every inch of the House With Upgrades Including Polished Porcelain at the Entrance, Engineered Hardwood Through Out the house, Pot lights W/Complimenting Light Fixtures Throughout the Main Floor,10Ft Ceilings on the Main Floor and 9Ft Ceilings on the Second Floor and Basement, Coffered Ceilings in the Dining Room and Great Room. Gorgeous Contemporary Kitchen with Table Height Breakfast Counter, Quartz Counter Top, Backsplash and Pot Filler. Oak Stairs with Iron Pickets Lead to Five Large Bedrooms For All of Your Family Needs, Primary Suite with His & Hers Closet. Unspoiled Basement with Large Windows and Rough-ins Ready For you Creativity and Touch. Enjoy Peace of Mind with the Balance of the Tarion Warranty. surround By Parks, Trail & Playground. Minutes From Qew & Hwy 403,Oakville Go, Top Rated Schools, Shopping, Eateries, Fitness centers. An incredible opportunity To Own A Detached Luxury Home. **** EXTRAS **** Fridge, Stove, Washer, Dryer (id:49269)
Cityscape Real Estate Ltd.
1244 Queens Plate Rd
Oakville, Ontario
Nestled in the family-centric Glen Abbey Encore neighbourhood and within the prestigious Abbey Park High School district, this newer 4+1 bedroom home boasts around 3,500 sqft of elegant living space complemented by 4.5 luxurious bathrooms. Each level of the home features expansive ceilings10 feet on the main floor and 9 feet on both the upper and basement levelsenhancing the airy and open feel of the layout.The residence is bathed in natural light from southwest-facing windows, which highlight the seamless hardwood floors throughout, creating a clean and modern aesthetic. At the heart of the family room, a charming gas fireplace provides a warm and inviting atmosphere for family gatherings or tranquil evenings.The primary bedroom serves as a true retreat, featuring a spacious walk-in closet and a luxurious 5-piece ensuite bathroom, offering a spa-like experience. All upstairs bedrooms benefit from private ensuite bathrooms, ensuring comfort and privacy for family members and guests alike.Additionally, the brand new, fully finished basement extends the living space further, including a spacious recreational area and a comfortable bedroom with a full bathperfect for accommodating guests or for use as an in-law suite. This space is both functional and versatile, catering to a variety of family dynamics and lifestyle needs.This never-lived-in residence combines modern luxury with the warmth of a family home, making it an exceptional choice for those seeking a sophisticated yet comfortable living environment. With its well-thought-out design and high-quality finishes, this home is not just a place to live, but a space to thrive and create lasting memories. Whether hosting lively social events or enjoying quiet evenings by the fireplace, this home provides the perfect setting for all of life's moments. (id:49269)
Sotheby's International Realty Canada
#403 -95 Dundas St W
Oakville, Ontario
Excellent location in Luxury Smart building! One of the larger units in the building! Full of natural lights, big 2 rooms with 2 Full Washrooms! $$$ in upgrades! Upgraded Kitchen Cabinets, Appliances, Washrooms, Floor, doors, pot lights and more! Excellent location, drive minutes to Highway 403/Qew, Walking minutes To all amenities, Stores, Shops, Restaurants, and Banks! Locker and Parking spot are included! One year Internat is included! New comers are welcome!! **** EXTRAS **** Full of upgrades $$$ Upgraded Kitchen Cabinets, Upgraded Appliances, upgraded washrooms, doors, lights, pot lights, Floor and mores. One Underground Parking Spot and a locker are included, and one year of free Internet is included (id:49269)
Sutton Group - Summit Realty Inc.
3378 Stocksbridge Ave
Oakville, Ontario
Designer bungalow! Prestigious Bronte Creek! Unparalleled privacy siding and backing onto Colonel William Trail and Woods! This expertly curated bespoke showpiece exudes luxury and refinement. Step inside to discover 9' ceilings and exquisite hardwood floors. The main level is an entertainer's delight, boasting an open concept layout with a seamless flow between the living and dining areas, a handy servery, and a modern kitchen illuminated by a skylight. The kitchen features Caesarstone countertops and premium stainless steel appliances, while the adjacent bright breakfast area leads to a patio. Cozy up in the family room by the gas fireplace, or tackle chores effortlessly with the main level laundry room providing garage access. The primary bedroom beckons with its walk-in closet and French door walk-out to the patio, accompanied by a designer five-piece ensuite with double sinks and a freestanding bathtub. Two additional bedrooms and a spa-like four-piece bathroom complete the main level. Retreat to the professionally finished basement designed for family enjoyment, offering engineered hardwood floors, a sprawling recreation room with a wet bar and distinctive ceiling accents, a wine display cabinet, gym, home office with elegant glass partitions, fourth bedroom with dual walk-in closets, a three-piece bathroom with steam shower, cold room, and ample storage. Notable features include Hunter Douglas motorized window shades, a security system, newer furnace (2022), impressive 11' ceiling height in garage, landscaped low-maintenance gardens, an inground sprinkler system, and more. Relax and unwind in the serene back yard oasis featuring a natural stone patio, captivating water feature, hot tub, and lush privacy hedges. Your dream home awaits! (id:49269)
Royal LePage Real Estate Services Ltd.
2389 Valley Heights Cres
Oakville, Ontario
Rarely offered, premium pocket in River Oaks. First listing under $2 Million in a calendar year. Top tier public, catholic, and private schools. The serene trails of 16 Mile Creek are a block away. Convenient location for amenities, 5-7min drive to the 407 and QEW, and the safety and security of being around the corner from OT hospital. 2,218sqft above grade and 940sqft below. The home has been incredibly well cared for and maintained over the years including; freshly painted in 2023, new blinds in 2022, new fence, deck, owned tankless water heater, furnace, AC compressor all 2021, LG washer and dryer 2020, upper level triple-pane windows and full ensuite renovation in 2019, full kitchen renovation including appliances, updated powder room, new gas fireplace in 2018. Stone and interlock walkways, insulated garage door all 2015. We have a full list of upgrades as well as a recent home inspection to fully uncover the features offered in this great home. (id:49269)
RE/MAX Escarpment Realty Inc.
3062 Harasym Tr
Oakville, Ontario
Brand new 4 bed, 3.5 bath townhouse. Discover the luxury of two primary ensuites, one conveniently located on the ground level. Embrace the sleek design of the open concept kitchen, adorned with quartz countertops and stainless steel appliances. The spacious living room features a walk-out deck and expansive windows, flooding the space with natural light. Generously sized bedrooms, each equipped with ample closet space. Benefit from the large 2-car garage for convenient parking and storage. **** EXTRAS **** Nestled near major shopping destinations, hospitals, and transit hubs, this home combines modern amenities with a prime location, offering unparalleled comfort and convenience. (id:49269)
Ipro Realty Ltd.
#40 -51 Hays Blvd
Oakville, Ontario
This stunning 2-bedroom, 2-full bathroom corner unit offers the perfect blend of comfort, convenience, and style. This upper-level unit boasts a sought-after no-stairs design and an open-concept layout flooded with natural light from 5 extra windows. Step onto sleek laminate flooring that flows seamlessly throughout the space. The kitchen is a chef's dream, featuring a large central island perfect for meal prep or casual dining, stainless steel appliances, and ample cabinet space for storage. The primary bedroom features a walk-in closet and a convenient 3-piece ensuite bathroom, offering a private retreat at the end of the day. The generous-sized secondary bedroom is complemented down the hall by a 4-piece washroom, ideal for guests or family members. Located in the desirable River Oaks area, you'll enjoy easy access to amenities such as the River Oaks Community Centre, excellent shopping options, reputable schools, major highways, and more. This could be your door to a bright beginning. **** EXTRAS **** 1 underground parking space (id:49269)
Real Broker Ontario Ltd.
332 John Cramp Path
Oakville, Ontario
Gorgeous Detatched Home (Lots of Upgrades) Located In Sought After Rural Oakville. Features 9' Ceilings On Main & 2nd Fl, Hardwood Florrs On Main, Fireplace, Gorgeous Kitchen W/ Pot Lights, Granite Counter Tops, Breakfast Bar & Breakfast Area. 4 Very Spacious Br, Master Has W/I Closet & 5 Pc Ensuite (Soaker Tub). $thr Br Has Entry To Jack & Jill Main Bath. Laundry Conveniently Located On Main Floor Direct Entry From Garage W/ Garage Door Opener. Fenced Yard. Close To Top Ranking, Schools, Shopping, Sports Complex, Hospital, Hwys & Transit **** EXTRAS **** S/S Frisge, Stove, DW, All Electric Light Fixtures, All Window COverings, Garage Door opener &remote, washer and dryer. (id:49269)
Century 21 Regal Realty Inc.

