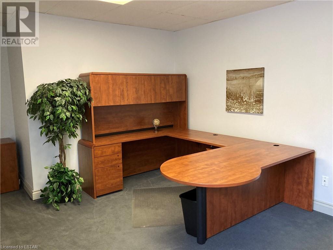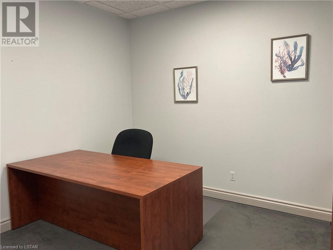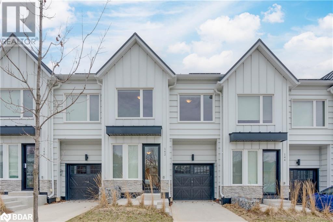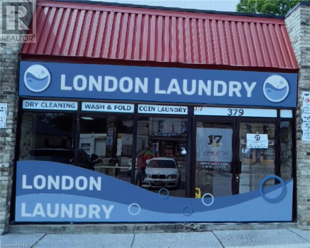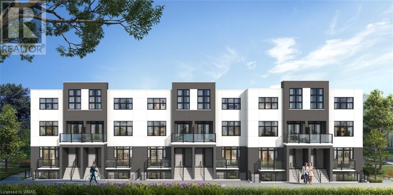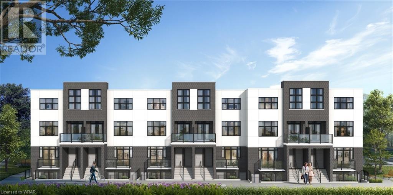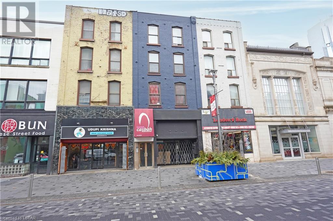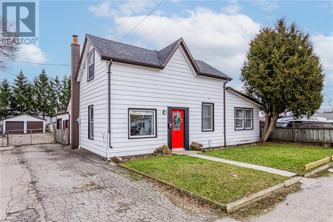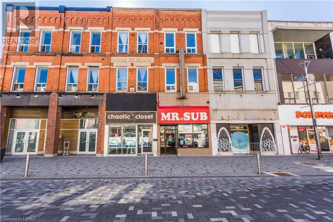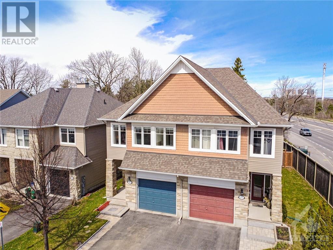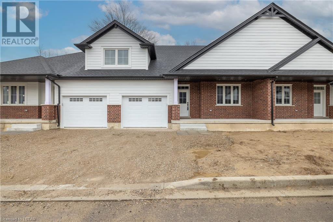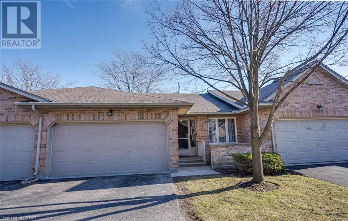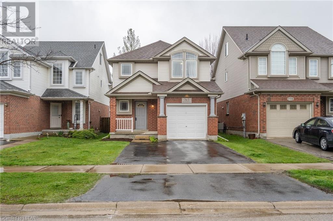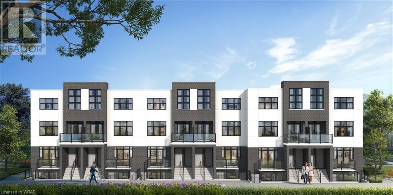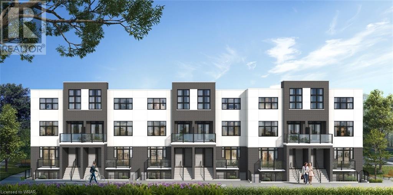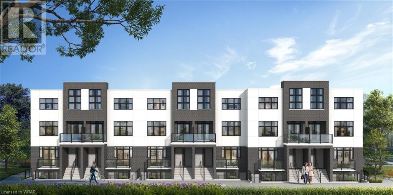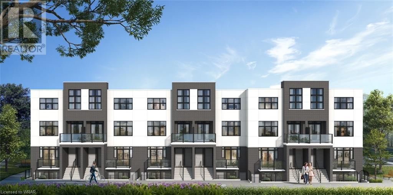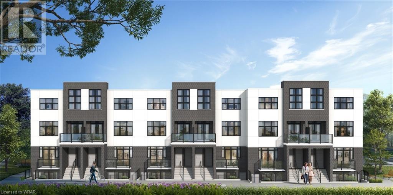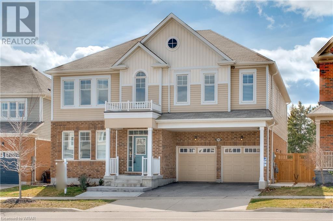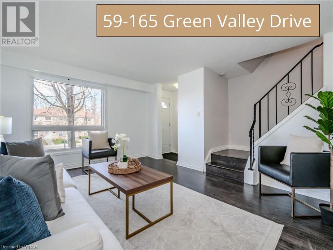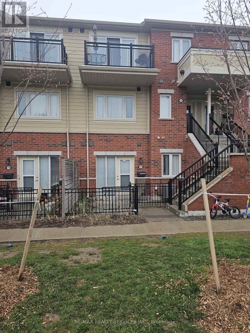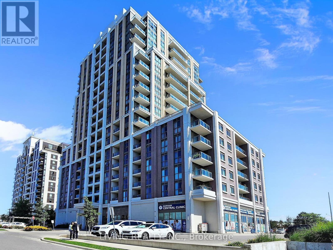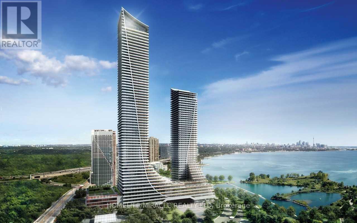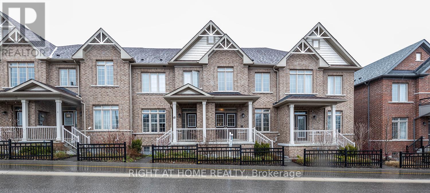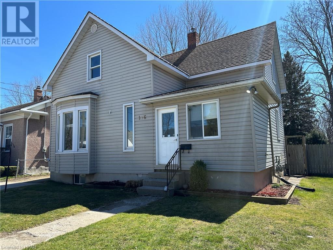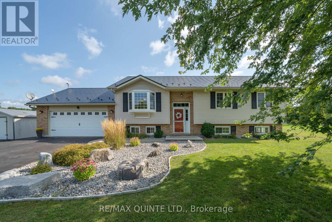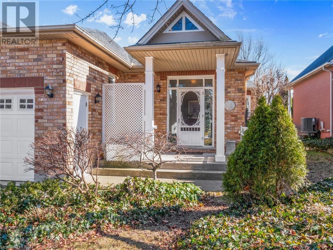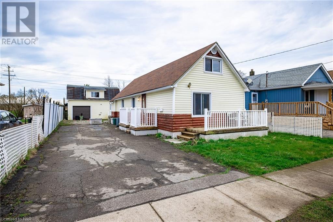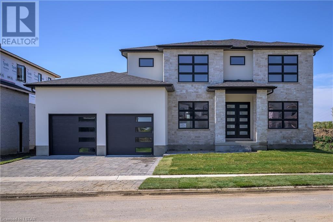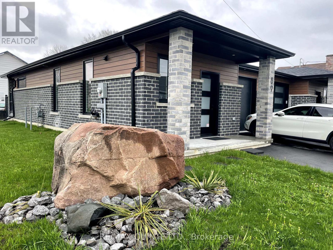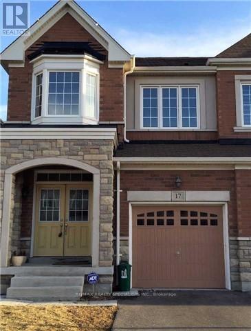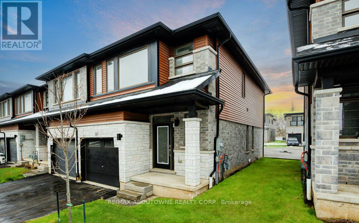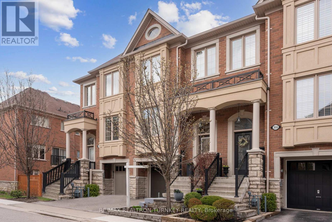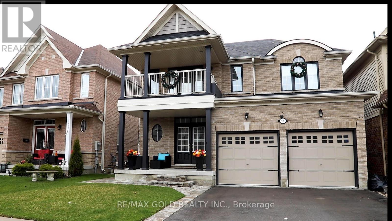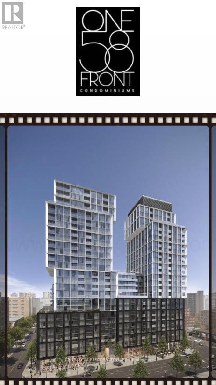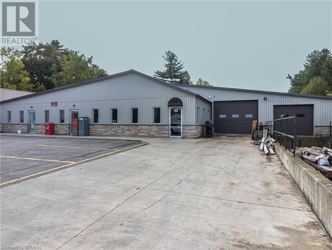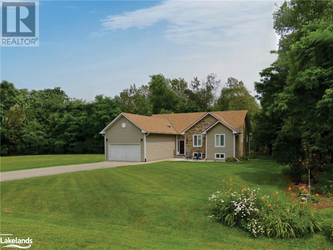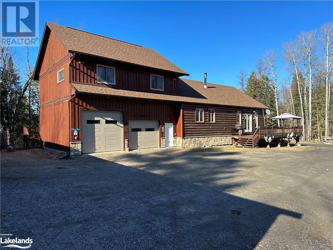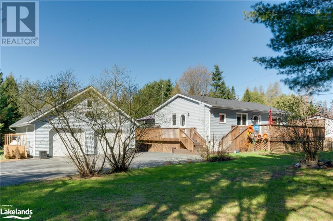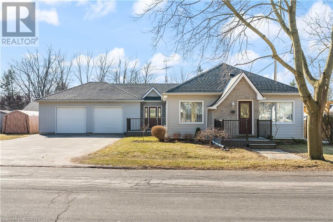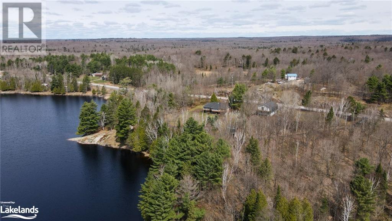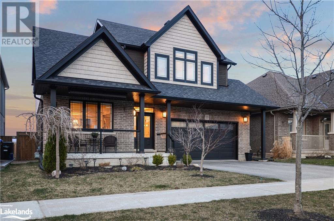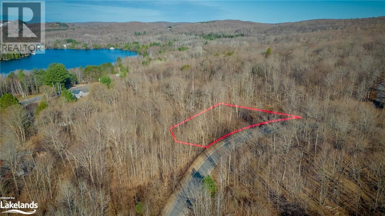341 Talbot Street Unit# 230
London, Ontario
Welcome to Talbot Court Corporate Studies in the convenient location of London's Downtown Core Market District! This 198 square foot office is located on the first floor. Included with rental suite is: Wi-Fi / High Speed Internet 1000 Mbps Download / 50 Mbps Upload, fully furnished, reception services including meet & greet, handling of all couriers, packages, mail in /out, 10 hours of boardroom time included per month, 2 boardrooms on-site, access to Talbot Court 24 hours a day - 7 days a week using side door after hours, property taxes, heat, hydro, water, cleaning/maintenance, free onsite visitor parking, cafe ´ kitchens and multiple reception lounges. Long term rental incentives available: Month to Month - $1162 / 6 Month Term - $1109 / 1 Year Term - $1056 / 2 Year Term - $1012 (plus HST). Don't miss this affordable opportunity. (id:49269)
Thrive Realty Group Inc.
341 Talbot Street Unit# 212
London, Ontario
Welcome to Talbot Court Corporate Studies in the convenient location of London's Downtown Core Market District! This 155 square foot office is located on the first floor. Included with rental suite is: Wi-Fi / High Speed Internet 1000 Mbps Download / 50 Mbps Upload, fully furnished, reception services including meet & greet, handling of all couriers, packages, mail in /out, 10 hours of boardroom time included per month, 2 boardrooms on-site, access to Talbot Court 24 hours a day - 7 days a week using side door after hours, property taxes, heat, hydro, water, cleaning/maintenance, free onsite visitor parking, cafe ´ kitchens and multiple reception lounges. Long term rental incentives available: Month to Month - $912 / 6 Month Term - $870 / 1 Year Term - $829 / 2 Year Term - $794 (plus HST). Don't miss this affordable opportunity. (id:49269)
Thrive Realty Group Inc.
142 Athabaska Road
Barrie, Ontario
Welcome to this meticulously kept Net Zero Custom built townhome. This stunning home features large ENERGYSTAR rated windows which blanket the space with sunlight, 9' ceilings and a full roof mount solar system to help keep money in your pocket. The contemporary open concept kitchen with quartz countertops and seamless built in appliances will make cooking a breeze. Three large, bright bedrooms with the master featuring a spacious walk in closet and 4 piece ensuite bathroom make this home perfect for a family, professional or anyone looking for an eco-friendly lush lifestyle. A few other features include a large attached garage, rear patio, premium Moen fixtures, steel roof and steel/ aluminum siding. Located in a quieter neighbourhood but still close enough to every amenity you could need. I welcome you to come see this pristine home and everything that it has to offer. (id:49269)
Engel & Volkers Barrie Brokerage
379 Hamilton Road
London, Ontario
Welcome to the freshly branded London Laundry, a well-established laundromat in a bustling strip plaza on Hamilton Road. With almost seven years of operation, this business is a cornerstone of the community, offering a clean, safe, and friendly environment for customers. The laundromat is strategically located near residential homes and a major bus route, ensuring a steady flow of patrons. Equipped with a variety of heavy-duty machines, a change machine, soap dispenser, security system, and more, this turnkey business is ready for continued success. Whether you want to maintain the current operation's thriving status or explore opportunities for growth, London Laundry is a fantastic investment. At London Laundry, customer satisfaction is a priority, with a vending machine stocked with laundry essentials and a change machine for convenience. With a reputation for being the best laundromat in town, this business is well-loved by the community. Don't miss the chance to take over a successful laundromat, already known for its exceptional service and community presence, and continue its legacy of providing a top-notch laundry experience. (id:49269)
Thrive Realty Group Inc.
31 Mill Street Unit# 31
Kitchener, Ontario
VIVA–THE BRIGHTEST ADDITION TO DOWNTOWN KITCHENER. In this exclusive community located on Mill Street near downtown Kitchener, life at Viva offers residents the perfect blend of nature, neighbourhood & nightlife. Step outside your doors at Viva and hit the Iron Horse Trail. Walk, run, bike, and stroll through connections to parks and open spaces, on and off-road cycling routes, the iON LRT systems, downtown Kitchener and several neighbourhoods. Victoria Park is also just steps away, with scenic surroundings, play and exercise equipment, a splash pad, and winter skating. Nestled in a professionally landscaped exterior, these modern stacked townhomes are finely crafted with unique layouts. The Musa interior studio model boasts an open concept layout – a kitchen with a breakfast bar, quartz countertops, ceramic and luxury vinyl plank flooring throughout, stainless steel appliances, and more. Offering 500 sqft of open living space including a sleeping alcove, 1 full bathroom and a balcony. Parking not available for this unit. Thrive in the heart of Kitchener where you can easily grab your favourite latte Uptown, catch up on errands, or head to your yoga class in the park. Relish in the best of both worlds with a bright and vibrant lifestyle in downtown Kitchener, while enjoying the quiet and calm of a mature neighbourhood. ONLY 10% DEPOSIT. CLOSING DECEMBER 2025. (id:49269)
RE/MAX Twin City Faisal Susiwala Realty
31 Mill Street Unit# 28
Kitchener, Ontario
VIVA–THE BRIGHTEST ADDITION TO DOWNTOWN KITCHENER. In this exclusive community located on Mill Street near downtown Kitchener, life at Viva offers residents the perfect blend of nature, neighbourhood & nightlife. Step outside your doors at Viva and hit the Iron Horse Trail. Walk, run, bike, and stroll through connections to parks and open spaces, on and off-road cycling routes, the iON LRT systems, downtown Kitchener and several neighbourhoods. Victoria Park is also just steps away, with scenic surroundings, play and exercise equipment, a splash pad, and winter skating. Nestled in a professionally landscaped exterior, these modern stacked townhomes are finely crafted with unique layouts. The Musa interior studio model boasts an open concept layout – a kitchen with a breakfast bar, quartz countertops, ceramic and luxury vinyl plank flooring throughout, stainless steel appliances, and more. Offering 500 sqft of open living space including a sleeping alcove, 1 full bathroom and a balcony. Parking not available for this unit. Thrive in the heart of Kitchener where you can easily grab your favourite latte Uptown, catch up on errands, or head to your yoga class in the park. Relish in the best of both worlds with a bright and vibrant lifestyle in downtown Kitchener, while enjoying the quiet and calm of a mature neighbourhood. ONLY 10% DEPOSIT. CLOSING DECEMBER 2025. (id:49269)
RE/MAX Twin City Faisal Susiwala Realty
3 Basil Crescent
Ilderton, Ontario
Embark on an exciting journey to your dream home in Clear Skies, an idyllic family haven just minutes North of London in Ilderton. Sifton Homes introduces the captivating Black Alder Traditional, a 2,138 sq. ft. masterpiece tailored for contemporary living available with a quick closing. The main floor effortlessly connects the great room, kitchen, and dining area, boasting a chic kitchen with a walk-in pantry for seamless functionality. Upstairs, discover three bedrooms, a luxurious primary ensuite, and revel in the convenience of an upper-level laundry closet and a spacious open loft area. Clear Skies seamlessly blends suburban tranquility with immediate access to city amenities, creating the ultimate canvas for a dynamic family lifestyle. This haven isn't just a house; it's a gateway to a lifestyle that artfully blends quality living with modern convenience. Seize the opportunity – reach out now to make the Black Alder Traditional your new home and embark on a thrilling journey where contemporary elegance harmonizes with the warmth of family living. (id:49269)
Thrive Realty Group Inc.
14 Aspen Circle
Thorndale, Ontario
Welcome to the epitome of modern living in the heart of the Rosewood development in Thorndale. Nestled within the picturesque town, the new build Sifton property presents The Dogwood—a delightful 1,912 square feet bungalow offering an idyllic lifestyle. Boasting 3 bedrooms and 2 bathrooms, this charming residence is tailor-made for both families and empty nesters seeking comfort and style. The spacious kitchen, cafe, and great room provide an inviting ambiance for entertaining friends and family, creating lasting memories in a warm and welcoming environment. Rosewood Community, located just 10 minutes northeast of London at the crossroads of Nissouri Road and Thorndale Road, offers a serene haven for residents. Embrace the tranquility of open spaces and expansive lots, providing an ideal setting for young and growing families. Enjoy the convenience of proximity to schools, shopping, and recreational facilities, ensuring a well-rounded and community-oriented lifestyle. With the Dogwood, revel in the perfect blend of functionality and elegance, while a double-car garage adds practicality and storage options to complement your modern living experience. Welcome home to Rosewood—where contemporary design meets the charm of small-town living. (id:49269)
Thrive Realty Group Inc.
200 Dundas Street
London, Ontario
Welcome to an unparalleled investment opportunity in the heart of the City of London! This licensed three-unit residential haven, coupled with a prime main floor commercial space and a lucrative basement commercial unit, stands as a beacon for savvy investors seeking a slice of urban prosperity. Strategically positioned on the prestigious My Dundas Place design stretch, this mixed-use building promises both immediate and long-term returns. The residential units, a trio of thoughtfully furnished spaces, offer an enticing prospect for tenants, ensuring swift occupancy. The property boasts a host of upgrades, including a newer furnace for the commercial unit, modern mini-splits in units 2 and 3, a partial roof replacement, comprehensive video surveillance system wired throughout, electronic door locks for each unit, and a pre-secured rental license – all meticulously designed to elevate this property into an investor's dream. With careful attention to detail and a commitment to maximizing returns, this mixed-use gem presents an extraordinary chance to capitalize on the thriving urban landscape. Don't miss out on this rare opportunity. (id:49269)
Thrive Realty Group Inc.
10 Childers Street
London, Ontario
Located in the Smokestack / Old East Village, 10 Childers Street, London, ON, provides an incredible opportunity for those looking to start a small business. The property features a large workshop / garage with over 1200 square feet, an additional garage with over 450 square feet, a nicely renovated separated office space and residential property with 2 bedroom spaces. The property is currently zoned as light industrial (LI1, LI7 and LI8) there are many business options that can be managed including automobile shops, warehousing facilities, bakeries, craft brewing, printing and paper production, and many more! Opportunities like these don’t come up often, especially with such an incredible location. The property is only minutes drive to Downtown London and less than 8 minutes drive to Highway 401 that connects from London to the Greater Toronto Area, the Detroit Windsor Border and the Sarnia Port Huron Border. Additionally with the nicely renovated residential property at the front of the lot, this would make a fantastic space for those who are starting up their business or wanting to have some additional rental income with the business. Book your viewing of 10 Childers Street London, ON, today and get started on building your new business or expanding your current business! (id:49269)
Century 21 First Canadian Corp.
187 Dundas Street
London, Ontario
Own a piece of prime downtown London real estate located on the newly renovated Dundas Flex Street. This historic Union Block Building is approximately 2,700 square feet above grade sprawling out over three stories. Previously configured as a one commercial unit, and one two story residential unit, it now is configured as on main floor fully leased commercial space, and a fully leased four bedroom rooming house with shared common areas. Commercial space has been fully renovated with new flooring and bathroom, and the residential space offers, two full bathrooms, gas fire place, 11 foot ceilings (2nd floor) and much more. This isn't one you are going to want to miss. (id:49269)
Thrive Realty Group Inc.
64 Basil Crescent
Ilderton, Ontario
Welcome to The Hazel, a splendid 2,390 sq/ft residence offering a perfect blend of comfort and functionality. The main floor welcomes you with a spacious great room featuring large windows that frame picturesque views of the backyard. The well-designed kitchen layout, complete with a walk-in pantry and cafe, ensures a delightful culinary experience. Additionally, the main floor presents a versatile flex room, catering to various needs such as a den, library, or a quiet space tailored to your lifestyle. Upstairs, the home accommodates the whole family with four generously sized bedrooms. Clear Skies, the community that is a haven of single-family homes, situated just minutes north of London. This family-oriented community seamlessly combines the charm of suburban living with the convenience of proximity to major city amenities. Clear Skies offers an array of reasons to make it your home. A mere 10-minute drive connects you to all major amenities in North London, ensuring that convenience is always within reach. Nature enthusiasts will appreciate the proximity to walking trails, providing a perfect escape into the outdoors. Moreover, Clear Skies boasts over 20% less property taxes than in London, making it an attractive choice for financially savvy homeowners. (id:49269)
Thrive Realty Group Inc.
103 Abetti Ridge
Ottawa, Ontario
Amazing semi-detached house in the most desirable neighbourhood in Barrhaven "Stonebridge " , 3 bedroom/3 bath Approx. 2155 sf, 9' ceilings & hardwood on the main level & a bright and functional open-concept layout ,Cozy deck leads to spacious backyard with mature trees that block the back neighbour , Well designed landscape with fully fenced yard. tall kitchen cabinets with st/st appliances and long island plus a wide pantry .upper level features a spacious primary bedroom w/ensuite, w/in closet, 2 well-sized bdrms and convenient laundry. basement is fully-finished with ample storage space. Location is prime with convenient access to great schools, transit, Chapman Mills Marketplace & the Minto Rec Complex. Stonebridge Trail & Jock River are steps away . don't miss the opportunity to visit the house and to check the video. (id:49269)
Keller Williams Integrity Realty
175 Glengariff Drive Unit# 28
Talbotville, Ontario
The Clearing at The Ridge, Ready to move in April, Photos coming soon, One floor freehold condo, appliances package including, washer, dryer, stove, refrigerator, dishwasher and microwave. Unit D12 boasts 1500 sq ft of finished living space. The main floor comprises a Primary bedroom with walk in closet and ensuite, an additional bedroom, main floor laundry, a full bathroom, open concept kitchen, dining and great room with electric fireplace and attached garage. The basement optional to be finished to include Bedroom, bathroom and Rec room. Outside a covered Front and rear Porch awaits (id:49269)
Sutton Group Preferred Realty Inc.
1241 Beaverbrook Avenue Unit# 5
London, Ontario
Whether you are raising a family or like having the grandchildren or friends come and stay over, this 2+2 bedroom, 3 bath condo is just perfect for you. With plenty of main level room to live your life but with bonus lower level finished space plus two bedrooms, this double garage condo with a nice sized rear deck is just perfect and checks off all the boxes. Located close to all amenities including shopping, hospital, Western University and many other destinations, this one will fill all your requirements. One of the nicest and well kept condo complexes in London. Come check this one out as soon as you can. (id:49269)
Royal LePage Triland Realty
765 Blacksmith Street
London, Ontario
Welcome to 765 Blacksmith! This beautiful 2-storey with finished basement boasts 3+1 spacious bedrooms with 3.5 baths. The primary bedroom features large walk in closet, with a gorgeous updated ensuite(2022) Flooring has been updated throughout with no carpet anywhere! The main floor is airy and bright with open concept kitchen, cozy living room and large dining space that walks out to the sunny back deck. Lower level features large bonus space which could be used as a bedroom, workout area or living room as well as a full washroom. Backyard has large west facing deck for those beautiful summer nights! This property is located in a very desirable North London neighborhood close to Western University, Costco, FarmBoy, LCBO, multiple restaurants and many parks for the kids to place. Other updates include: Hot Water Heater(Owned)(2023), Sump Pump(2024), Flooring(2024), Main Floor Powder Room(2024). (id:49269)
Maverick Real Estate Inc.
31 Mill Street Unit# 30
Kitchener, Ontario
VIVA–THE BRIGHTEST ADDITION TO DOWNTOWN KITCHENER. In this exclusive community located on Mill Street near downtown Kitchener, life at Viva offers residents the perfect blend of nature, neighbourhood & nightlife. Step outside your doors at Viva and hit the Iron Horse Trail. Walk, run, bike, and stroll through connections to parks and open spaces, on and off-road cycling routes, the iON LRT systems, downtown Kitchener and several neighbourhoods. Victoria Park is also just steps away, with scenic surroundings, play and exercise equipment, a splash pad, and winter skating. Nestled in a professionally landscaped exterior, these modern stacked townhomes are finely crafted with unique layouts. The Lemon Leaf interior studio model boasts an open concept studio layout – including a kitchen with a breakfast bar, quartz countertops, ceramic and luxury vinyl plank flooring throughout, stainless steel appliances, and more. Offering 545 sqft of open living space including a sleeping alcove, 1 full bathroom and a patio. Parking not available for this unit. Thrive in the heart of Kitchener where you can easily grab your favourite latte Uptown, catch up on errands, or head to your yoga class in the park. Relish in the best of both worlds with a bright and vibrant lifestyle in downtown Kitchener, while enjoying the quiet and calm of a mature neighbourhood. ONLY 10% DEPOSIT. CLOSING DECEMBER 2025. (id:49269)
RE/MAX Twin City Faisal Susiwala Realty
31 Mill Street Unit# 33
Kitchener, Ontario
VIVA–THE BRIGHTEST ADDITION TO DOWNTOWN KITCHENER. In this exclusive community located on Mill Street near downtown Kitchener, life at Viva offers residents the perfect blend of nature, neighbourhood & nightlife. Step outside your doors at Viva and hit the Iron Horse Trail. Walk, run, bike, and stroll through connections to parks and open spaces, on and off-road cycling routes, the iON LRT systems, downtown Kitchener and several neighbourhoods. Victoria Park is also just steps away, with scenic surroundings, play and exercise equipment, a splash pad, and winter skating. Nestled in a professionally landscaped exterior, these modern stacked townhomes are finely crafted with unique layouts. The Lemon Leaf interior studio model boasts an open concept studio layout – including a kitchen with a breakfast bar, quartz countertops, ceramic and luxury vinyl plank flooring throughout, stainless steel appliances, and more. Offering 545 sqft of open living space including a sleeping alcove, 1 full bathroom and a patio. Parking not available for this unit. Thrive in the heart of Kitchener where you can easily grab your favourite latte Uptown, catch up on errands, or head to your yoga class in the park. Relish in the best of both worlds with a bright and vibrant lifestyle in downtown Kitchener, while enjoying the quiet and calm of a mature neighbourhood. ONLY 10% DEPOSIT. CLOSING DECEMBER 2025. (id:49269)
RE/MAX Twin City Faisal Susiwala Realty
31 Mill Street Unit# 81
Kitchener, Ontario
VIVA–THE BRIGHTEST ADDITION TO DOWNTOWN KITCHENER. In this exclusive community located on Mill Street near downtown Kitchener, life at Viva offers residents the perfect blend of nature, neighbourhood & nightlife. Step outside your doors at Viva and hit the Iron Horse Trail. Walk, run, bike, and stroll through connections to parks and open spaces, on and off-road cycling routes, the iON LRT systems, downtown Kitchener and several neighbourhoods. Victoria Park is also just steps away, with scenic surroundings, play and exercise equipment, a splash pad, and winter skating. Nestled in a professionally landscaped exterior, these modern stacked townhomes are finely crafted with unique layouts. The Lemon Leaf interior studio model boasts an open concept studio layout – including a kitchen with a breakfast bar, quartz countertops, ceramic and luxury vinyl plank flooring throughout, stainless steel appliances, and more. Offering 545 sqft of open living space including a sleeping alcove, 1 full bathroom and a patio. Parking not available for this unit. Thrive in the heart of Kitchener where you can easily grab your favourite latte Uptown, catch up on errands, or head to your yoga class in the park. Relish in the best of both worlds with a bright and vibrant lifestyle in downtown Kitchener, while enjoying the quiet and calm of a mature neighbourhood. ONLY 10% DEPOSIT. CLOSING DECEMBER 2025. (id:49269)
RE/MAX Twin City Faisal Susiwala Realty
31 Mill Street Unit# 72
Kitchener, Ontario
VIVA–THE BRIGHTEST ADDITION TO DOWNTOWN KITCHENER. In this exclusive community located on Mill Street near downtown Kitchener, life at Viva offers residents the perfect blend of nature, neighbourhood & nightlife. Step outside your doors at Viva and hit the Iron Horse Trail. Walk, run, bike, and stroll through connections to parks and open spaces, on and off-road cycling routes, the iON LRT systems, downtown Kitchener and several neighbourhoods. Victoria Park is also just steps away, with scenic surroundings, play and exercise equipment, a splash pad, and winter skating. Nestled in a professionally landscaped exterior, these modern stacked townhomes are finely crafted with unique layouts. The Lemon Leaf interior studio model boasts an open concept studio layout – including a kitchen with a breakfast bar, quartz countertops, ceramic and luxury vinyl plank flooring throughout, stainless steel appliances, and more. Offering 545 sqft of open living space including a sleeping alcove, 1 full bathroom and a patio. Parking not available for this unit. Thrive in the heart of Kitchener where you can easily grab your favourite latte Uptown, catch up on errands, or head to your yoga class in the park. Relish in the best of both worlds with a bright and vibrant lifestyle in downtown Kitchener, while enjoying the quiet and calm of a mature neighbourhood. ONLY 10% DEPOSIT. CLOSING DECEMBER 2025. (id:49269)
RE/MAX Twin City Faisal Susiwala Realty
31 Mill Street Unit# 88
Kitchener, Ontario
VIVA–THE BRIGHTEST ADDITION TO DOWNTOWN KITCHENER. In this exclusive community located on Mill Street near downtown Kitchener, life at Viva offers residents the perfect blend of nature, neighbourhood & nightlife. Step outside your doors at Viva and hit the Iron Horse Trail. Walk, run, bike, and stroll through connections to parks and open spaces, on and off-road cycling routes, the iON LRT systems, downtown Kitchener and several neighbourhoods. Victoria Park is also just steps away, with scenic surroundings, play and exercise equipment, a splash pad, and winter skating. Nestled in a professionally landscaped exterior, these modern stacked townhomes are finely crafted with unique layouts. The Musa interior studio model boasts an open concept layout – a kitchen with a breakfast bar, quartz countertops, ceramic and luxury vinyl plank flooring throughout, stainless steel appliances, and more. Offering 500 sqft of open living space including a sleeping alcove, 1 full bathroom and a balcony. Parking not available for this unit. Thrive in the heart of Kitchener where you can easily grab your favourite latte Uptown, catch up on errands, or head to your yoga class in the park. Relish in the best of both worlds with a bright and vibrant lifestyle in downtown Kitchener, while enjoying the quiet and calm of a mature neighbourhood. ONLY 10% DEPOSIT. CLOSING DECEMBER 2025. (id:49269)
RE/MAX Twin City Faisal Susiwala Realty
31 Mill Street Unit# 91
Kitchener, Ontario
VIVA–THE BRIGHTEST ADDITION TO DOWNTOWN KITCHENER. In this exclusive community located on Mill Street near downtown Kitchener, life at Viva offers residents the perfect blend of nature, neighbourhood & nightlife. Step outside your doors at Viva and hit the Iron Horse Trail. Walk, run, bike, and stroll through connections to parks and open spaces, on and off-road cycling routes, the iON LRT systems, downtown Kitchener and several neighbourhoods. Victoria Park is also just steps away, with scenic surroundings, play and exercise equipment, a splash pad, and winter skating. Nestled in a professionally landscaped exterior, these modern stacked townhomes are finely crafted with unique layouts. The Musa interior studio model boasts an open concept layout – a kitchen with a breakfast bar, quartz countertops, ceramic and luxury vinyl plank flooring throughout, stainless steel appliances, and more. Offering 500 sqft of open living space including a sleeping alcove, 1 full bathroom and a balcony. Parking not available for this unit. Thrive in the heart of Kitchener where you can easily grab your favourite latte Uptown, catch up on errands, or head to your yoga class in the park. Relish in the best of both worlds with a bright and vibrant lifestyle in downtown Kitchener, while enjoying the quiet and calm of a mature neighbourhood. ONLY 10% DEPOSIT. CLOSING DECEMBER 2025. (id:49269)
RE/MAX Twin City Faisal Susiwala Realty
31 Mill Street Unit# 85
Kitchener, Ontario
VIVA–THE BRIGHTEST ADDITION TO DOWNTOWN KITCHENER. In this exclusive community located on Mill Street near downtown Kitchener, life at Viva offers residents the perfect blend of nature, neighbourhood & nightlife. Step outside your doors at Viva and hit the Iron Horse Trail. Walk, run, bike, and stroll through connections to parks and open spaces, on and off-road cycling routes, the iON LRT systems, downtown Kitchener and several neighbourhoods. Victoria Park is also just steps away, with scenic surroundings, play and exercise equipment, a splash pad, and winter skating. Nestled in a professionally landscaped exterior, these modern stacked townhomes are finely crafted with unique layouts. The Musa interior studio model boasts an open concept layout – a kitchen with a breakfast bar, quartz countertops, ceramic and luxury vinyl plank flooring throughout, stainless steel appliances, and more. Offering 500 sqft of open living space including a sleeping alcove, 1 full bathroom and a balcony. Parking not available for this unit. Thrive in the heart of Kitchener where you can easily grab your favourite latte Uptown, catch up on errands, or head to your yoga class in the park. Relish in the best of both worlds with a bright and vibrant lifestyle in downtown Kitchener, while enjoying the quiet and calm of a mature neighbourhood. ONLY 10% DEPOSIT. CLOSING DECEMBER 2025. (id:49269)
RE/MAX Twin City Faisal Susiwala Realty
56 Compass Trail
Cambridge, Ontario
Welcome to this stunning property in one of Cambridge's most desirable neighborhoods!! Ideal highway access for commuters. This exquisite 5 bedrooms, 4 bathrooms residence positioned North East and situated on a Premium pool size lot offering an impressive 4370 sq. ft. Plus the added bonus of the full walkout basement of approx. 1960 sq. ft. presents endless possibilities, with ample space to create a separate family unit, rental apartment, home office, or recreational area. Let your imagination transform this space to suit your lifestyle needs. As you enter the home you step into a bright and airy living space adorned with large windows that flood the rooms with natural light with an array of luxurious features, this residence epitomizes comfort, elegance, and versatility. There is a private home office upon entering. You'll then be greeted by dark rich oak flooring that adds an elegant touch to the space. The open floor plan seamlessly connects the living, dining, family-room and kitchen areas, creating an inviting ambiance for entertaining guests or enjoying cozy family evenings by the gas fireplace. The heart of the home boasts a gourmet kitchen equipped with sleek countertops, stainless steel appliances, ample cabinetry, and a convenient breakfast bar. Then step outside to enjoy the expansive private backyard and covered patio, perfect for outdoor entertaining or simply soaking up the sun in peace and tranquility in the lush surroundings. As you head to the second floor the private master suite features a luxurious ensuite bathroom with a floating tub, oversized glass shower, double vanities and a walk-in closet, providing the perfect retreat after a long day. With its further four oversized bedrooms, two Jack & Jill bathrooms, an incredible second-floor laundry room, and luxurious amenities, this home offers the perfect combination of comfort, convenience, and style. Schedule a showing today and prepare to be impressed! (id:49269)
RE/MAX Twin City Realty Inc. Brokerage-2
165 Green Valley Drive Unit# 59
Kitchener, Ontario
**OPEN HOUSE SUNDAY APRIL 21, 1-3PM** Wow! Over $25,000 spent in recent upgrades. Beautiful carpet free condo townhouse updated and ready to move in. This 3 bedroom home is in a prime location close to Conestoga College, 401, parks, trails, shopping, public transit and much more. The parking for this unit is conveniently located just steps from your front door. The main floor has a spacious and bright living room with a brand new picture window. The updated kitchen is nicely tucked at the back overlooking the private backyard with a beautiful mature maple tree. Walkout to the yard right from your dining room, great for barbecues and summer entertaining. Upstairs you'll find the 3 bright bedrooms with newer flooring throughout and the updated 4 piece bathroom. Down in the basement you'll find the laundry/utility room and a wonderful, finished rec room which offers more living space and a great place for movies or workouts. There is lots of visitor parking on this well run complex. Some of the updates include Window in living room (2023), Window in master bedroom (2024), Pot lights in the Rec room (2021), Stairs (2021), Bathroom (2021), Kitchen backsplash, Quartz countertops, (2023), Kitchen cabinets (2021), Vinyl flooring (2023). This condo has been freshly painted throughout, has modern decor and is move in ready, a must see! (id:49269)
Davenport Realty Brokerage
#191 -250 Sunny Meadow Blvd
Brampton, Ontario
well-kept and clean 1 bedroom 1 full bathroom stacked townhouse built by Daniels . offering living and dining com/b, family size kitchen , one good size bedrooms and much more. unit is on main floor. easy excess . steps away from all the amenities. (id:49269)
RE/MAX Realty Services Inc.
#803 -9560 Markham Rd
Markham, Ontario
Welcome to The Mark Condos in Markham's Wismer community! Spacious corner unit features 2 Bedrooms & 2 Baths with a sun-filled North West View. ""2 PARKINGS and Locker Included. 9ft ceilings open concept layout with Laminate Flooring Throughout, Modern kitchen with granite countertops & Stainless Steel Appliances. Primary bedroom & 2nd bedroom both have access to a large open balcony. Building amenities include 24-hour concierge and security, a sun deck with a barbecue area, guest suites, and underground car wash. Located steps from Mount Joy Go Train, Top high schools, parks, and a community center, this is an opportunity not to be missed to own in the desirable Wismer community at an attractive price! **** EXTRAS **** Stainless Steel Fridge & Stove, Built-in Dishwasher, Built-in Microwave, Washer, Dryer, All Electric Light Fixtures, Window Coverings, TWO Side by Side Parkings near Entrance, ONE Storage Locker. (id:49269)
Living Realty Inc.
#lph01a -30 Shore Breeze Dr
Toronto, Ontario
Lower Penthouse In Resort Like ""Eau Du Soleil Sky Tower"", Breathtaking Views from your living, bedroom and Balcony, Exclusive access to roof top Sky Terrace, Excellent Layout,10 Ft Ceiling, Tons Of Upgrades Include Tall Kitchen Cabinets W/Led Lights, Frameless Glass Shower , Engineered Hardwood Throughout, Upgraded Tiles, Quartz Counter Tops, Undermount Sink, Glass Back Splash, Pot Lights, High End Appliances, Luxurious Amenities,24 Hrs. Concierge/Security, Close To Highways & Public Transit, park, Lake, Includes 01 Parking And Two Lockers, Wine Cooler and a Cigar Humidor. Full Access To 5 Star Amenities, Book your viewing today and do not forget to visit Sky lounge, Roof Top deck, Gym, party room, indoor pool and more...pictures are prior to tenants move in. **** EXTRAS **** Indoor Pool, Gym, Yoga/Pilates Rm, Party Rm, Games Rm & Rooftop Deck Overlooking The City & Lake. Miele S/S Fridge, Microwave, Stove, B/I Dishwasher, White Stacked Washer & Dryer. Includes 01 Parking, 2 Lockers, Wine Storage, Cigar Humidor (id:49269)
Homelife/miracle Realty Ltd
12 Aldridge Lane
Clarington, Ontario
Welcome to this luxurious home in the most desirable area in Newcastle. House nearly 2100 square feet of living space with an open-concept design, 9 ft ceilings on the main floor, double car garage & double parking! This 3 yrs new two-story property boasts a contemporary and elegant design with a brick exterior. The main floor features an open-concept layout. Large windows provide an abundance of natural light and a seamless flow throughout. Living room with walk-out to balcony the perfect outdoor space to sip your coffee and entertain. Wide balcony doors. The kitchen is equipped with high-end stainless steel appliances. Main floor features a grand entrance, & modern engineered oak flooring & upgraded tiles. Engineered hardwood stairs & spacious landings. The second floor offers a grand master bedroom that allows for a king sized bed and sitting area, walking closet, featuring a spa-like 5 pcs ensuite provides a deep soaker tub & clear glass shower, high vanity with double sinks. Two other bedrooms, each with a closet, and one of them has a cathedral ceiling. Kitchen with extended upper cabinets & tons of storage. The fully finished basement with luxury vinyl flooring in a wood grain provides additional room. Upgraded trims & doors. Living room can be used as dining room. Including a mudroom with access to garage. **** EXTRAS **** Perfect home to enjoy the outside without cutting the grass! High Efficiency furnace with ECM motor. Central vac rough-in. Steps to charming downtown of Newcastle. Close distance to the lake, major highways 401, 115, 407, GO transit. (id:49269)
Right At Home Realty
176 Nelson Street E
Goderich, Ontario
Welcome to 176 Nelson St E in the beautiful town of Goderich! This charming 1.5-story home features 3 bedrooms, 2 bathrooms, and a cozy layout perfect for a growing family. The property boasts a few modern upgrades including natural gas, a 2019 gas furnace, and a 2019 hot water tank. Outside, you'll find a fully fenced yard for privacy and security, as well as a spacious 23x18 heated garage/workshop for all your projects and hobbies. Don't miss out call your REALTOR® today! (id:49269)
RE/MAX Land Exchange Ltd Brokerage (Goderich)
3106 Shannonville Rd
Tyendinaga, Ontario
Loaded with Upgrades! Move right into this meticulously maintained raised bungalow on a lovely large lot. Enjoy a modern open layout, 2 baths, and a finished lower level with a large rec room and 4th bedroom, all illuminated by large windows. The updated custom kitchen features granite countertops, complemented by hardwood floors and a charming bay window. Plus, with over $25,000 invested in a metal roof, a Generac backup generator, air source heat pump system, and central air, this home offers unparalleled comfort and peace of mind. Outside, you'll appreciate the patio, shed, and paved drive. Just 10 minutes from the 401, convenience meets luxury here! (id:49269)
RE/MAX Quinte Ltd.
2290 Stonehaven Avenue
Niagara Falls, Ontario
Welcome to 2290 Stonehaven Ave, with easy access to the QEW and walking steps to Eagle Valley Golf Course. A beautiful, freehold townhome end unit bungalow in an award winning Neighbourhood of St. David's subdivision. Two car garage with a double drive. Nestled between St.David's and Niagara Falls, close to wineries, fine dining, theatres, fruit stands and with very little tourist traffic. The basement has a huge rec room with a built in gas fireplace with large storage/utility room that is currently unfinished, but the opportunity create extra living space. Large bedrooms and closets on the main floor. (id:49269)
Masterson Realty Ltd
105 Colborne Street
Port Colborne, Ontario
Friendship Trail highlights this well priced Port Colborne location. Surrounding homes are well cared for and the easy access to the trails provides biking and walking opportunities. Large paved driveway provides ample parking. The main home vacant and easily accessed for showings includes three bedrooms with main floor consisting of one bedroom and 4pc bath, open concept living room and kitchen. Currently the detached garage and loft are tenanted and to be assumed by new purchaser. A well priced opportunity for any buyer. (id:49269)
D.w. Howard Realty Ltd. Brokerage
2195 Robbie's Way
London, Ontario
Graystone Custom Home Ltd introduces a most impressive 2-story executive residence - an architectural gem crafted with meticulous attention to detail for the discerning buyer. The integration of natural elements such as wood and stone creates an inviting ambiance that harmonizes with the home's modern aesthetic. Beautiful windows & 10-foot ceilings bathe the living spaces in natural light. The main floor, 2nd floor hallway & primary suite showcase European Oak floors. The kitchen is a masterclass in design. Exquisite Miami Vena quartz flows over the waterfall island. Clear Alder cabinetry seamlessly complements the contrast island & range hood showcasing custom “Black Panther ribbing detail, enhanced by ambient lighting and floating shelves. A walk-in pantry adds convenient storage. The 3169 sq. ft. open concept design offers a Bistro setting for casual dining that opens onto both the covered back deck & the impressive living room with it’s 42 inch linear gas fireplace framed by floor-to-ceiling tile, creating a focal point in this gathering space. Leathered Black Pearl granite, a wet bar & wine fridge create a perfect Butler’s pantry between the kitchen & dining room. A spacious private office provides an ideal space for remote work. The primary bedroom is a sanctuary boasting a luxe ensuite w/ tall Clear Alder cabinets flanking a slate-tone floating vanity with Calacatta Bianca quartz surfaces, a stand-alone tub, and a glass/tile shower with heated floors for an opulent retreat. A large dressing room, complete with beautiful built-ins, adds to the allure. Additional bedrooms offer both comfort and convenience. Bedrooms 2 & 3 share a 5-piece ensuite bath with a separated vanity area, while bedroom 4 features a private 3-piece ensuite. Fantastic location in north London’s newest upscale neighbourhood within walking distance of Sunningdale Golf & Country Club, while also enjoying the serene beauty of nearby Medway Valley Heritage Forest trails. (id:49269)
Sutton Group - Select Realty Inc.
89 Ontario St
Quinte West, Ontario
Just a couple of years old, affordable & in the centre of everything in Trenton, this beautiful semi-detached home has great features you will love. Includes 5 Major Appliances, drywalled & heated garage, automatic garage door opener, A/C, in-floor heating, colour-changing gas fireplace with remote control, walkout to deck with BBQ gas hook-up, inside entry to garage which has an EV plug-in, across from park with full water-view of the Trent River, easy walking-distance to grocery, pharmacy & downtown. Tenant pays all utilities including Gas, Heat, Hydro, Water, Internet. (id:49269)
RE/MAX Quinte Ltd.
17 Westowanis Dr
Toronto, Ontario
Beautiful 4 Bedroom, 3 Washroom Semi-Detached Home In Most Desirable Neighbourhood Of Humberwood. Open Concept, 9Ft Ceilings, Spacious Rooms Throughout,S/S Appliances, Hardwood Floors whole House . Very Near To Humberwood School, Public Transit, Hospital, Community Center, Humber College, Hwys, Airport, Shopping Centers, Walmart & Costco. **** EXTRAS **** All Elf's S/S Fridge, S/S Stove S/S Dishwasher, Washer & Dryer. (id:49269)
RE/MAX Realty Specialists Inc.
#85 -120 Court Dr
Brant, Ontario
Simply Gorgeous Brand New End Unit. Feels like Semi. Never Lived-In Losani-Built Townhome in Beautiful Paris, along Grand River. Sunny & Bright 3-Bed & 3-Bath Unit. Tons of Upgrades with Quartz Countertops & Upgraded Cabinetry in Kitchen & Bathrooms. Carpet-Free Throughout. Spacious Primary Bedroom with Walk-in Closet & luxurious 3-pc Ensuite. Second Floor Laundry for your Convenience. Beautiful Zebra Shades for your Privacy. Inside Access to Garage with GDO. Walking distance to Shops & Restaurants. Close Access to 403 & Many Other Amenities including Brant Sports Complex. Everything is at your fingertips. Make this lovely unit your next home! (id:49269)
RE/MAX Aboutowne Realty Corp.
353 Doak Lane
Newmarket, Ontario
Stunning Executive Town w Finished Walk-Out Basement In High-Demand Private Enclave Overlooks Gazebo! Ideal Open Concept Floor Plan features 3 Finished Storeys w Gleaming Hardwood Floors Throughout & Beautiful Upgraded Lighting. Upgraded Eat-In Kitchen w Centre Island, Breakfast Bar, Granite Counters, SS Appliances & Walk-Out to Balcony, Overlooking Bright Living Rm w Hardwood Floors & Picture Window. Spacious Primary Bedroom With W/I Closet & 4 Pc Ensuite; 2 Additional Bedrooms with Double Closets! Bright Ground Floor Family Room w Office, Above Grade Windows, Walk-Out To Backyard, Patio & Garden; Direct Garage Access. Great Neighbourhood, Close To Transit, Schools, Shops & All Amenities! HWY 404 access! (2.5km)! **** EXTRAS **** Water Softener 2022. Patio & Fence 2015. Furnace, Cen A/C, Roof & Windows 2012. (id:49269)
RE/MAX Realtron Turnkey Realty
11 Mckay Ave
New Tecumseth, Ontario
Executive upgraded stunning Home on a Quiet Cul-De-Sac, Backing on Ravine/Green Space Hardwood Flr, 9Ft Ceilings on Main with 4 Generous Size Bedrooms & 2 Full Washrooms, Spacious Open Concept Kitchen with updated Cabinets, Granite Countertop & Centre Island. Breakfast Area W/Oversized Bay Window Overlooking to a Unobstructed View of Pond and Natural Sunlight. Close to All Amenities. Hard to mention each and every upgrade but a few includes installed AC unit, Humidifier, Gas BBQ, Generator, Central Vacuum, Waffle ceiling in living room Cathedral ceiling in dining room, 20x24Ft rear deck with all lighting and glass railings and to enjoy morning coffee & evening meetings, sides covered with river stone, pot lights in front B/I speaker, cameras, DVR, Wayne scotting main to upstairs to Prime bedroom, sealed driveway, mostly newly painted, Accent picture frame, Gdos, immaculate Concrete Stairs to the side of the house with lighting. Back yard custom patio and much much more! Steal the Deal of the Year for you. (id:49269)
RE/MAX Gold Realty Inc.
#1014 -158 Front St E
Toronto, Ontario
Luxury St. Lawrence Market Upscale Condo - **Large 683 square feet ** 1 bedroom + Large Den/Study + Large Terrace with Gas hookup for BBQ( 12 ft x 12 ft) with Lake & street view **One of a kind stylish Open Concept with Impressive 10 foot ceiling** Open Concept Living & Dining Room providing spacious area for all of your entertaining functions together with Walk Out to a Large size corner Terrace with Gas hookup for BBQ. Terrace facing South & could even watch the Firework and also facing East with street view ** Upgraded kitchen backsplash & seamless laminate floor ** Original owner **Amenities Feature a Fully equipped 3 levels Gym , A Roof top Pool and Sun deck, Theatre, Billiard Lounge, Games Room, Yoga Studio, Party Room with Kitchen, Library and 24/7 Concierge. Walk to Historical St. Lawrence Market, Trendy shops & restaurants, Financial & Entertainment District, Parks, Highway, King St. TTC. Library, grocery stores, LCBO **** EXTRAS **** Built-in Fridge, Built-in Oven, Built in cooktop, Microwave, Built in dishwasher, hood fan, washer and dryer, electric light fixture (id:49269)
Century 21 Percy Fulton Ltd.
12 Baird Street N
Bright, Ontario
Additional Rent is 2.73, only other expenses are heat and hydro. Roughly 5305 Sq feet of Industrial space located in Bright, a stones throw from several freeway entrances and urban centres. Approximately 1186 sq ft of office and the remainder in Industrial. 1 drive and 1 loading dock, 3 phase power with 2 200 amp services and one 45kva transformer = 575. 2 areas for bathrooms as well as a lunch room area. Flexible V-4 zoning allows for a myriad of uses, including custom machine shop. Total monthly rent=$5355.22 (HST Included) $3532.24 (base) + 1206.89 (additional rent) = 4739.13 x 1.13 =$5355.22 taxes included (id:49269)
RE/MAX A-B Realty Ltd Brokerage
129 Marsh Street
Clarksburg, Ontario
Discover this beautiful property on the edge of thriving and vibrant Clarksburg! This generous property is just over half an acre and backs onto conservation land, providing seclusion and privacy. Step inside this well-constructed home to discover three inviting bedrooms and two full baths on the main level. The spacious eat-in kitchen and the delightful three-season room is a wonderful new addition to the home. The lower level adds versatility to the living space, offering an additional bedroom and full bathroom, a practical kitchenette, and a very spacious living area—perfect for teenagers, guests or visiting in-laws. Convenience meets functionality with an attached two-car garage, providing direct access to the home's first and second floors. Picture yourself enjoying the changing seasons from the comfort of the large backyard, enjoying family BBQ's, watching the children play in the tree house or enjoying the wildlife that thrives in the conservation area. Wake up to the sounds of the abundance of birds from the conservation area and fall asleep to the singing frogs in the Spring. This beautiful family home is not only well built, well cared for and on a large lot, but it is also a stone's throw from downtown Clarksburg's Arts and Culture hub, refreshing parks, picturesque trails, and quaint local boutiques and only a short drive to the waters of Georgian Bay, golf courses and various ski hills. If you are looking for a home with the best of both worlds, a short walk to the post office, but with country forested views out the back and a large in-town lot, this could be it. Don't miss the opportunity to make this property your family's haven, where nature meets comfort and community is right at your doorstep. (id:49269)
Royal LePage Locations North (Collingwood Unit B) Brokerage
Royal LePage Locations North (Collingwood)
8721 Highway 522
Golden Valley, Ontario
Welcome to your potential dream property!!! Enter this secluded piece of paradise through the beautifully crafted gates and arrive in one of the many parking spots. Walk up to the expansive 2400 sq ft, 5 bed, 2 bath home with attached 2 car garage that rests peacefully on a gorgeous 7.8 Acre lot and feel invited in. Enjoy the tranquility and sense of security here while being favoured with the surrounding wilderness and abundant wildlife that frequently visit this property. I've been told there have been up to 35 deer that come to visit during the winter months. Stepping inside the home you'll fall in love with the extensive, open concept design in the living/dining/kitchen room area including the warm wood finishes and rustic charm. There is plenty of space to snuggle up beside the cozy wood stove and delight in the fellowship among family and friends. All new appliances throughout. Do you want plenty of garage or shop space? Well, you've got it! There is an attached 2 car garage with lots of space to putter around in and if that doesn't satisfy your interest then head out to the massive 30' X 60' shop which allows for many uses or just simply for storing all your recreational toys you'll want to have for exploring the surrounding crown land and lakes nearby. Don't let me forget the in-law capability this property has with the separate entrance and parking area to the 2nd floor above the garage. Possibilities are endless here. Don't miss the incredible opportunity and book your showing today! You wont be disappointed! (id:49269)
Forest Hill Real Estate Inc.
1874 Hwy 592 N
Emsdale, Ontario
Welcome to your dream bungalow retreat nestled in the heart of nature! This impeccably maintained 3-bedroom, 2-bathroom home boasts a seamless blend of modern convenience and cozy charm. Step into the transformed, trendy kitchen where you'll find an abundance of cabinets and counters, perfect for culinary enthusiasts. The breakfast bar offers a delightful spot to enjoy your morning coffee while overlooking the yard. The open concept dining and living room, complete with a picture window, floods the space with natural light and provides easy access to the deck, ideal for indoor-outdoor living and entertaining. Retreat to the quaint primary suite featuring garden doors leading to the rear deck, offering a serene escape. A comfortable guest bedroom awaits, alongside a third bedroom currently utilized as an office. Venture downstairs to discover the lower level, featuring a versatile rec room, flex space suitable for a fourth bedroom, craft room, or den, and a convenient 2-piece bath adjacent to the utility and laundry room. Outside, the sprawling almost 1-acre lot provides ample space for outdoor activities and gardening. A highlight of this property is the double bay 489 sq ft garage, complete with a 270 sq ft workshop and loft, offering endless potential for future projects or storage needs. Additional features include a newer furnace, on-demand hot water, and central air conditioning, ensuring comfort year-round. Located close to Algonquin Park, recreational trails, and several lakes, this home offers the perfect blend of tranquility and convenience. (id:49269)
RE/MAX Professionals North
34 Green Street
Waterford, Ontario
Welcome to the heart of family bliss at 34 Green Street in charming Waterford! Stroll to downtown, pick up groceries, visit the library, and send the kids off to both the Public and Catholic schools – all just a leisurely walk away. This home, a fusion of classic charm from its 1951 roots and modern comfort from a 2004 addition, stands ready to be the backdrop of your family's cherished moments. As you step inside, a spacious foyer beckons, creating the perfect hub for the family's daily hustle and bustle. From here, there's direct access to the garage – perfect for those busy mornings. The cozy kitchen, filled with cupboards, is where family recipes come to life. Picture evenings gathered in the inviting living room, bathed in natural light from the large picture window. Imagine the warmth of the wood stove filling the room on chilly nights, as the family unwinds with a shared love for a good book. The main floor unfolds with FOUR BEDROOMS and two full bathrooms – a sanctuary for each family member. Downstairs, the expansive rec room sets the stage for movie nights and family game tournaments. Abundant storage ensures a clutter-free haven, with room to spare for all the family treasures. The basement, with its rough-in for an additional bathroom and a SEPARATE ENTRANCE leading to the garage, promises space for family hobbies or a cozy teen retreat. Ah, the DOUBLE & A HALF HEATED GARAGE – an 29'4 X 24'4-sized haven! It's not just for parking; it's a space for tinkering, creating, and indulging in family passions. Step into the fenced side yard, ready for summer entertaining, where family barbecues and playdates unfold effortlessly. This home is more than a house; it's where family stories unfold, and memories are etched into the walls. Welcome to 34 Green Street, where every corner is a canvas for your family's journey – a place where love grows, laughter echoes, and the warmth of family is felt in every room. Your haven awaits! (id:49269)
RE/MAX Erie Shores Realty Inc. Brokerage
9411 522 Highway
Arnstein, Ontario
Truly a rare opportunity to own this gorgeous waterfront home nestled on nearly 2 acres of land including 136 ft of prime sandy shoreline on Milton Lake. With only a few owners on the whole lake, this peaceful country setting is no doubt a place you will want to be. Pull in the driveway up to the massive detached 2-door garage (30X31) with gambrel style roof + unfinished floor above, the perfect setup for an in-law suite or your desired preference. There are also 2 drive-through sheds ideal for all your recreational toys and the opportunity for a lakeside screen room at the water’s edge that you'll have a hard time leaving. Stepping inside this gorgeous 5 bedroom, 3 bath home you'll notice many high-end finishes including beautiful hardwood floors on the main level, the expansive kitchen with tons of storage space, stainless steel appliances and eat-in area. Step through the charming French doors from the kitchen to the large formal dining space complete with electric fireplace and full wall of lakeside windows displaying pristine views and plenty of natural light. Enter through the seasonal sunroom to the covered deck where you can BBQ comfortably and out of the elements. The main floor also features a 4 pc bathroom with walk-in tub, convenient laundry chute, and 3 large bedrooms. The primary suite includes a 3pc ensuite, custom built-ins,+ a walk-in closet. The walkout basement is where you'll find the delightful family/recreation room which includes a bonus wood fireplace to cozy up around in the winter months and a walkout to the covered lakeside patio. Also on the lower level, there are 2 additional bedrooms, a 4pc bath and plenty of storage space in the laundry and utility rooms. There is ample room for large families or hobbyists alike encompassing the inside/outside of this home. You'll never be without electricity with the wired-in backup generator. Book your showing today and enjoy the many possibilities in this unorganized township.. (id:49269)
Forest Hill Real Estate Inc.
13 Portland Street
Collingwood, Ontario
This chic home in Collingwood's South end offers a blend of style and functionality. The open-concept main floor features a beautiful fireplace and four versatile living areas. The modern kitchen is equipped with granite countertops and stainless steel appliances, leading to a large deck for outdoor enjoyment. Upstairs, you'll find a cozy loft sitting area, three spacious bedrooms, a four-piece ensuite, and a convenient laundry room, complemented by a five-piece main bath. The mostly finished basement adds more living space with a rec room, fourth bedroom, and another four-piece bath. Additional features include a barn door closet, cold room, and furnace/shop area. Outside, the fenced-in yard and custom shed offer added convenience and privacy. The property is ideally located near a dog park and various trails, perfect for outdoor enthusiasts. With 2,773 sq.ft. of finished living space, this meticulously maintained home is a perfect blend of luxury and comfort. (id:49269)
Sotheby's International Realty Canada
0 Hillside Crescent Unit# Lot A
Lake Of Bays (Twp), Ontario
Excellent Location! Walk to Hillside Beach Park on Peninsula Lake! A beautiful well-treed lot to build your 4 season getaway or new home. A very gentle sloping lot and easy to build on. Hydro is at the lot line. Located a few minutes from Limberlost Forest and Wildlife Reserve with its trails and groomed ski trails, Hidden Valley skiing & Mountain biking trails, world-class golf and shopping. Close by to public access and boat launches on Peninsula Lake part of the 4-lake chain connecting the Huntsville lakes and a short distance to the fabulous Lake of Bays with excellent boating and beaches. 10 minutes from the vibrant town of Huntsville or the charming village of Dwight for all the amenities you may need. Walking distance to 2 eateries, a beach and access to Peninsula Lake. This is an amazing area filled with an abundance of recreational opportunities in all seasons and so many crystal-clear lakes, and crown lands to explore all within a 30-minute radius! This is a newly severed lot so HST is in addition to the purchase price. **Vendor Take Back Mortgage Available For Qualified Buyers. ** (id:49269)
RE/MAX All-Stars Realty Inc.

