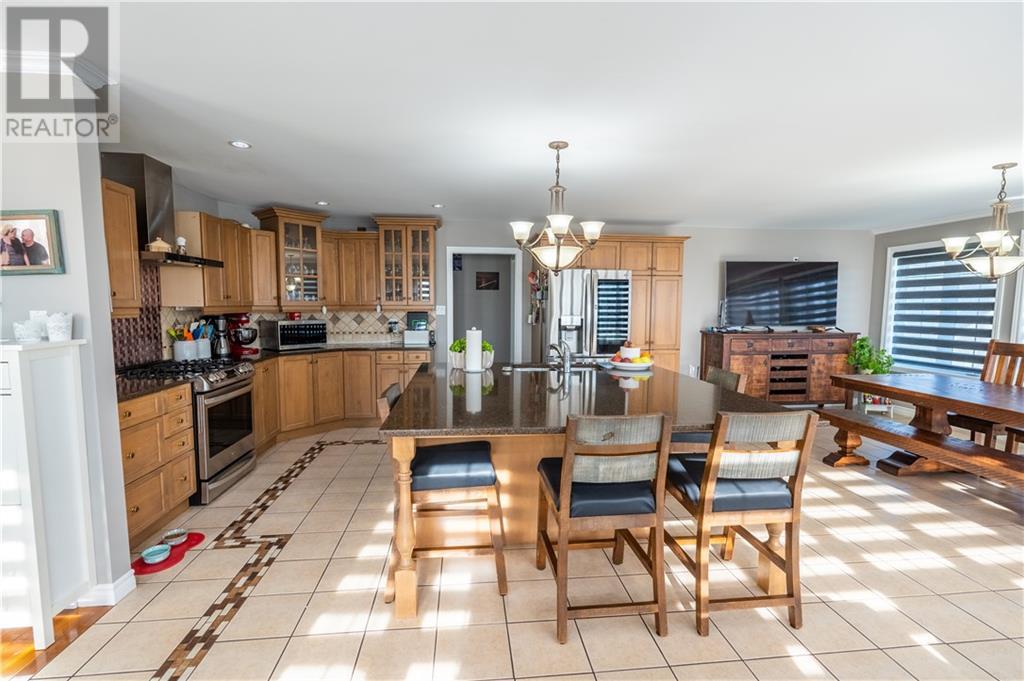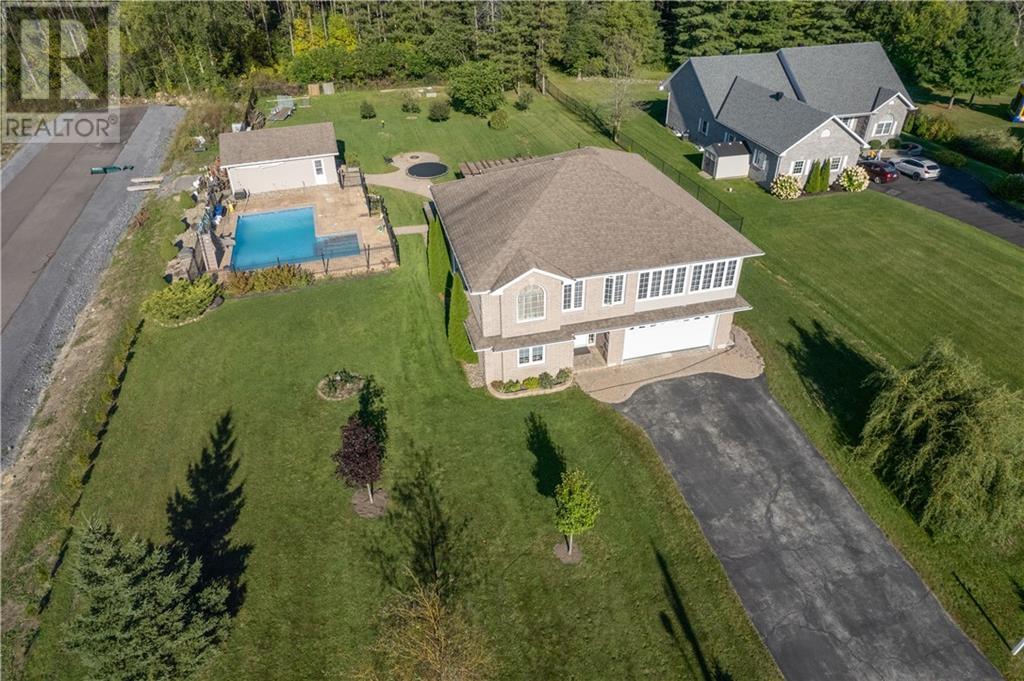4 Bedroom
3 Bathroom
Fireplace
Inground Pool
Central Air Conditioning, Air Exchanger
Forced Air, Radiant Heat
$895,000
Discover your dream home nestled in a picturesque setting, where modern luxury meets natural beauty. This unique property boasts an innovative design with the kitchen, dining, and living rooms located on the upper level, adorned with large windows that frame breathtaking views of the US and the Adirondack Mountains during the winter months. The interior features elegant hardwood floors throughout, enhancing the warmth and inviting atmosphere of the home. Indulge in relaxation in the dedicated hot tub room or take a dip in the inground pool set within a generously sized lot. The master bedroom is a haven of tranquility, complete with a large walk-in closet and an en-suite that offers an escape into comfort and privacy. Practicality with a spacious laundry room, a double attached garage for everyday convenience, and a single detached garage for additional space and storage needs. This residence is not just a house; it's a lifestyle waiting to be embraced. (id:49269)
Property Details
|
MLS® Number
|
1372601 |
|
Property Type
|
Single Family |
|
Neigbourhood
|
Sapphire Hills |
|
AmenitiesNearBy
|
Golf Nearby |
|
CommunicationType
|
Internet Access |
|
Features
|
Automatic Garage Door Opener |
|
ParkingSpaceTotal
|
6 |
|
PoolType
|
Inground Pool |
|
RoadType
|
Paved Road |
Building
|
BathroomTotal
|
3 |
|
BedroomsAboveGround
|
4 |
|
BedroomsTotal
|
4 |
|
Appliances
|
Refrigerator, Dishwasher, Dryer, Microwave, Stove, Washer, Alarm System, Hot Tub |
|
BasementDevelopment
|
Not Applicable |
|
BasementFeatures
|
Slab |
|
BasementType
|
Unknown (not Applicable) |
|
ConstructedDate
|
2007 |
|
ConstructionStyleAttachment
|
Detached |
|
CoolingType
|
Central Air Conditioning, Air Exchanger |
|
ExteriorFinish
|
Brick |
|
FireplacePresent
|
Yes |
|
FireplaceTotal
|
1 |
|
Fixture
|
Drapes/window Coverings |
|
FlooringType
|
Hardwood, Laminate, Ceramic |
|
FoundationType
|
Poured Concrete |
|
HeatingFuel
|
Natural Gas |
|
HeatingType
|
Forced Air, Radiant Heat |
|
StoriesTotal
|
2 |
|
SizeExterior
|
2592 Sqft |
|
Type
|
House |
|
UtilityWater
|
Drilled Well |
Parking
|
Detached Garage
|
|
|
Attached Garage
|
|
Land
|
Acreage
|
No |
|
LandAmenities
|
Golf Nearby |
|
SizeDepth
|
242 Ft |
|
SizeFrontage
|
141 Ft ,4 In |
|
SizeIrregular
|
141.31 Ft X 242 Ft |
|
SizeTotalText
|
141.31 Ft X 242 Ft |
|
ZoningDescription
|
Res |
Rooms
| Level |
Type |
Length |
Width |
Dimensions |
|
Second Level |
Kitchen |
|
|
26'6" x 22'0" |
|
Second Level |
Living Room |
|
|
17'1" x 12'0" |
|
Second Level |
Primary Bedroom |
|
|
14'0" x 12'0" |
|
Second Level |
Bedroom |
|
|
10'8" x 10'2" |
|
Second Level |
Bedroom |
|
|
10'4" x 10'0" |
|
Main Level |
Bedroom |
|
|
10'9" x 10'0" |
|
Main Level |
Games Room |
|
|
20'0" x 16'1" |
|
Main Level |
Other |
|
|
22'3" x 20'0" |
|
Main Level |
Recreation Room |
|
|
18'6" x 12'0" |
https://www.realtor.ca/real-estate/26384916/6547-sapphire-drive-south-glengarry-sapphire-hills






















