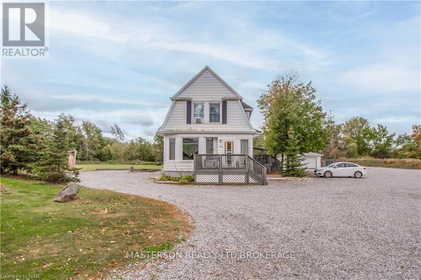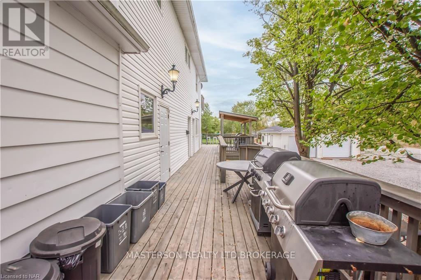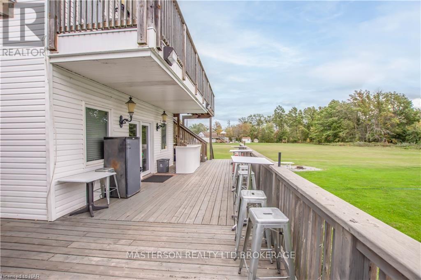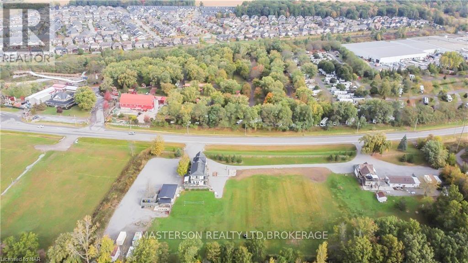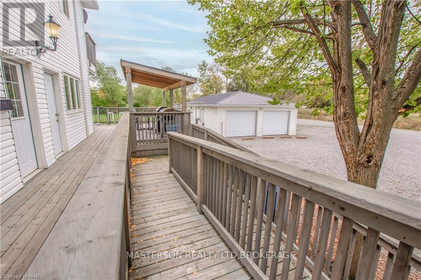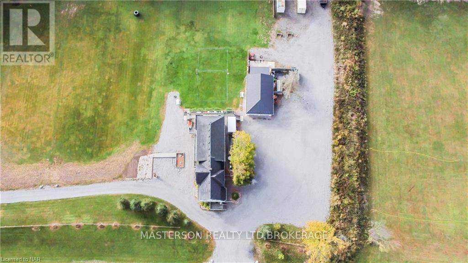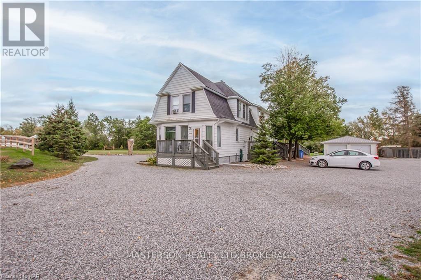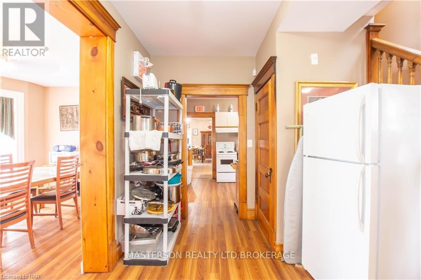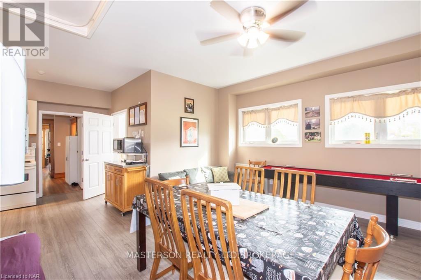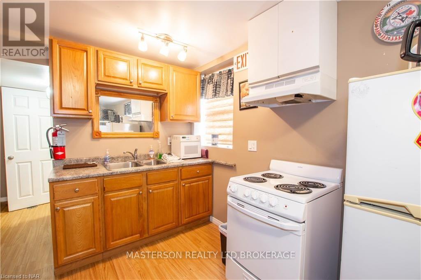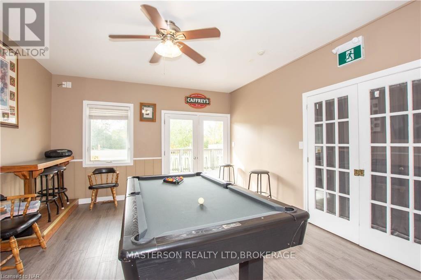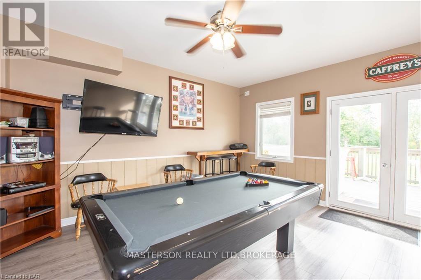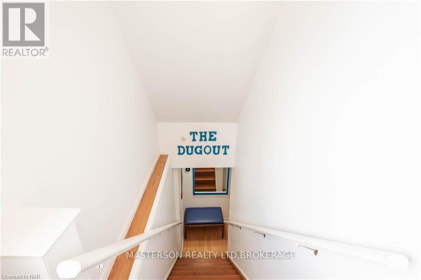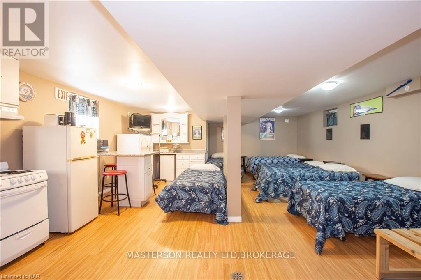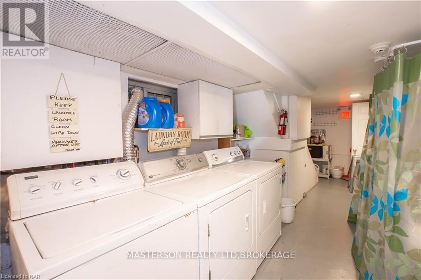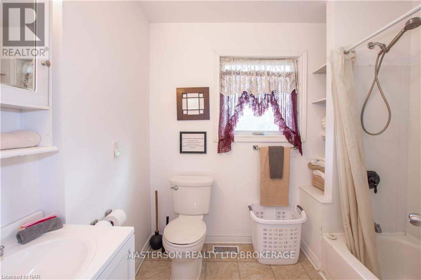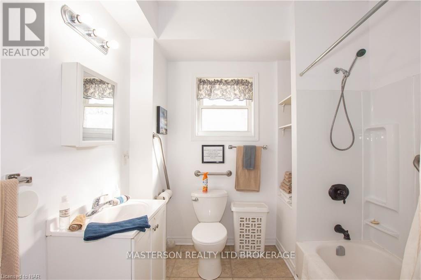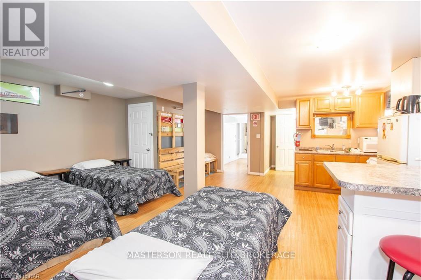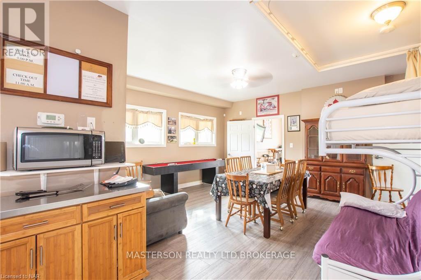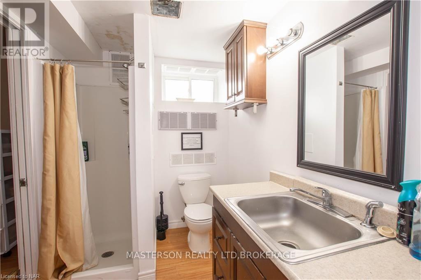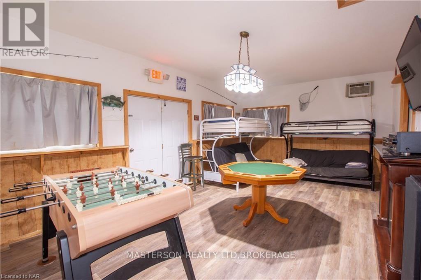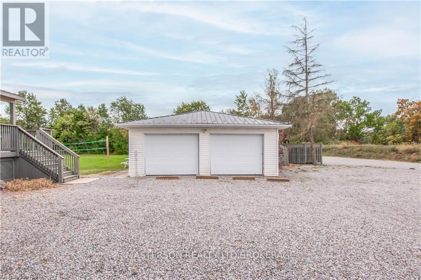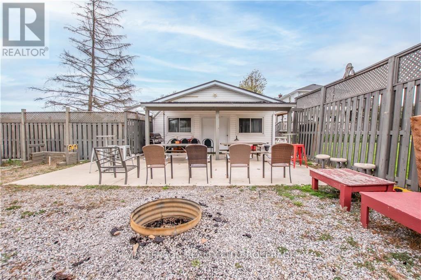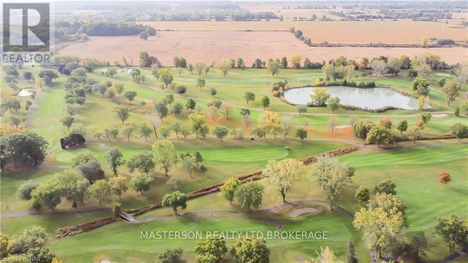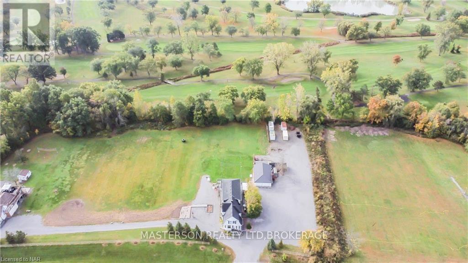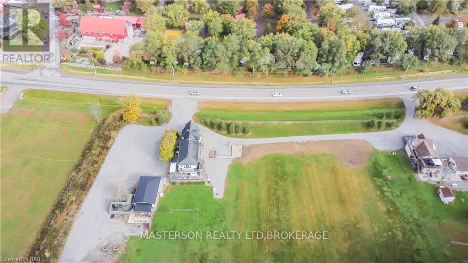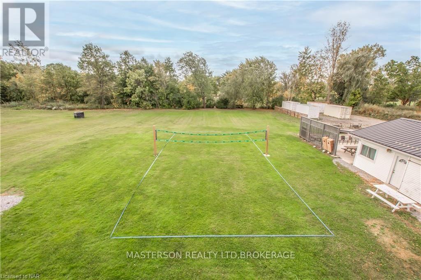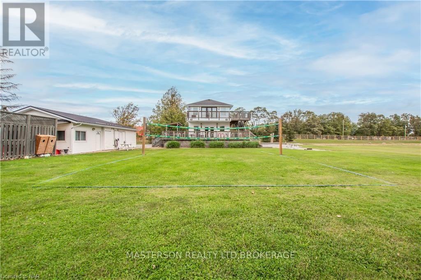6 Bedroom
5 Bathroom
3500 - 5000 sqft
Wall Unit
Forced Air
Acreage
$3,200,000
Amazing property with two story home that sits on over 2 acres of land that is inside the urban boundary and secondary plan has just been approved which will be prime real estate for commercial and residential mixed zoning uses. The front section of home has large kitchen with dining room and living room plus a bedroom on the main floor and 4 more bedrooms on 2nd level. The back section of house has one bedroom on main floor with oversized rec room and games room for entertaining guests with shuffle board and pool table. The 2nd level to the back portion of the house has one bedroom and a great room which could have so may uses and currently is used for large bedroom. There is also a walk out to a massive wrap around patio for entertaining and bbqing. This 4000 sq foot home has separate entrances with main floor and upper accommodations that can sleep up to 24 people plus addition accessory building for guests or family. This home includes all beds, furniture , pools tables a, patio furniture and appliances. This property would be a great addition to any developers portfolio and can be purchased with attached property 9208 Lundy’s Lane for over 4 acres of mixed Commercial/residential development. (id:49269)
Property Details
|
MLS® Number
|
X9410962 |
|
Property Type
|
Single Family |
|
Community Name
|
219 - Forestview |
|
AmenitiesNearBy
|
Hospital |
|
ParkingSpaceTotal
|
30 |
Building
|
BathroomTotal
|
5 |
|
BedroomsAboveGround
|
6 |
|
BedroomsTotal
|
6 |
|
Appliances
|
Dryer, Furniture, Stove, Washer, Window Coverings, Refrigerator |
|
BasementDevelopment
|
Finished |
|
BasementType
|
Full (finished) |
|
ConstructionStyleAttachment
|
Detached |
|
CoolingType
|
Wall Unit |
|
ExteriorFinish
|
Vinyl Siding |
|
FoundationType
|
Block |
|
HeatingType
|
Forced Air |
|
StoriesTotal
|
2 |
|
SizeInterior
|
3500 - 5000 Sqft |
|
Type
|
House |
|
UtilityWater
|
Drilled Well |
Parking
Land
|
Acreage
|
Yes |
|
LandAmenities
|
Hospital |
|
SizeDepth
|
320 Ft ,4 In |
|
SizeFrontage
|
301 Ft ,10 In |
|
SizeIrregular
|
301.9 X 320.4 Ft |
|
SizeTotalText
|
301.9 X 320.4 Ft|2 - 4.99 Acres |
|
ZoningDescription
|
Os, A |
Rooms
| Level |
Type |
Length |
Width |
Dimensions |
|
Second Level |
Bedroom |
4.27 m |
3.45 m |
4.27 m x 3.45 m |
|
Second Level |
Bedroom |
5.49 m |
3.35 m |
5.49 m x 3.35 m |
|
Second Level |
Bathroom |
1.2 m |
2.3 m |
1.2 m x 2.3 m |
|
Second Level |
Bedroom |
3.76 m |
4.37 m |
3.76 m x 4.37 m |
|
Main Level |
Kitchen |
3.96 m |
3.35 m |
3.96 m x 3.35 m |
|
Main Level |
Living Room |
4.65 m |
4.14 m |
4.65 m x 4.14 m |
|
Main Level |
Bedroom |
3.35 m |
2.29 m |
3.35 m x 2.29 m |
|
Main Level |
Bathroom |
1.4 m |
2.2 m |
1.4 m x 2.2 m |
|
Main Level |
Kitchen |
4.11 m |
2.74 m |
4.11 m x 2.74 m |
|
Main Level |
Bedroom |
5.18 m |
2.24 m |
5.18 m x 2.24 m |
|
Main Level |
Recreational, Games Room |
5.18 m |
4.57 m |
5.18 m x 4.57 m |
|
Main Level |
Games Room |
4.98 m |
4.11 m |
4.98 m x 4.11 m |
https://www.realtor.ca/real-estate/26289260/9268-lundys-lane-lane-niagara-falls-forestview-219-forestview

