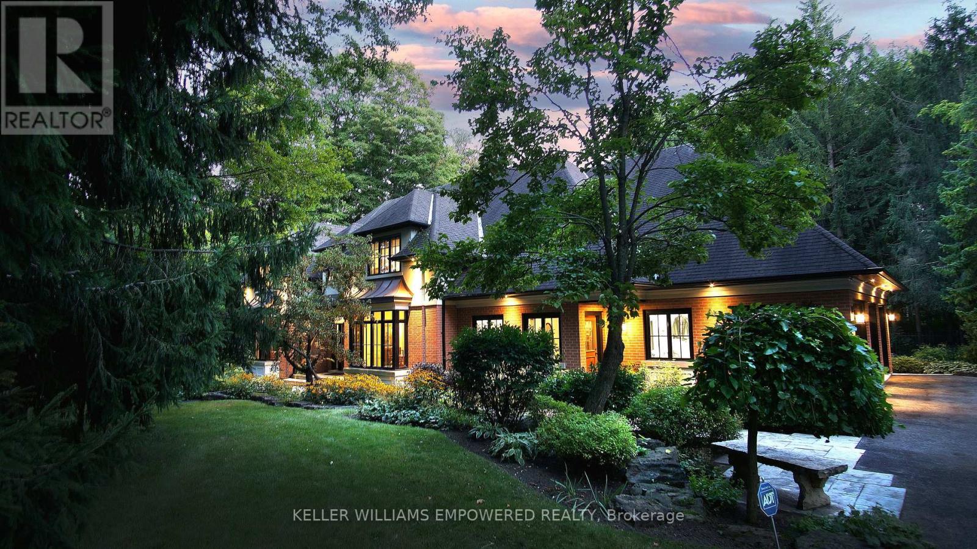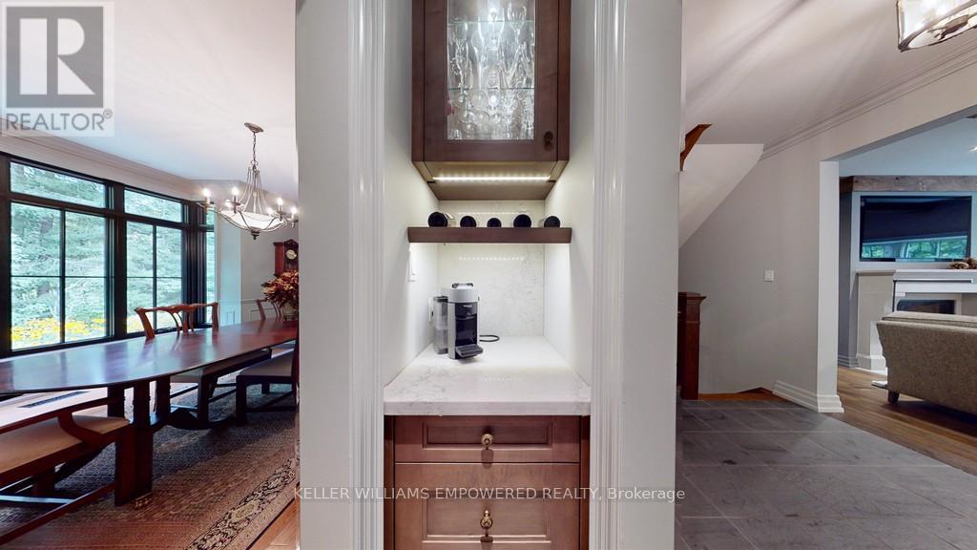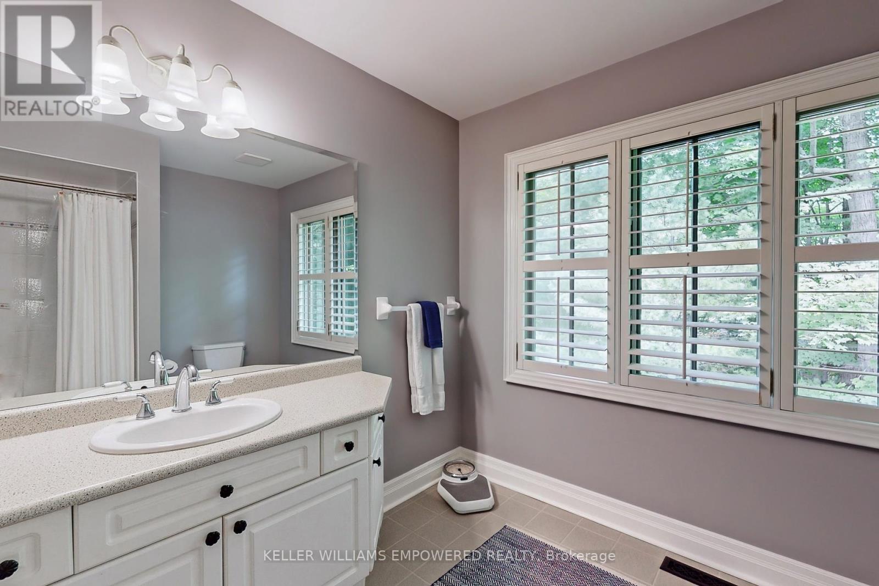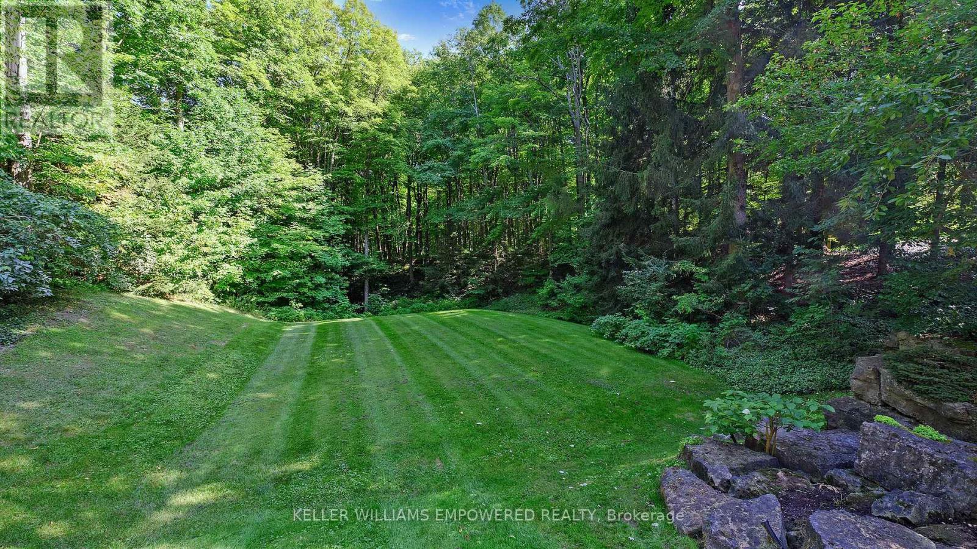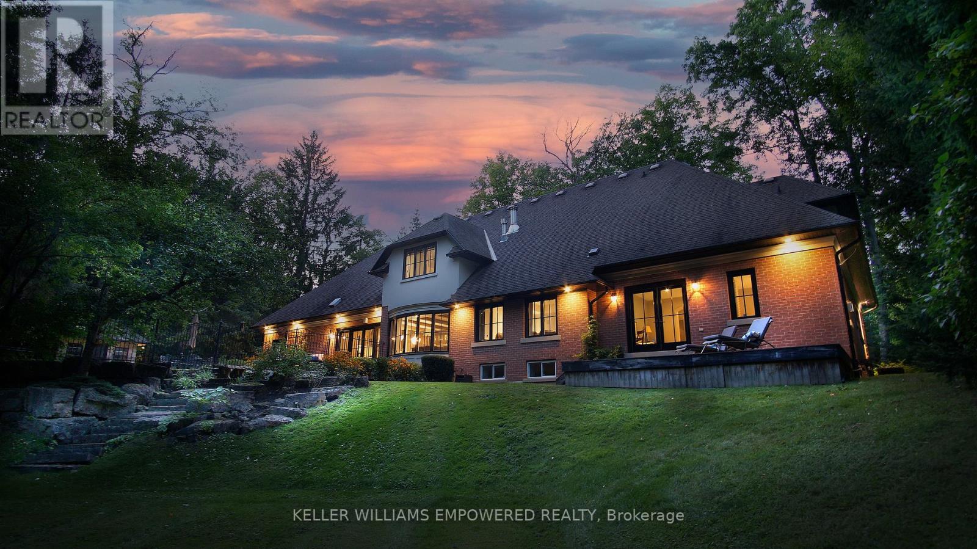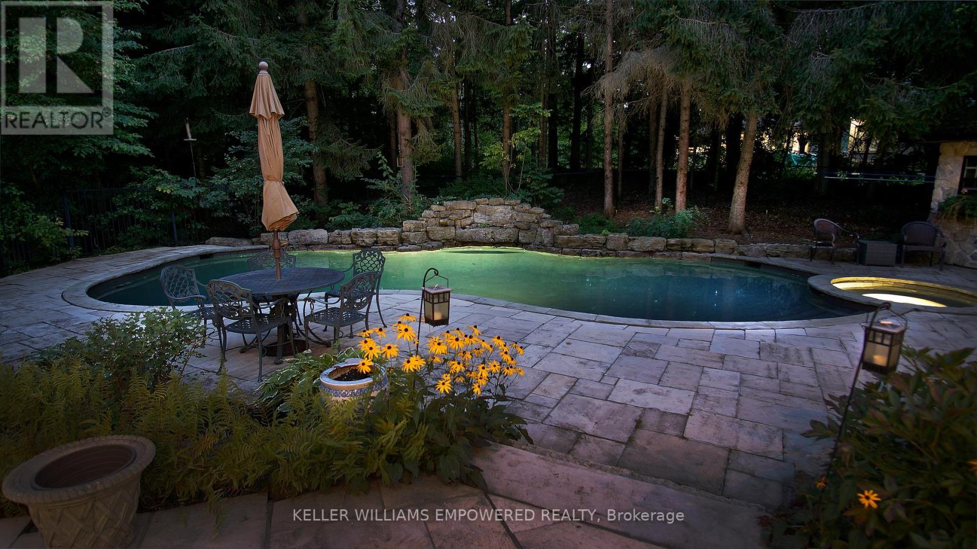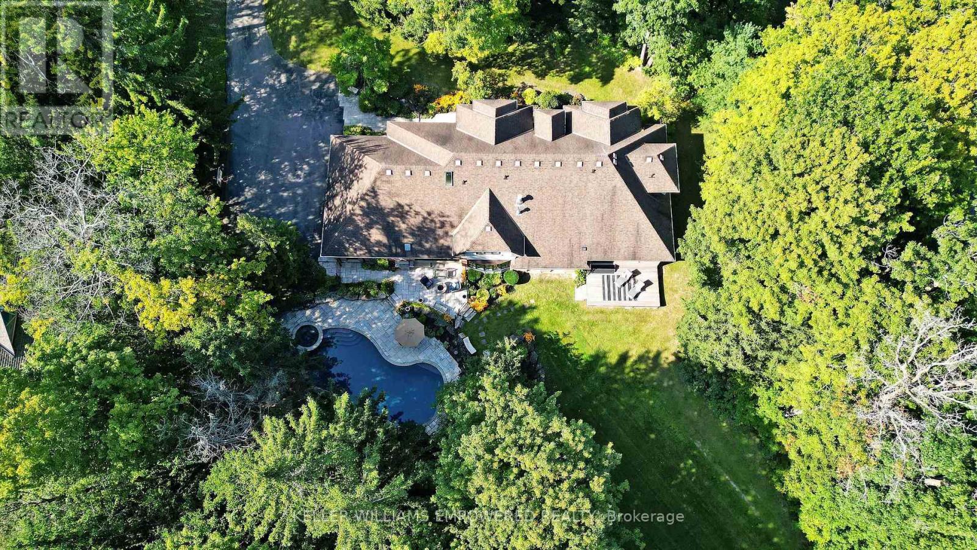5 Bedroom
5 Bathroom
Fireplace
Inground Pool
Central Air Conditioning
Forced Air
$4,498,000
Spectacular Home on Ultra Private 1.327 Acres Wooded Lot In Prestigious Estate Community. 4538 sq ft above-grade. Well-appointed rooms, high-end finishes. Stunning Chef's Kitchen with Beamed Ceilings, reclaimed wide-plank flooring, undermount porcelain sink, servery alcove, W/O to pool area w/hot tub & cabana overlooking scenic conservation - a lot like this is rarely offered. Miele, Sub-Zero appliances. Wolf Six burner gas stove. Four fireplaces! Private first floor office w/large windows overlooking grounds. Sought-after main floor primary suite w/walkout to sprawling yard, His & Hers closets. Main floor laundry. Large upper bedrooms w/ ensuites. Have family fun in the recreation rm featuring a wet bar, custom mantel/stone hearth fireplace, bright & spacious exercise room, a 5th bedroom, workshop and plenty of space for storage. Min To 404, GO Stn, Lake Wilcox, Oak Ridges Community Centre, Access to parks & trails. Excellent Schools: Holy Trinity, TMS, St Andrew's, St Anne's nearby. **** EXTRAS **** Upper & Lower rear grounds entertainment area with resort-like pool area and lots of space to kick a ball against a scenic forest backdrop. Make this your serene family getaway close to city amenities in R Hill, Aurora, Newmarket, Markham (id:49269)
Property Details
|
MLS® Number
|
N8135704 |
|
Property Type
|
Single Family |
|
Community Name
|
Rural Richmond Hill |
|
ParkingSpaceTotal
|
11 |
|
PoolType
|
Inground Pool |
Building
|
BathroomTotal
|
5 |
|
BedroomsAboveGround
|
4 |
|
BedroomsBelowGround
|
1 |
|
BedroomsTotal
|
5 |
|
Appliances
|
Central Vacuum |
|
BasementDevelopment
|
Finished |
|
BasementType
|
N/a (finished) |
|
ConstructionStyleAttachment
|
Detached |
|
CoolingType
|
Central Air Conditioning |
|
ExteriorFinish
|
Brick |
|
FireplacePresent
|
Yes |
|
FlooringType
|
Hardwood, Laminate, Carpeted |
|
FoundationType
|
Unknown |
|
HalfBathTotal
|
1 |
|
HeatingFuel
|
Natural Gas |
|
HeatingType
|
Forced Air |
|
StoriesTotal
|
2 |
|
Type
|
House |
Parking
Land
|
Acreage
|
No |
|
Sewer
|
Septic System |
|
SizeDepth
|
321 Ft ,11 In |
|
SizeFrontage
|
179 Ft ,9 In |
|
SizeIrregular
|
179.81 X 321.92 Ft ; 321.92 X 179.81 X 335.04 X 177.41 Ft |
|
SizeTotalText
|
179.81 X 321.92 Ft ; 321.92 X 179.81 X 335.04 X 177.41 Ft|1/2 - 1.99 Acres |
|
ZoningDescription
|
Rr1 |
Rooms
| Level |
Type |
Length |
Width |
Dimensions |
|
Second Level |
Bedroom 2 |
7.12 m |
4.98 m |
7.12 m x 4.98 m |
|
Second Level |
Bedroom 3 |
5.54 m |
3.89 m |
5.54 m x 3.89 m |
|
Second Level |
Bedroom 4 |
4.36 m |
5.56 m |
4.36 m x 5.56 m |
|
Basement |
Exercise Room |
4.91 m |
5.69 m |
4.91 m x 5.69 m |
|
Basement |
Bedroom 5 |
5.14 m |
3.93 m |
5.14 m x 3.93 m |
|
Basement |
Recreational, Games Room |
11.55 m |
8 m |
11.55 m x 8 m |
|
Main Level |
Dining Room |
4.51 m |
5.42 m |
4.51 m x 5.42 m |
|
Main Level |
Kitchen |
5.97 m |
3.09 m |
5.97 m x 3.09 m |
|
Main Level |
Family Room |
5.44 m |
5.92 m |
5.44 m x 5.92 m |
|
Main Level |
Living Room |
5.41 m |
5.4 m |
5.41 m x 5.4 m |
|
Main Level |
Office |
4.47 m |
4.99 m |
4.47 m x 4.99 m |
|
Main Level |
Primary Bedroom |
4.75 m |
6.89 m |
4.75 m x 6.89 m |
Utilities
https://www.realtor.ca/real-estate/26612849/7-bridgewater-drive-richmond-hill-rural-richmond-hill


