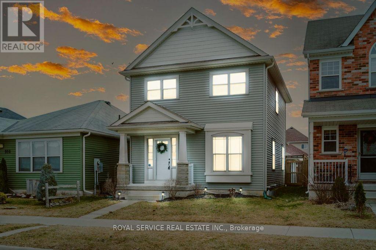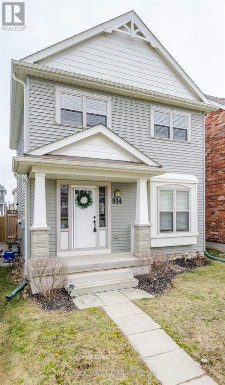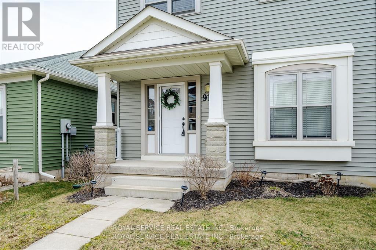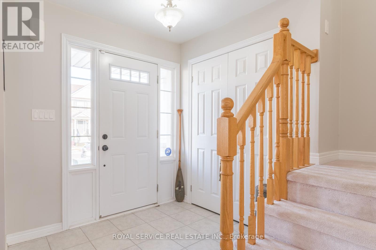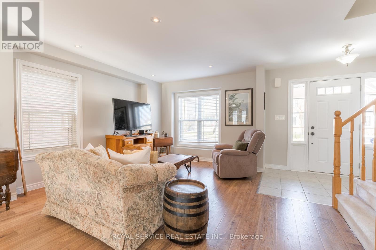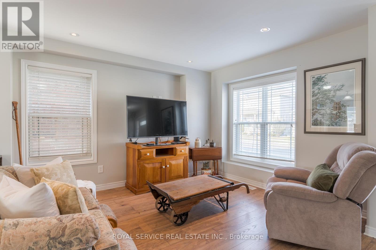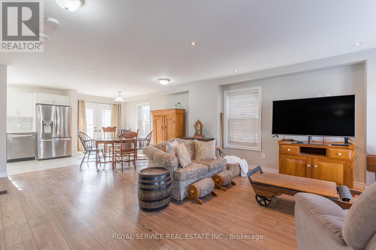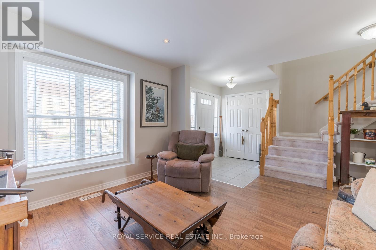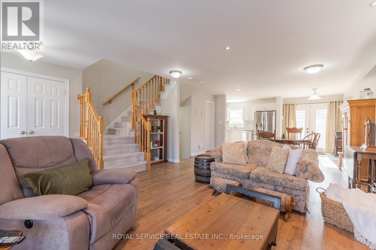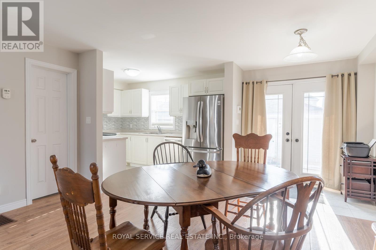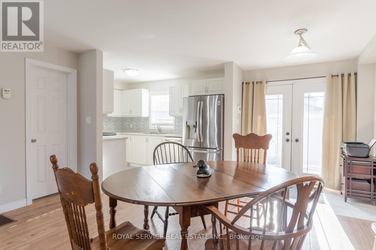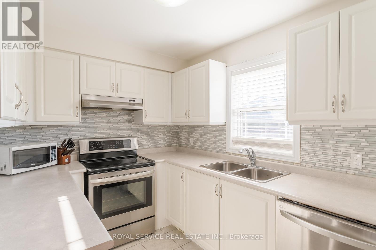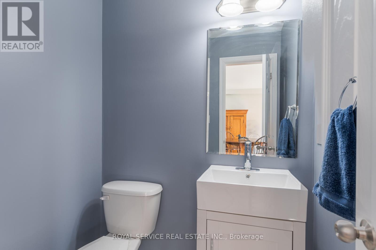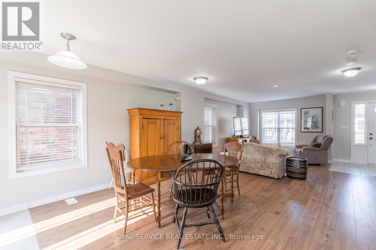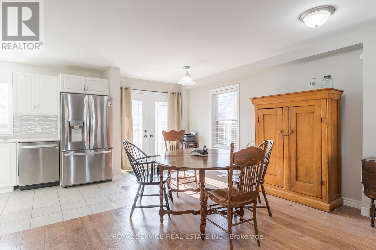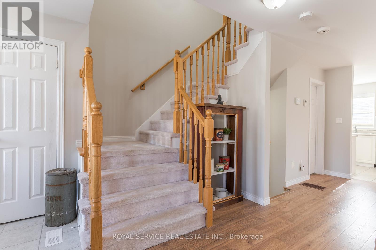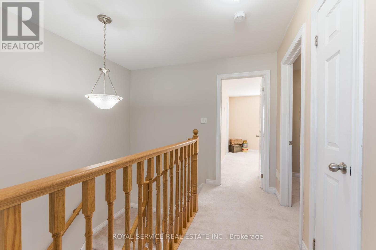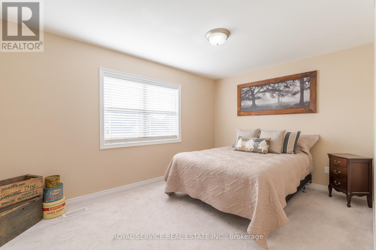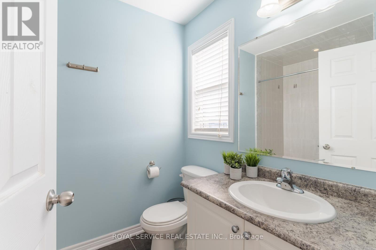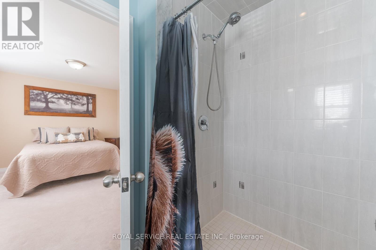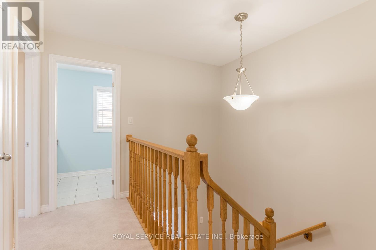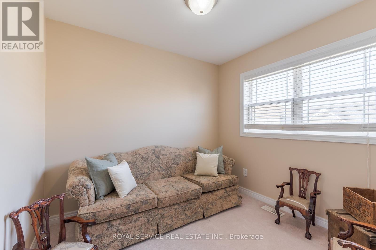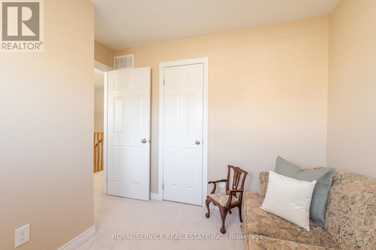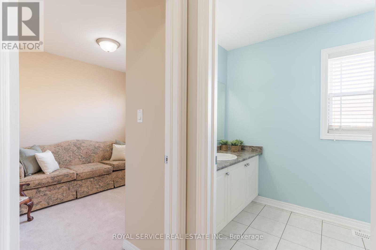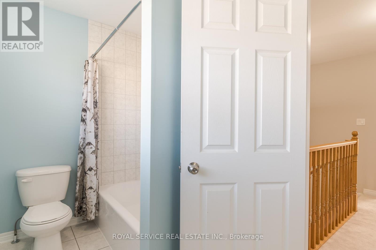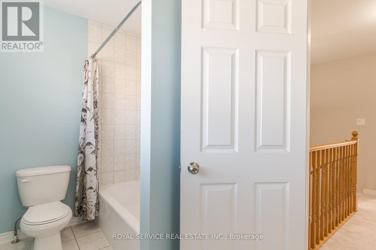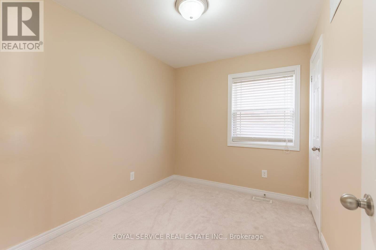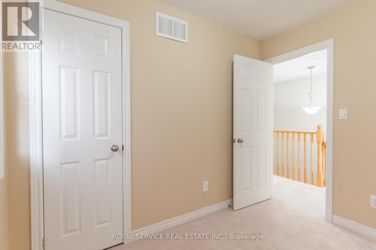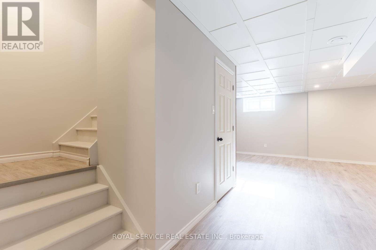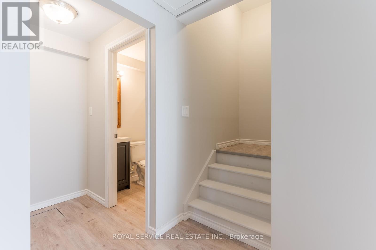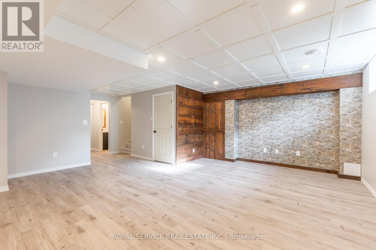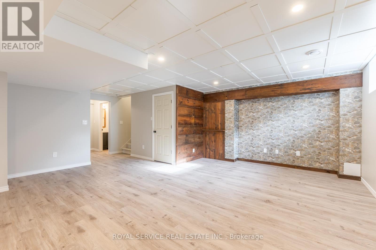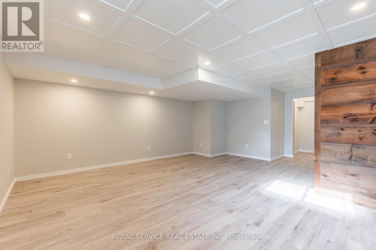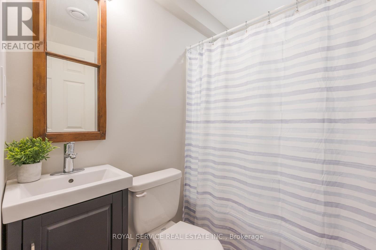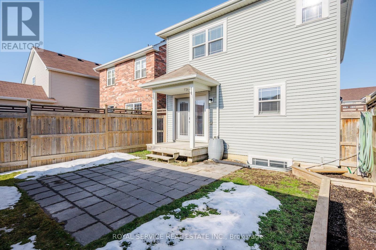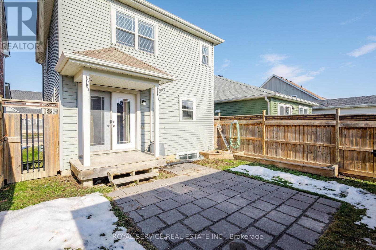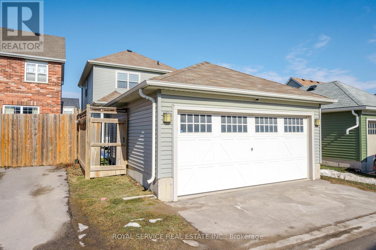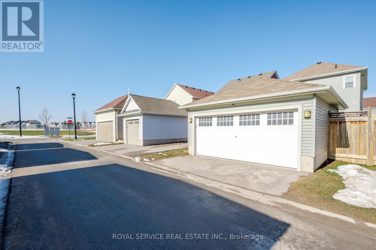914 Broadway Boulevard Peterborough, Ontario K9H 0G8
$649,900
Welcome to this meticulously maintained 3 bedroom, 4 bathroom home located in Peterborough's north end in a friendly neighborhood offering public transit, parks, and within walking distance to all amenities. This home offers an open-concept main-floor living area with access to the fully fenced backyard and detached double-car garage. The second floor has a spacious primary bedroom, with a large walk-in closet and 3 piece ensuite, 2 other bedrooms, and a 4-piece bathroom. The basement has been recently finished with a large family room, 4-piece bathroom and utility/laundry room. Early closing is available if required. Pre-home inspection available. (id:49269)
Open House
This property has open houses!
2:00 pm
Ends at:4:00 pm
Property Details
| MLS® Number | X8249898 |
| Property Type | Single Family |
| Community Name | Northcrest |
| Amenities Near By | Schools, Public Transit, Hospital, Park |
| Community Features | Community Centre |
| Features | Flat Site, Lane |
| Parking Space Total | 3 |
Building
| Bathroom Total | 4 |
| Bedrooms Above Ground | 3 |
| Bedrooms Total | 3 |
| Appliances | Garage Door Opener Remote(s), Dishwasher, Dryer, Refrigerator, Stove, Washer, Window Coverings |
| Basement Development | Finished |
| Basement Type | Full (finished) |
| Construction Style Attachment | Detached |
| Exterior Finish | Vinyl Siding |
| Foundation Type | Concrete |
| Heating Fuel | Natural Gas |
| Heating Type | Forced Air |
| Stories Total | 2 |
| Type | House |
| Utility Water | Municipal Water |
Parking
| Detached Garage |
Land
| Acreage | No |
| Land Amenities | Schools, Public Transit, Hospital, Park |
| Sewer | Sanitary Sewer |
| Size Irregular | 27.56 X 91.88 Ft |
| Size Total Text | 27.56 X 91.88 Ft|under 1/2 Acre |
Rooms
| Level | Type | Length | Width | Dimensions |
|---|---|---|---|---|
| Second Level | Bathroom | Measurements not available | ||
| Second Level | Primary Bedroom | 4.29 m | 4.14 m | 4.29 m x 4.14 m |
| Second Level | Bedroom 2 | 3.04 m | 2.76 m | 3.04 m x 2.76 m |
| Second Level | Bedroom 3 | 3.04 m | 2.43 m | 3.04 m x 2.43 m |
| Second Level | Bathroom | Measurements not available | ||
| Basement | Bathroom | Measurements not available | ||
| Basement | Family Room | 5.76 m | 7.1 m | 5.76 m x 7.1 m |
| Basement | Utility Room | 2.65 m | 3.73 m | 2.65 m x 3.73 m |
| Main Level | Kitchen | 3.8 m | 2.39 m | 3.8 m x 2.39 m |
| Main Level | Dining Room | 4.54 m | 4.22 m | 4.54 m x 4.22 m |
| Main Level | Living Room | 4.99 m | 4.92 m | 4.99 m x 4.92 m |
| Main Level | Bathroom | Measurements not available |
https://www.realtor.ca/real-estate/26773281/914-broadway-boulevard-peterborough-northcrest
Interested?
Contact us for more information

