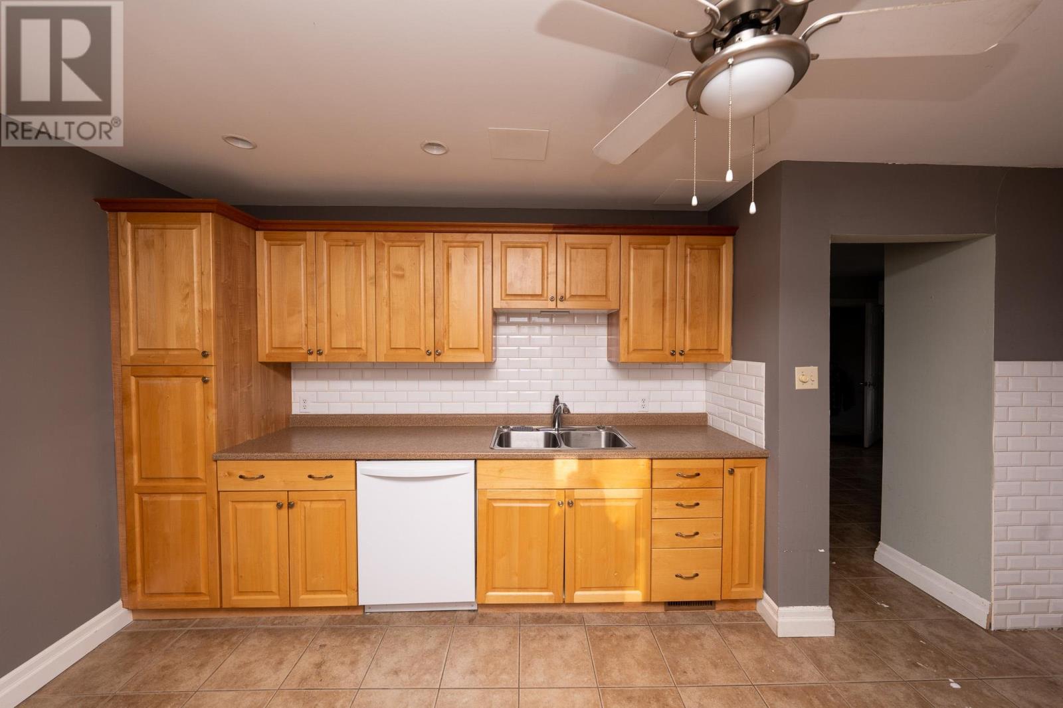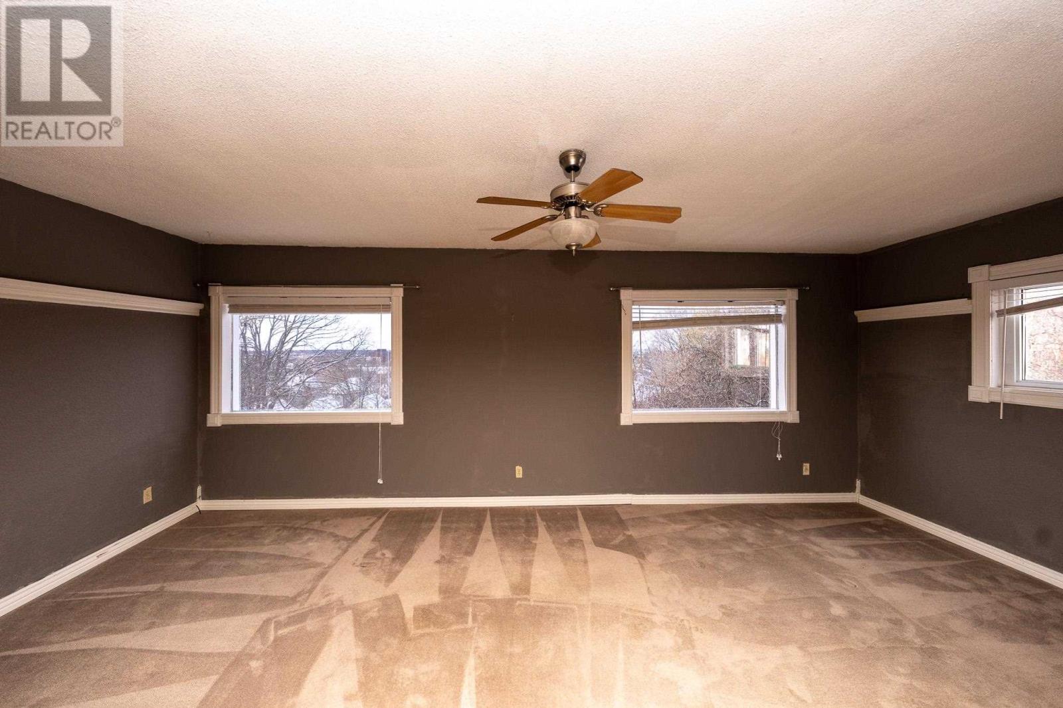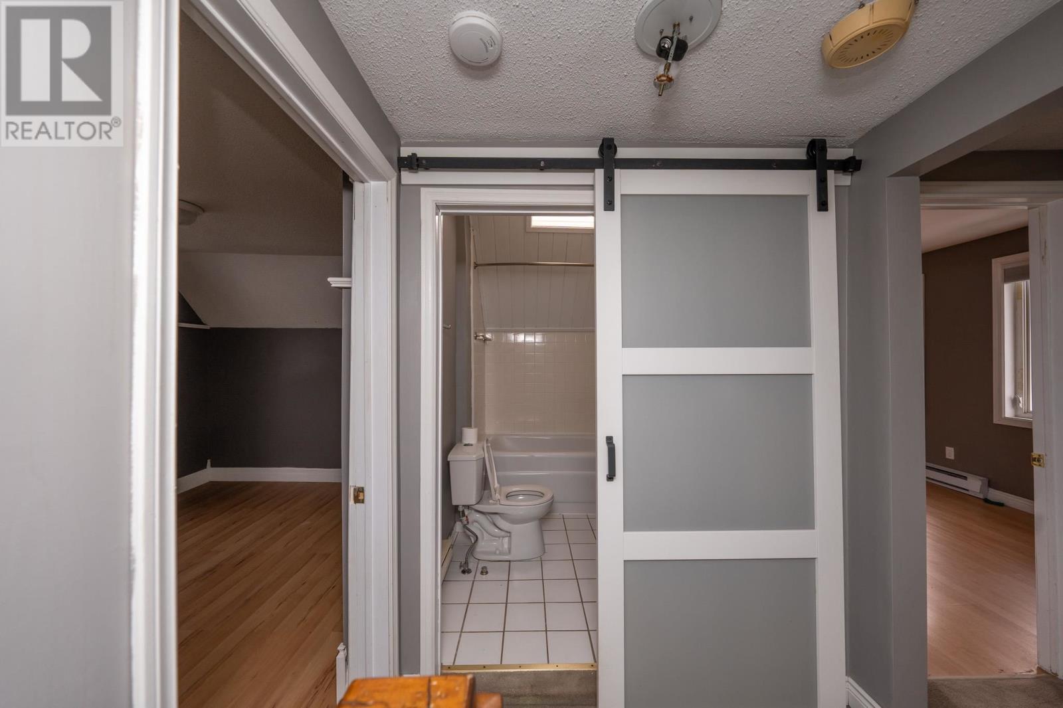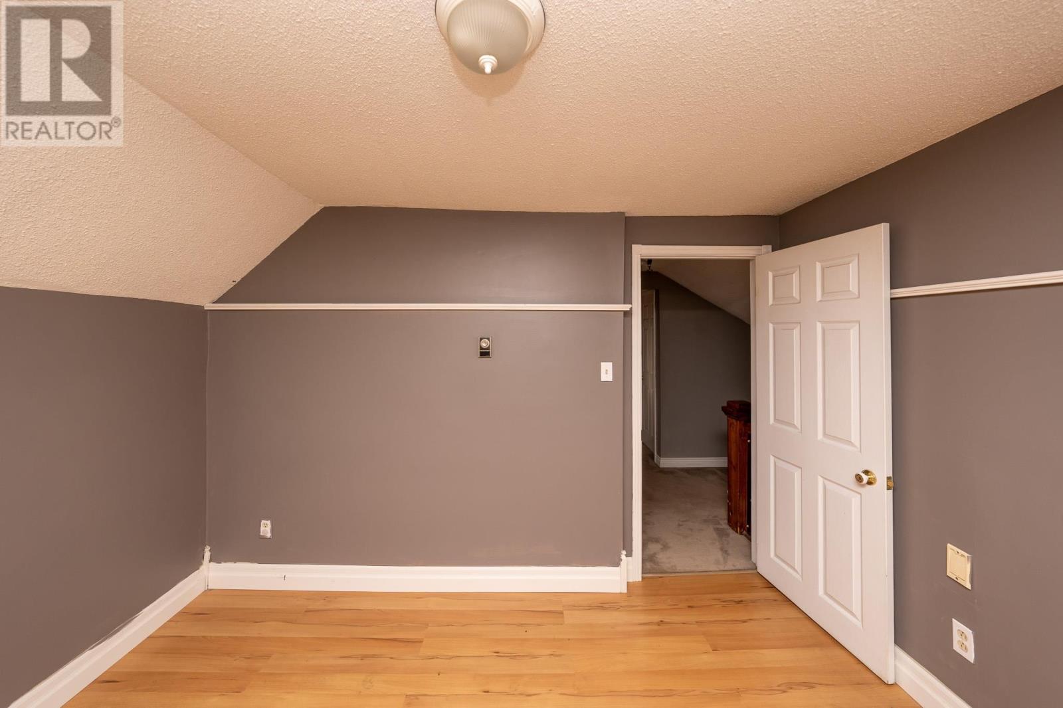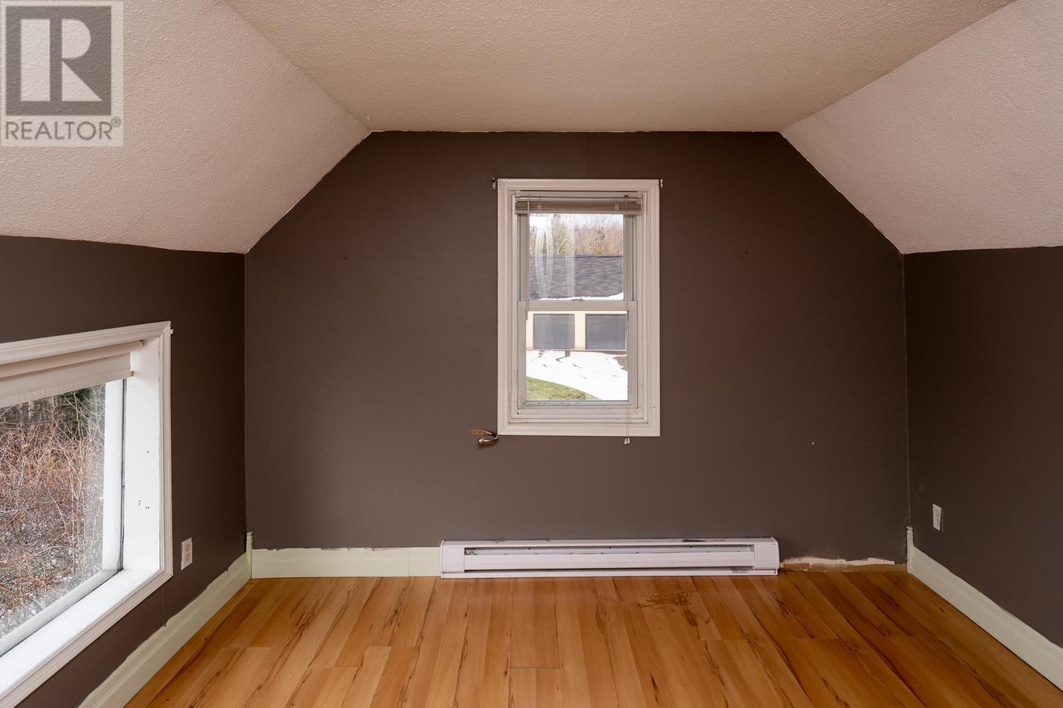3 Bedroom
2 Bathroom
1040 sqft
Baseboard Heaters
$354,000
Welcome to 18 Rosedale Place, a 3-bedroom, 2-bathroom home situated at the top of the hill on a quiet dead-end street with stunning views of the city. The main floor features a kitchen with ample cupboard space, leading to a spacious living and dining room area, perfect for entertaining. Upstairs, you'll find three generous bedrooms and a 4-piece bathroom. The full basement includes a laundry room, rec room, and a second bathroom for added convenience. The paved driveway leads to a detached 1.5-car garage, while the covered front porch and rear deck offer lovely spots to enjoy the beautiful backyard views. Don't miss the chance to own this serene home in a peaceful location. Book your viewing today! (id:49269)
Property Details
|
MLS® Number
|
SM240870 |
|
Property Type
|
Single Family |
|
Community Name
|
Sault Ste Marie |
|
Features
|
Paved Driveway |
Building
|
BathroomTotal
|
2 |
|
BedroomsAboveGround
|
3 |
|
BedroomsTotal
|
3 |
|
Age
|
Over 26 Years |
|
Appliances
|
None |
|
BasementType
|
Full |
|
ConstructionStyleAttachment
|
Detached |
|
ExteriorFinish
|
Vinyl |
|
HalfBathTotal
|
1 |
|
HeatingFuel
|
Electric, Natural Gas |
|
HeatingType
|
Baseboard Heaters |
|
StoriesTotal
|
2 |
|
SizeInterior
|
1040 Sqft |
Parking
Land
|
Acreage
|
No |
|
SizeFrontage
|
46.0000 |
|
SizeIrregular
|
46 X 66 |
|
SizeTotalText
|
46 X 66|under 1/2 Acre |
Rooms
| Level |
Type |
Length |
Width |
Dimensions |
|
Second Level |
Primary Bedroom |
|
|
16 x 9 |
|
Second Level |
Bedroom |
|
|
11 x 9 |
|
Second Level |
Bedroom |
|
|
11 x 10 |
|
Second Level |
Bathroom |
|
|
4 PCE |
|
Basement |
Recreation Room |
|
|
11 x 14 |
|
Basement |
Bathroom |
|
|
2 PCE |
|
Main Level |
Kitchen |
|
|
9 x 16 |
|
Main Level |
Dining Room |
|
|
13 x 11 |
|
Main Level |
Living Room |
|
|
11 x 20 |
Utilities
|
Cable
|
Available |
|
Electricity
|
Available |
|
Natural Gas
|
Available |
|
Telephone
|
Available |
https://www.realtor.ca/real-estate/26793625/18-rosedale-pl-sault-ste-marie-sault-ste-marie





