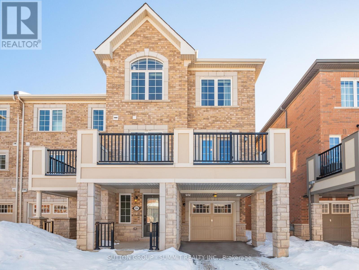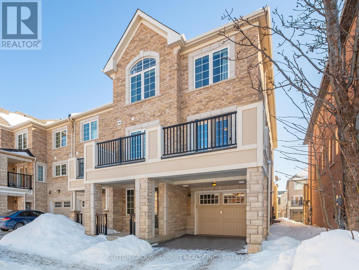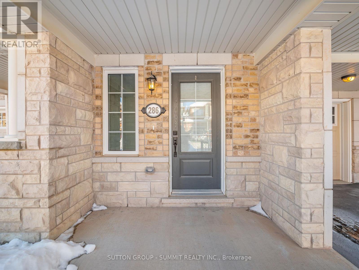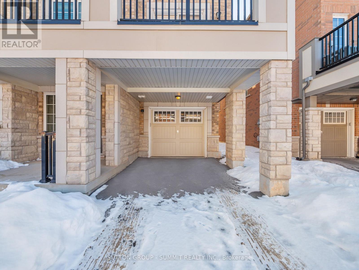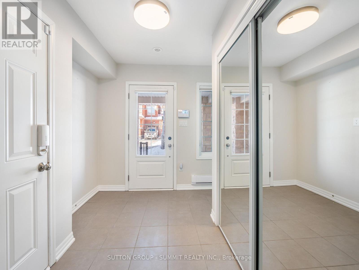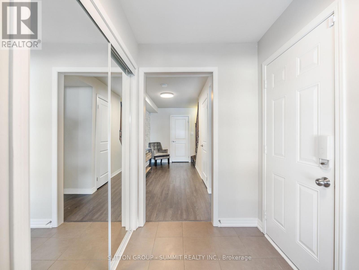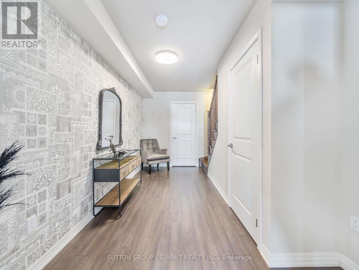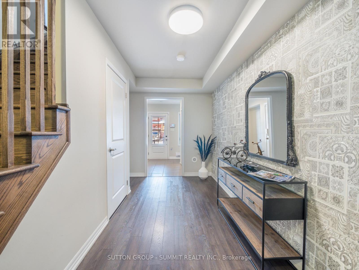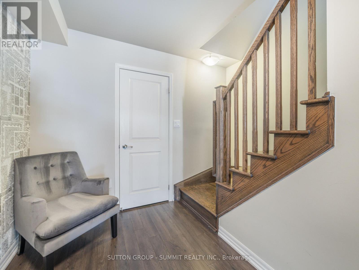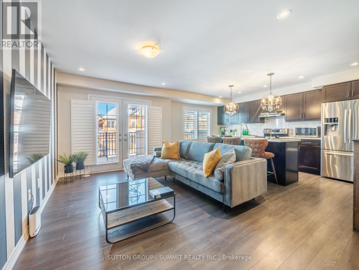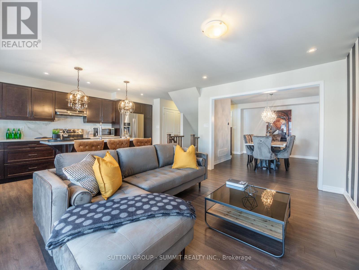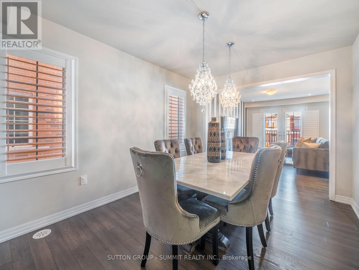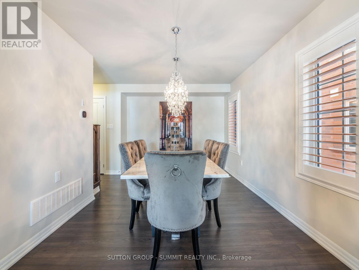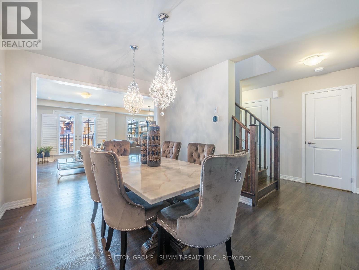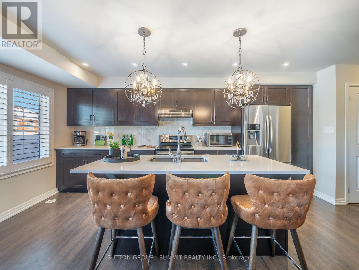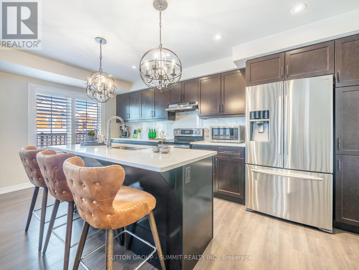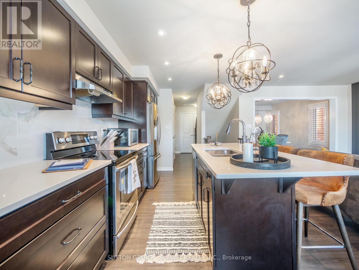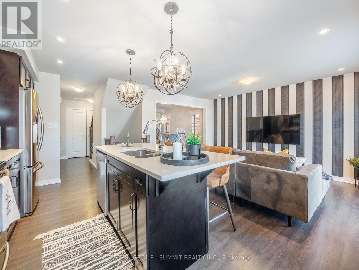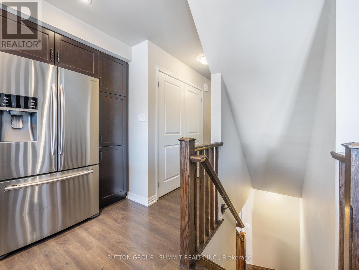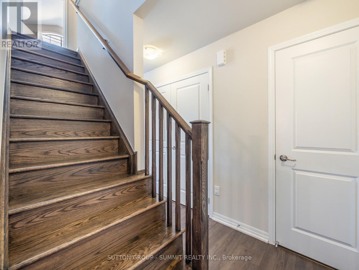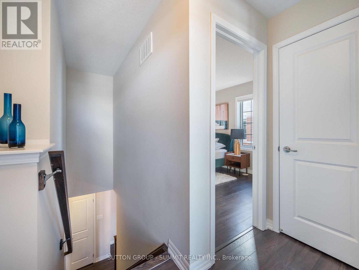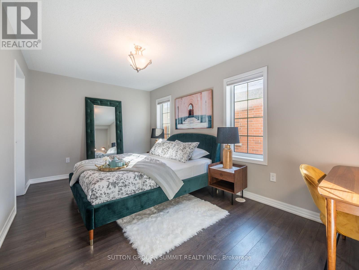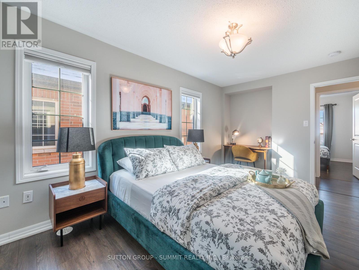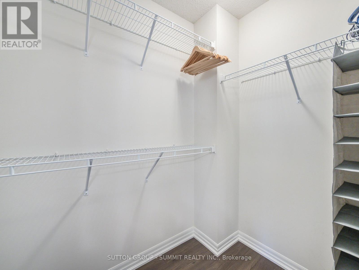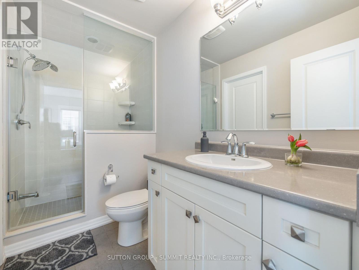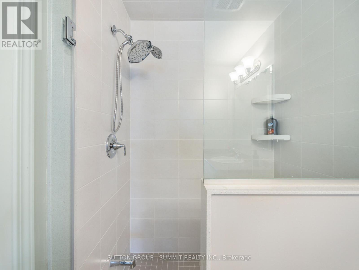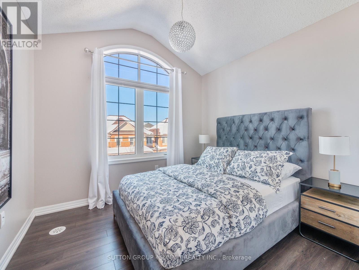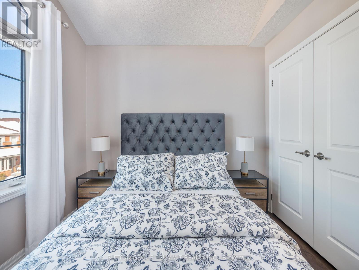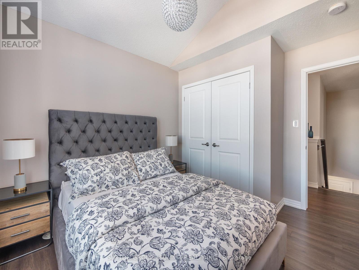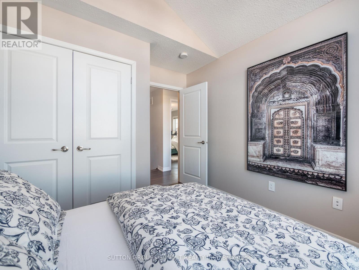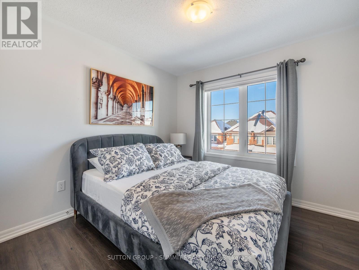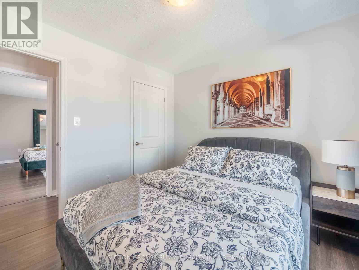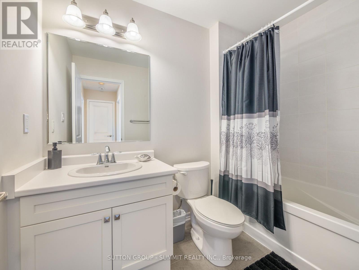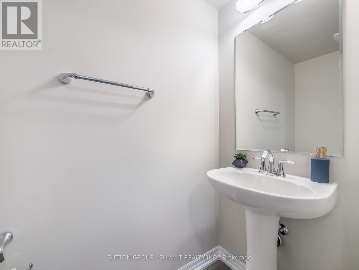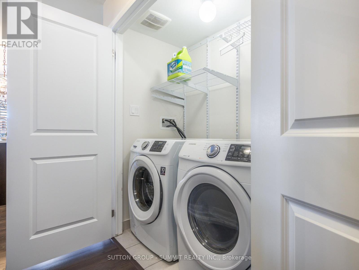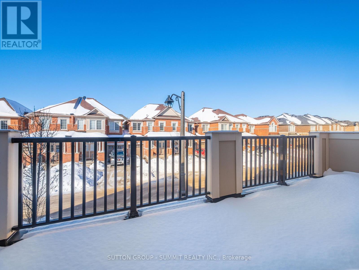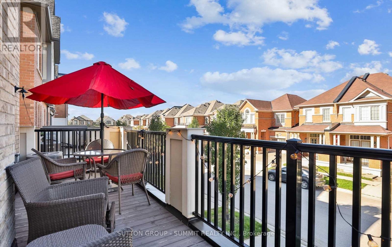3 Bedroom
3 Bathroom
Central Air Conditioning
Forced Air
$1,270,000
Welcome Home! Welcome To 286 Sarah Cline Dr Located In Oakville Executive""Preserve Area"".Close ToShopping, Parks, Rec Centres, Hwys,Schools, Sheridan College,Hospital,Busses&Much More. MattamyBuild""Vanessa""Model Features Over 1540 Sqft Of Modern, Spacious&BrightLayout. Stunning KitW/Breakfast Island W/Quartz Counters.Open Concept Liv/Din-Great For Entertaining .Lrg 3 BdrmsW/Plenty Of ClstSpace.Rare Oversized Balcony With Gas Bbq Hook-Up & Much More!! **** EXTRAS **** All amenities, stores, restaurants, public transport, Hwys at your fngertips. Closeproximity to top notch schools, Trails, Catholic & PublicSchools, Bronte Creek Provincial Park & Oakville Trafalgar. (id:49269)
Property Details
|
MLS® Number
|
W8268430 |
|
Property Type
|
Single Family |
|
Community Name
|
Rural Oakville |
|
Features
|
Carpet Free |
|
Parking Space Total
|
3 |
Building
|
Bathroom Total
|
3 |
|
Bedrooms Above Ground
|
3 |
|
Bedrooms Total
|
3 |
|
Appliances
|
Dishwasher, Garage Door Opener, Refrigerator, Stove, Washer, Window Coverings |
|
Construction Style Attachment
|
Attached |
|
Cooling Type
|
Central Air Conditioning |
|
Exterior Finish
|
Concrete |
|
Heating Fuel
|
Natural Gas |
|
Heating Type
|
Forced Air |
|
Stories Total
|
3 |
|
Type
|
Row / Townhouse |
|
Utility Water
|
Municipal Water |
Parking
Land
|
Acreage
|
No |
|
Sewer
|
Sanitary Sewer |
|
Size Irregular
|
26.45 X 44.37 Ft |
|
Size Total Text
|
26.45 X 44.37 Ft |
Rooms
| Level |
Type |
Length |
Width |
Dimensions |
|
Second Level |
Family Room |
4.5 m |
2.99 m |
4.5 m x 2.99 m |
|
Second Level |
Dining Room |
3.9 m |
2.77 m |
3.9 m x 2.77 m |
|
Second Level |
Kitchen |
3.99 m |
2.7 m |
3.99 m x 2.7 m |
|
Third Level |
Great Room |
4.72 m |
2.99 m |
4.72 m x 2.99 m |
|
Third Level |
Bedroom 2 |
2.99 m |
2.99 m |
2.99 m x 2.99 m |
|
Third Level |
Bedroom 3 |
3.05 m |
2.74 m |
3.05 m x 2.74 m |
|
Main Level |
Office |
4.8 m |
1.9 m |
4.8 m x 1.9 m |
https://www.realtor.ca/real-estate/26797954/286-sarah-cline-drive-s-oakville-rural-oakville

