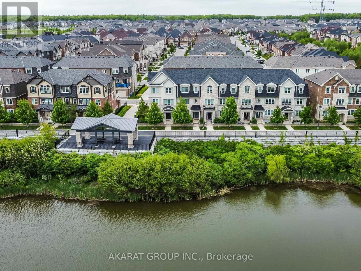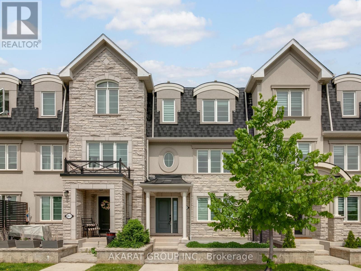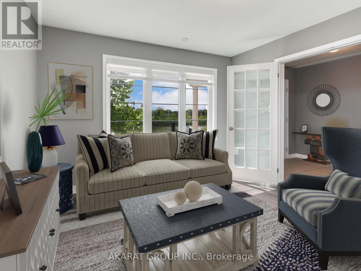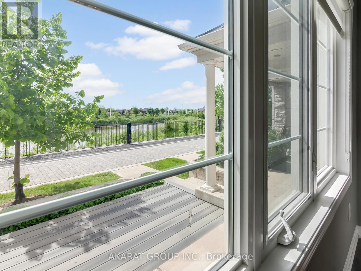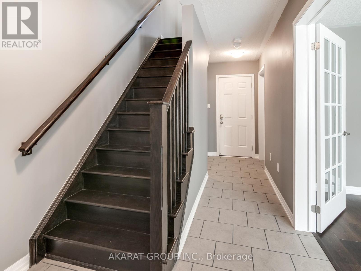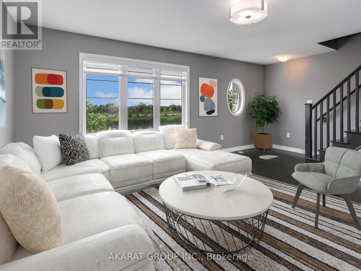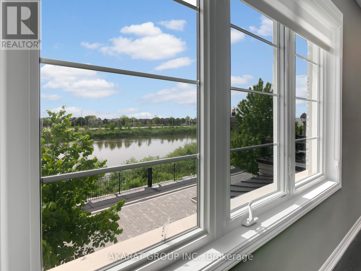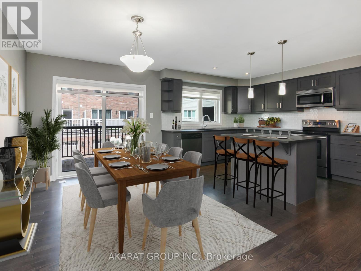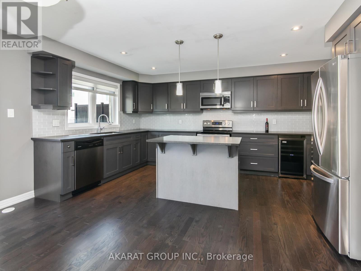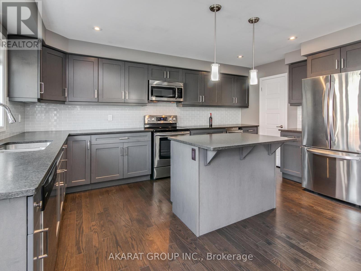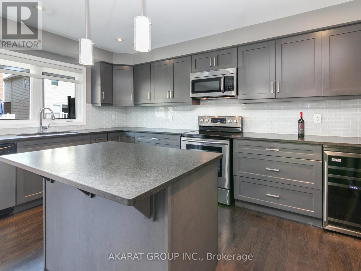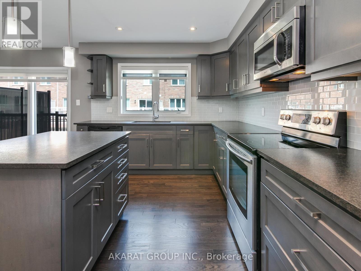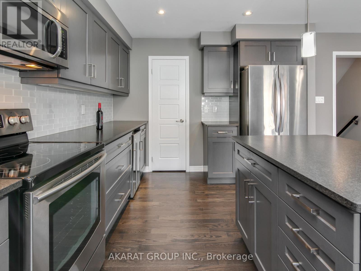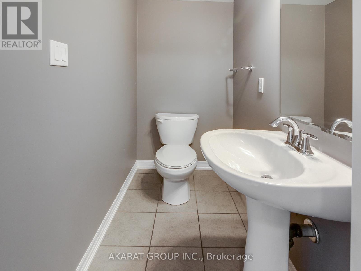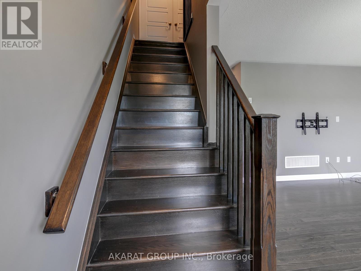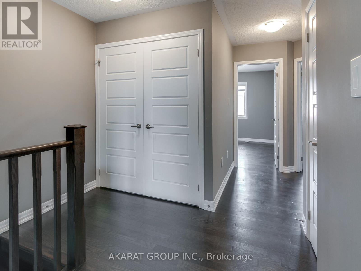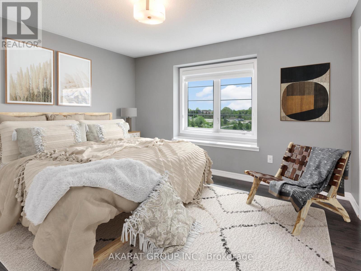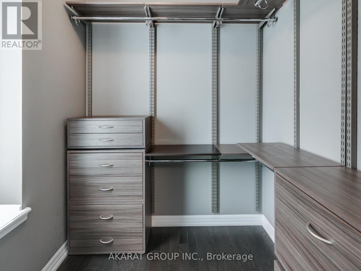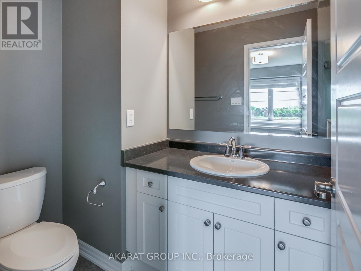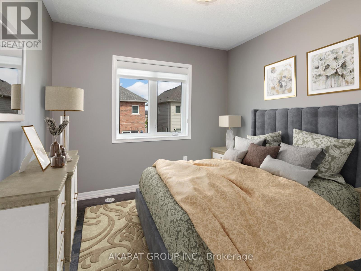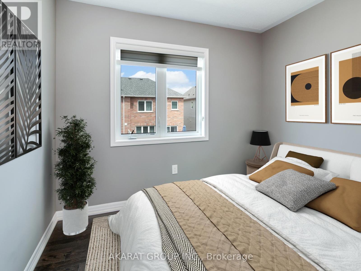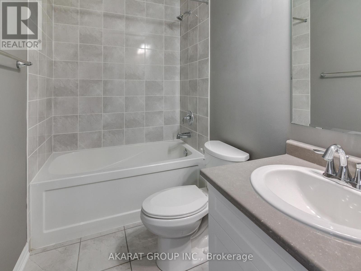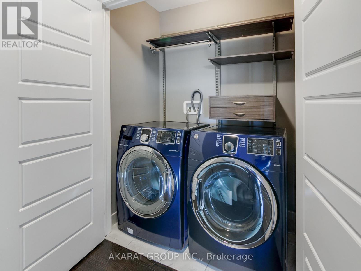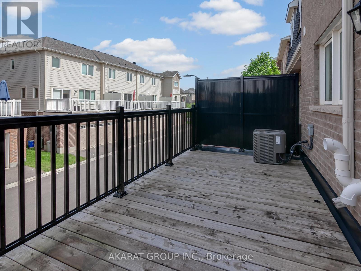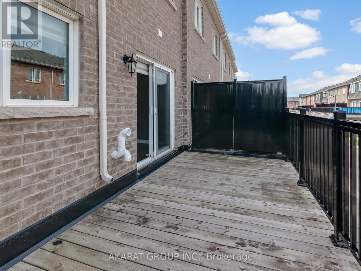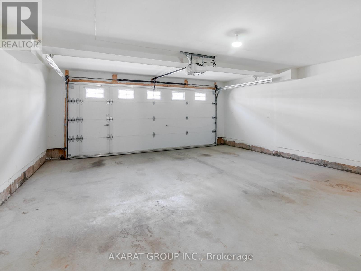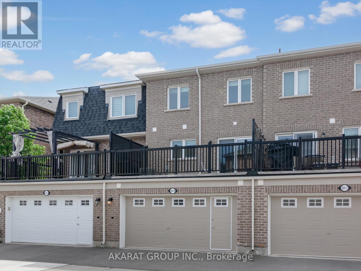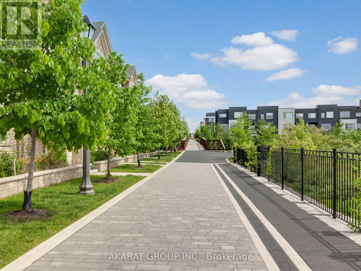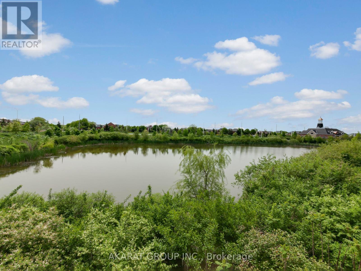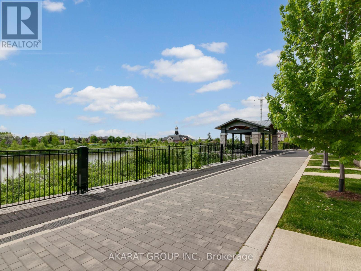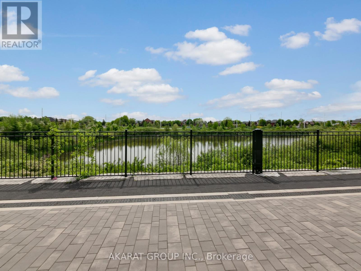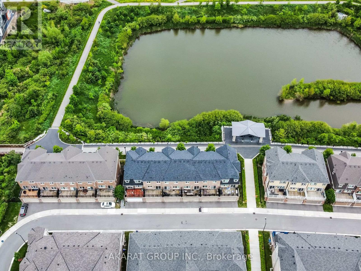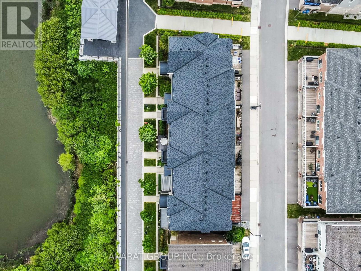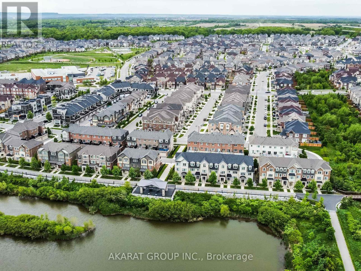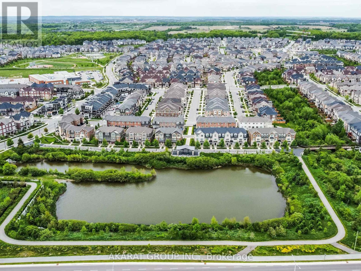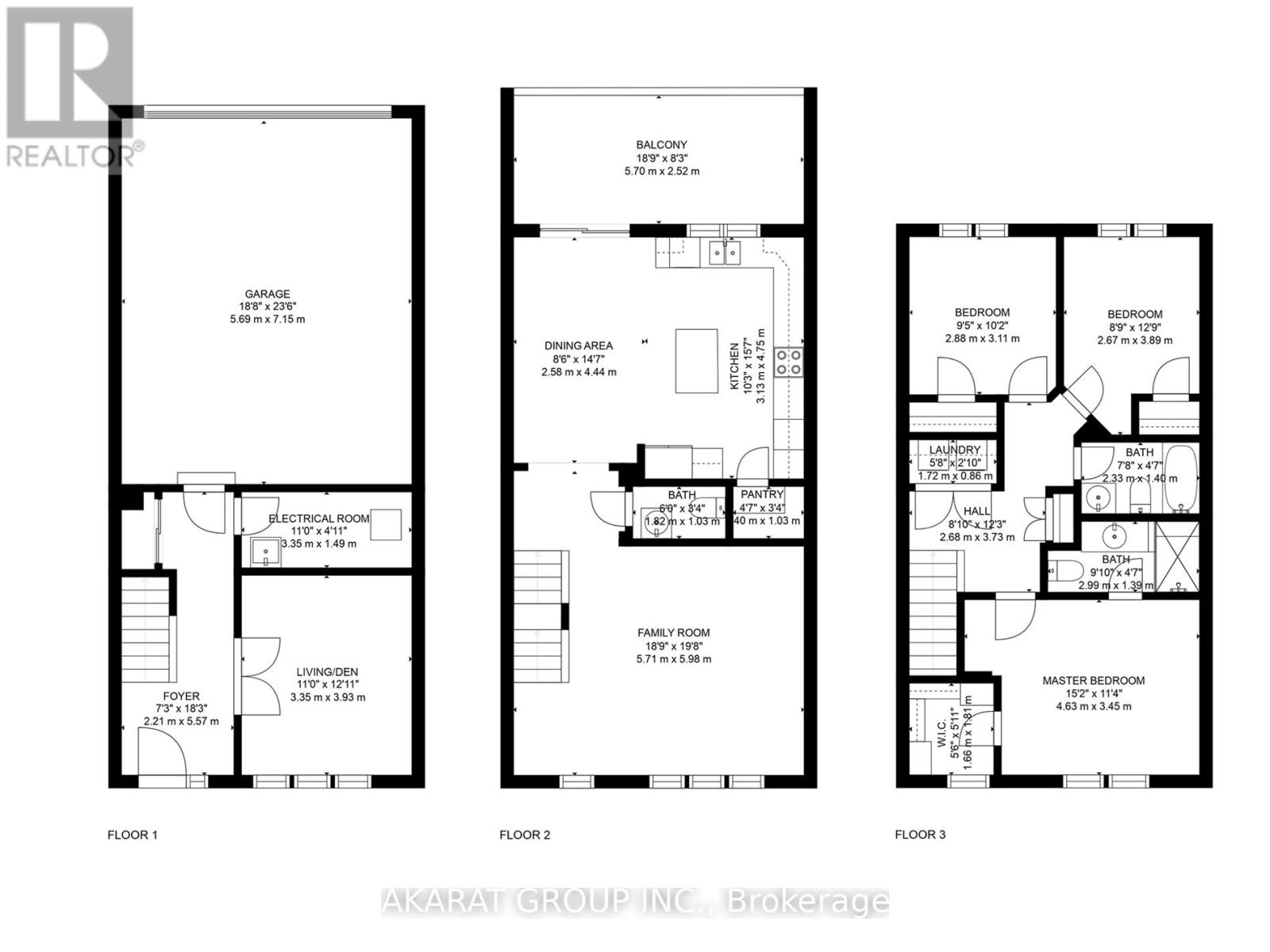3 Bedroom
3 Bathroom
Central Air Conditioning
Forced Air
$4,100 Monthly
Meticulously maintained bright townhouse overlooking a scenic view of george savage pond. Unique location with proximity to high-ranking schools, services, shopping, and natural trails, hospital, transit beautiful hardwood floors in most of the house. Spacious ground floor living room that can be used as an office or a 4th bedroom. Inspiring open concept entertainer kitchen with granite countertop and island, stainless steel appliances, and a walk-in pantry. Kitchen walks out to balcony. Master bedroom overlooks the pond and includes a w/i closet with window and a 3 pc ensuite. Laundry on bedroom level with he washer & dryer. Front porch overlooks a beautiful, paved walkway for breezy morning or sunset walks. **** EXTRAS **** Includes: ss fridge, ss stove, ss otr microwave & hood, ss dishwasher, washer & dryer. Garage door opener. (id:49269)
Property Details
|
MLS® Number
|
W8268236 |
|
Property Type
|
Single Family |
|
Community Name
|
Rural Oakville |
|
Amenities Near By
|
Public Transit, Schools |
|
Community Features
|
School Bus |
|
Equipment Type
|
Water Heater |
|
Features
|
Wooded Area, Carpet Free |
|
Parking Space Total
|
3 |
|
Rental Equipment Type
|
Water Heater |
Building
|
Bathroom Total
|
3 |
|
Bedrooms Above Ground
|
3 |
|
Bedrooms Total
|
3 |
|
Appliances
|
Garage Door Opener Remote(s) |
|
Construction Style Attachment
|
Attached |
|
Cooling Type
|
Central Air Conditioning |
|
Exterior Finish
|
Brick, Stucco |
|
Foundation Type
|
Poured Concrete |
|
Heating Fuel
|
Natural Gas |
|
Heating Type
|
Forced Air |
|
Stories Total
|
3 |
|
Type
|
Row / Townhouse |
|
Utility Water
|
Municipal Water |
Parking
Land
|
Acreage
|
No |
|
Land Amenities
|
Public Transit, Schools |
|
Sewer
|
Sanitary Sewer |
|
Size Irregular
|
19.85 X 60.73 Ft |
|
Size Total Text
|
19.85 X 60.73 Ft |
|
Surface Water
|
Lake/pond |
Rooms
| Level |
Type |
Length |
Width |
Dimensions |
|
Second Level |
Family Room |
5.71 m |
5.98 m |
5.71 m x 5.98 m |
|
Second Level |
Dining Room |
2.58 m |
4.44 m |
2.58 m x 4.44 m |
|
Second Level |
Kitchen |
3.13 m |
4.75 m |
3.13 m x 4.75 m |
|
Second Level |
Pantry |
1.04 m |
1.03 m |
1.04 m x 1.03 m |
|
Third Level |
Primary Bedroom |
4.63 m |
3.45 m |
4.63 m x 3.45 m |
|
Third Level |
Bedroom 2 |
2.88 m |
3.11 m |
2.88 m x 3.11 m |
|
Third Level |
Bedroom 3 |
2.67 m |
3.89 m |
2.67 m x 3.89 m |
|
Ground Level |
Living Room |
3.35 m |
3.93 m |
3.35 m x 3.93 m |
|
Ground Level |
Foyer |
2.21 m |
5.57 m |
2.21 m x 5.57 m |
|
Ground Level |
Utility Room |
3.35 m |
1.49 m |
3.35 m x 1.49 m |
Utilities
|
Sewer
|
Available |
|
Cable
|
Available |
https://www.realtor.ca/real-estate/26797928/18-3045-george-savage-avenue-oakville-rural-oakville

