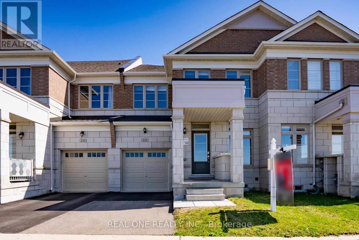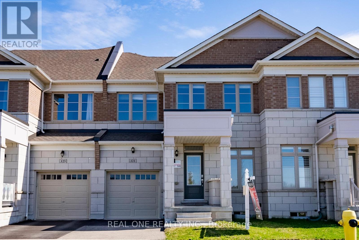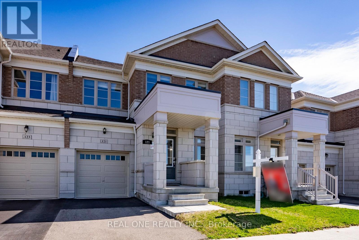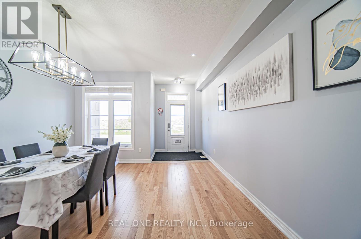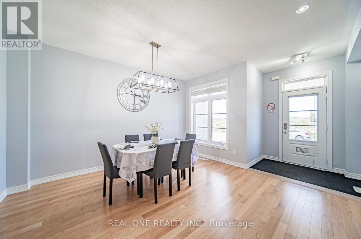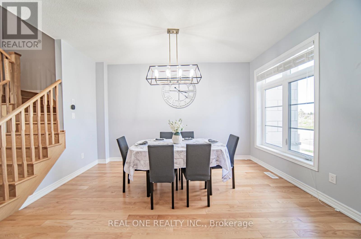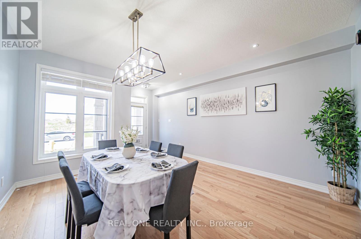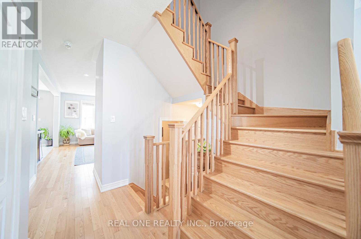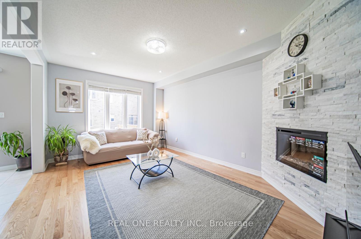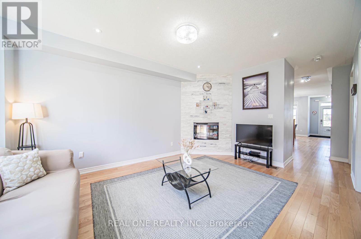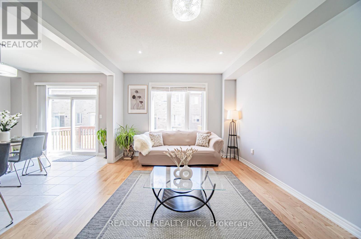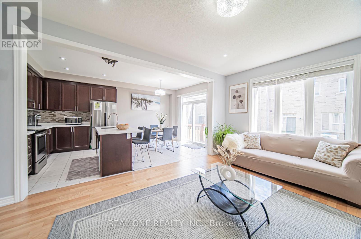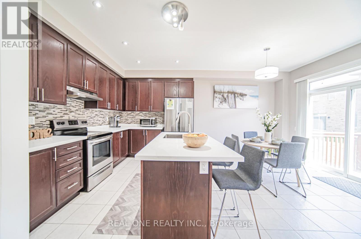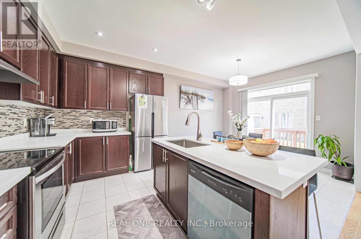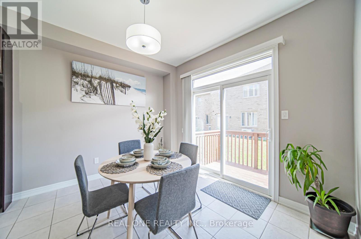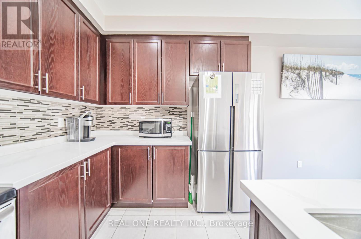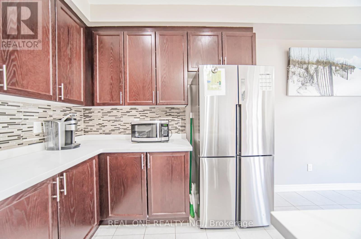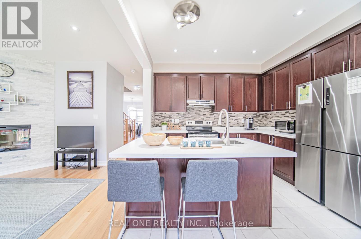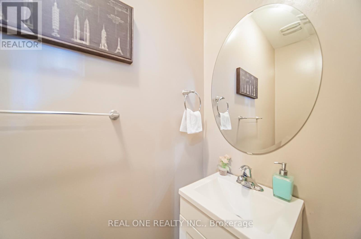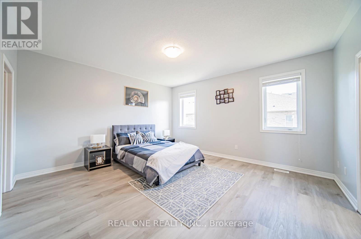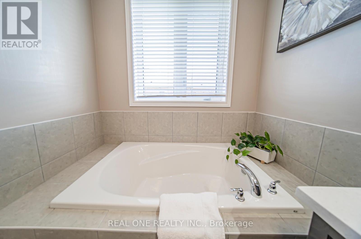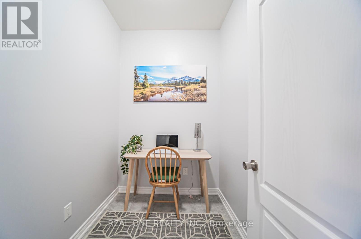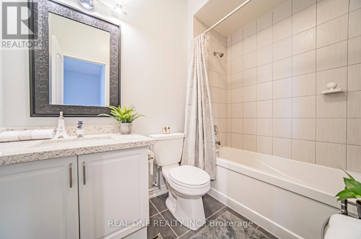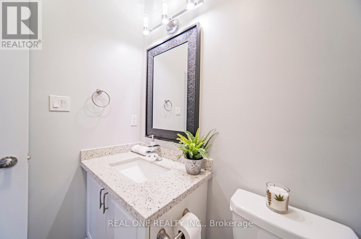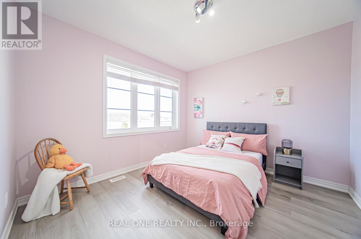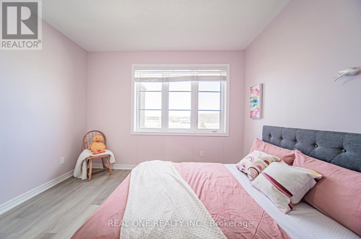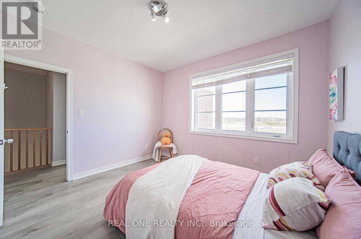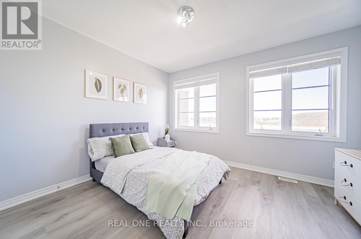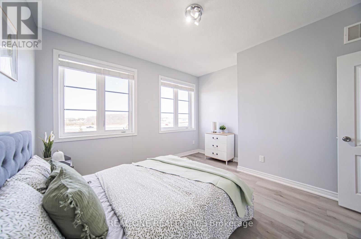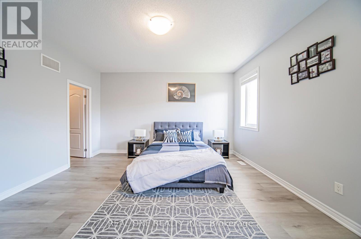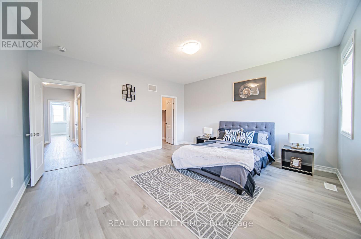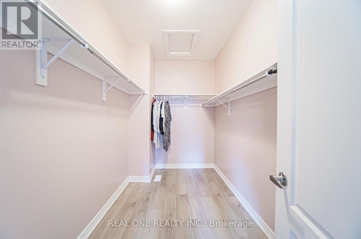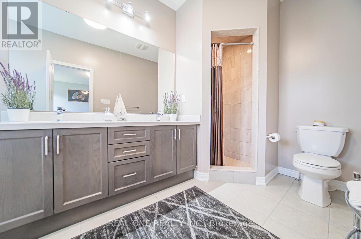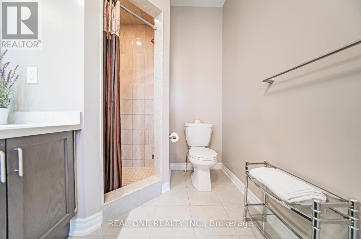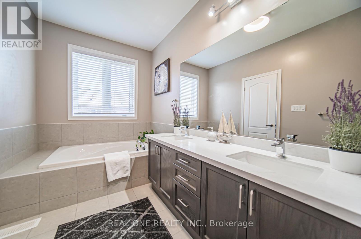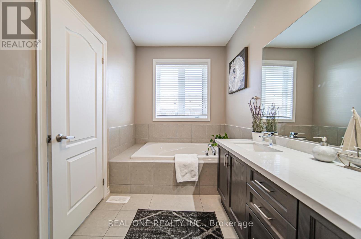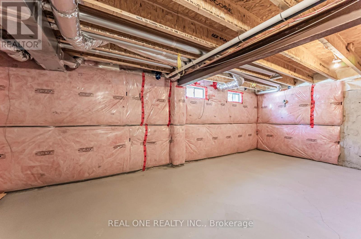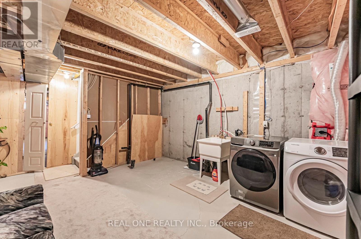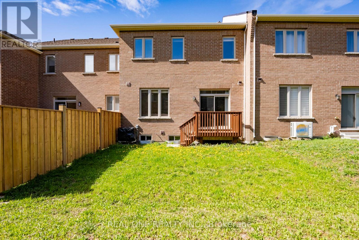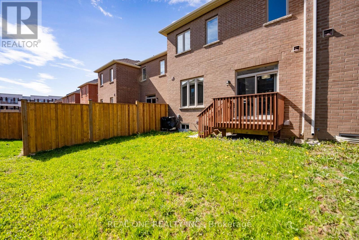4 Bedroom
3 Bathroom
Fireplace
Central Air Conditioning
Forced Air
$1,238,000
Excellent Locations!! Welcome To This Stunning 4 Years New Built Town Home Situated In The Fast Growing Box Grove Community. Absolute Free Hold W/ Over 2000Sf Above Ground Space! Great Functional Layout, Very Bright & Spacious! 9' Ceilings On Main Floor, Open Concept Design With Hardwood Floor Throughout. Modernized Gourmet Kitchen With Large Island, Cabinet Lights, Chef's Desk & Spacious Breakfast Area. Brand New Quartz Counter Tops For Kitchen And All Bathrooms. Beautiful Pot Lights Everywhere Along With All Other Fancy Lighting Fixtures! Large Master W/ 5 Piece Ensuite, Brand New Laminate Flooring On Second Floor. New Painting From Top To Bottom. Close To All Amenities: New Box Grove Plaza, Hwy 407, Yrt, Stouffville Hospistal & Markham Community Centres And More. This Is An Absolutely Ideal Home For The Young Family Or The 1st Time Home Buyer! Really Can't Miss It!! **** EXTRAS **** Buyer And Buyer's Agent Verify All Measurements & Taxes. Absolute Move-In Condition! A Must See! (id:49269)
Property Details
|
MLS® Number
|
N8268740 |
|
Property Type
|
Single Family |
|
Community Name
|
Box Grove |
|
Parking Space Total
|
2 |
Building
|
Bathroom Total
|
3 |
|
Bedrooms Above Ground
|
3 |
|
Bedrooms Below Ground
|
1 |
|
Bedrooms Total
|
4 |
|
Appliances
|
Dishwasher, Dryer, Garage Door Opener, Refrigerator, Stove, Washer, Window Coverings |
|
Basement Type
|
Full |
|
Construction Style Attachment
|
Attached |
|
Cooling Type
|
Central Air Conditioning |
|
Exterior Finish
|
Brick, Stone |
|
Fireplace Present
|
Yes |
|
Foundation Type
|
Block |
|
Heating Fuel
|
Natural Gas |
|
Heating Type
|
Forced Air |
|
Stories Total
|
2 |
|
Type
|
Row / Townhouse |
|
Utility Water
|
Municipal Water |
Parking
Land
|
Acreage
|
No |
|
Sewer
|
Sanitary Sewer |
|
Size Irregular
|
24.61 X 88.91 Ft |
|
Size Total Text
|
24.61 X 88.91 Ft |
Rooms
| Level |
Type |
Length |
Width |
Dimensions |
|
Second Level |
Primary Bedroom |
4.88 m |
4.57 m |
4.88 m x 4.57 m |
|
Second Level |
Bedroom 2 |
3.66 m |
3.4 m |
3.66 m x 3.4 m |
|
Second Level |
Bedroom 3 |
4.04 m |
3.56 m |
4.04 m x 3.56 m |
|
Second Level |
Den |
|
|
Measurements not available |
|
Main Level |
Great Room |
3.66 m |
5.18 m |
3.66 m x 5.18 m |
|
Main Level |
Family Room |
4.03 m |
4.32 m |
4.03 m x 4.32 m |
|
Main Level |
Kitchen |
3.53 m |
2.59 m |
3.53 m x 2.59 m |
|
Main Level |
Eating Area |
3.53 m |
3.05 m |
3.53 m x 3.05 m |
https://www.realtor.ca/real-estate/26798540/121-decast-crescent-markham-box-grove

