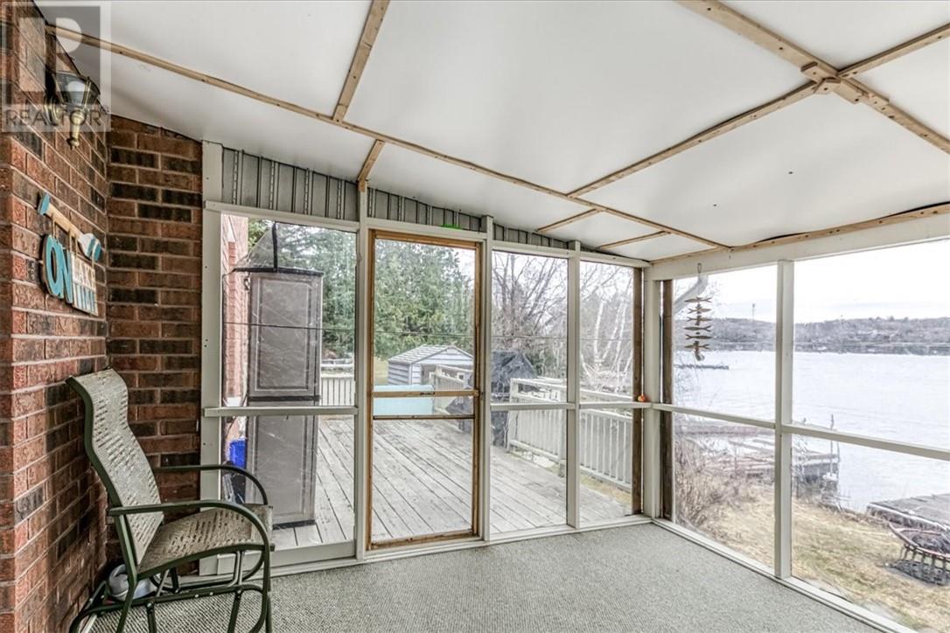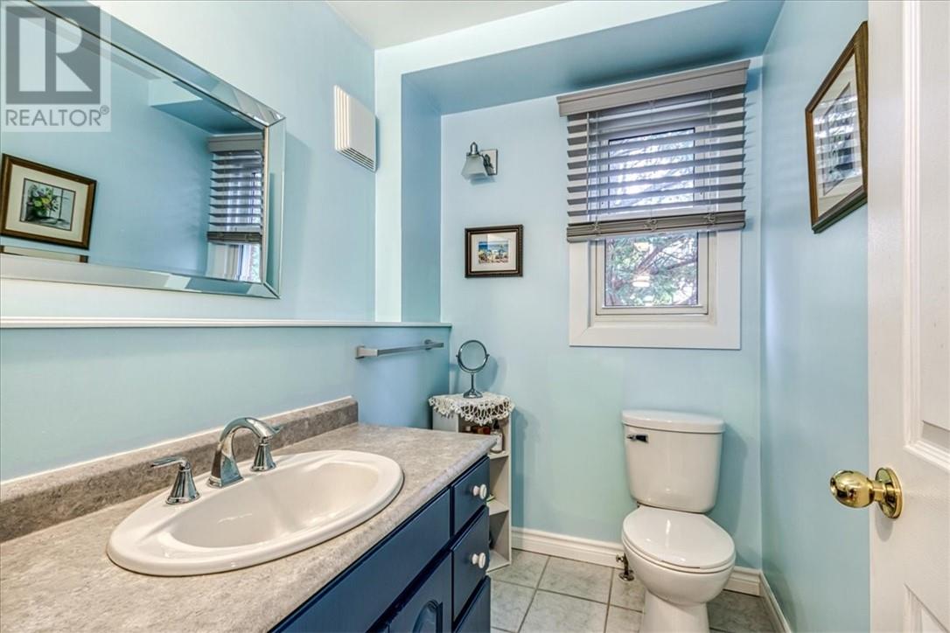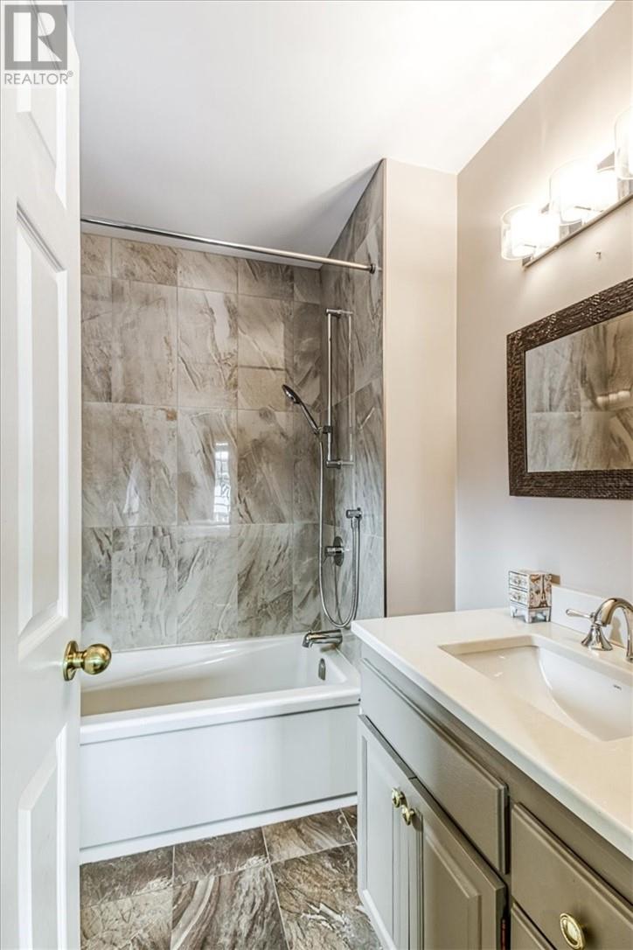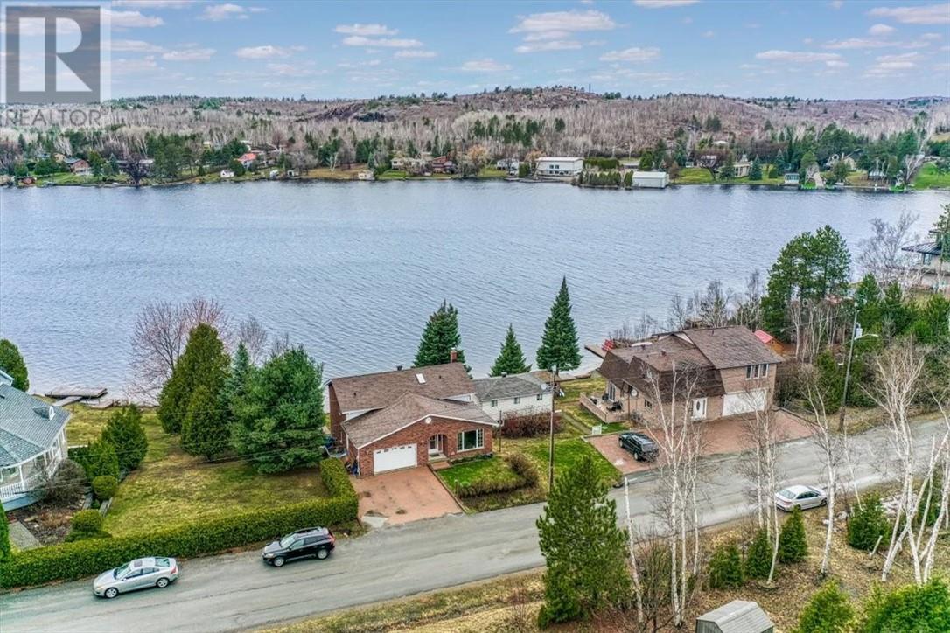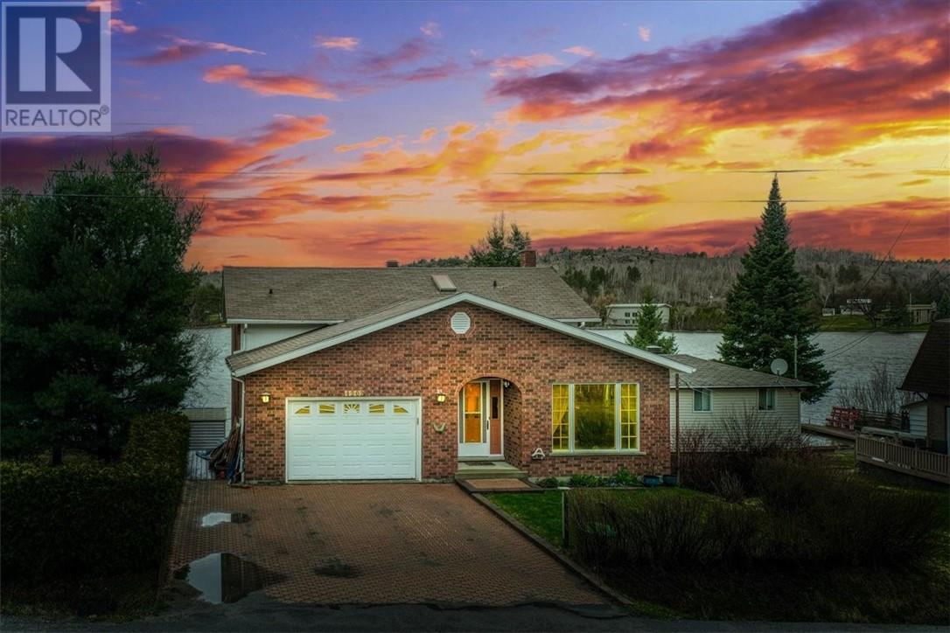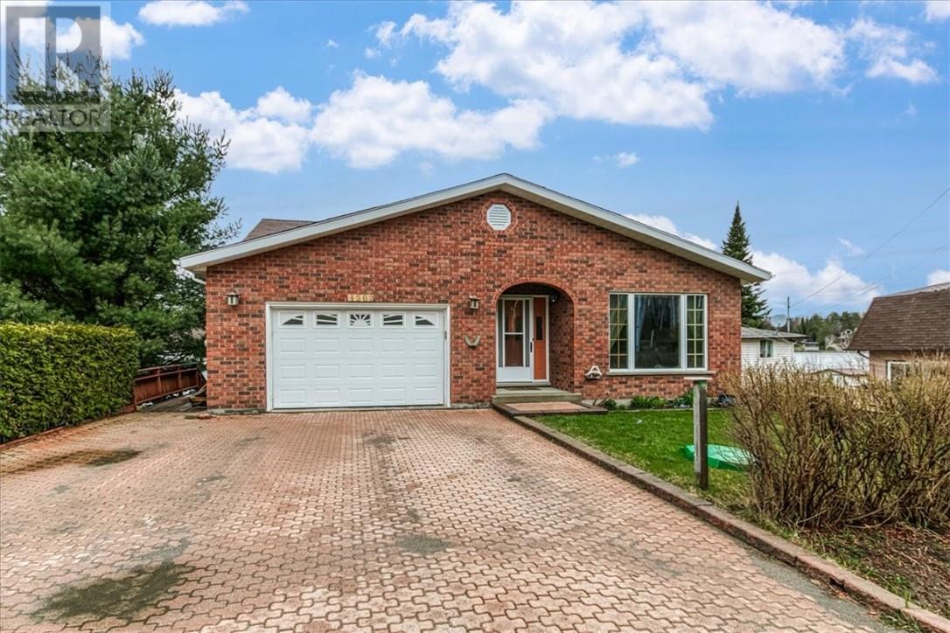3 Bedroom
3 Bathroom
4 Level
Fireplace
Central Air Conditioning
Forced Air
Waterfront
$839,500
LONG LAKE waterfront home is just waiting for it's new family to enjoy. The large FOYER entrance leads to a formal LIVING ROOM that overlooks the FAMILY ROOM. Lower level walkout to a SEASONAL porch and enjoy the west facing SUNSETS. Bright KITCHEN with granite countertops and access down to the lake. There is a large formal DINING ROOM and FAMILY ROOM with a newer GAS fireplace. On the second floor, THREE good sized BEDROOMS & 4PC bathroom. The PRIMARY BEDROOM features a walk in closet and RENOVATED ENSUITE with heated floor. Enjoy the view from the breakfast balcony. The lower level REC ROOM provides easy access to storage and the LAUNDRY ROOM. PLUS, there is a FIFTH, unfinished level with UTLITY ROOM and more STORAGE SPACE areas. Affordable waterfront living 15 minutes from the FOUR CORNERS. (id:49269)
Property Details
|
MLS® Number
|
2116237 |
|
Property Type
|
Single Family |
|
EquipmentType
|
None |
|
RentalEquipmentType
|
None |
|
Structure
|
Dock |
|
WaterFrontType
|
Waterfront |
Building
|
BathroomTotal
|
3 |
|
BedroomsTotal
|
3 |
|
ArchitecturalStyle
|
4 Level |
|
BasementType
|
Full |
|
CoolingType
|
Central Air Conditioning |
|
ExteriorFinish
|
Brick |
|
FireplaceFuel
|
Gas |
|
FireplacePresent
|
Yes |
|
FireplaceTotal
|
1 |
|
FireplaceType
|
Conventional |
|
FlooringType
|
Hardwood, Tile, Carpeted |
|
FoundationType
|
Block |
|
HalfBathTotal
|
1 |
|
HeatingType
|
Forced Air |
|
RoofMaterial
|
Asphalt Shingle |
|
RoofStyle
|
Unknown |
|
StoriesTotal
|
2 |
|
Type
|
House |
Parking
Land
|
AccessType
|
Year-round Access |
|
Acreage
|
No |
|
Sewer
|
Holding Tank |
|
SizeTotalText
|
4,051 - 7,250 Sqft |
|
ZoningDescription
|
R1-2 |
Rooms
| Level |
Type |
Length |
Width |
Dimensions |
|
Second Level |
3pc Bathroom |
|
|
Measurements not available |
|
Second Level |
Ensuite |
|
|
Measurements not available |
|
Second Level |
Bedroom |
|
|
12.4 x 12.7 |
|
Second Level |
Bedroom |
|
|
9.1 x 12.7 |
|
Second Level |
Primary Bedroom |
|
|
12.3 x 13.8 |
|
Basement |
Storage |
|
|
13.6 x 19.3 |
|
Basement |
Storage |
|
|
21.9 x 17.6 |
|
Basement |
Recreational, Games Room |
|
|
18.2 x 14.10 |
|
Basement |
Laundry Room |
|
|
17.1 x 16.9 |
|
Lower Level |
2pc Bathroom |
|
|
Measurements not available |
|
Lower Level |
Family Room |
|
|
13.8 x 17.7 |
|
Lower Level |
Dining Room |
|
|
11.1 x 12.1 |
|
Lower Level |
Kitchen |
|
|
10.7 x 12.1 |
|
Main Level |
Foyer |
|
|
6.11 x 9.0 |
|
Main Level |
Living Room |
|
|
11.7 x 14.10 |
https://www.realtor.ca/real-estate/26801631/1202-dew-drop-sudbury



















