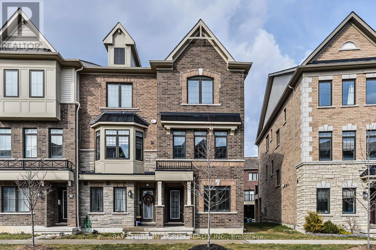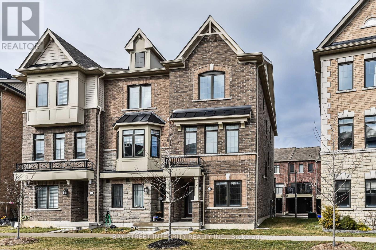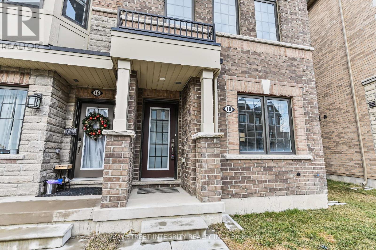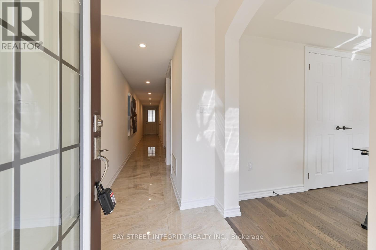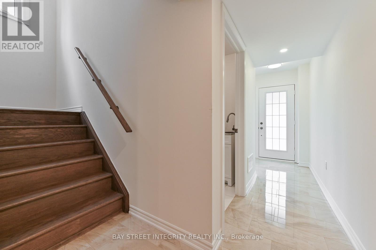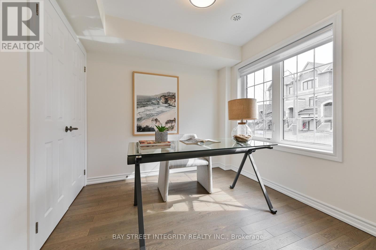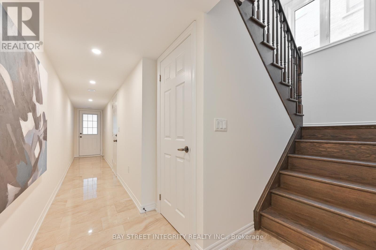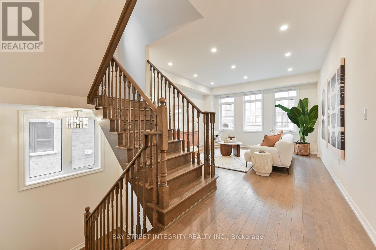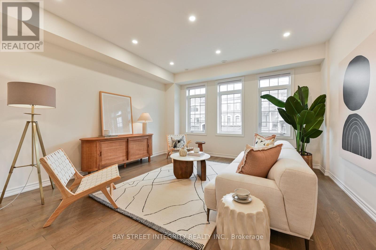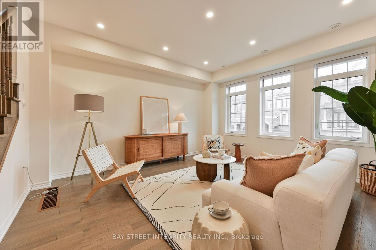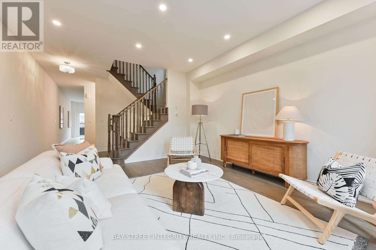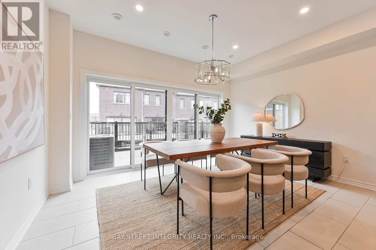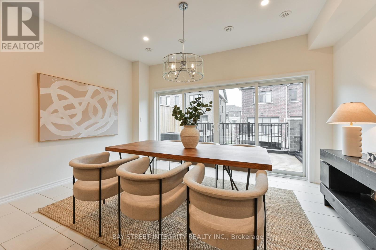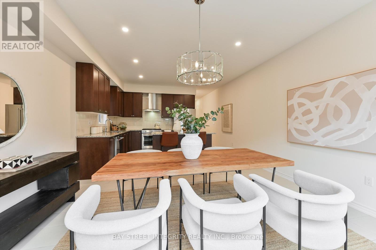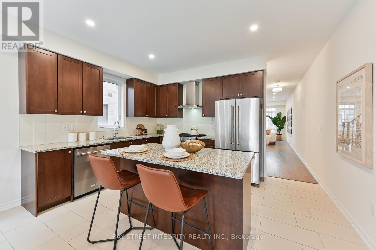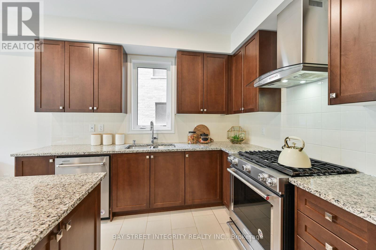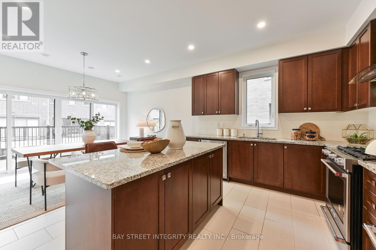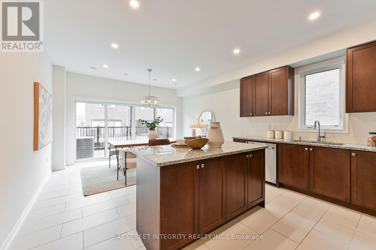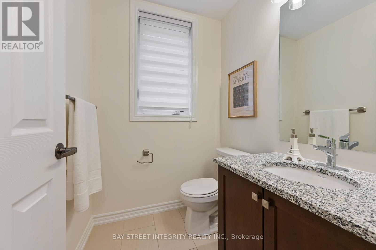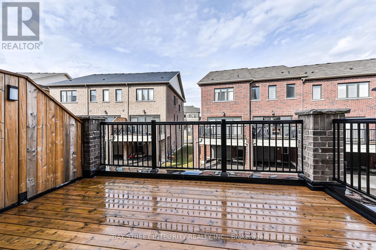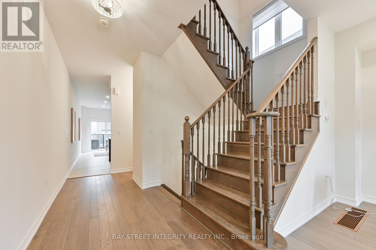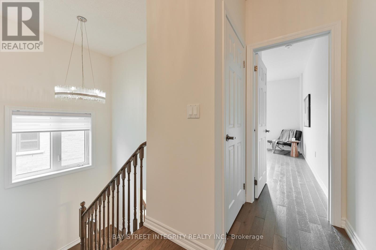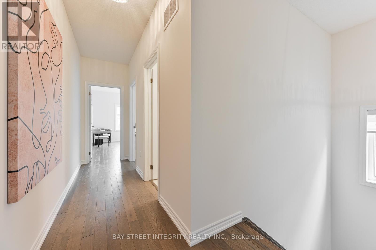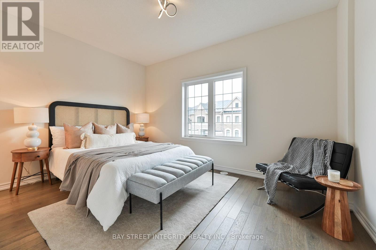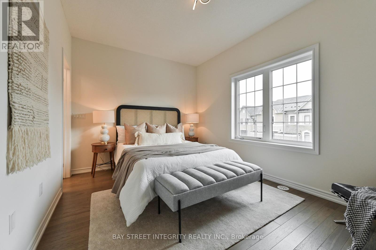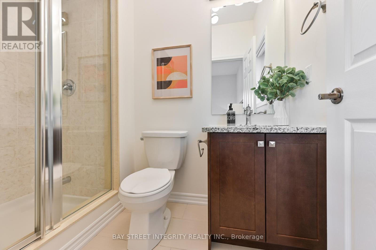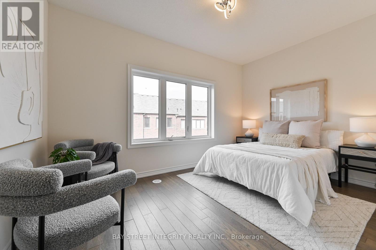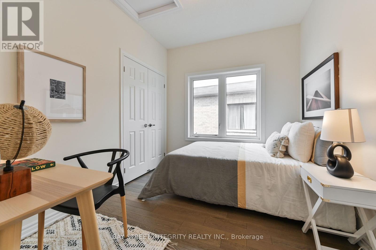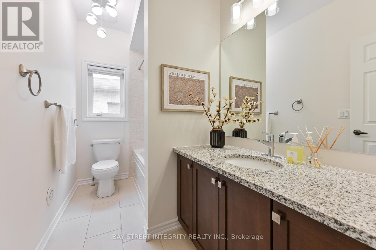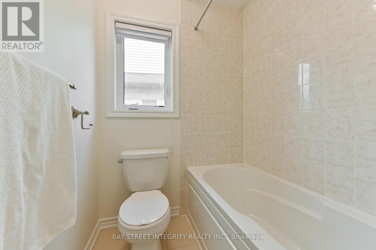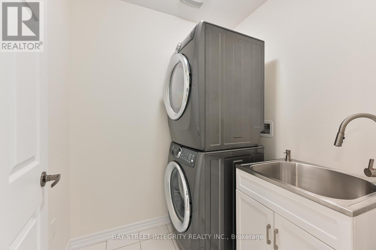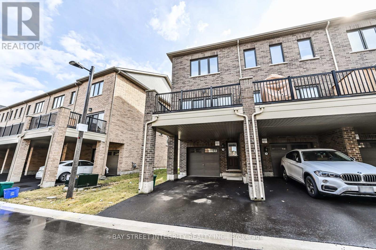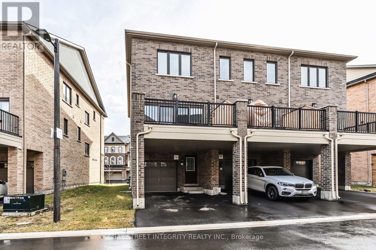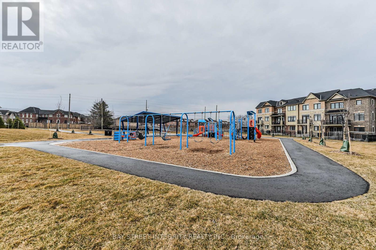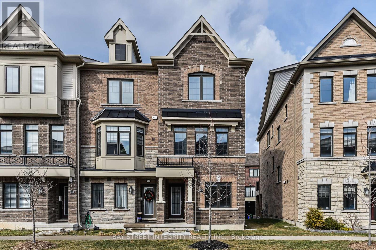4 Bedroom
3 Bathroom
Central Air Conditioning
Forced Air
$1,449,000
Stunning End Unit Townhome in The Highly Demanded Victoria Square Community, Nested Within A Convenient And Sought-After Neighborhood. Bright & Open Concept with Gracious Living Space. Premium Hardwood Floor Thru-Out W/Smooth Ceilings & Lots of Pot Lights. Open Concept Kitchen W/Granite Countertop, Backsplash, Centre Island & Stainless-Steel Appliances. 9 Ft Ceiling in All Levels, Beautiful Custom Lightings with Large Windows. Den can be used as Home Office or 4th Bedroom. Well Maintained by the Owner. Minutes Away from Quality Schools, Hwy 404, Costco, Restaurants, Shops. Lots Of More to List. A Must See! **** EXTRAS **** All Existing Appliances: S/S Fridge, Stove, Range Hood, B/I Dishwasher, Washer & Dryer. All Existing Light Fixtures & All Existing Window Coverings. (id:49269)
Property Details
|
MLS® Number
|
N8281998 |
|
Property Type
|
Single Family |
|
Community Name
|
Victoria Square |
|
Parking Space Total
|
2 |
Building
|
Bathroom Total
|
3 |
|
Bedrooms Above Ground
|
3 |
|
Bedrooms Below Ground
|
1 |
|
Bedrooms Total
|
4 |
|
Appliances
|
Garage Door Opener Remote(s) |
|
Construction Style Attachment
|
Attached |
|
Cooling Type
|
Central Air Conditioning |
|
Exterior Finish
|
Brick |
|
Foundation Type
|
Concrete |
|
Heating Fuel
|
Natural Gas |
|
Heating Type
|
Forced Air |
|
Stories Total
|
3 |
|
Type
|
Row / Townhouse |
|
Utility Water
|
Municipal Water |
Parking
Land
|
Acreage
|
No |
|
Sewer
|
Sanitary Sewer |
|
Size Irregular
|
20.3 X 69.03 Ft |
|
Size Total Text
|
20.3 X 69.03 Ft |
Rooms
| Level |
Type |
Length |
Width |
Dimensions |
|
Second Level |
Kitchen |
4.42 m |
3.23 m |
4.42 m x 3.23 m |
|
Second Level |
Dining Room |
4.27 m |
3.23 m |
4.27 m x 3.23 m |
|
Second Level |
Living Room |
4.27 m |
4.63 m |
4.27 m x 4.63 m |
|
Third Level |
Primary Bedroom |
4.27 m |
3.05 m |
4.27 m x 3.05 m |
|
Third Level |
Bedroom 2 |
4.27 m |
2.9 m |
4.27 m x 2.9 m |
|
Third Level |
Bedroom 3 |
3.05 m |
2.47 m |
3.05 m x 2.47 m |
|
Ground Level |
Den |
2.83 m |
2.62 m |
2.83 m x 2.62 m |
https://www.realtor.ca/real-estate/26817811/18-delft-drive-markham-victoria-square

