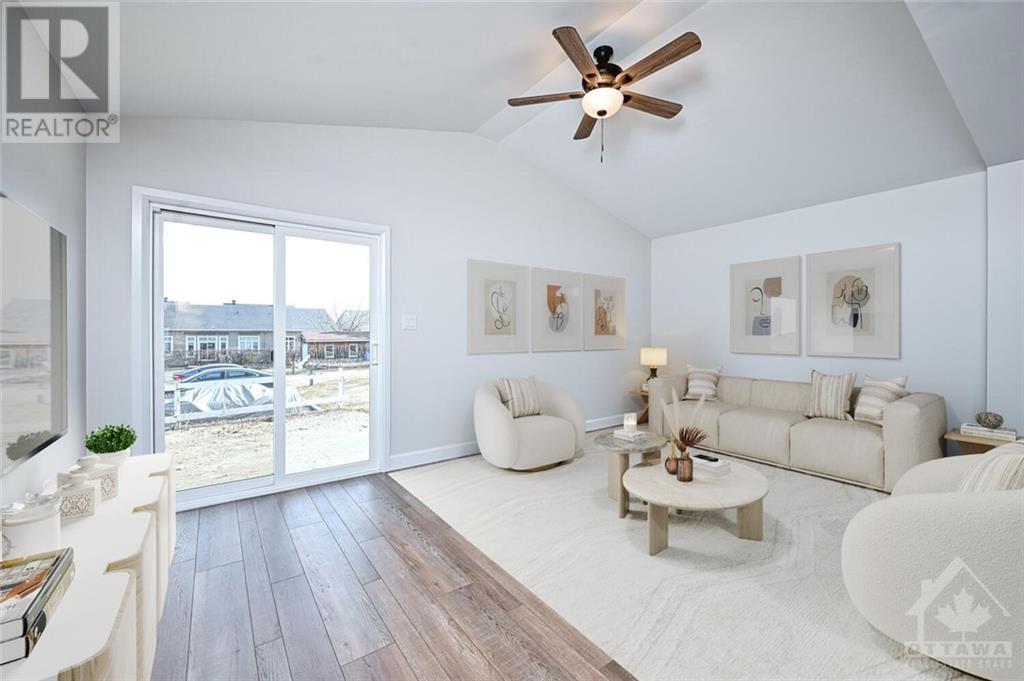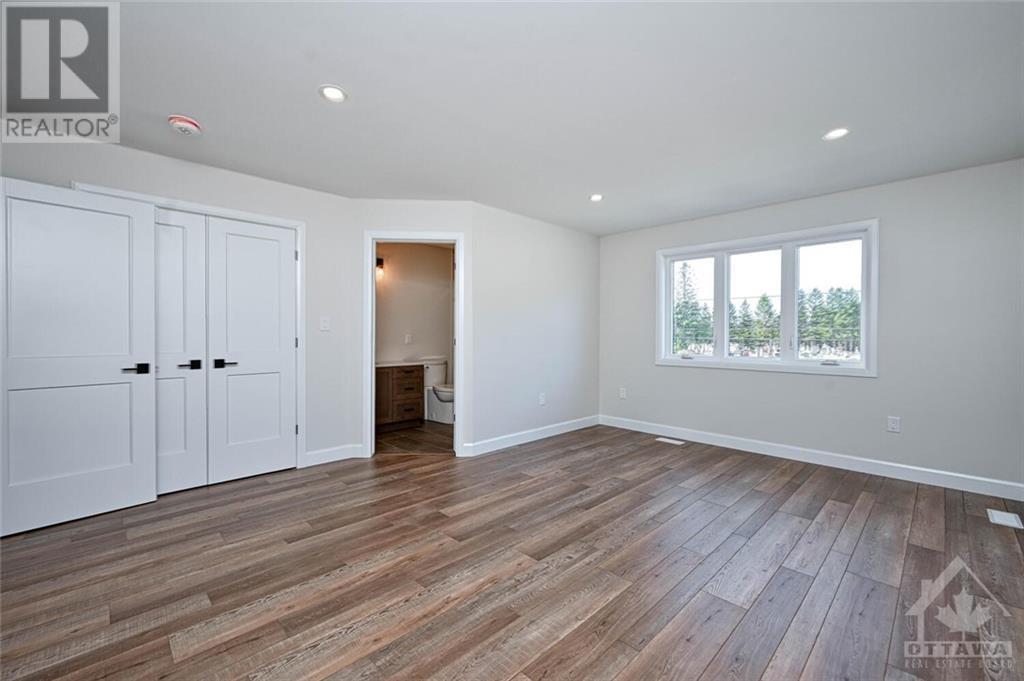3 Bedroom
3 Bathroom
Central Air Conditioning
Forced Air
Partially Landscaped
$599,900
Welcome to 333B Pine Hill Rd.This beautifully constructed 2 storey semi-detached home features an open concept main floor. Bright kitchen feat quartz counters,SS appliances,& functional island overlooking the dining area.Spacious living room w/vaulted ceiling creates a bright airy space perfect for gatherings.Main floor laundry & powder rm complete main floor.2nd level features spacious primary bedroom,ensuite w/walk in shower & walk in closet.2 add't bdrms & full bath finish the 2nd level.Finished basement feat. a large family room & ample storage.Laminate & tile flooring throughout.Oversized single car garage with 12' door.A short walk to downtown Kemptville,schools & parks makes this home an ideal location.HST incl in purchase price,rebate to builder.24 hr irrevocable on all offers as per form 244.Pics/VT of similar model,finishes will vary.Some photos have been virtually stage,floor plans are generated from Matterport of 333A.LOT FRESHLY TOPSOILED & SEEDED,PAVED DRIVE,NATURAL GAS! (id:49269)
Property Details
|
MLS® Number
|
1388838 |
|
Property Type
|
Single Family |
|
Neigbourhood
|
KEMPTVILLE |
|
AmenitiesNearBy
|
Recreation Nearby, Shopping |
|
ParkingSpaceTotal
|
3 |
|
RoadType
|
Paved Road |
Building
|
BathroomTotal
|
3 |
|
BedroomsAboveGround
|
3 |
|
BedroomsTotal
|
3 |
|
Appliances
|
Refrigerator, Dishwasher, Microwave Range Hood Combo, Stove |
|
BasementDevelopment
|
Finished |
|
BasementType
|
Full (finished) |
|
ConstructedDate
|
2024 |
|
ConstructionStyleAttachment
|
Semi-detached |
|
CoolingType
|
Central Air Conditioning |
|
ExteriorFinish
|
Brick, Siding |
|
FlooringType
|
Laminate, Tile |
|
FoundationType
|
Poured Concrete |
|
HalfBathTotal
|
1 |
|
HeatingFuel
|
Natural Gas |
|
HeatingType
|
Forced Air |
|
StoriesTotal
|
2 |
|
Type
|
House |
|
UtilityWater
|
Municipal Water |
Parking
|
Attached Garage
|
|
|
Inside Entry
|
|
|
Oversize
|
|
Land
|
AccessType
|
Highway Access |
|
Acreage
|
No |
|
LandAmenities
|
Recreation Nearby, Shopping |
|
LandscapeFeatures
|
Partially Landscaped |
|
Sewer
|
Municipal Sewage System |
|
SizeDepth
|
114 Ft ,10 In |
|
SizeFrontage
|
29 Ft ,7 In |
|
SizeIrregular
|
29.58 Ft X 114.83 Ft |
|
SizeTotalText
|
29.58 Ft X 114.83 Ft |
|
ZoningDescription
|
Residential |
Rooms
| Level |
Type |
Length |
Width |
Dimensions |
|
Second Level |
Full Bathroom |
|
|
Measurements not available |
|
Second Level |
Primary Bedroom |
|
|
16'7" x 14'3" |
|
Second Level |
3pc Ensuite Bath |
|
|
Measurements not available |
|
Second Level |
Bedroom |
|
|
10'3" x 10'4" |
|
Second Level |
Bedroom |
|
|
10'7" x 10'4" |
|
Basement |
Family Room |
|
|
22'11" x 17'11" |
|
Main Level |
2pc Bathroom |
|
|
Measurements not available |
|
Main Level |
Kitchen |
|
|
12'4" x 10'3" |
|
Main Level |
Eating Area |
|
|
9'8" x 18'1" |
|
Main Level |
Living Room |
|
|
10'0" x 18'1" |
|
Main Level |
Laundry Room |
|
|
5'0" x 10'3" |
https://www.realtor.ca/real-estate/26823292/333b-pine-hill-road-kemptville-kemptville






























