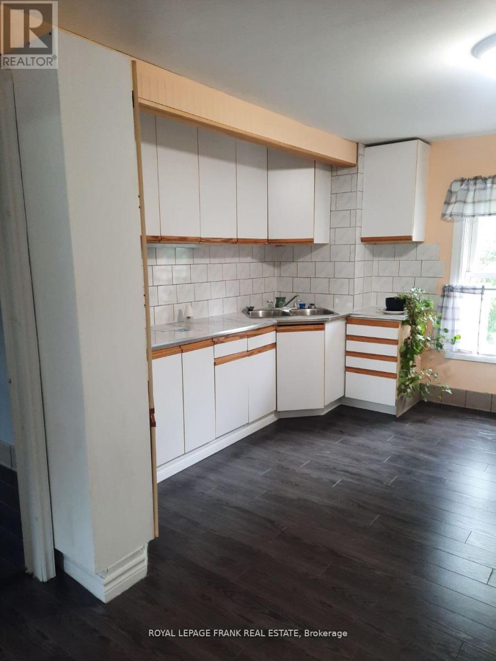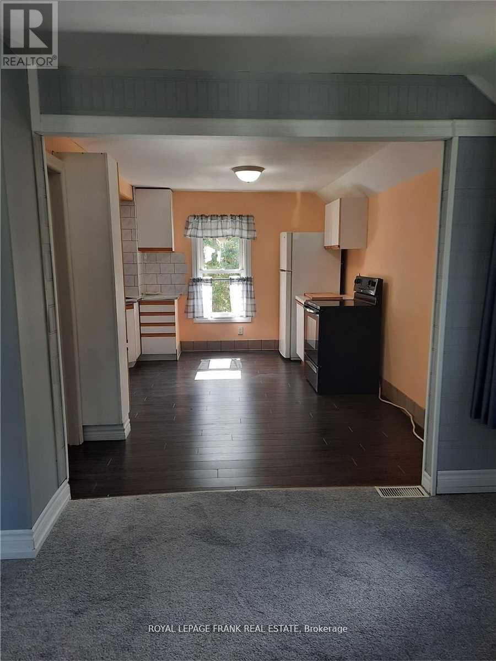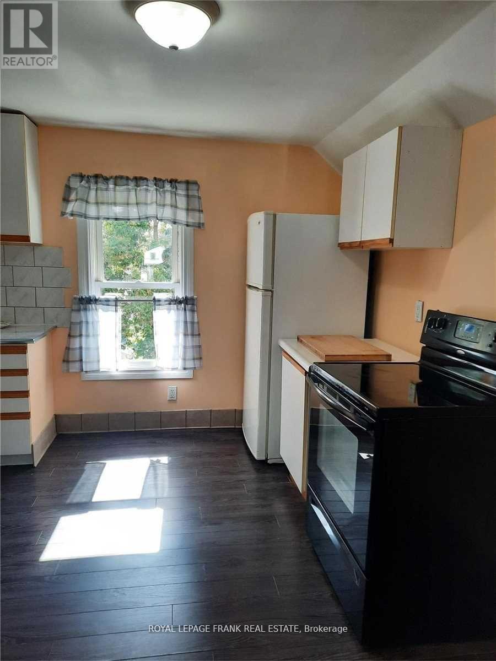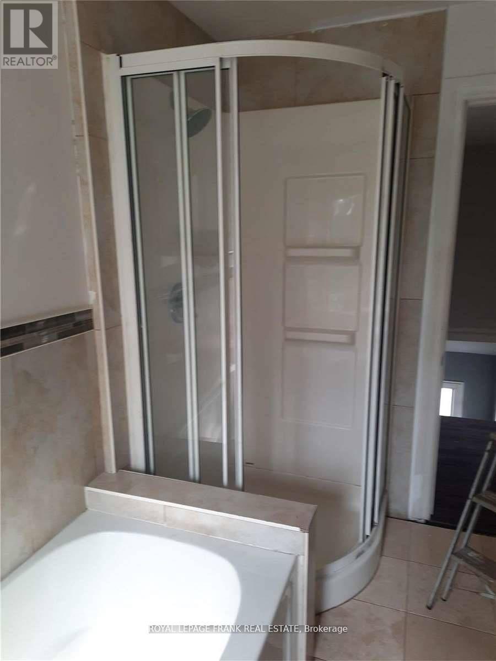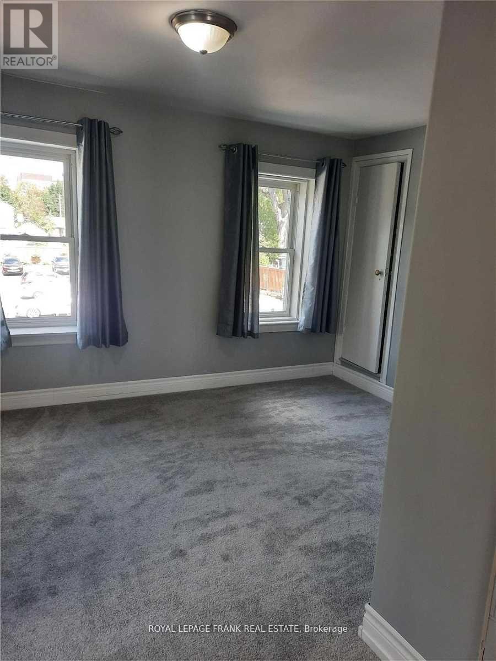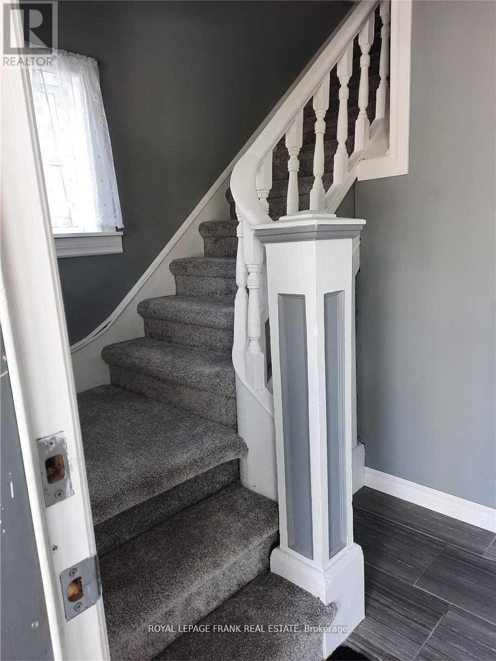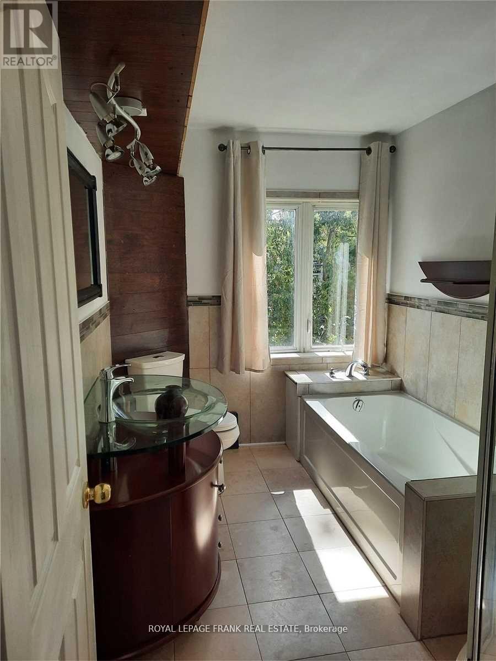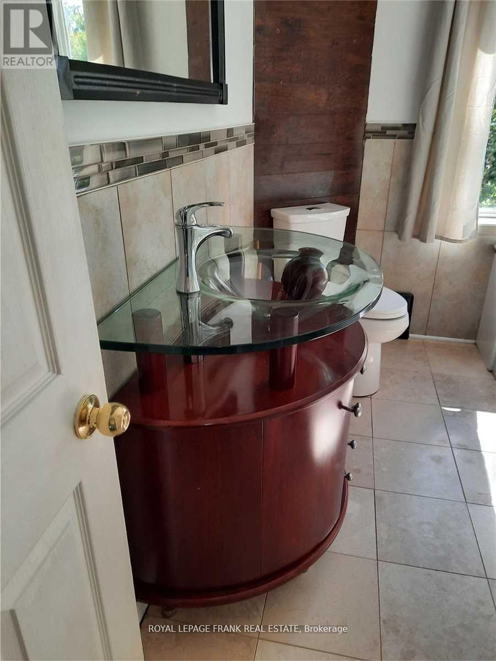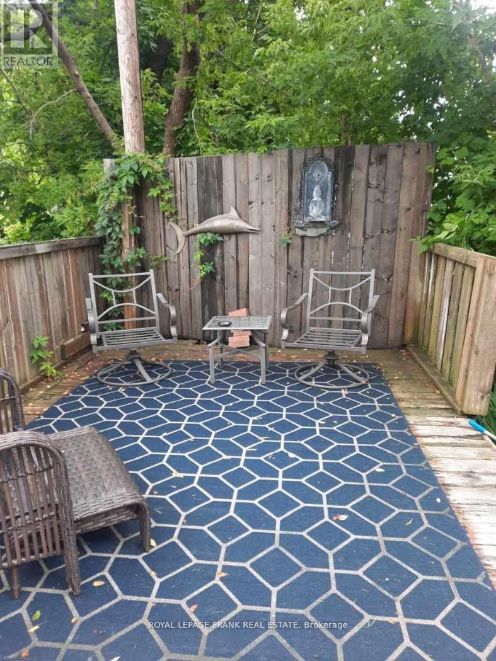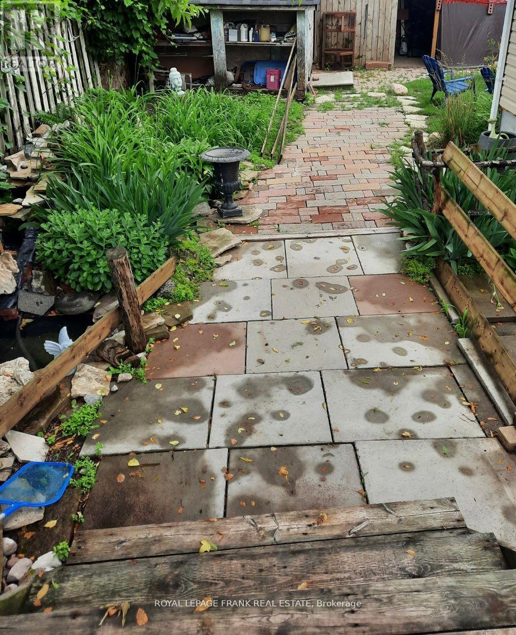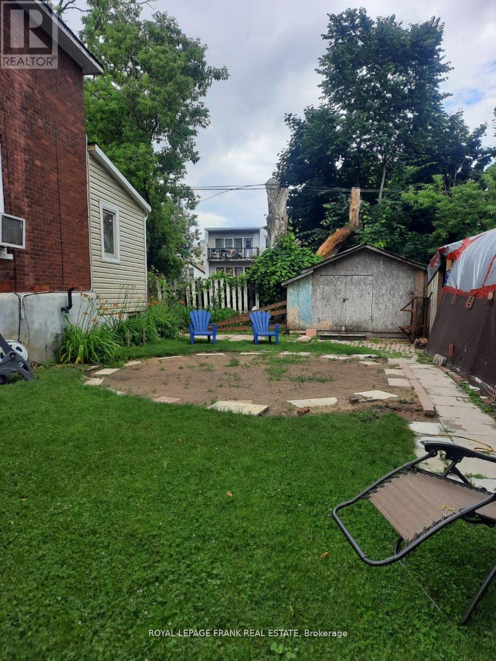416-218-8800
admin@hlfrontier.com
79 Colborne Street W Oshawa (O'neill), Ontario L1G 1L8
2 Bedroom
2 Bathroom
1100 - 1500 sqft
Window Air Conditioner
Forced Air
$595,000
Great two until investment property. Unit #1 main level, 2 bedroom converted to one. Kitchen, living, & dining rooms with 4 piece bathroom with laundry in basement. Unit #2 upper level; 1 bedroom combined with living, kitchen/breakfast nook, 4 piece bathroom (fridge & stove). Unit #2 is vacant and completely renovated. On the west side of the house there is 40 ft. of vacant land which could accommodate a large garage or maybe even another house. (id:49269)
Property Details
| MLS® Number | E8296650 |
| Property Type | Single Family |
| Community Name | O'Neill |
| AmenitiesNearBy | Hospital, Park, Public Transit |
| ParkingSpaceTotal | 2 |
| Structure | Shed |
Building
| BathroomTotal | 2 |
| BedroomsAboveGround | 2 |
| BedroomsTotal | 2 |
| Age | 100+ Years |
| Appliances | Two Stoves, Refrigerator |
| BasementType | Full |
| ConstructionStyleAttachment | Detached |
| CoolingType | Window Air Conditioner |
| ExteriorFinish | Brick |
| FoundationType | Poured Concrete |
| HeatingFuel | Natural Gas |
| HeatingType | Forced Air |
| StoriesTotal | 3 |
| SizeInterior | 1100 - 1500 Sqft |
| Type | House |
| UtilityWater | Municipal Water |
Land
| Acreage | No |
| LandAmenities | Hospital, Park, Public Transit |
| Sewer | Sanitary Sewer |
| SizeDepth | 65 Ft ,9 In |
| SizeFrontage | 71 Ft ,8 In |
| SizeIrregular | 71.7 X 65.8 Ft |
| SizeTotalText | 71.7 X 65.8 Ft |
| ZoningDescription | R6-d-t25/r7-a See Attachment For Uses |
Rooms
| Level | Type | Length | Width | Dimensions |
|---|---|---|---|---|
| Second Level | Kitchen | Measurements not available | ||
| Second Level | Eating Area | Measurements not available | ||
| Second Level | Bedroom | Measurements not available | ||
| Main Level | Living Room | 3.94 m | 5.79 m | 3.94 m x 5.79 m |
| Main Level | Kitchen | 5.79 m | 3.1 m | 5.79 m x 3.1 m |
| Main Level | Bedroom | 3.15 m | 3.05 m | 3.15 m x 3.05 m |
https://www.realtor.ca/real-estate/26834509/79-colborne-street-w-oshawa-oneill-oneill
Interested?
Contact us for more information


