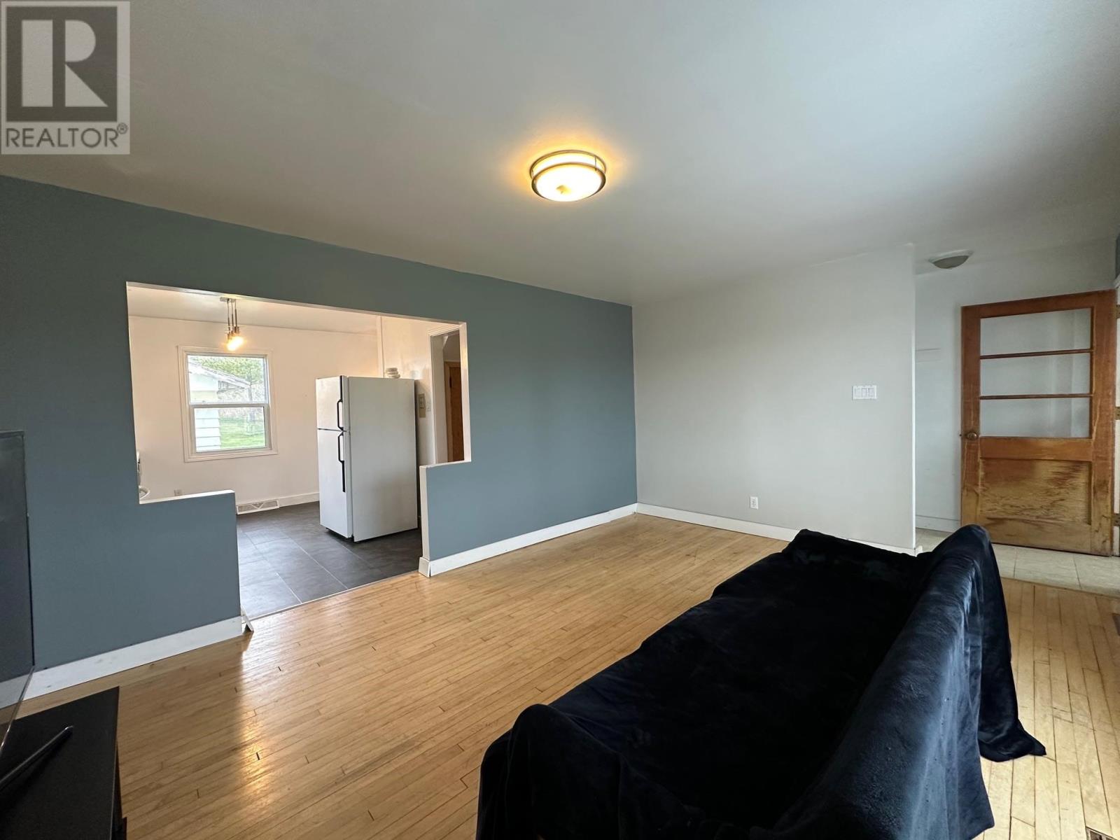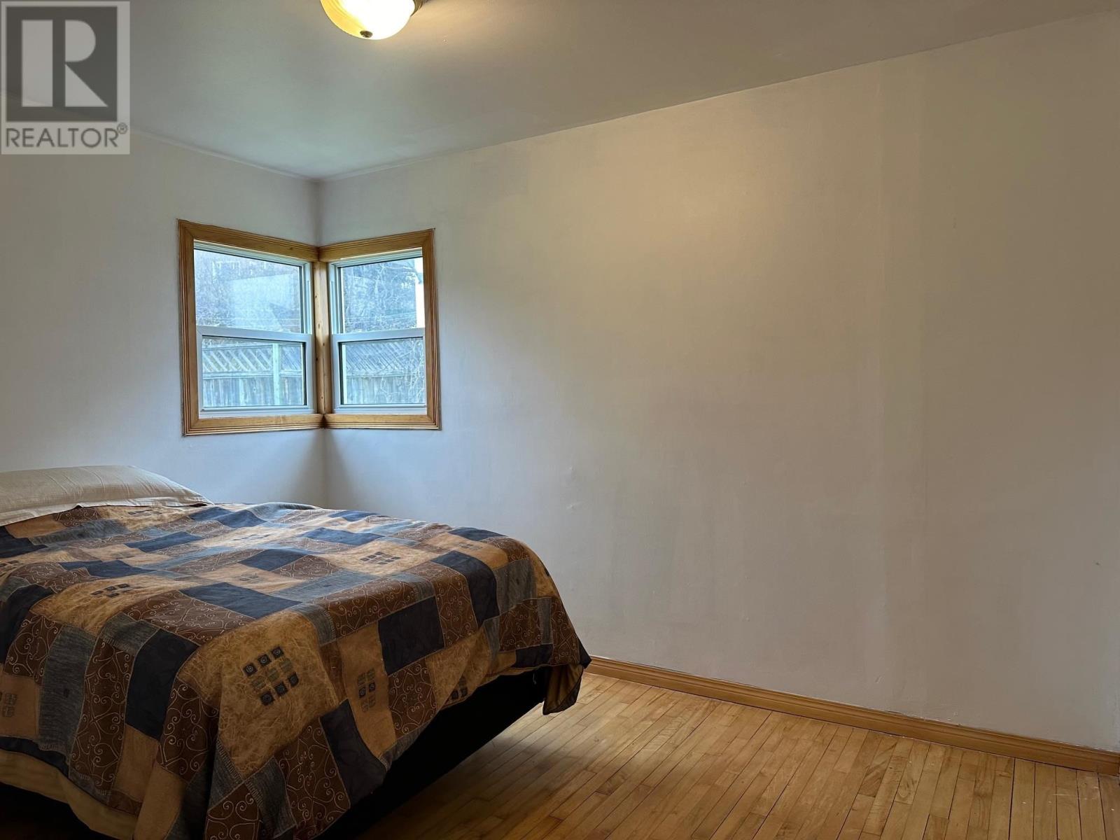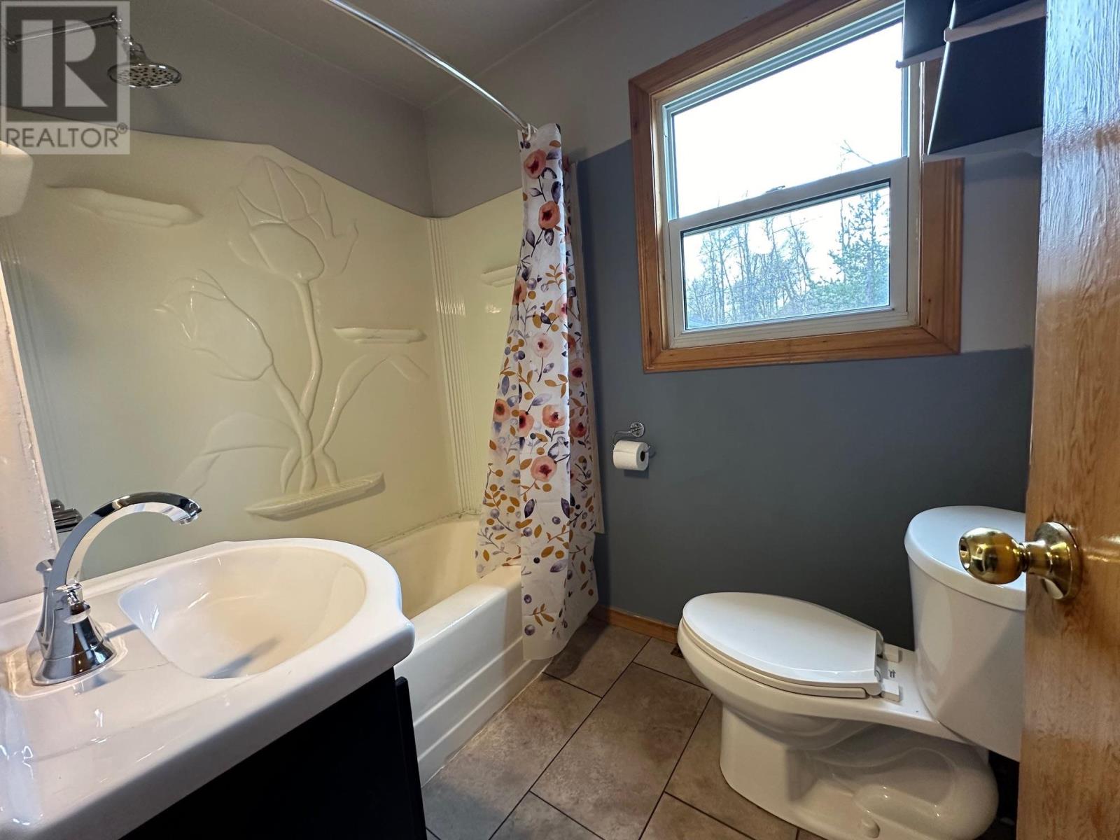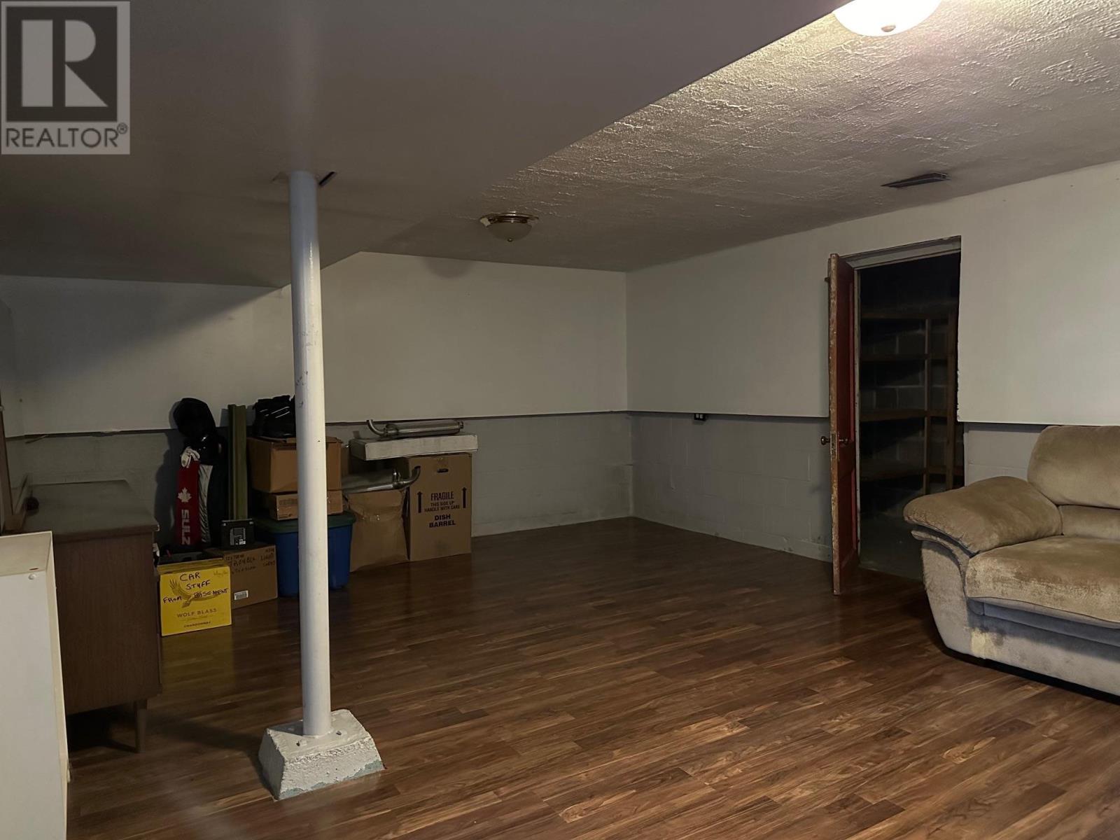416-218-8800
admin@hlfrontier.com
9 Lakeview Dr Terrace Bay, Ontario P0T 2W0
4 Bedroom
1 Bathroom
1155 sqft
Fireplace
$120,000
Walking distance to Catholic School and Hospital. This 4 bedroom, 1 bathroom is located within a 2 minute walk from the Catholic School and a 5 minute walk to the hospital. Hardwood floors on main and upper level. 2 Bedrooms on main floor, nice kitchen, all appliances stay. Rec room in the basement. Detached garage and views of Lake Superior. (id:49269)
Property Details
| MLS® Number | TB241345 |
| Property Type | Single Family |
| Community Name | Terrace Bay |
| Features | Paved Driveway |
Building
| BathroomTotal | 1 |
| BedroomsAboveGround | 4 |
| BedroomsTotal | 4 |
| Appliances | Stove, Dryer, Refrigerator, Washer |
| BasementDevelopment | Partially Finished |
| BasementType | Full (partially Finished) |
| ConstructedDate | 1954 |
| ConstructionStyleAttachment | Detached |
| ExteriorFinish | Vinyl |
| FireplaceFuel | Wood |
| FireplacePresent | Yes |
| FireplaceType | Stove |
| FlooringType | Hardwood |
| HeatingFuel | Electric, Wood |
| StoriesTotal | 2 |
| SizeInterior | 1155 Sqft |
| UtilityWater | Municipal Water |
Parking
| Garage | |
| Detached Garage |
Land
| AccessType | Road Access |
| Acreage | No |
| Sewer | Sanitary Sewer |
| SizeFrontage | 60.0000 |
| SizeTotalText | Under 1/2 Acre |
Rooms
| Level | Type | Length | Width | Dimensions |
|---|---|---|---|---|
| Second Level | Bedroom | 13x10.11 | ||
| Second Level | Bedroom | 10.11x9.06 | ||
| Basement | Recreation Room | 23.11x14.02 | ||
| Basement | Laundry Room | 15.11x8 | ||
| Main Level | Living Room | 16.03x11.11 | ||
| Main Level | Primary Bedroom | 11.11x9.03 | ||
| Main Level | Kitchen | 11.11x9.06 | ||
| Main Level | Bedroom | 9.04x9.03 | ||
| Main Level | Bathroom | 4pce |
Utilities
| Electricity | Available |
https://www.realtor.ca/real-estate/26919284/9-lakeview-dr-terrace-bay-terrace-bay
Interested?
Contact us for more information





































