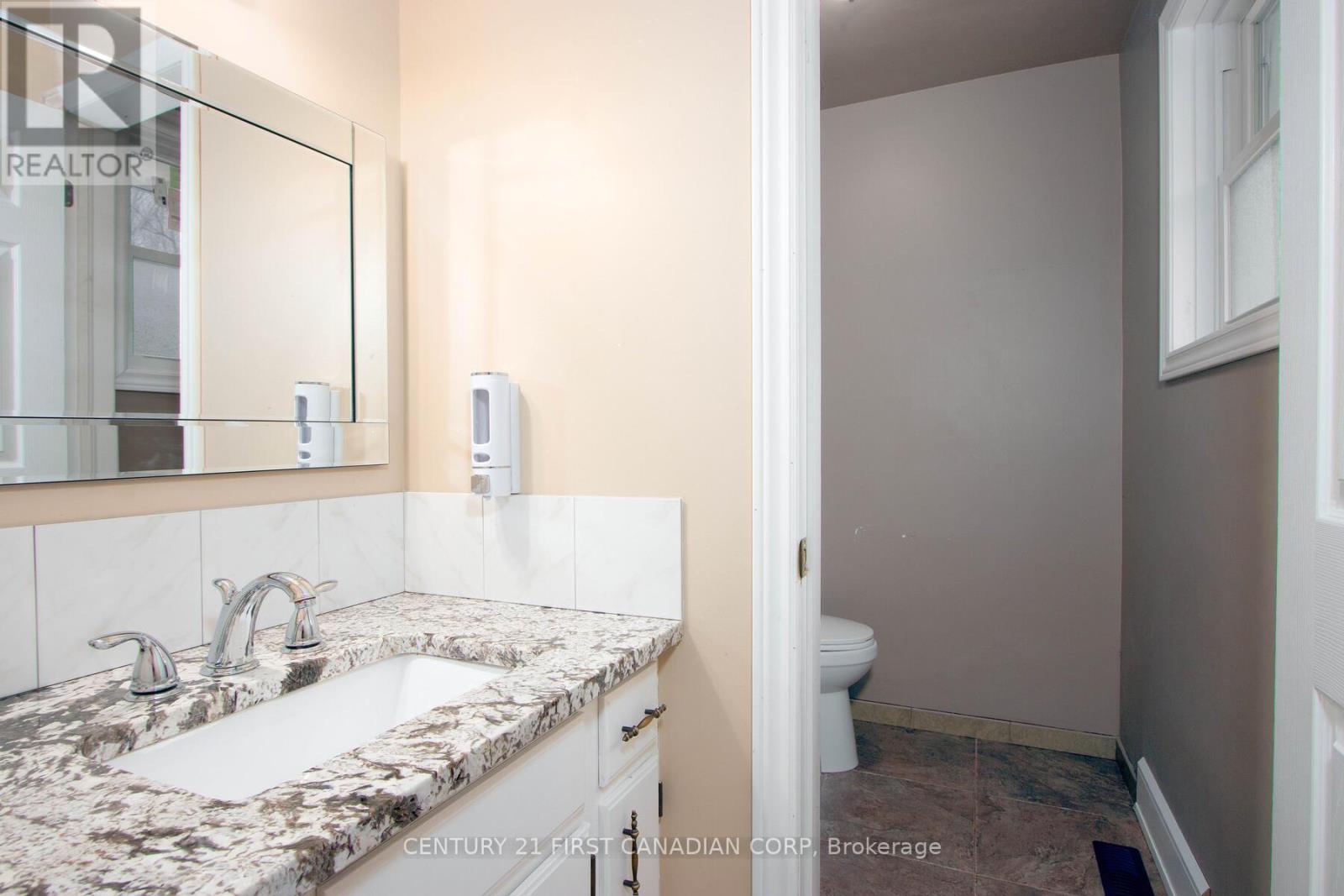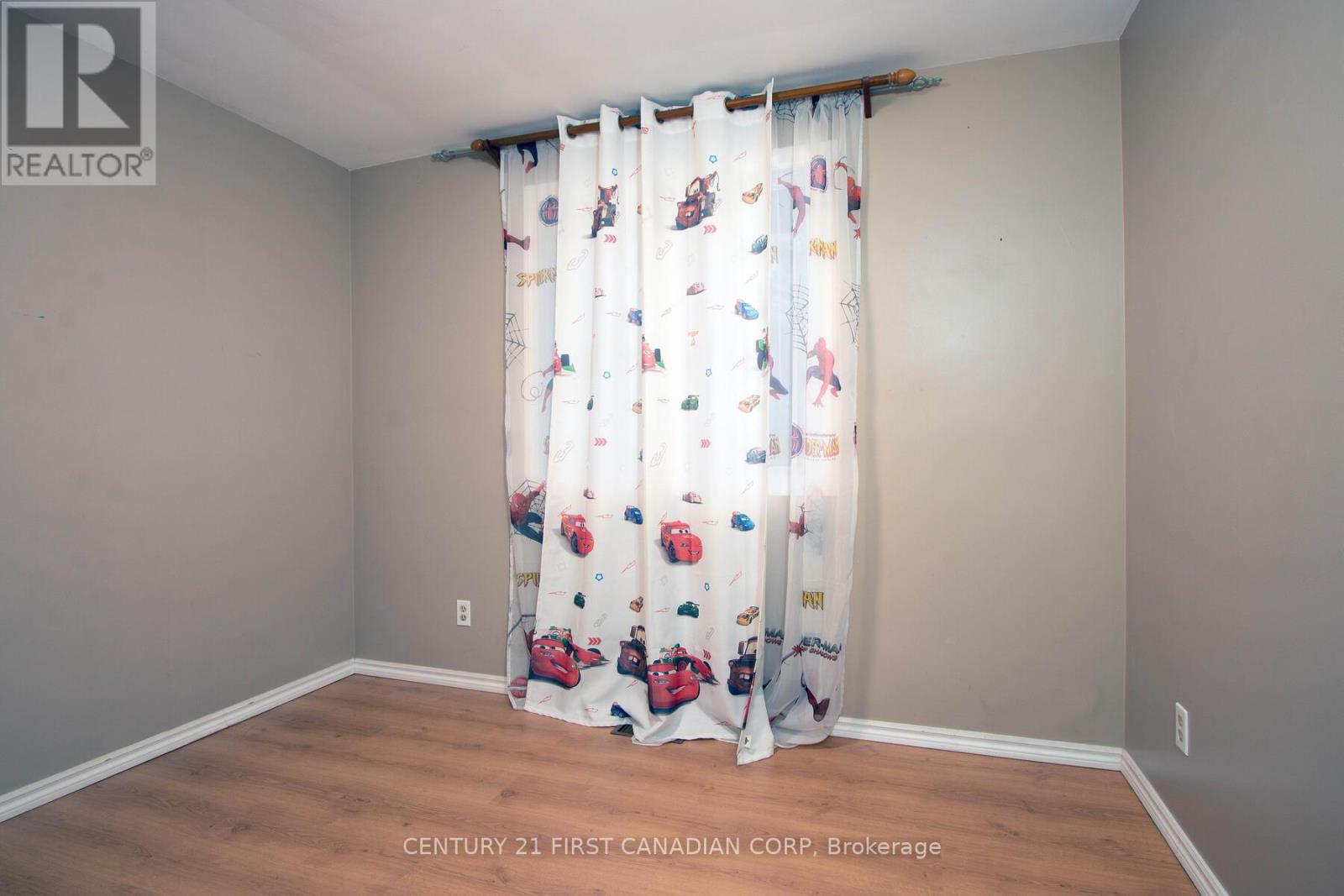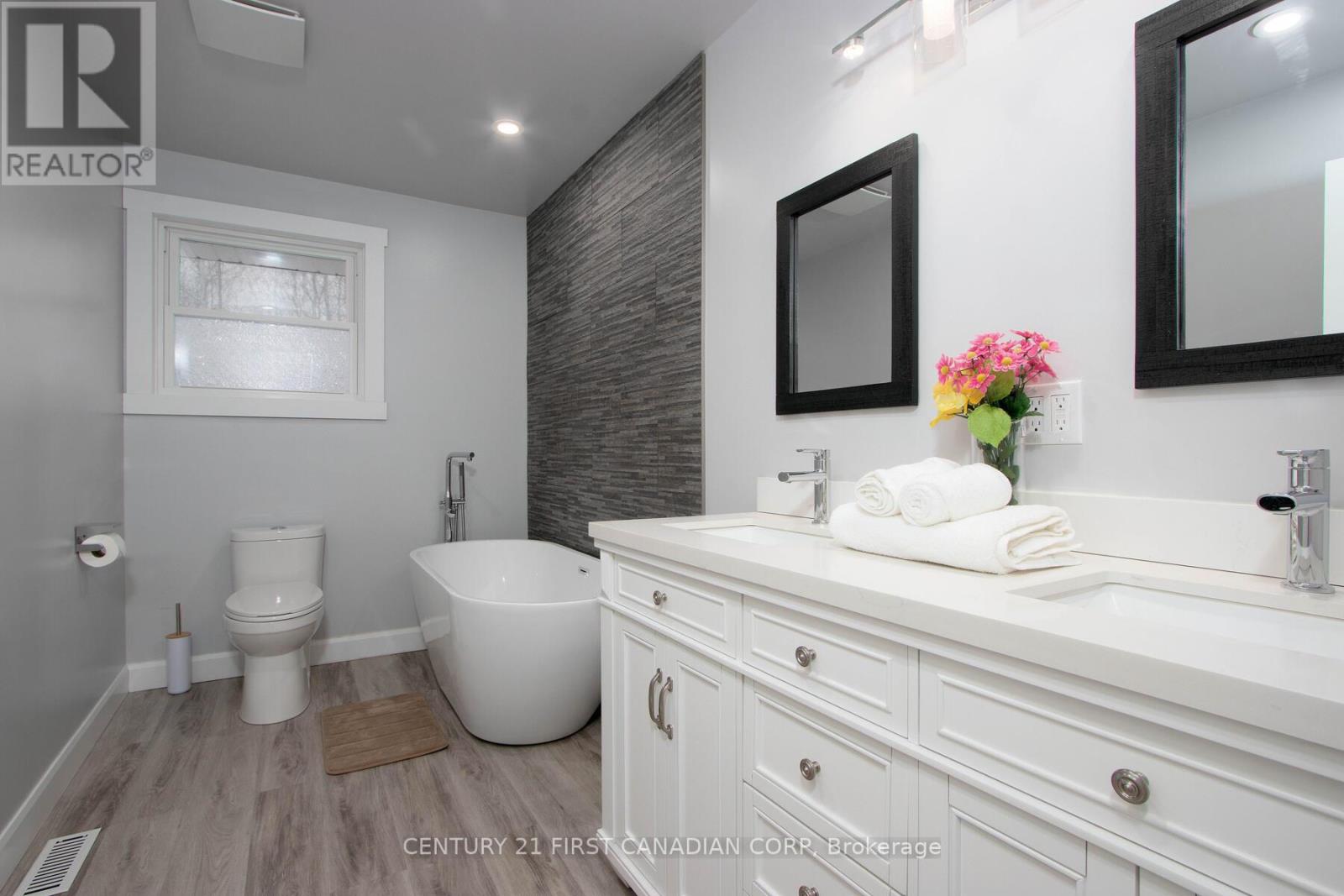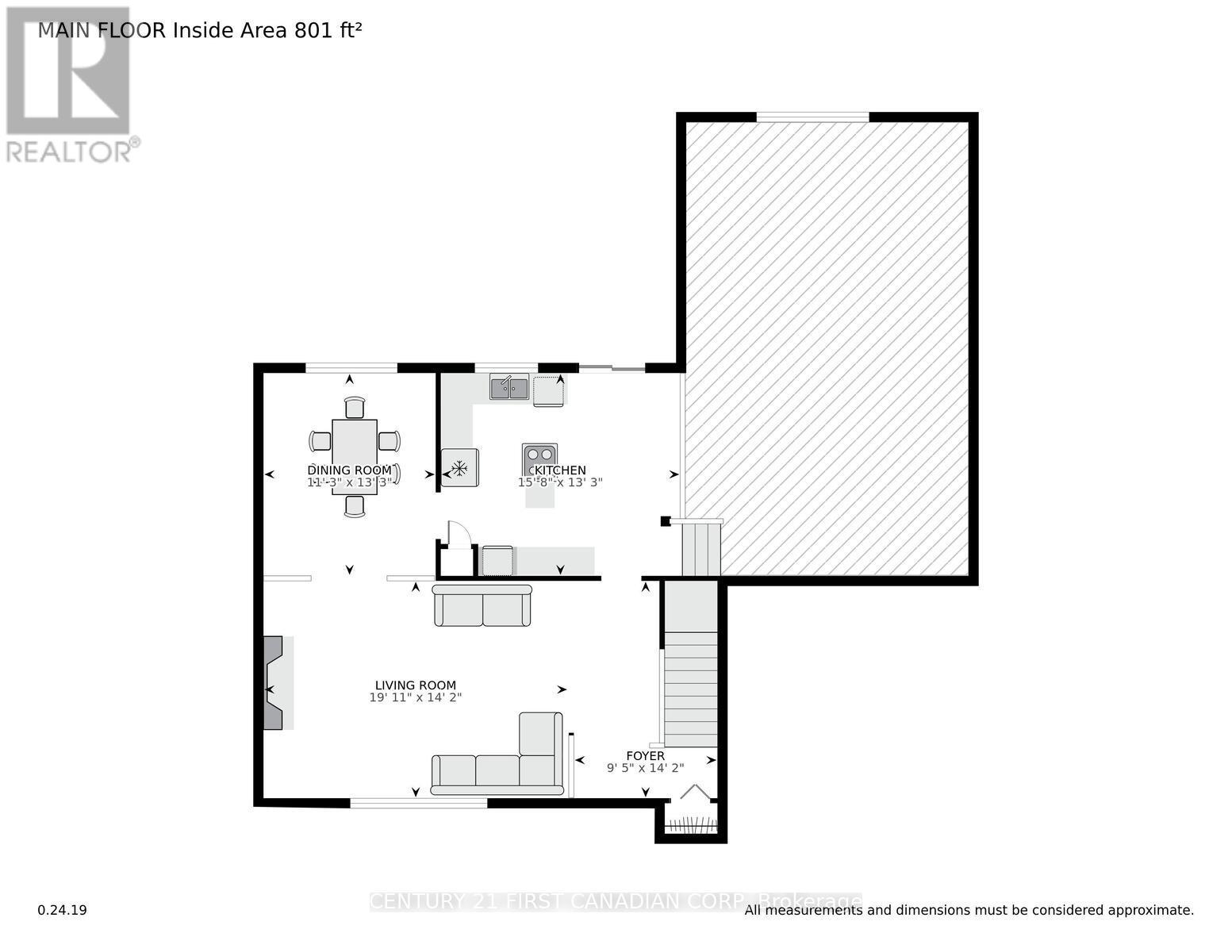4 Bedroom
3 Bathroom
Fireplace
Central Air Conditioning
Forced Air
Acreage
$3,300 Monthly
Welcome to 1835 Mark Settlement Drive in the charming town of Parkhill, Ontario. This spectacular property is situated on a sprawling 2.025-acre lot and offers the perfect balance of contemporary sophistication and country living. This 4 bedroom 3 bathroom The basement features 11ft ceilings and ample storage . The outdoor space is equally impressive, with a large deck, an expansive backyard that's ideal for kids and pets to play, and a beautiful pond all fully fenced. Most rooms have updated flooring(2020), new doors (2020), new windows (2020), updated septic (2016), new furnace, ac and all new ductwork (2021). The successful candidate will require a rental application, credit check, job verification and proof of income, first and last months rent, and reference check. (id:49269)
Property Details
|
MLS® Number
|
X8356156 |
|
Property Type
|
Single Family |
|
CommunityFeatures
|
School Bus |
|
ParkingSpaceTotal
|
10 |
|
Structure
|
Shed |
Building
|
BathroomTotal
|
3 |
|
BedroomsAboveGround
|
4 |
|
BedroomsTotal
|
4 |
|
Amenities
|
Separate Heating Controls |
|
Appliances
|
Garage Door Opener Remote(s), Central Vacuum, Range, Intercom |
|
BasementDevelopment
|
Unfinished |
|
BasementType
|
Full (unfinished) |
|
ConstructionStyleAttachment
|
Detached |
|
CoolingType
|
Central Air Conditioning |
|
ExteriorFinish
|
Stucco |
|
FireplacePresent
|
Yes |
|
FoundationType
|
Concrete |
|
HeatingFuel
|
Propane |
|
HeatingType
|
Forced Air |
|
StoriesTotal
|
2 |
|
Type
|
House |
|
UtilityWater
|
Municipal Water |
Parking
Land
|
Acreage
|
Yes |
|
Sewer
|
Septic System |
|
SizeTotalText
|
2 - 4.99 Acres |
Rooms
| Level |
Type |
Length |
Width |
Dimensions |
|
Second Level |
Bathroom |
|
|
Measurements not available |
|
Second Level |
Primary Bedroom |
6.03 m |
5.09 m |
6.03 m x 5.09 m |
|
Second Level |
Bedroom 2 |
3.38 m |
2.77 m |
3.38 m x 2.77 m |
|
Second Level |
Bedroom 3 |
3.38 m |
3.68 m |
3.38 m x 3.68 m |
|
Second Level |
Bedroom 4 |
3.29 m |
3.47 m |
3.29 m x 3.47 m |
|
Second Level |
Bathroom |
|
|
Measurements not available |
|
Lower Level |
Laundry Room |
2.9 m |
1.4 m |
2.9 m x 1.4 m |
|
Lower Level |
Bathroom |
|
|
Measurements not available |
|
Lower Level |
Family Room |
5.73 m |
9.11 m |
5.73 m x 9.11 m |
|
Main Level |
Dining Room |
3.35 m |
4.05 m |
3.35 m x 4.05 m |
|
Main Level |
Living Room |
5.82 m |
4.32 m |
5.82 m x 4.32 m |
|
Main Level |
Kitchen |
4.81 m |
4.05 m |
4.81 m x 4.05 m |
Utilities
https://www.realtor.ca/real-estate/26922853/1835-mark-settlement-drive-north-middlesex










































