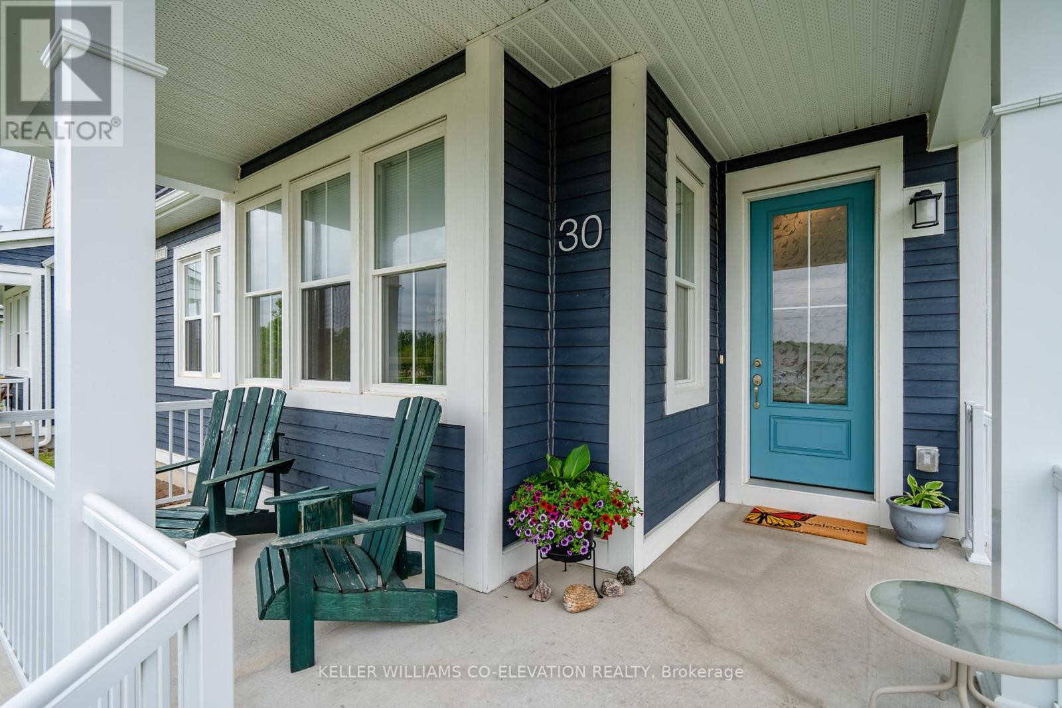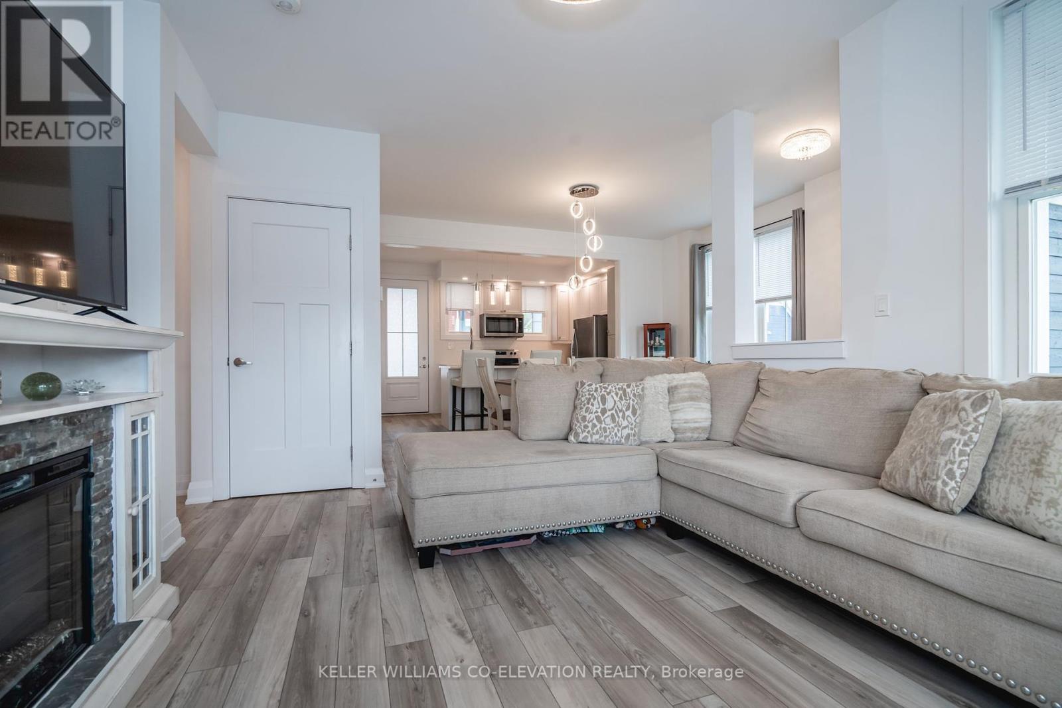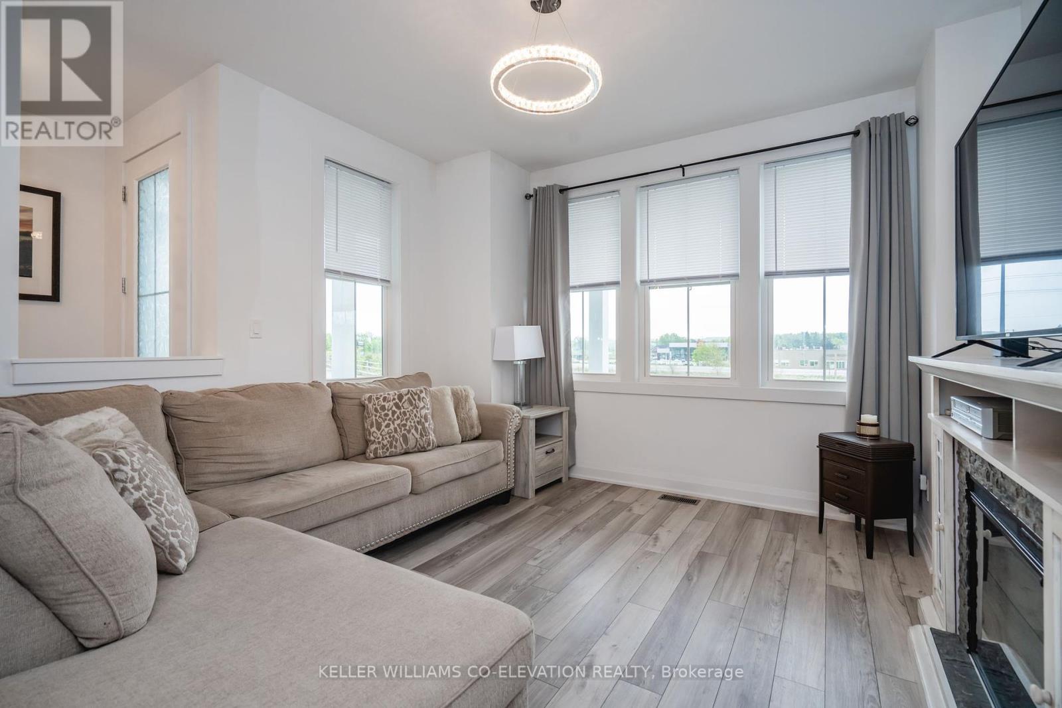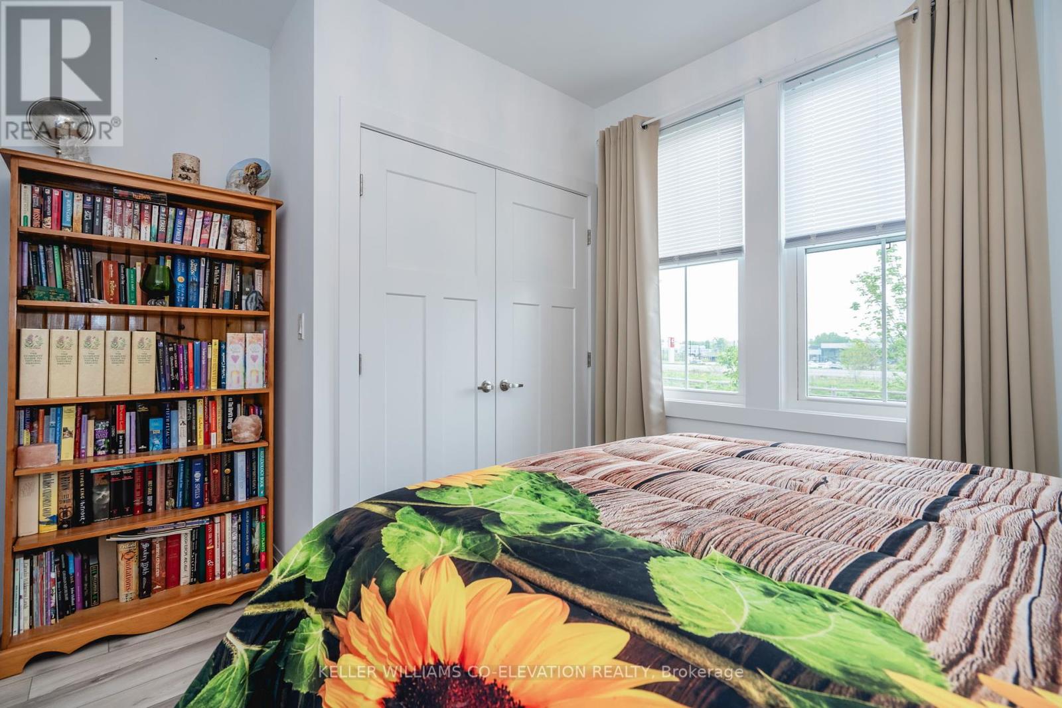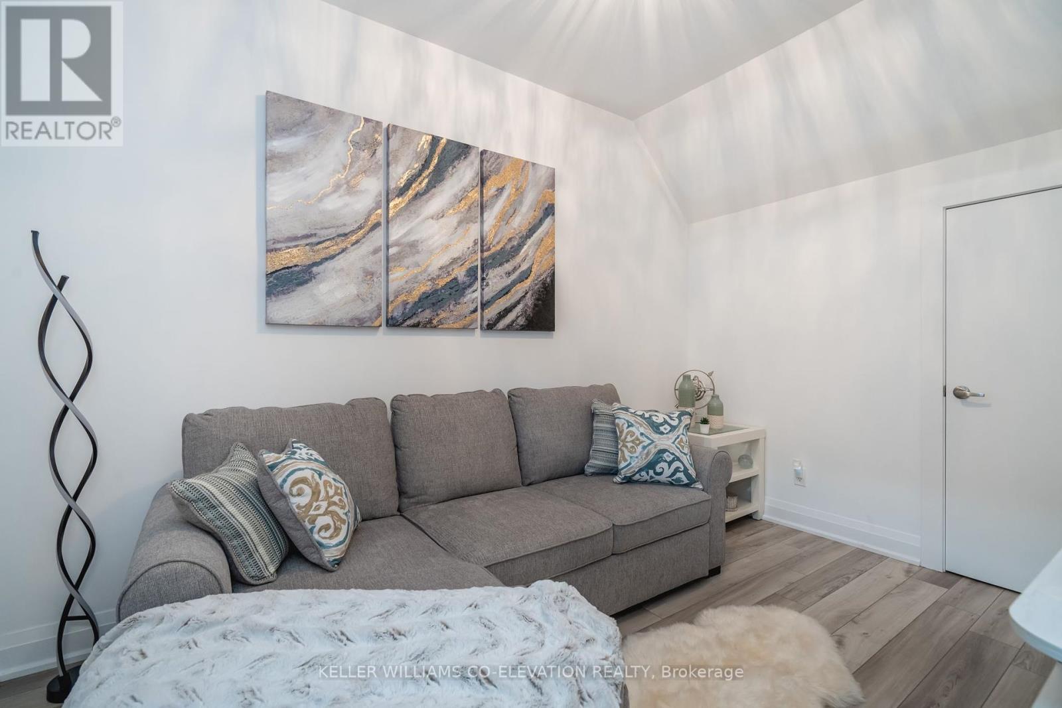30 Samantha Lane Midland, Ontario L4R 0H4
$674,900Maintenance,
$457.34 Monthly
Maintenance,
$457.34 MonthlyA Rare Premium End-Unit Lot, Boasting Main Floor Living, Is A Functionally Designed And A Fully Finished Anomaly Of Combinations Available In This Complex. You Will Experience Luxury Living In This Exquisite Townhouse Which Is A One-Of-A-Kind Residence With A Charming Wrap-Around Porch Coupled With A Second Patio On The Rear Of The Property, Both Perfect For Enjoying Tranquil Moments. Fully Finished 2nd Floor Loft Featuring Another Bedroom, Bathroom, And The Cutest Little Kids Play-Area! The Finished Basement Features A Wet Bar, Workshop, Living Room, Gym Space And TONS Of Storage. Impeccably Crafted With High-End Finishes, This Home Offers Move-In Readiness And Convenience With A Detached Single-Car Garage. Say Goodbye To Lawn Care And Snow Removal With Maintenance-Free Living. The Soon To Be Built Community Center Will Complete Your Experience With The Addition Of A Pool, Gym, Party Room And Many More Features Just Steps From Your Front Door. (id:49269)
Property Details
| MLS® Number | S8357322 |
| Property Type | Single Family |
| Community Name | Midland |
| AmenitiesNearBy | Beach, Hospital |
| CommunityFeatures | Pet Restrictions, Community Centre |
| Features | Flat Site |
| ParkingSpaceTotal | 1 |
Building
| BathroomTotal | 4 |
| BedroomsAboveGround | 3 |
| BedroomsTotal | 3 |
| Amenities | Visitor Parking |
| Appliances | Water Meter, Dishwasher, Dryer, Microwave, Refrigerator, Stove, Washer, Window Coverings |
| BasementDevelopment | Finished |
| BasementType | Full (finished) |
| CoolingType | Central Air Conditioning |
| ExteriorFinish | Wood |
| FireProtection | Security System |
| FoundationType | Poured Concrete |
| HalfBathTotal | 1 |
| HeatingFuel | Natural Gas |
| HeatingType | Forced Air |
| StoriesTotal | 2 |
| Type | Row / Townhouse |
Parking
| Detached Garage |
Land
| Acreage | No |
| LandAmenities | Beach, Hospital |
| ZoningDescription | Rt-2 |
Rooms
| Level | Type | Length | Width | Dimensions |
|---|---|---|---|---|
| Second Level | Other | 4.22 m | 1.6 m | 4.22 m x 1.6 m |
| Second Level | Bedroom | 4.39 m | 3.2 m | 4.39 m x 3.2 m |
| Second Level | Family Room | 3.76 m | 2.62 m | 3.76 m x 2.62 m |
| Second Level | Sitting Room | 3.38 m | 2.44 m | 3.38 m x 2.44 m |
| Basement | Recreational, Games Room | 9.12 m | 9.04 m | 9.12 m x 9.04 m |
| Main Level | Foyer | 1.93 m | 1.73 m | 1.93 m x 1.73 m |
| Main Level | Living Room | 5.13 m | 4.47 m | 5.13 m x 4.47 m |
| Main Level | Dining Room | 4.09 m | 2.21 m | 4.09 m x 2.21 m |
| Main Level | Kitchen | 4.09 m | 2.84 m | 4.09 m x 2.84 m |
| Main Level | Laundry Room | 1.7 m | 1.5 m | 1.7 m x 1.5 m |
| Main Level | Primary Bedroom | 4.09 m | 3.51 m | 4.09 m x 3.51 m |
| Main Level | Bedroom | 3.94 m | 3.02 m | 3.94 m x 3.02 m |
https://www.realtor.ca/real-estate/26922496/30-samantha-lane-midland-midland
Interested?
Contact us for more information



