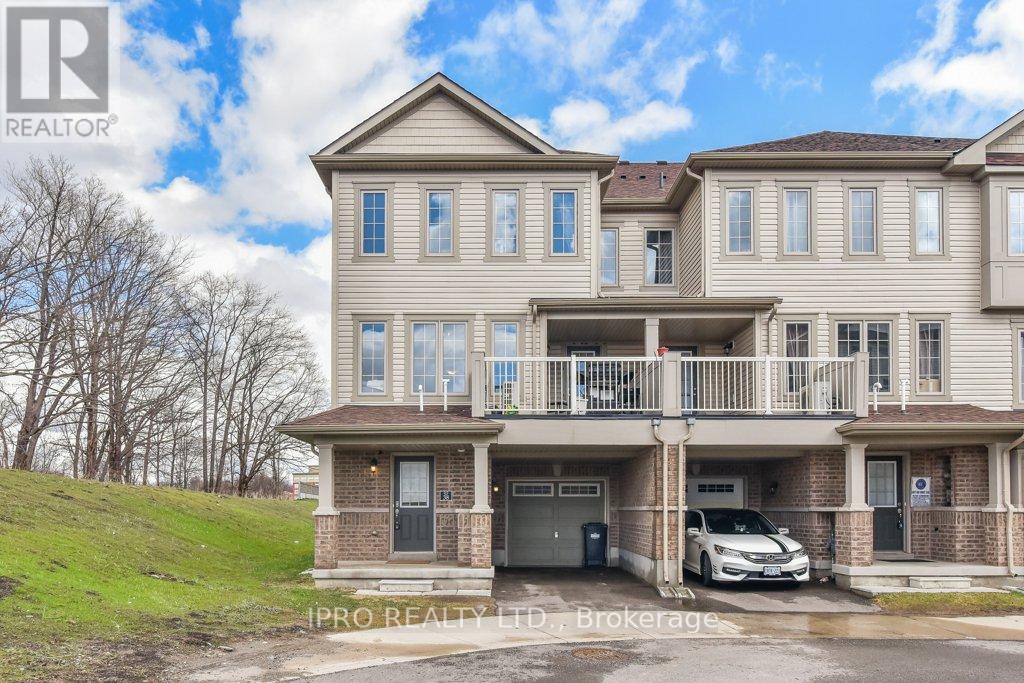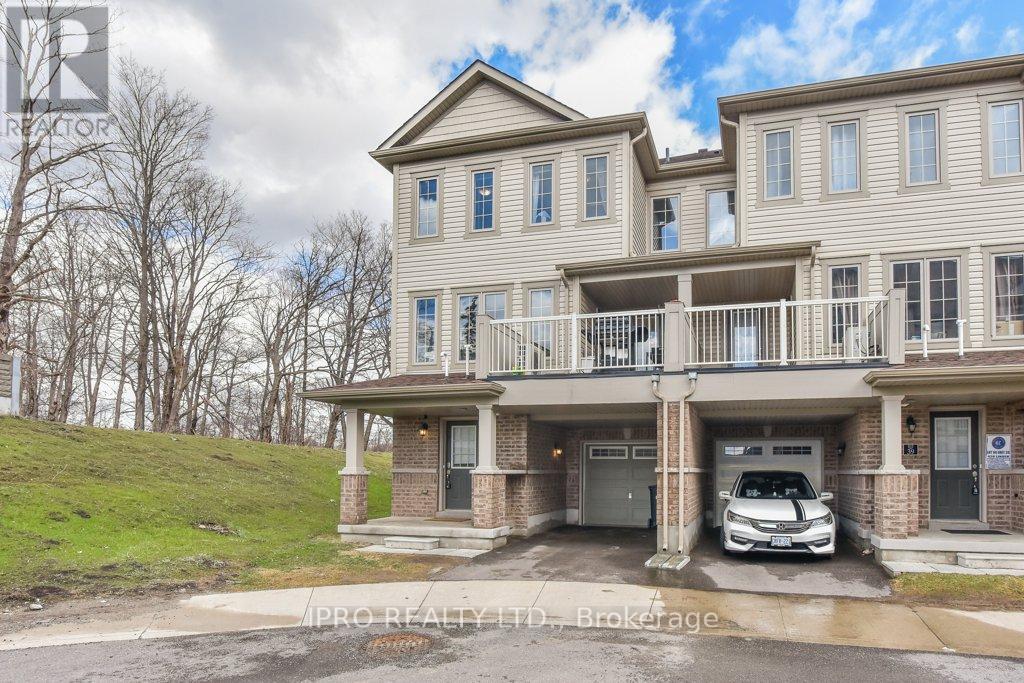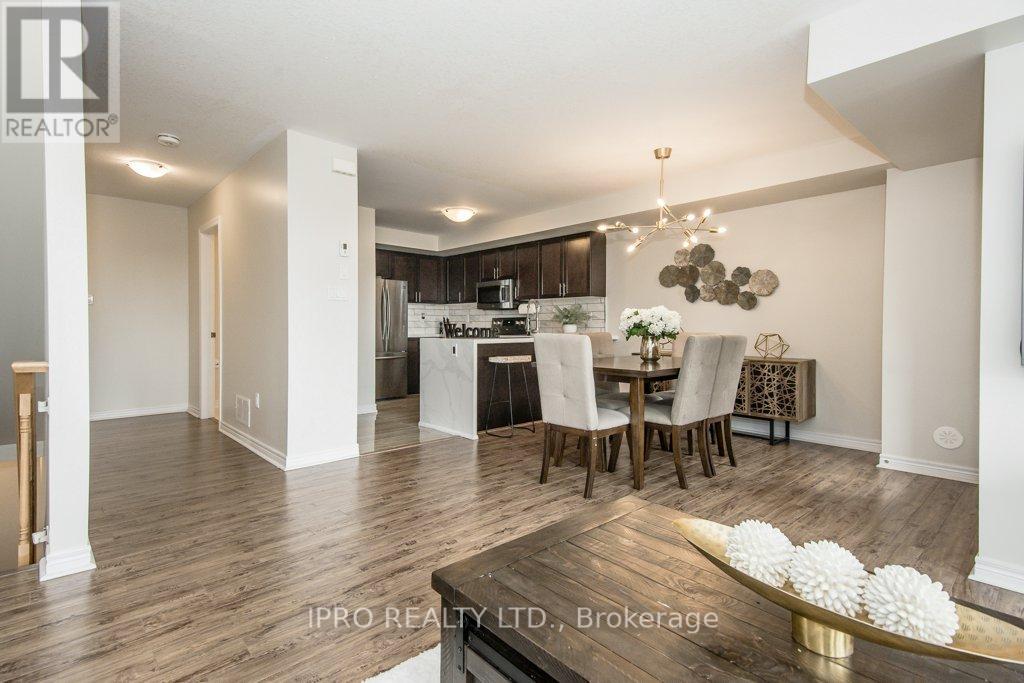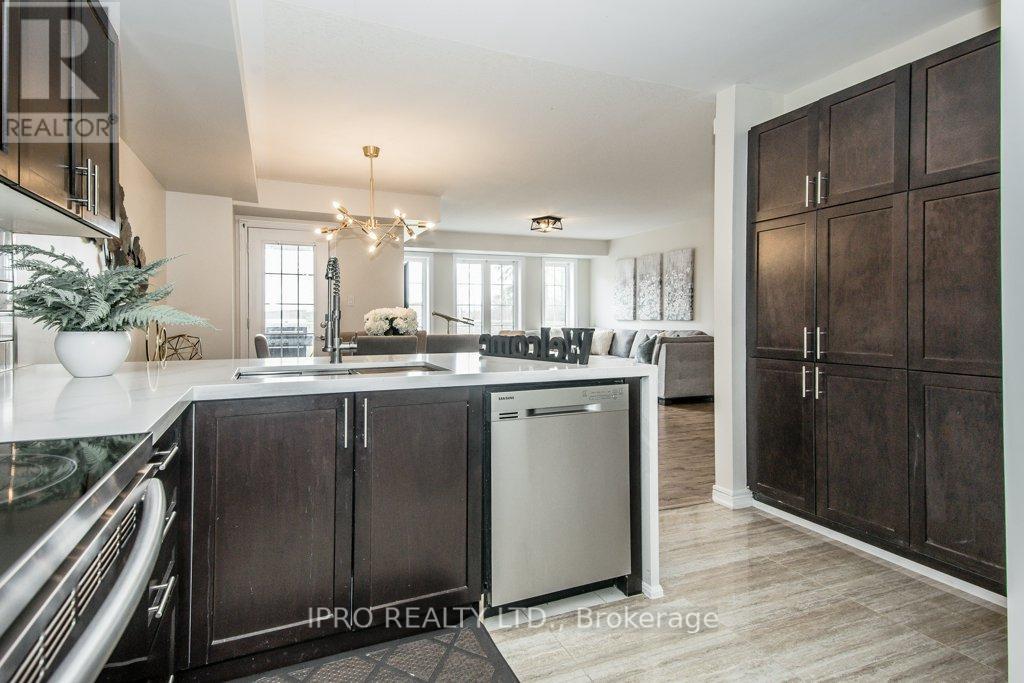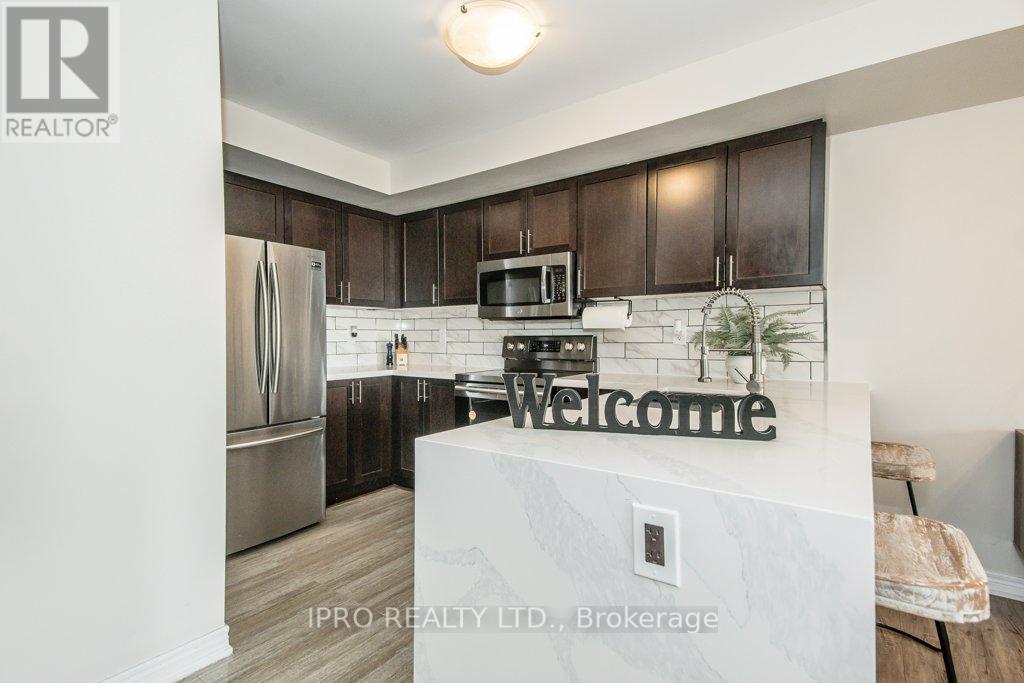416-218-8800
admin@hlfrontier.com
38 - 420 Linden Drive Cambridge, Ontario N3H 0C6
3 Bedroom
3 Bathroom
Central Air Conditioning
Forced Air
$699,000Maintenance, Common Area Maintenance, Parking, Insurance
$142.93 Monthly
Maintenance, Common Area Maintenance, Parking, Insurance
$142.93 MonthlyCharacter Filled Residence In The Heart Of Cambridge. End Unit Town Home, Side Ravine View With Premium Lot Size Looks Like Semi Detached. Spacious 3 Br + 3 Wr, Open Concept 2nd Floor With Living Rm & Spacious Kitchen With Breakfast Area Walk Out To Balcony.Quartz Countertops And Stainless Steele App. Master Bedroom Ensuite Washroom With His & Her Closet. Laundry On Main Floor & Closet. Minutes Away From Hwy 401, School, Malls, Conestoga College & Much More (id:49269)
Property Details
| MLS® Number | X8405412 |
| Property Type | Single Family |
| CommunityFeatures | Pet Restrictions |
| Features | Balcony, In Suite Laundry |
| ParkingSpaceTotal | 2 |
Building
| BathroomTotal | 3 |
| BedroomsAboveGround | 3 |
| BedroomsTotal | 3 |
| Appliances | Dishwasher, Dryer, Refrigerator, Stove, Washer |
| CoolingType | Central Air Conditioning |
| ExteriorFinish | Brick Facing, Brick |
| FlooringType | Laminate |
| FoundationType | Concrete |
| HalfBathTotal | 1 |
| HeatingFuel | Natural Gas |
| HeatingType | Forced Air |
| StoriesTotal | 3 |
| Type | Row / Townhouse |
Parking
| Attached Garage |
Land
| Acreage | No |
Rooms
| Level | Type | Length | Width | Dimensions |
|---|---|---|---|---|
| Main Level | Great Room | 4.53 m | 3.93 m | 4.53 m x 3.93 m |
| Main Level | Dining Room | 3.47 m | 3.4 m | 3.47 m x 3.4 m |
| Main Level | Kitchen | 3.75 m | 3.47 m | 3.75 m x 3.47 m |
| Upper Level | Primary Bedroom | 5.53 m | 3.31 m | 5.53 m x 3.31 m |
| Upper Level | Bedroom 2 | 2.9 m | 2.44 m | 2.9 m x 2.44 m |
| Upper Level | Bedroom 3 | 3.21 m | 2.44 m | 3.21 m x 2.44 m |
| Ground Level | Den | Measurements not available |
https://www.realtor.ca/real-estate/26994889/38-420-linden-drive-cambridge
Interested?
Contact us for more information

