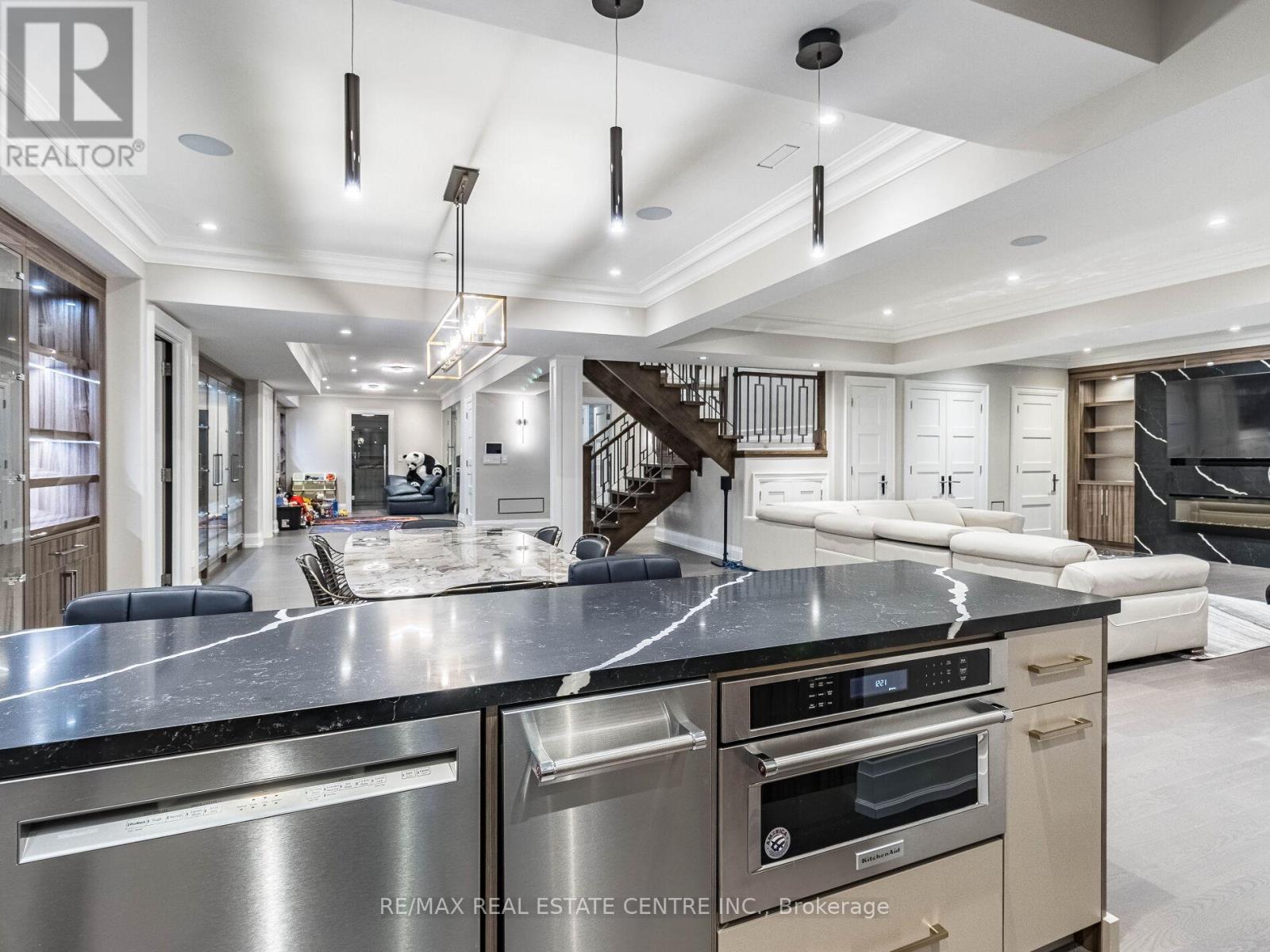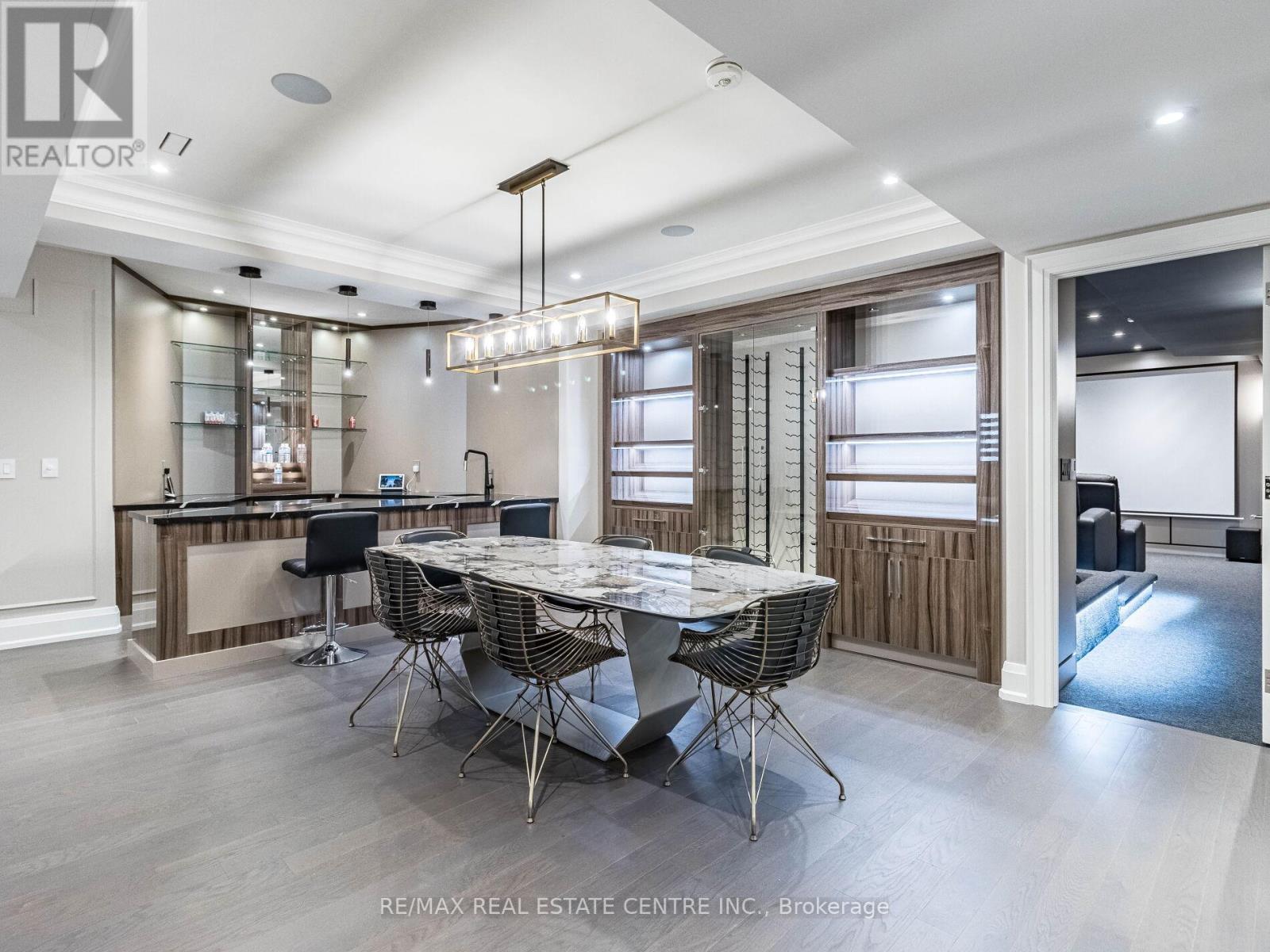6 Bedroom
8 Bathroom
Fireplace
Central Air Conditioning
Forced Air
Landscaped, Lawn Sprinkler
$7,499,999
Remarkable Home With Award Winning Architecture In The Heart Of Bayview Glen. Spectacular Blend Of Luxury, Comfort & Modern Living. A Grand Entrance. Over 9000 SqFt Of Welcoming Sun-Filled Layout Throughout. 15 Car Parking. Beautifully Landscaped. Elegant Entertaining Spaces- Engaging Family Room, Private Theatre, Wet Bar, Library, Elevator, Walk Up Basement To Huge Fenced Backyard. Very Tastefully Furnished With All Upscale & Designer Pieces Worth Of $400K Incusive In Price. A Perfect Blend Of Art Showcasing Warm Lifestyle. All Customizations Done With Grander Looks & Convenience In Mind. Architectural Ceiling, Wall Treatments, Heated Flooring- Main Floor. A State Of The Art Custom Kitchen, Chef's Prep Kitchen. Dynamic Prime Bedroom Suite Is A Sanctuary With Sitting Room, Dressing Room, Spa Bath, Snack Station, Coffee Bar. Finished Lower Level With Dedicated Wine Rooms For The Wine Connoisseur, Exercise Room, Bar, Games Room, Sauna, Full Nanny Suite With Separate Kitchen. Nothing Spared To Imagination. List goes on...!! **** EXTRAS **** Close To The Bayview Golf And Country Club, One Of Canada's Top 100 Courses! Greenbelt & Creek! (id:49269)
Property Details
|
MLS® Number
|
N8409452 |
|
Property Type
|
Single Family |
|
Community Name
|
Bayview Glen |
|
AmenitiesNearBy
|
Park, Place Of Worship, Public Transit, Schools |
|
Features
|
Conservation/green Belt, Lane, Lighting, Paved Yard, Carpet Free, Guest Suite, In-law Suite, Sauna |
|
ParkingSpaceTotal
|
15 |
|
Structure
|
Patio(s), Shed |
Building
|
BathroomTotal
|
8 |
|
BedroomsAboveGround
|
5 |
|
BedroomsBelowGround
|
1 |
|
BedroomsTotal
|
6 |
|
Amenities
|
Fireplace(s), Separate Heating Controls |
|
Appliances
|
Garage Door Opener Remote(s), Oven - Built-in, Central Vacuum, Range, Water Heater - Tankless, Dryer, Furniture, Refrigerator, Stove, Two Washers, Water Heater |
|
BasementDevelopment
|
Finished |
|
BasementFeatures
|
Apartment In Basement, Walk Out |
|
BasementType
|
N/a (finished) |
|
ConstructionStyleAttachment
|
Detached |
|
CoolingType
|
Central Air Conditioning |
|
ExteriorFinish
|
Stone |
|
FireProtection
|
Alarm System, Security System, Smoke Detectors |
|
FireplacePresent
|
Yes |
|
FireplaceTotal
|
3 |
|
FlooringType
|
Hardwood |
|
FoundationType
|
Poured Concrete |
|
HalfBathTotal
|
1 |
|
HeatingFuel
|
Natural Gas |
|
HeatingType
|
Forced Air |
|
StoriesTotal
|
2 |
|
Type
|
House |
|
UtilityWater
|
Municipal Water |
Parking
Land
|
Acreage
|
No |
|
FenceType
|
Fenced Yard |
|
LandAmenities
|
Park, Place Of Worship, Public Transit, Schools |
|
LandscapeFeatures
|
Landscaped, Lawn Sprinkler |
|
Sewer
|
Sanitary Sewer |
|
SizeDepth
|
149 Ft ,11 In |
|
SizeFrontage
|
121 Ft ,2 In |
|
SizeIrregular
|
121.23 X 149.95 Ft ; Irregular |
|
SizeTotalText
|
121.23 X 149.95 Ft ; Irregular|under 1/2 Acre |
|
ZoningDescription
|
Res |
Rooms
| Level |
Type |
Length |
Width |
Dimensions |
|
Second Level |
Bedroom 4 |
5.21 m |
4.08 m |
5.21 m x 4.08 m |
|
Second Level |
Bedroom 5 |
4.68 m |
4.12 m |
4.68 m x 4.12 m |
|
Second Level |
Primary Bedroom |
7.04 m |
6.99 m |
7.04 m x 6.99 m |
|
Second Level |
Bedroom 2 |
6.11 m |
3.21 m |
6.11 m x 3.21 m |
|
Second Level |
Bedroom 3 |
4.95 m |
4.75 m |
4.95 m x 4.75 m |
|
Basement |
Recreational, Games Room |
10.99 m |
6.52 m |
10.99 m x 6.52 m |
|
Main Level |
Living Room |
5.94 m |
4.35 m |
5.94 m x 4.35 m |
|
Main Level |
Dining Room |
5.94 m |
4.85 m |
5.94 m x 4.85 m |
|
Main Level |
Library |
5.89 m |
3.35 m |
5.89 m x 3.35 m |
|
Main Level |
Kitchen |
7.98 m |
5.81 m |
7.98 m x 5.81 m |
|
Main Level |
Eating Area |
8.03 m |
3.54 m |
8.03 m x 3.54 m |
|
Main Level |
Family Room |
7.43 m |
6.52 m |
7.43 m x 6.52 m |
https://www.realtor.ca/real-estate/26999720/1-huckleberry-lane-s-markham-bayview-glen-bayview-glen










































