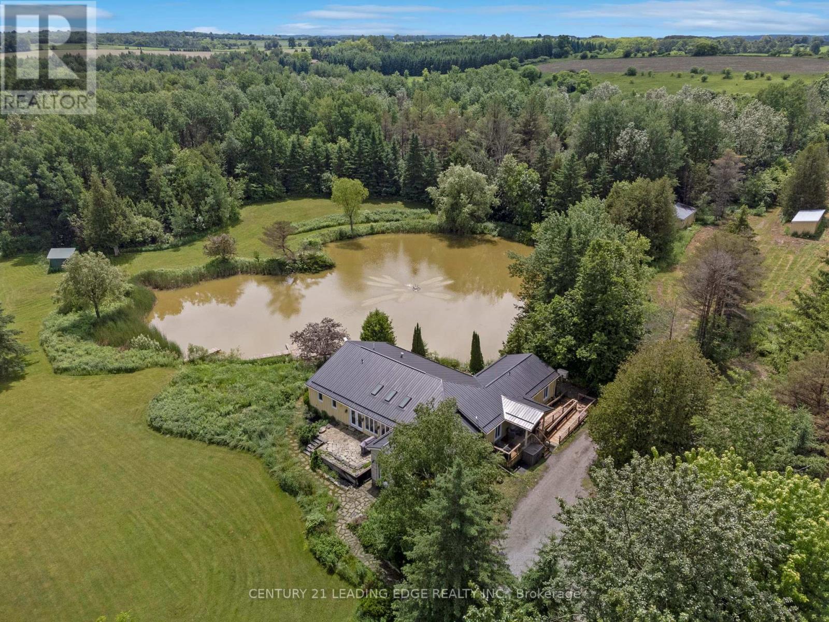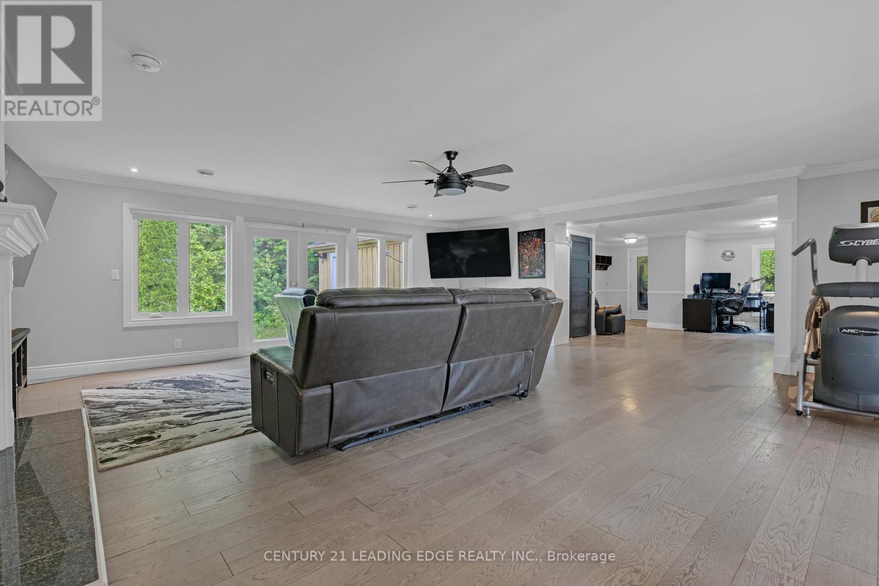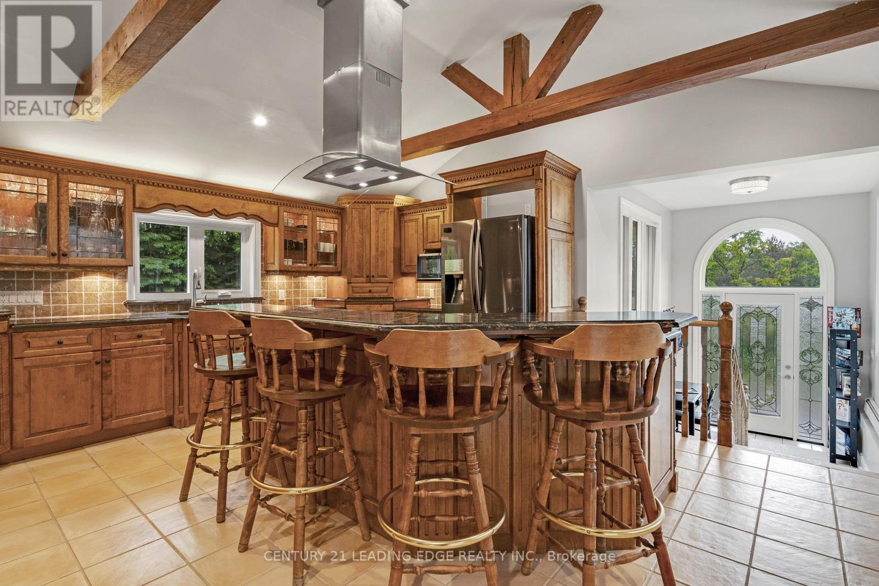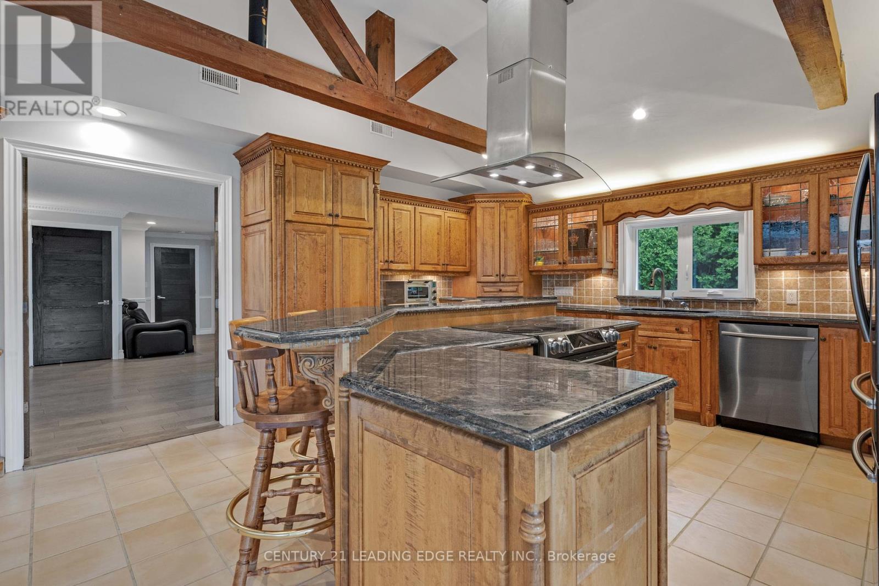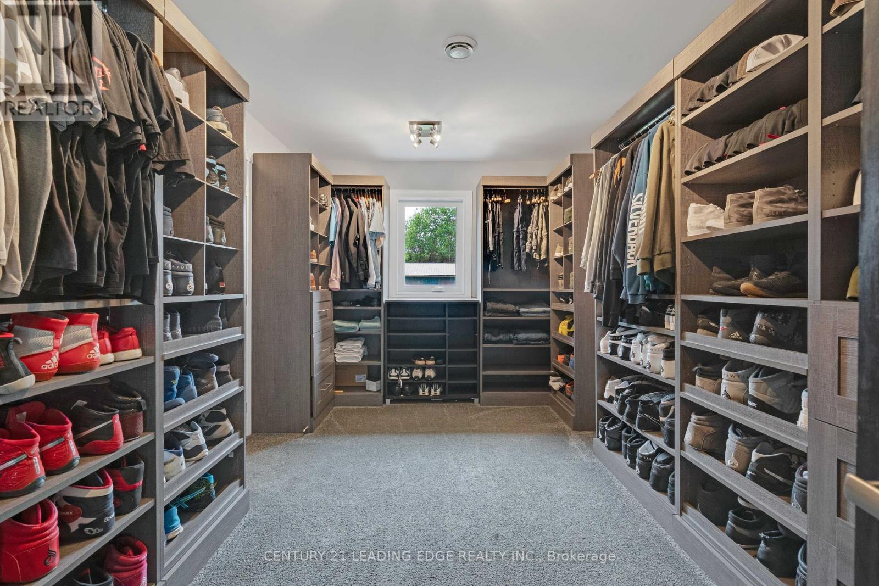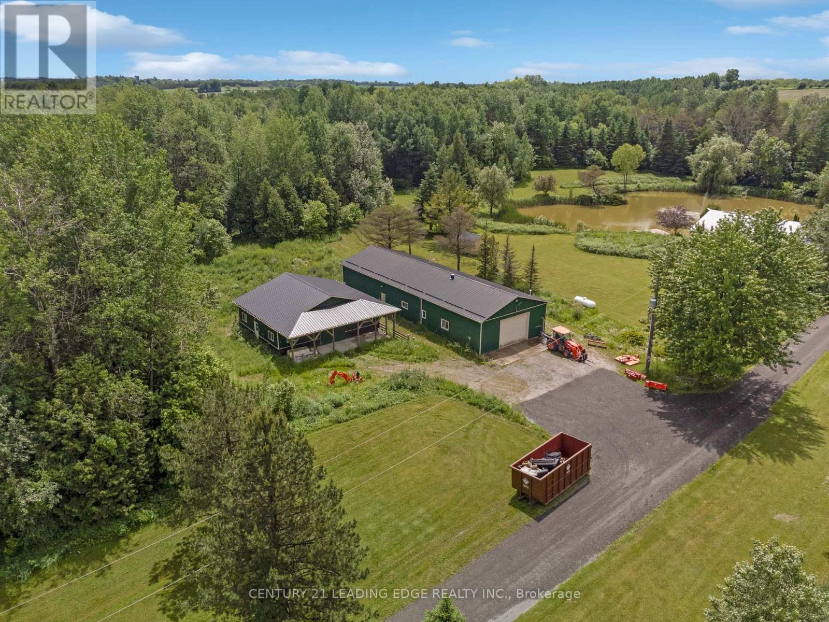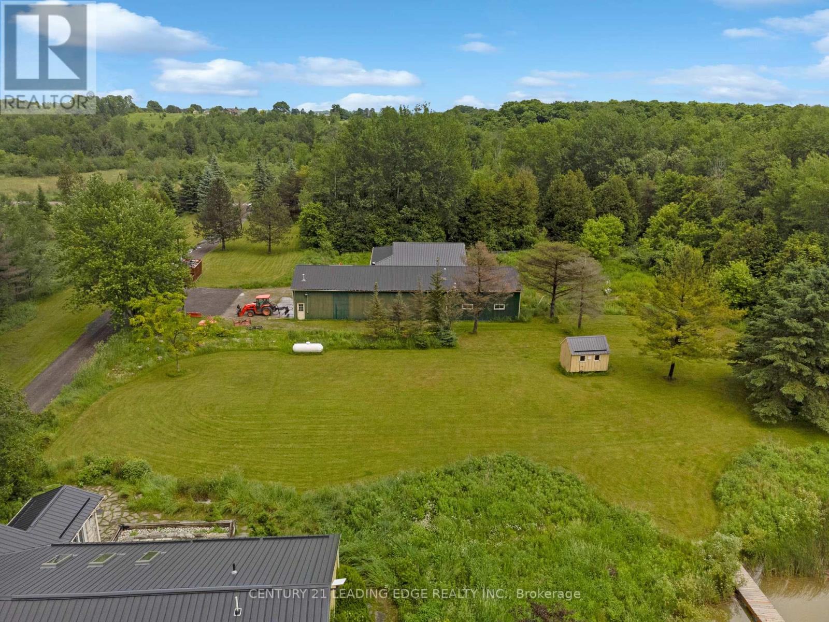3 Bedroom
2 Bathroom
Bungalow
Fireplace
Central Air Conditioning
Forced Air
Acreage
$2,450,000
Looking for an expansive property that has it all? You've found it! This 20 plus acre property has a huge heated workshop/garage with 2 x 200 Amp services and 2 heaters, an accompanying barn/workshop that is ready for you to shape it into a studio, massive man cave or family games room. There are also two kennels/horse paddocks. It even has a chicken coop! The open concept, almost 3,000 sq ft, 3 bedroom, 2 washroom completely updated bungalow also features a custom kitchen with beautiful beams, walk-outs from several rooms, a stunning view from the Primary bedroom overlooking the pond and is ready for you to simply open the door and move in. A newer generator ensures that you are never without power. A great property for landscapers, heavy equipment owners, mechanics, animal and nature lovers and so much more! **** EXTRAS **** The property qualifies for and is part of the Ontario Managed Forest Program (tax benefits) (id:49269)
Property Details
|
MLS® Number
|
N8422944 |
|
Property Type
|
Single Family |
|
Community Name
|
Rural Uxbridge |
|
Features
|
Level Lot, Wooded Area, Partially Cleared |
|
ParkingSpaceTotal
|
21 |
|
Structure
|
Workshop |
Building
|
BathroomTotal
|
2 |
|
BedroomsAboveGround
|
3 |
|
BedroomsTotal
|
3 |
|
Amenities
|
Fireplace(s) |
|
Appliances
|
Dishwasher, Dryer, Refrigerator, Stove, Washer, Window Coverings |
|
ArchitecturalStyle
|
Bungalow |
|
BasementDevelopment
|
Unfinished |
|
BasementType
|
N/a (unfinished) |
|
ConstructionStyleAttachment
|
Detached |
|
CoolingType
|
Central Air Conditioning |
|
ExteriorFinish
|
Wood, Stone |
|
FireplacePresent
|
Yes |
|
FlooringType
|
Hardwood, Ceramic, Carpeted |
|
FoundationType
|
Block |
|
HeatingFuel
|
Propane |
|
HeatingType
|
Forced Air |
|
StoriesTotal
|
1 |
|
Type
|
House |
Parking
Land
|
Acreage
|
Yes |
|
FenceType
|
Fenced Yard |
|
Sewer
|
Septic System |
|
SizeDepth
|
1237 Ft ,6 In |
|
SizeFrontage
|
710 Ft |
|
SizeIrregular
|
710 X 1237.5 Ft ; 20.16 Acres |
|
SizeTotalText
|
710 X 1237.5 Ft ; 20.16 Acres|10 - 24.99 Acres |
|
SurfaceWater
|
Lake/pond |
|
ZoningDescription
|
Ru(244-managed Forest Property) |
Rooms
| Level |
Type |
Length |
Width |
Dimensions |
|
Main Level |
Living Room |
7.09 m |
6.71 m |
7.09 m x 6.71 m |
|
Main Level |
Kitchen |
5.29 m |
4.42 m |
5.29 m x 4.42 m |
|
Main Level |
Dining Room |
7.12 m |
4.59 m |
7.12 m x 4.59 m |
|
Main Level |
Office |
5.89 m |
3.58 m |
5.89 m x 3.58 m |
|
Main Level |
Primary Bedroom |
7.09 m |
5.27 m |
7.09 m x 5.27 m |
|
Main Level |
Bedroom 2 |
5.15 m |
2.89 m |
5.15 m x 2.89 m |
|
Main Level |
Bedroom 3 |
5.02 m |
2.92 m |
5.02 m x 2.92 m |
https://www.realtor.ca/real-estate/27018562/12300-concession-2-road-uxbridge-rural-uxbridge

