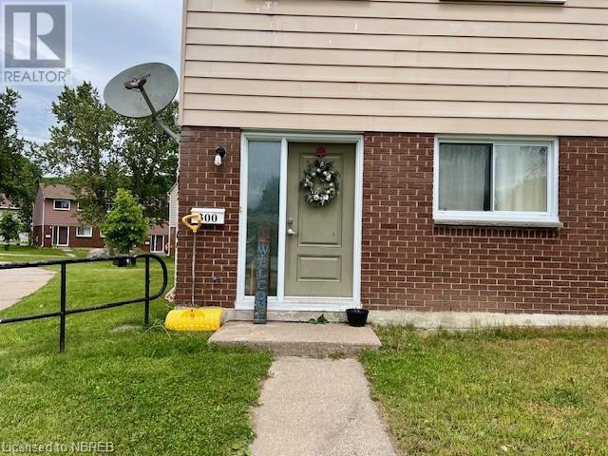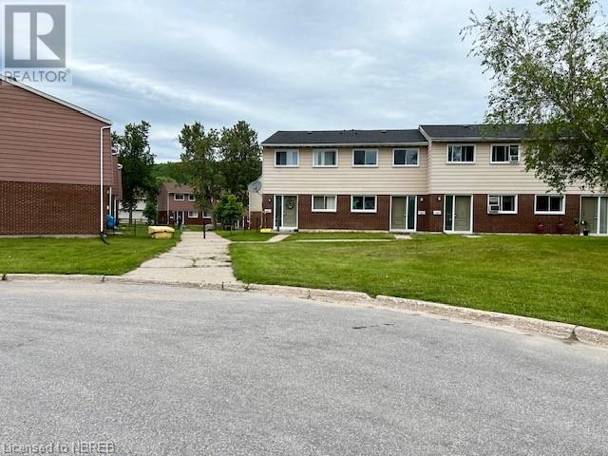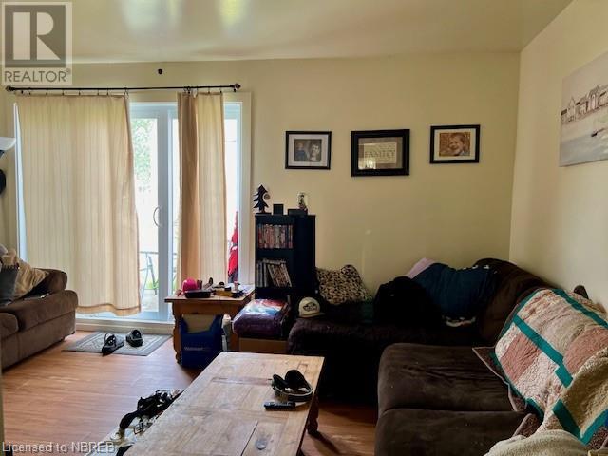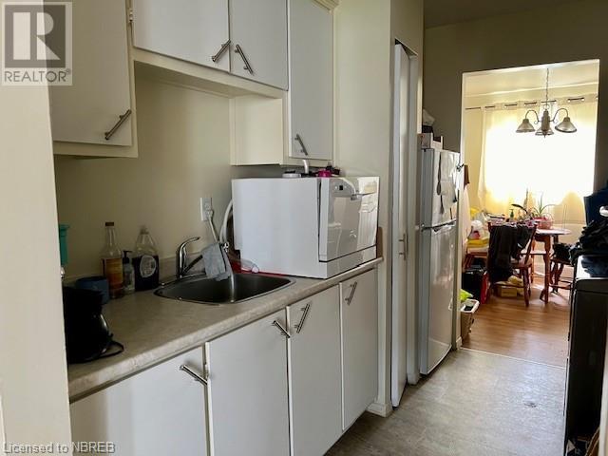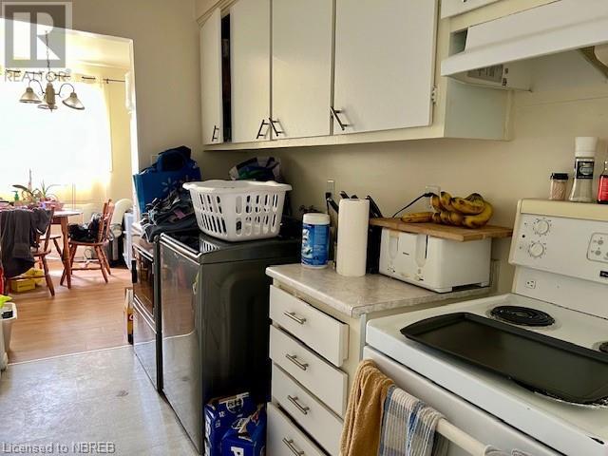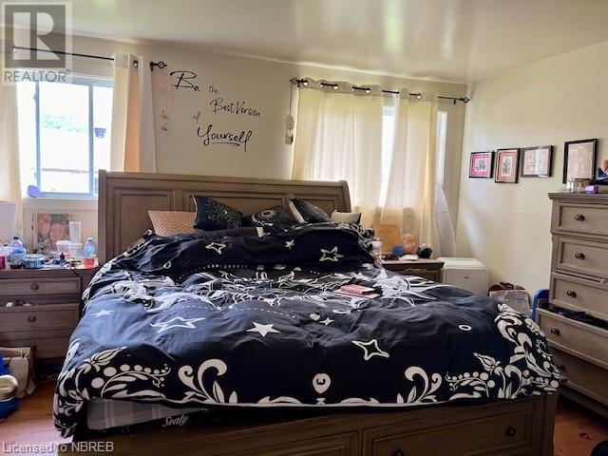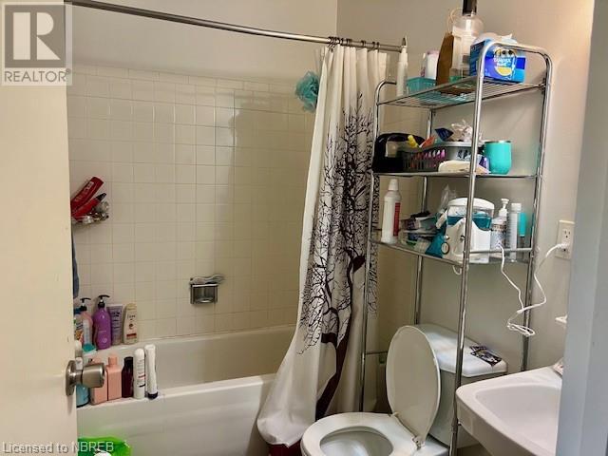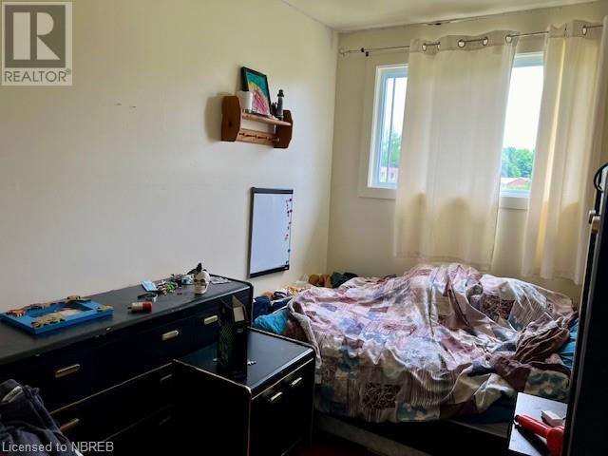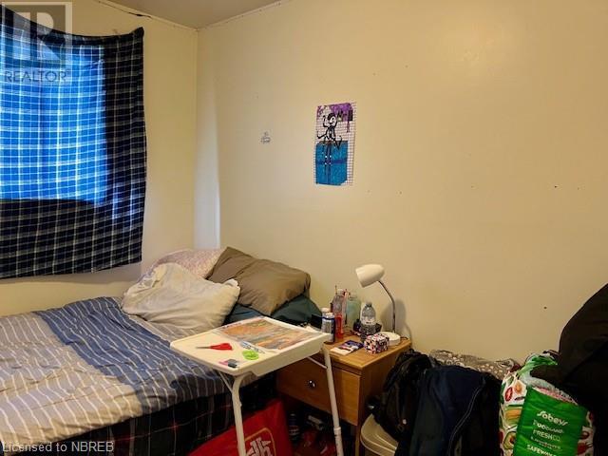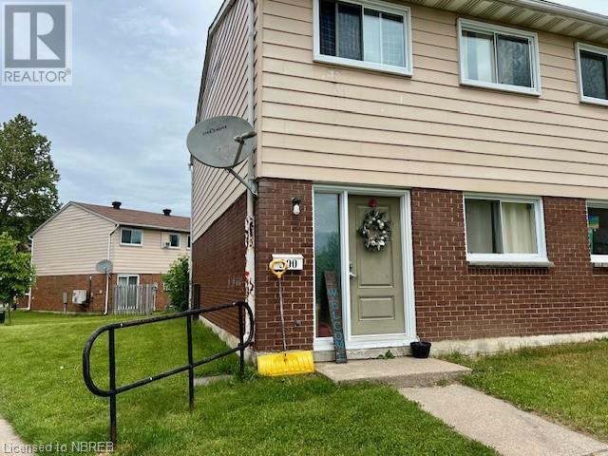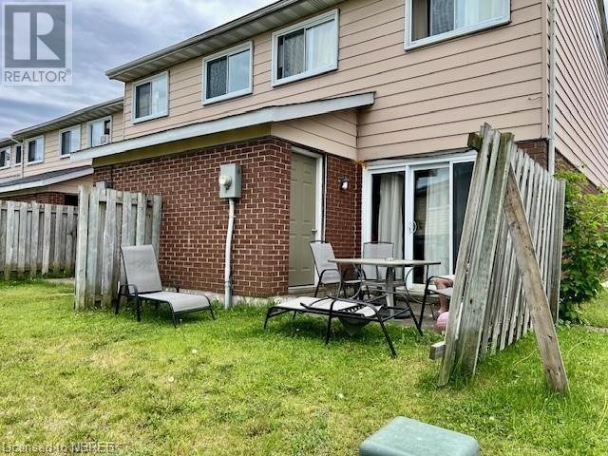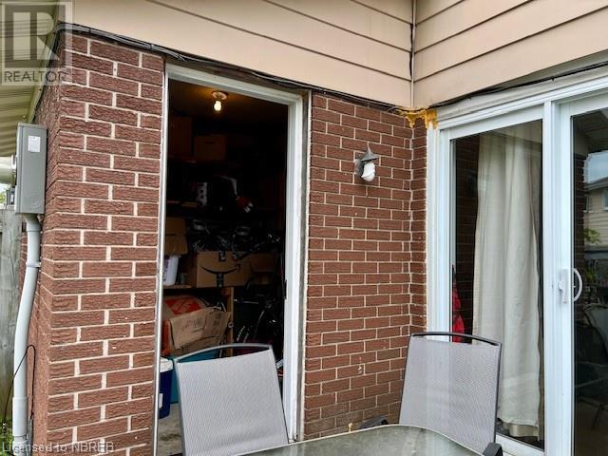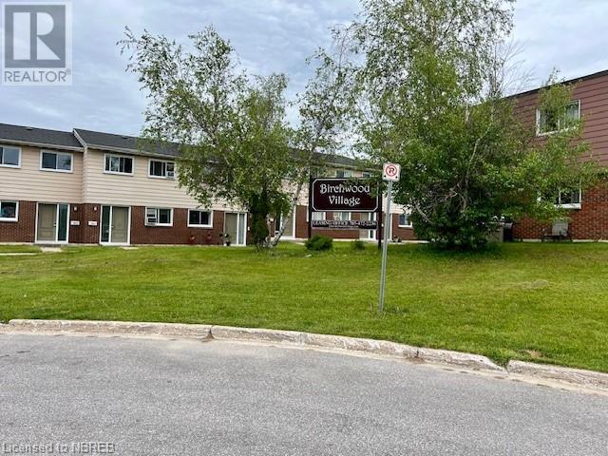416-218-8800
admin@hlfrontier.com
300 Glen Rouge Drive North Bay, Ontario P1A 3K9
3 Bedroom
1 Bathroom
1040 sqft
2 Level
None
$239,900Maintenance, Insurance, Landscaping, Water
$255 Monthly
Maintenance, Insurance, Landscaping, Water
$255 MonthlyDiscover an exceptional investment opportunity with this 3 bedroom condo townhouse located in Birchwood Village. Living in a condo offers an easy lifestyle for those busy professionals or snow birds. Enjoy being within walking distance to the Lake/beach, parks, playgrounds, schools and other amenities. (id:49269)
Property Details
| MLS® Number | 40607745 |
| Property Type | Single Family |
| AmenitiesNearBy | Beach, Playground, Public Transit, Schools, Shopping |
| CommunityFeatures | School Bus |
| Features | Balcony |
| ParkingSpaceTotal | 1 |
Building
| BathroomTotal | 1 |
| BedroomsAboveGround | 3 |
| BedroomsTotal | 3 |
| ArchitecturalStyle | 2 Level |
| BasementType | None |
| ConstructedDate | 1965 |
| ConstructionStyleAttachment | Attached |
| CoolingType | None |
| ExteriorFinish | Brick, Vinyl Siding |
| FireProtection | Smoke Detectors |
| HeatingFuel | Electric |
| StoriesTotal | 2 |
| SizeInterior | 1040 Sqft |
| Type | Apartment |
| UtilityWater | Municipal Water |
Parking
| Visitor Parking |
Land
| AccessType | Road Access |
| Acreage | No |
| LandAmenities | Beach, Playground, Public Transit, Schools, Shopping |
| Sewer | Municipal Sewage System |
| SizeTotalText | Under 1/2 Acre |
| ZoningDescription | R3 |
Rooms
| Level | Type | Length | Width | Dimensions |
|---|---|---|---|---|
| Second Level | Bedroom | 9'0'' x 7'1'' | ||
| Second Level | Bedroom | 7'0'' x 10'0'' | ||
| Second Level | 4pc Bathroom | Measurements not available | ||
| Second Level | Primary Bedroom | 15'1'' x 11'0'' | ||
| Main Level | Kitchen | 10'0'' x 7'0'' | ||
| Main Level | Dining Room | 10'0'' x 7'0'' | ||
| Main Level | Living Room | 11'0'' x 15'0'' |
Utilities
| Cable | Available |
| Electricity | Available |
| Telephone | Available |
https://www.realtor.ca/real-estate/27063639/300-glen-rouge-drive-north-bay
Interested?
Contact us for more information

