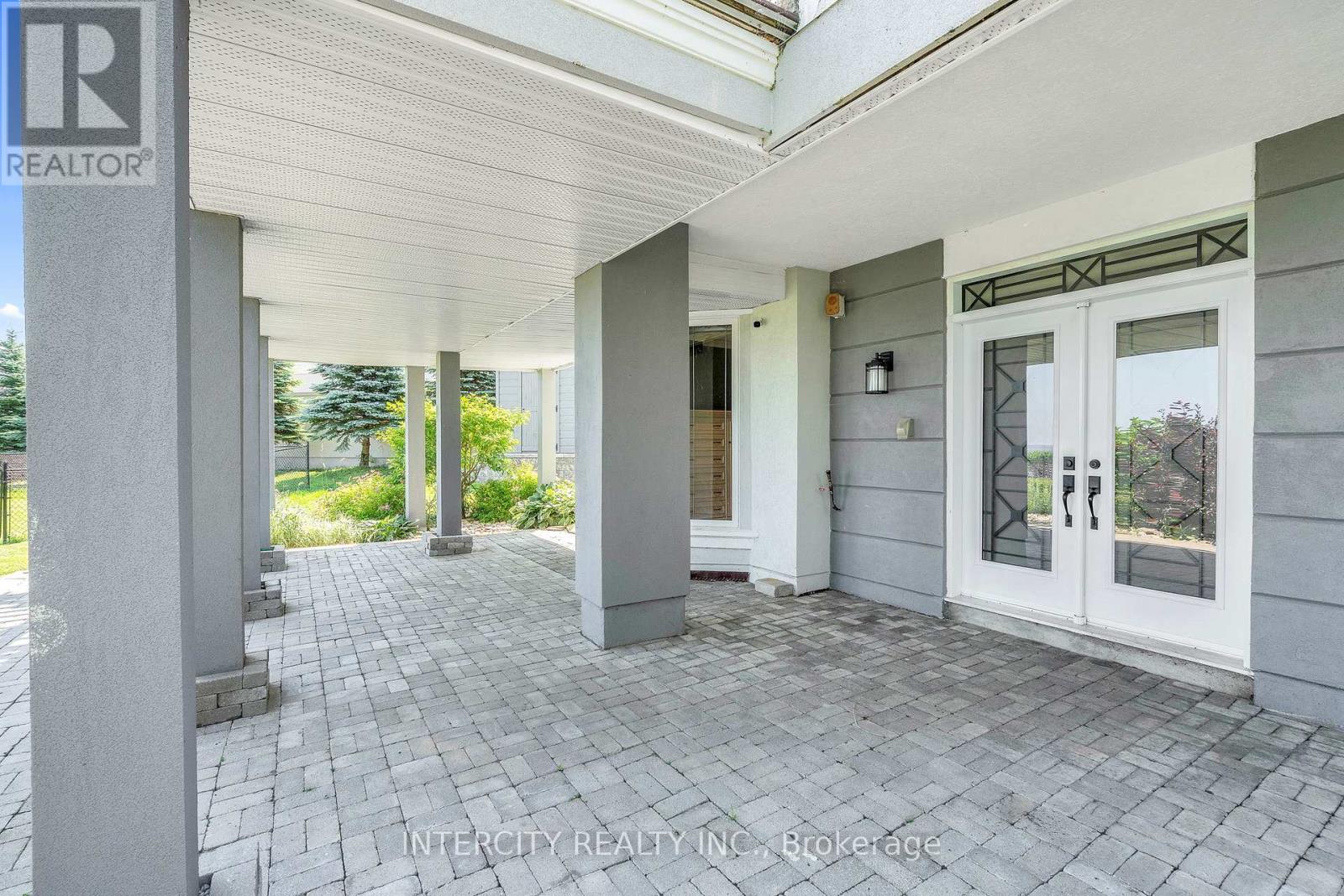4 Bedroom
5 Bathroom
Raised Bungalow
Fireplace
Central Air Conditioning
Forced Air
$1,499,900
Gorgeous waterfront bungalow on desired Aberdeen waterfront. Spectacular views of Georgian Bay from most rooms. Enjoy the stunning vistas from your top deck or walk out your fully finished basement to extended yard, making your way to your fully landscaped lakeside oasis with fire pit. This spacious home offers two main floor bedrooms including well appointed master suite with gorgeous ensuite and walkin closet, additional main floor bedroom and two additional main floor bathrooms. Professionally finished lower walk out comes complete with nine foot ceilings, two additional bedrooms, two additional bathrooms, large sit up bar, rec room and theatre system, ideal for entertaining. Prime in town location complete with services, minutes to great restaurants, parks, beaches and shopping. Ask about special offer on boat slip available for purchase next door. Life's too short to live anywhere else. Don't miss this one! **** EXTRAS **** New Metal Roof, New doors, Hardscaping, In floor heated ensuites x3 and Lower Level (excl laundry rm), Deeded waterfront overlook patio with ownership extending into water for added exclusive enjoyment. Newer shed on poured pad. (id:49269)
Property Details
|
MLS® Number
|
S8486082 |
|
Property Type
|
Single Family |
|
Community Name
|
Midland |
|
AmenitiesNearBy
|
Hospital, Marina |
|
ParkingSpaceTotal
|
8 |
|
Structure
|
Shed |
|
ViewType
|
View |
Building
|
BathroomTotal
|
5 |
|
BedroomsAboveGround
|
2 |
|
BedroomsBelowGround
|
2 |
|
BedroomsTotal
|
4 |
|
Appliances
|
Central Vacuum, Blinds, Microwave, Refrigerator, Stove, Window Coverings |
|
ArchitecturalStyle
|
Raised Bungalow |
|
BasementDevelopment
|
Finished |
|
BasementType
|
N/a (finished) |
|
ConstructionStyleAttachment
|
Detached |
|
CoolingType
|
Central Air Conditioning |
|
ExteriorFinish
|
Stucco |
|
FireplacePresent
|
Yes |
|
FoundationType
|
Unknown |
|
HalfBathTotal
|
1 |
|
HeatingFuel
|
Natural Gas |
|
HeatingType
|
Forced Air |
|
StoriesTotal
|
1 |
|
Type
|
House |
|
UtilityWater
|
Municipal Water |
Parking
Land
|
Acreage
|
No |
|
FenceType
|
Fenced Yard |
|
LandAmenities
|
Hospital, Marina |
|
Sewer
|
Sanitary Sewer |
|
SizeDepth
|
567 Ft ,3 In |
|
SizeFrontage
|
60 Ft |
|
SizeIrregular
|
60.07 X 567.26 Ft |
|
SizeTotalText
|
60.07 X 567.26 Ft |
Rooms
| Level |
Type |
Length |
Width |
Dimensions |
|
Lower Level |
Recreational, Games Room |
10.67 m |
8.23 m |
10.67 m x 8.23 m |
|
Lower Level |
Bedroom 3 |
3.66 m |
3.51 m |
3.66 m x 3.51 m |
|
Lower Level |
Laundry Room |
2.06 m |
2.01 m |
2.06 m x 2.01 m |
|
Main Level |
Kitchen |
6.93 m |
3.35 m |
6.93 m x 3.35 m |
|
Main Level |
Dining Room |
4.5 m |
3.37 m |
4.5 m x 3.37 m |
|
Main Level |
Living Room |
6.1 m |
4.32 m |
6.1 m x 4.32 m |
|
Main Level |
Primary Bedroom |
5.08 m |
3.84 m |
5.08 m x 3.84 m |
|
Main Level |
Bedroom 2 |
5.13 m |
3.78 m |
5.13 m x 3.78 m |
Utilities
|
Cable
|
Available |
|
Sewer
|
Installed |
https://www.realtor.ca/real-estate/27101832/679-aberdeen-boulevard-midland-midland


































