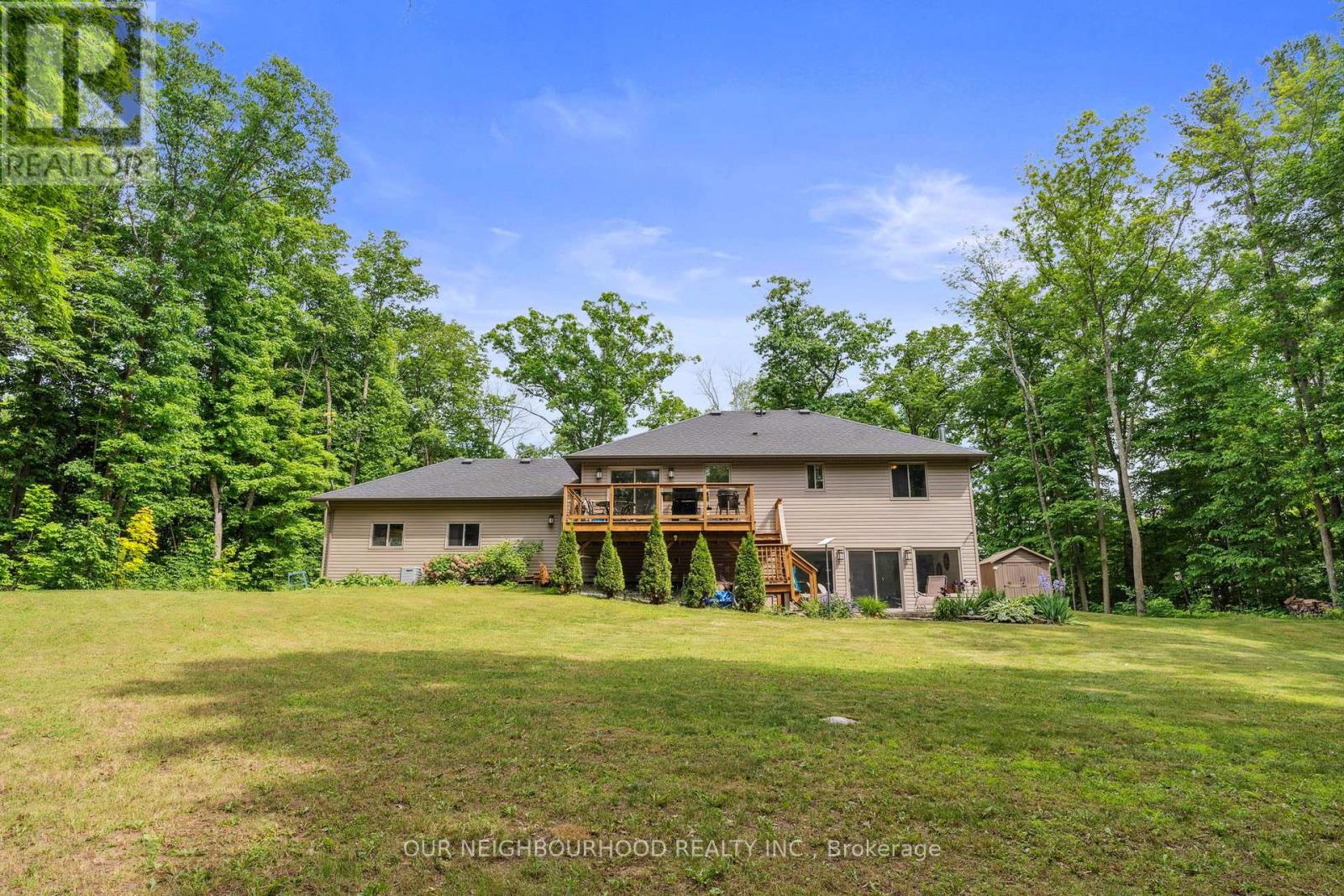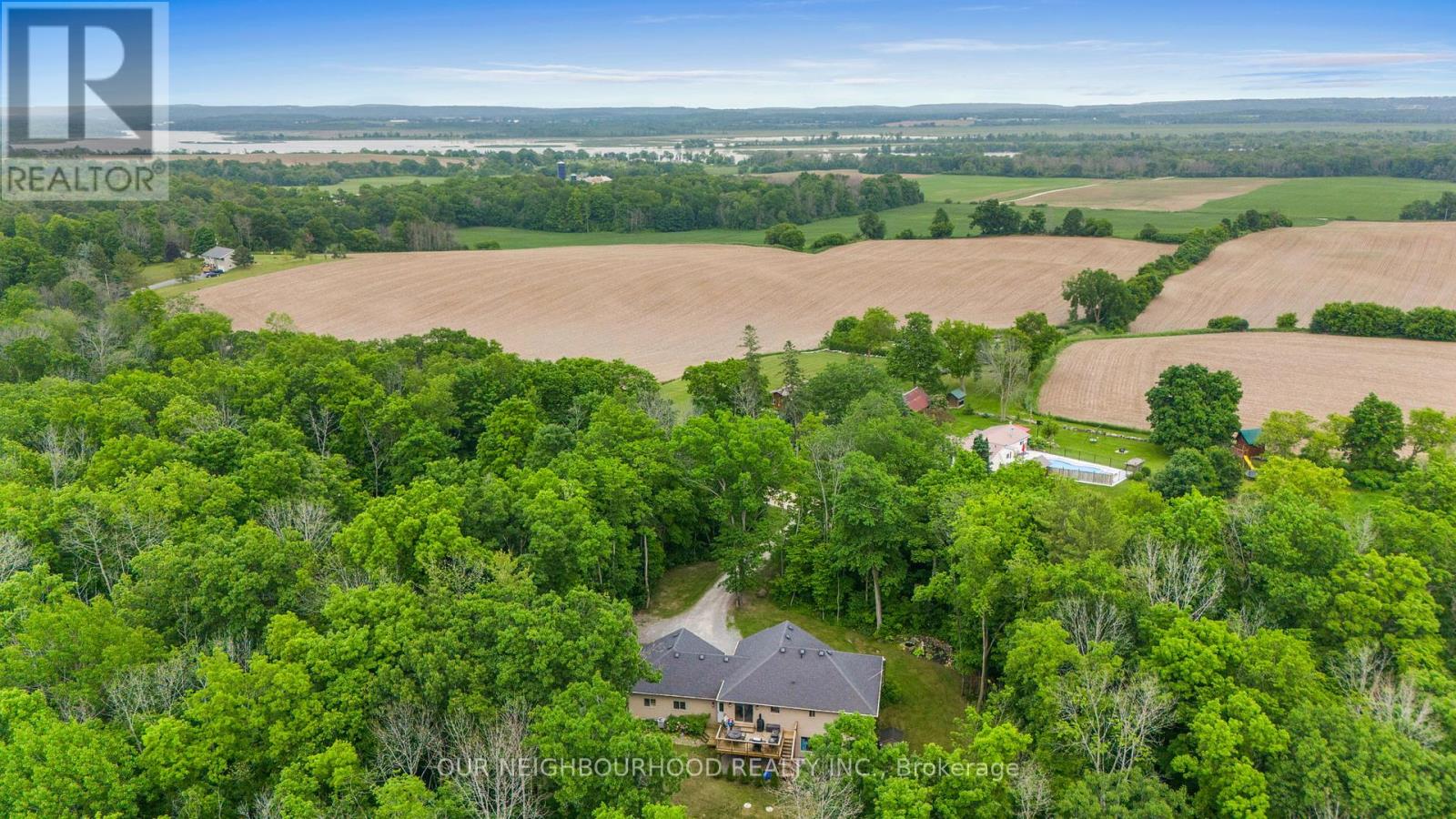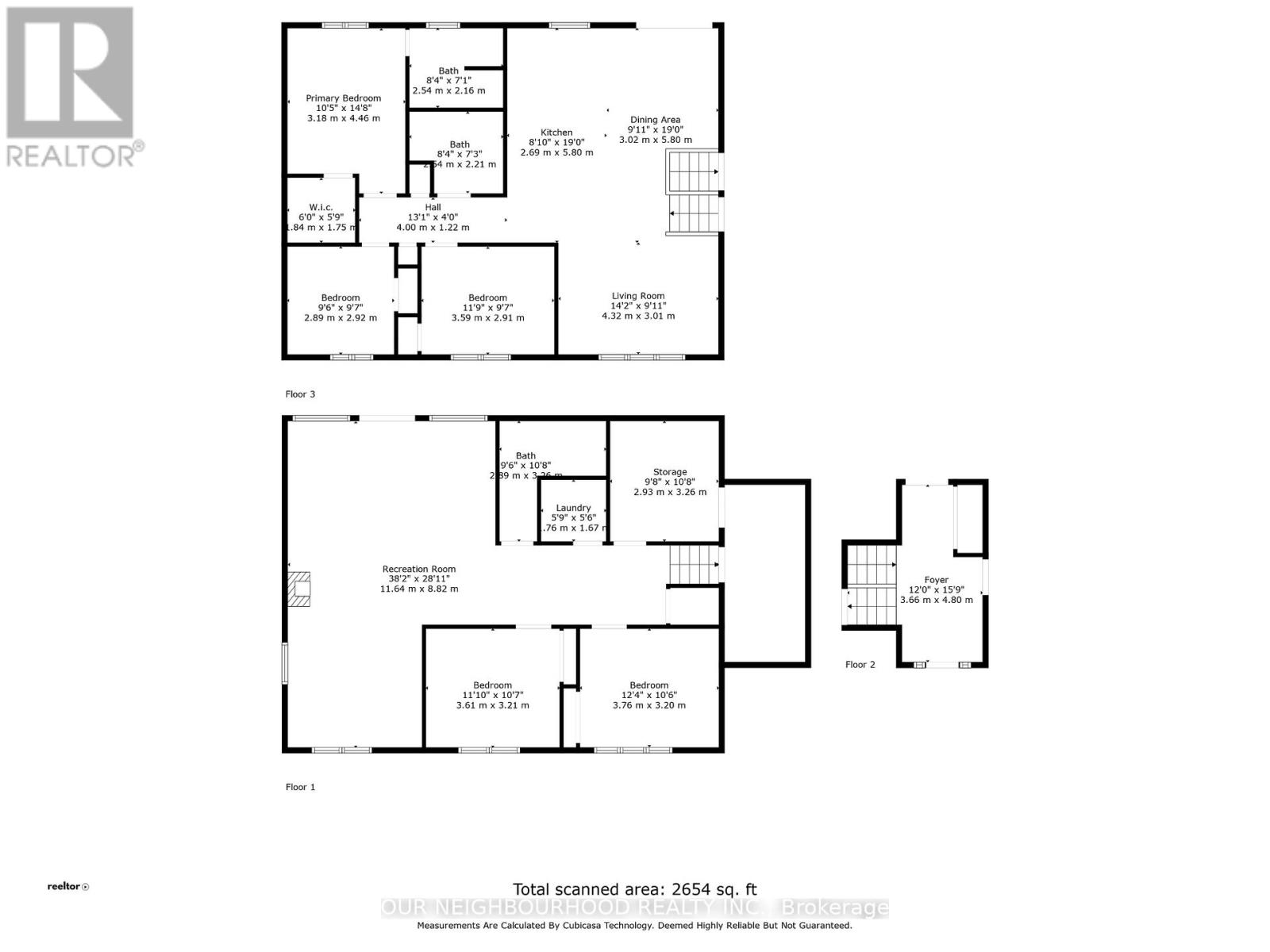5 Bedroom
3 Bathroom
Raised Bungalow
Fireplace
Central Air Conditioning
Forced Air
Acreage
$879,900
Fall in love with this 3+2 bedroom raised bungalow on a quiet, treed 2+ acre lot. The spacious foyer leads to open concept living, dining and kitchen areas with granite counters, newer GE appliances and a large island. Walk out from the dining area to the upper deck, perfect for outdoor dining. The living room features a vaulted ceiling and a large window that floods the space with light. An updated 4pc washroom, three generous sized bedrooms including the primary bedroom with walk-in closet and 3 piece ensuite complete the main level. The lower level features a new 3 piece washroom, a large, bright rec room with a woodstove and a walk-out to a stamped concrete patio and backyard oasis. This rural family home is not to be missed. (id:49269)
Property Details
|
MLS® Number
|
X9009063 |
|
Property Type
|
Single Family |
|
Community Name
|
Campbellford |
|
AmenitiesNearBy
|
Hospital, Schools |
|
CommunityFeatures
|
School Bus |
|
EquipmentType
|
Propane Tank |
|
Features
|
Wooded Area, Carpet Free |
|
ParkingSpaceTotal
|
12 |
|
RentalEquipmentType
|
Propane Tank |
|
Structure
|
Shed |
Building
|
BathroomTotal
|
3 |
|
BedroomsAboveGround
|
3 |
|
BedroomsBelowGround
|
2 |
|
BedroomsTotal
|
5 |
|
Appliances
|
Water Heater, Water Softener, Stove |
|
ArchitecturalStyle
|
Raised Bungalow |
|
BasementDevelopment
|
Finished |
|
BasementFeatures
|
Walk Out |
|
BasementType
|
N/a (finished) |
|
ConstructionStyleAttachment
|
Detached |
|
CoolingType
|
Central Air Conditioning |
|
ExteriorFinish
|
Brick, Stone |
|
FireplacePresent
|
Yes |
|
FireplaceTotal
|
1 |
|
FireplaceType
|
Woodstove |
|
FlooringType
|
Vinyl |
|
FoundationType
|
Poured Concrete |
|
HeatingFuel
|
Propane |
|
HeatingType
|
Forced Air |
|
StoriesTotal
|
1 |
|
Type
|
House |
Parking
Land
|
Acreage
|
Yes |
|
LandAmenities
|
Hospital, Schools |
|
Sewer
|
Septic System |
|
SizeDepth
|
450 Ft |
|
SizeFrontage
|
200 Ft |
|
SizeIrregular
|
200 X 450 Ft ; 2.07 Ac |
|
SizeTotalText
|
200 X 450 Ft ; 2.07 Ac|2 - 4.99 Acres |
|
ZoningDescription
|
A2 |
Rooms
| Level |
Type |
Length |
Width |
Dimensions |
|
Basement |
Bedroom |
3.76 m |
3.2 m |
3.76 m x 3.2 m |
|
Basement |
Bedroom |
3.61 m |
3.21 m |
3.61 m x 3.21 m |
|
Basement |
Laundry Room |
1.76 m |
1.67 m |
1.76 m x 1.67 m |
|
Basement |
Recreational, Games Room |
11.64 m |
8.82 m |
11.64 m x 8.82 m |
|
Main Level |
Kitchen |
2.69 m |
5.8 m |
2.69 m x 5.8 m |
|
Main Level |
Dining Room |
3.02 m |
5.8 m |
3.02 m x 5.8 m |
|
Main Level |
Living Room |
4.32 m |
3.01 m |
4.32 m x 3.01 m |
|
Main Level |
Primary Bedroom |
3.18 m |
4.46 m |
3.18 m x 4.46 m |
|
Main Level |
Bedroom 2 |
2.89 m |
2.92 m |
2.89 m x 2.92 m |
|
Main Level |
Bedroom 3 |
3.59 m |
2.91 m |
3.59 m x 2.91 m |
https://www.realtor.ca/real-estate/27119266/856-2nd-line-e-trent-hills-campbellford-campbellford








































