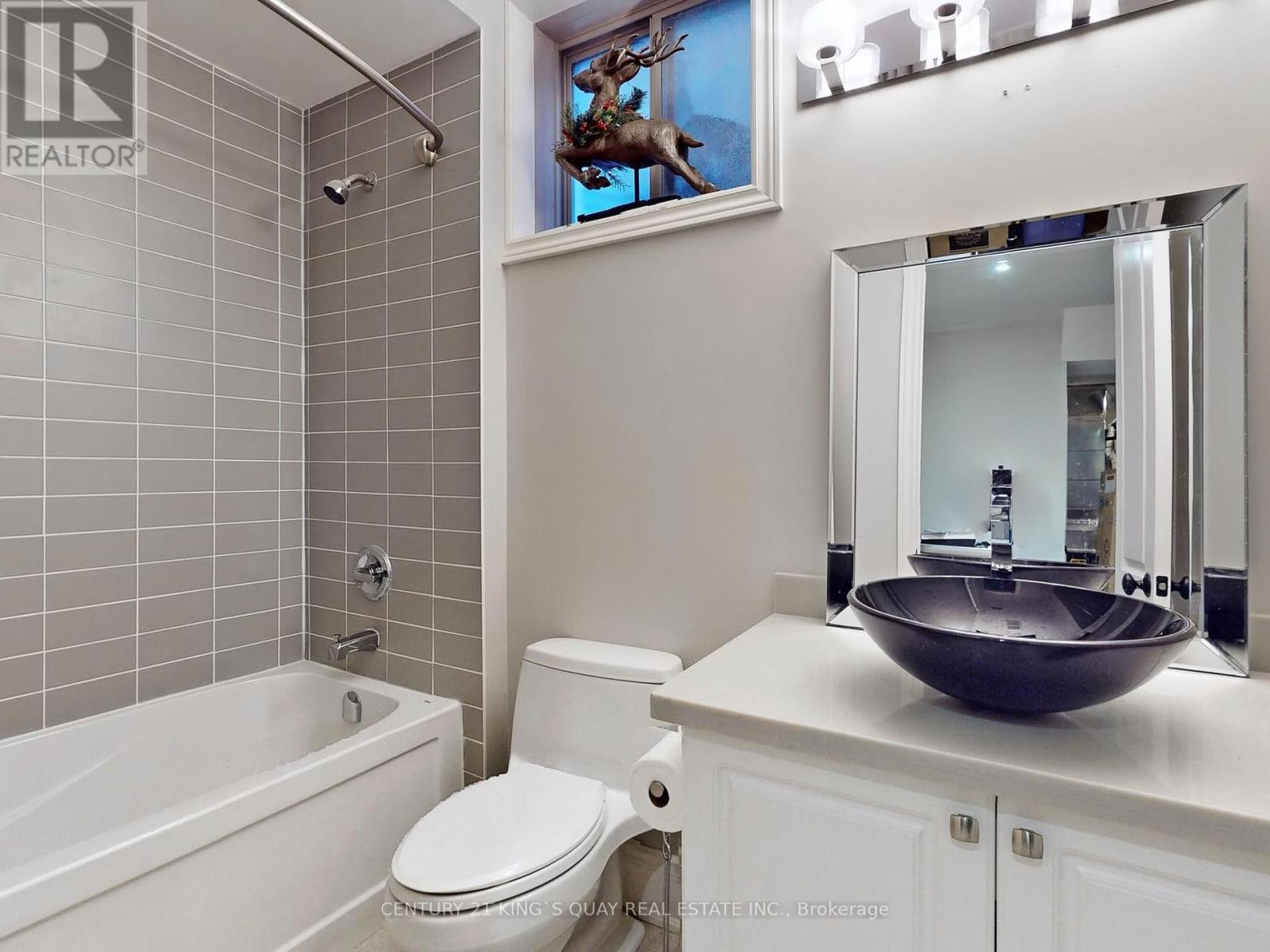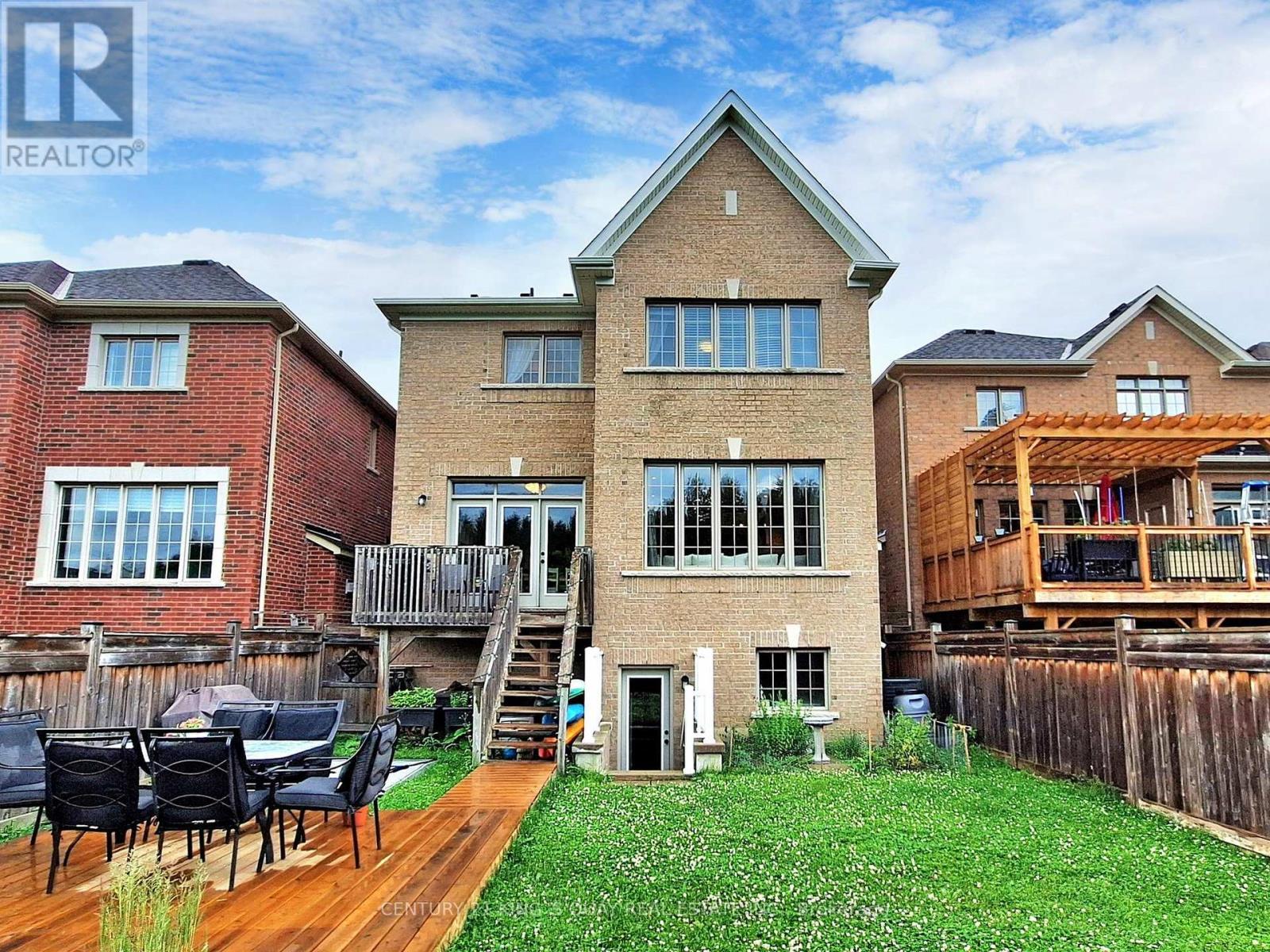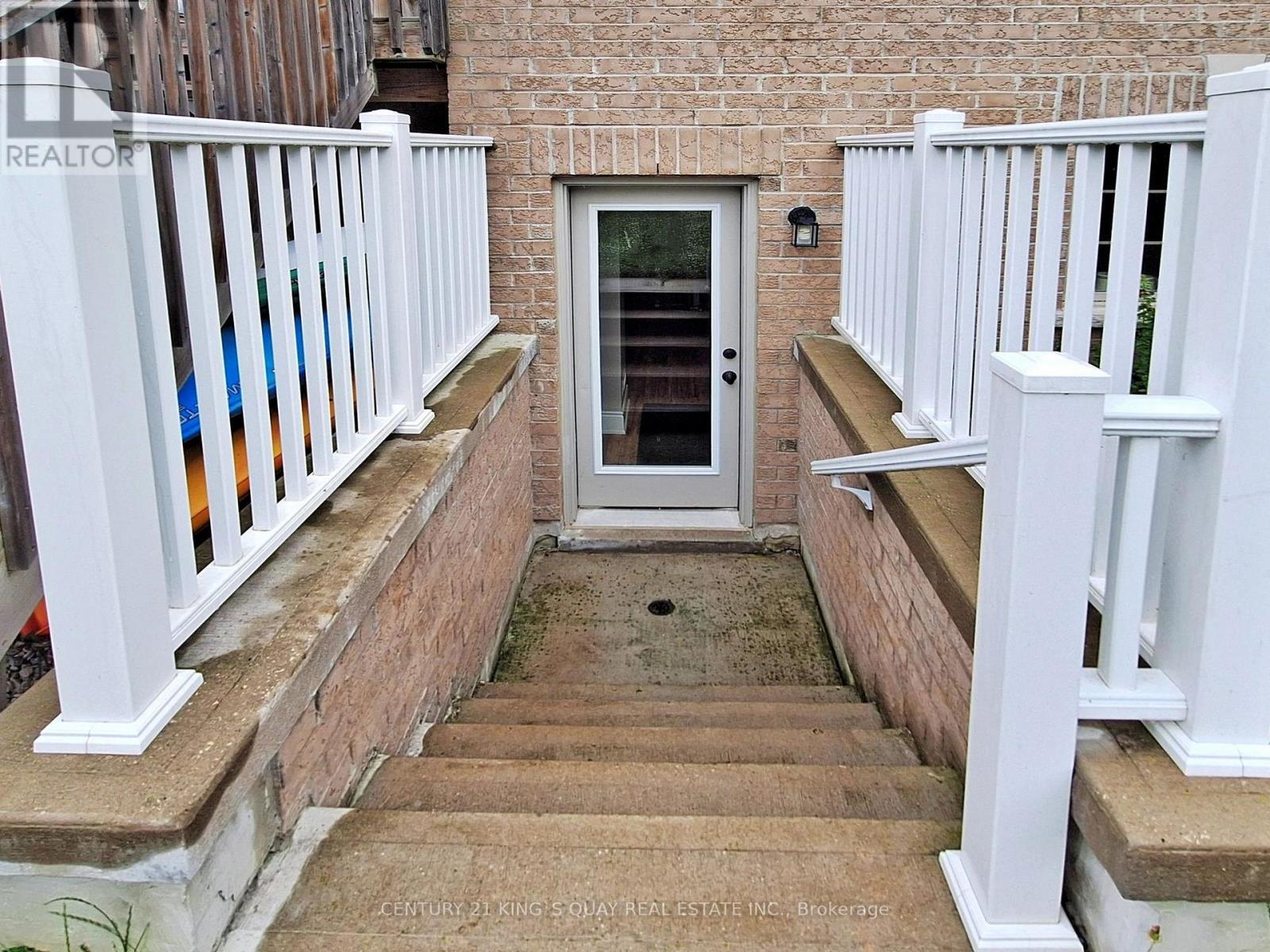5 Bedroom
6 Bathroom
Fireplace
Central Air Conditioning
Forced Air
$1,988,000
Fabulous Home Situated At Leslie/Wellington In Aurora. An Ideal Detached House W/ 2-Car Garage And No Side Walk. Extra Deep Ravine Lot. Spacious 5 Bedrooms 6 Washrooms. Walk-out Basement For Growing Family. Open Concept Kitchen W/ Walk-out To Deck. Fireplace At Living Room With Outlook Of Ravine. Primary Br W 5pcs Ensuite. Engineered Wood Flooring Throughout. NO Carpet. Direct Access To Garage. Minutes To 404, Golf Course, T&T Supermarket, Shopping, Restaurants, School. Beautiful House With A Nice Backyard Detailed With Gazebo And Deck - Must See. **** EXTRAS **** All Existing Stainless Steel Appliance Including Fridge, Stove, Range Hood, Built In Microwave (As-Is), Oven, Dishwasher (As-Is). Existing Washer & Dryer. Auto Garage Door Opener. All Lighting Fixtures. (id:49269)
Property Details
|
MLS® Number
|
N9010103 |
|
Property Type
|
Single Family |
|
Community Name
|
Rural Aurora |
|
Features
|
Ravine, Conservation/green Belt, Carpet Free, In-law Suite |
|
ParkingSpaceTotal
|
4 |
|
ViewType
|
View |
Building
|
BathroomTotal
|
6 |
|
BedroomsAboveGround
|
5 |
|
BedroomsTotal
|
5 |
|
Appliances
|
Garage Door Opener Remote(s) |
|
BasementDevelopment
|
Finished |
|
BasementFeatures
|
Walk Out |
|
BasementType
|
N/a (finished) |
|
ConstructionStyleAttachment
|
Detached |
|
CoolingType
|
Central Air Conditioning |
|
ExteriorFinish
|
Brick, Stone |
|
FireplacePresent
|
Yes |
|
FlooringType
|
Wood |
|
FoundationType
|
Concrete |
|
HalfBathTotal
|
1 |
|
HeatingFuel
|
Natural Gas |
|
HeatingType
|
Forced Air |
|
StoriesTotal
|
3 |
|
Type
|
House |
|
UtilityWater
|
Municipal Water |
Parking
Land
|
Acreage
|
No |
|
FenceType
|
Fenced Yard |
|
Sewer
|
Sanitary Sewer |
|
SizeDepth
|
153 Ft ,1 In |
|
SizeFrontage
|
36 Ft ,4 In |
|
SizeIrregular
|
36.35 X 153.15 Ft ; Premium Extra Deep Ravine Lot |
|
SizeTotalText
|
36.35 X 153.15 Ft ; Premium Extra Deep Ravine Lot |
Rooms
| Level |
Type |
Length |
Width |
Dimensions |
|
Second Level |
Primary Bedroom |
5.2 m |
4.53 m |
5.2 m x 4.53 m |
|
Second Level |
Bedroom 2 |
4.47 m |
3.17 m |
4.47 m x 3.17 m |
|
Second Level |
Bedroom 3 |
3.69 m |
3.44 m |
3.69 m x 3.44 m |
|
Second Level |
Bedroom 4 |
3.67 m |
3.06 m |
3.67 m x 3.06 m |
|
Third Level |
Bedroom 5 |
3.56 m |
3.17 m |
3.56 m x 3.17 m |
|
Third Level |
Family Room |
4.59 m |
3.74 m |
4.59 m x 3.74 m |
|
Basement |
Recreational, Games Room |
8.76 m |
7.75 m |
8.76 m x 7.75 m |
|
Basement |
Media |
8.76 m |
7 m |
8.76 m x 7 m |
|
Main Level |
Living Room |
5.37 m |
4.18 m |
5.37 m x 4.18 m |
|
Main Level |
Dining Room |
5.03 m |
3.72 m |
5.03 m x 3.72 m |
|
Main Level |
Kitchen |
7.02 m |
4.07 m |
7.02 m x 4.07 m |
|
Main Level |
Eating Area |
7.02 m |
4.07 m |
7.02 m x 4.07 m |
Utilities
|
Cable
|
Available |
|
Sewer
|
Available |
https://www.realtor.ca/real-estate/27121635/182-crane-street-aurora-rural-aurora




































