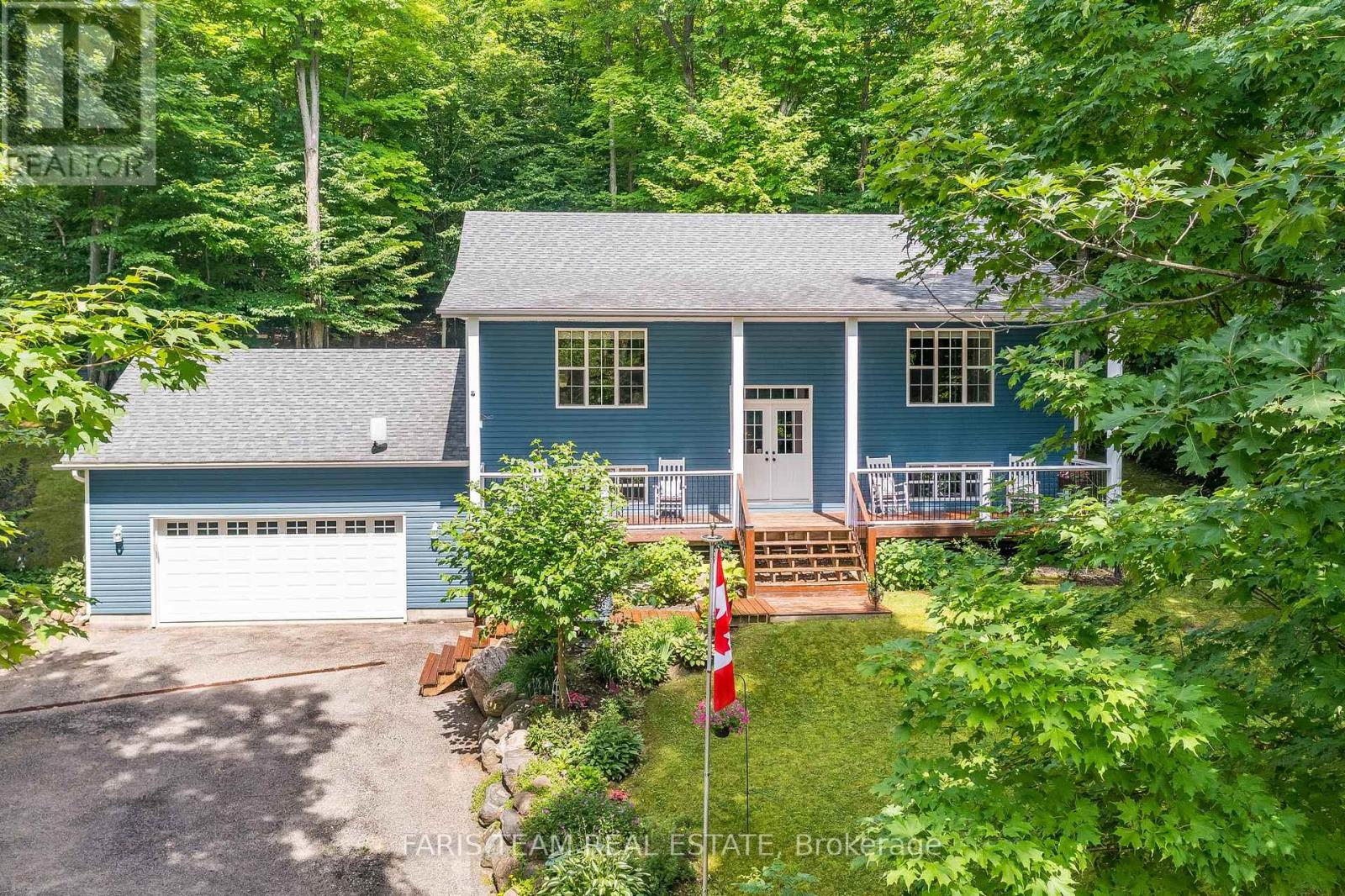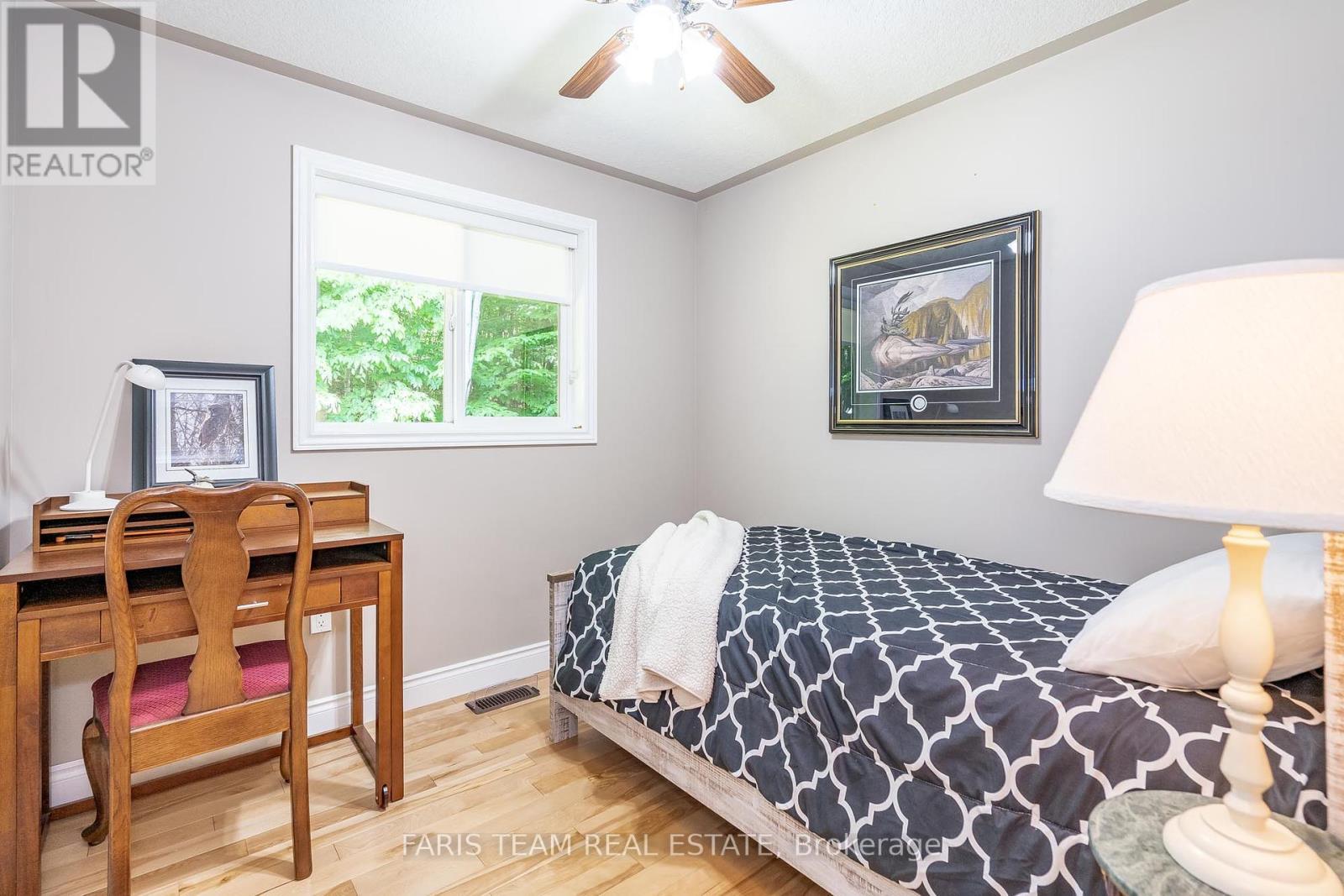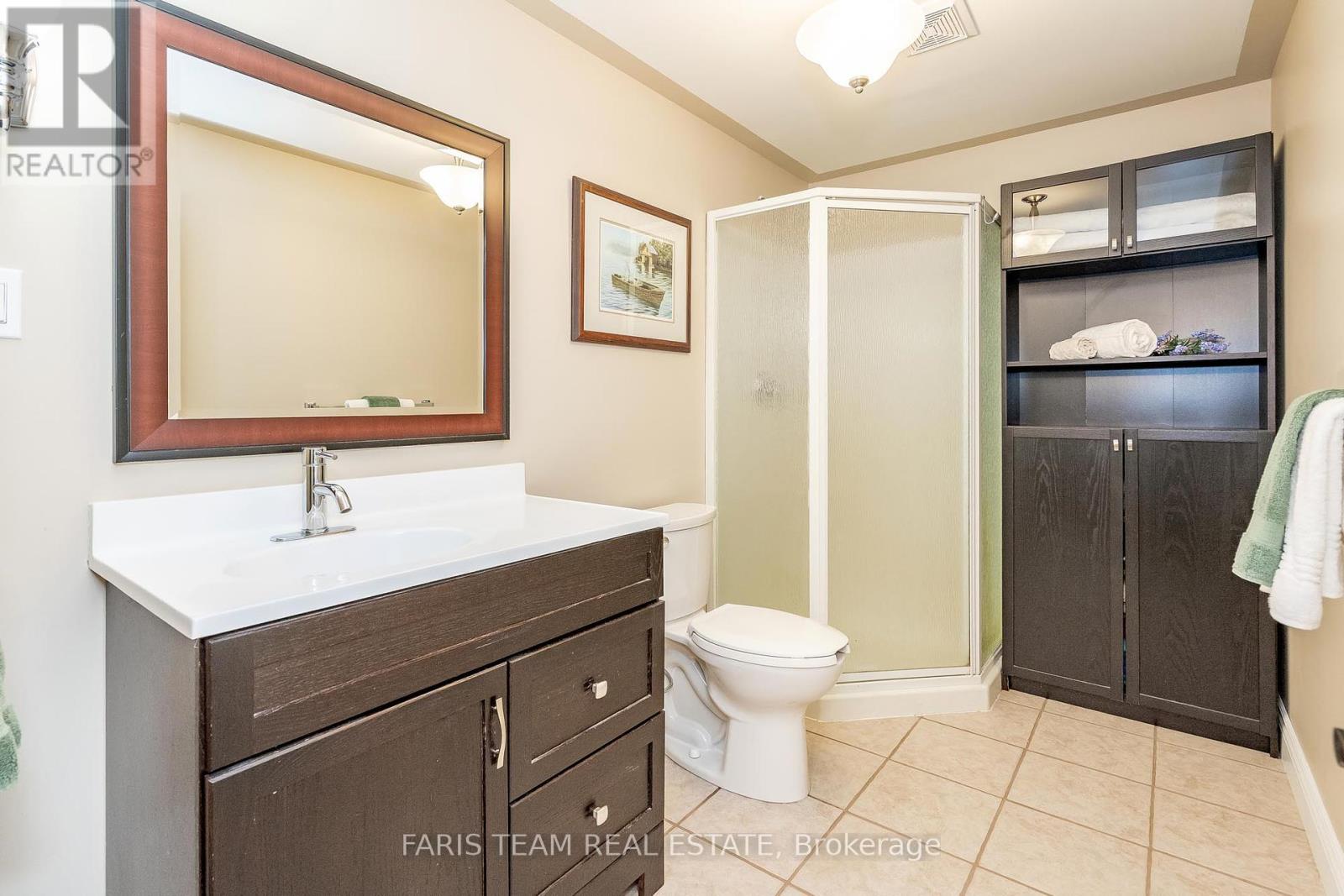4 Bedroom
3 Bathroom
Raised Bungalow
Central Air Conditioning
Forced Air
$880,000
Top 5 Reasons You Will Love This Home: 1) Discover this beautiful, fully finished raised bungalow on a private, treed lot right across the street from Farlain Lake 2) Boasting incredible features, including a spacious covered front porch, an oversized two-car garage with high ceilings, a built-in mezzanine for additional storage, and a 220-amp outlet 3) Open-concept main level adorned with vaulted ceilings and gleaming hardwood flooring, complemented by a generously sized kitchen with a centre island 4) Completed lower level offering two additional multi-purpose rooms, a bedroom, a bathroom, and convenient walk-up access to the garage from the laundry room 5) Ideally located close to Awenda Park and offering access to the lake, perfect for fishing enthusiasts and water activity lovers. 2,404 fin.sq.ft. Age 15. Visit our website for more detailed information. (id:49269)
Property Details
|
MLS® Number
|
S9014592 |
|
Property Type
|
Single Family |
|
Community Name
|
Rural Tiny |
|
ParkingSpaceTotal
|
10 |
Building
|
BathroomTotal
|
3 |
|
BedroomsAboveGround
|
3 |
|
BedroomsBelowGround
|
1 |
|
BedroomsTotal
|
4 |
|
Appliances
|
Dishwasher, Dryer, Microwave, Refrigerator, Stove, Washer, Water Softener |
|
ArchitecturalStyle
|
Raised Bungalow |
|
BasementDevelopment
|
Finished |
|
BasementType
|
Full (finished) |
|
ConstructionStyleAttachment
|
Detached |
|
CoolingType
|
Central Air Conditioning |
|
ExteriorFinish
|
Vinyl Siding |
|
FlooringType
|
Hardwood, Laminate |
|
FoundationType
|
Block |
|
HalfBathTotal
|
1 |
|
HeatingFuel
|
Natural Gas |
|
HeatingType
|
Forced Air |
|
StoriesTotal
|
1 |
|
Type
|
House |
Parking
Land
|
Acreage
|
No |
|
Sewer
|
Septic System |
|
SizeDepth
|
199 Ft |
|
SizeFrontage
|
96 Ft |
|
SizeIrregular
|
96.08 X 199 Ft |
|
SizeTotalText
|
96.08 X 199 Ft|under 1/2 Acre |
|
ZoningDescription
|
Sr |
Rooms
| Level |
Type |
Length |
Width |
Dimensions |
|
Lower Level |
Family Room |
4.91 m |
4.53 m |
4.91 m x 4.53 m |
|
Lower Level |
Games Room |
4.99 m |
4.53 m |
4.99 m x 4.53 m |
|
Lower Level |
Bedroom |
5.14 m |
3.12 m |
5.14 m x 3.12 m |
|
Main Level |
Kitchen |
5.94 m |
5.05 m |
5.94 m x 5.05 m |
|
Main Level |
Living Room |
5.98 m |
4.43 m |
5.98 m x 4.43 m |
|
Main Level |
Primary Bedroom |
4.36 m |
4.26 m |
4.36 m x 4.26 m |
|
Main Level |
Bedroom |
4.03 m |
3.58 m |
4.03 m x 3.58 m |
|
Main Level |
Bedroom |
2.74 m |
2.74 m |
2.74 m x 2.74 m |
https://www.realtor.ca/real-estate/27133648/85-farlain-lake-road-e-tiny-rural-tiny
































