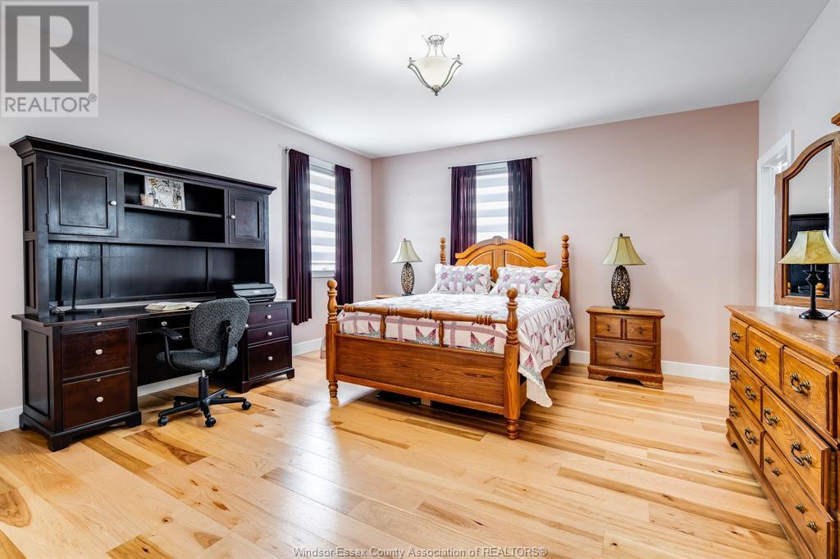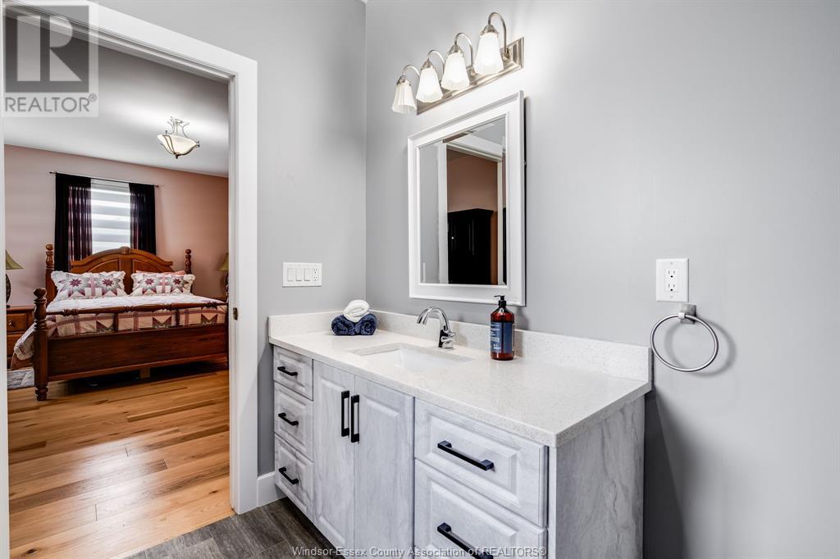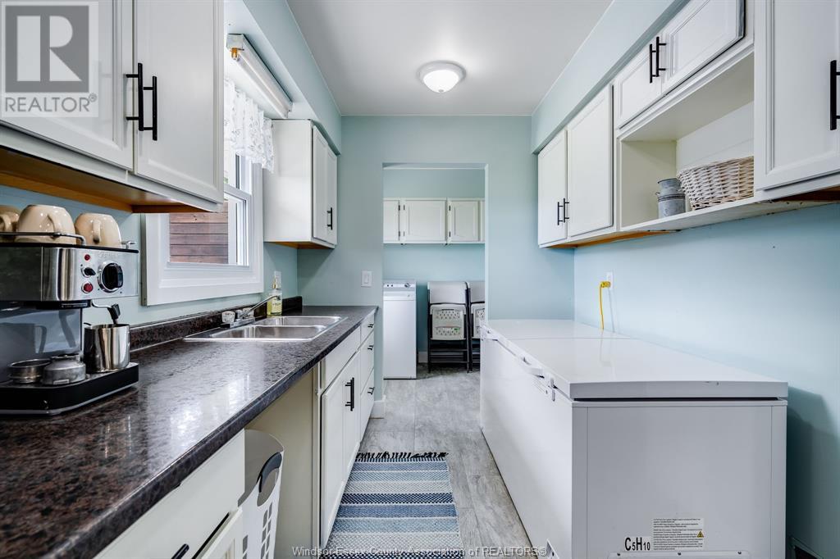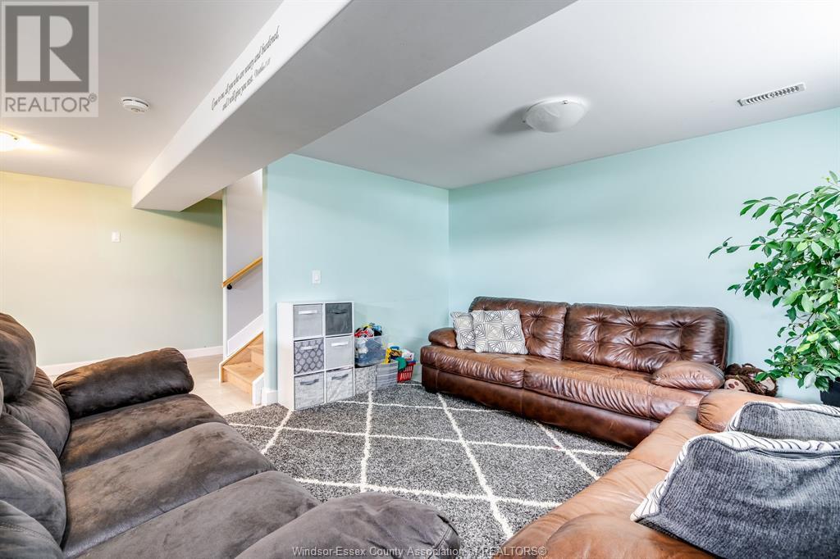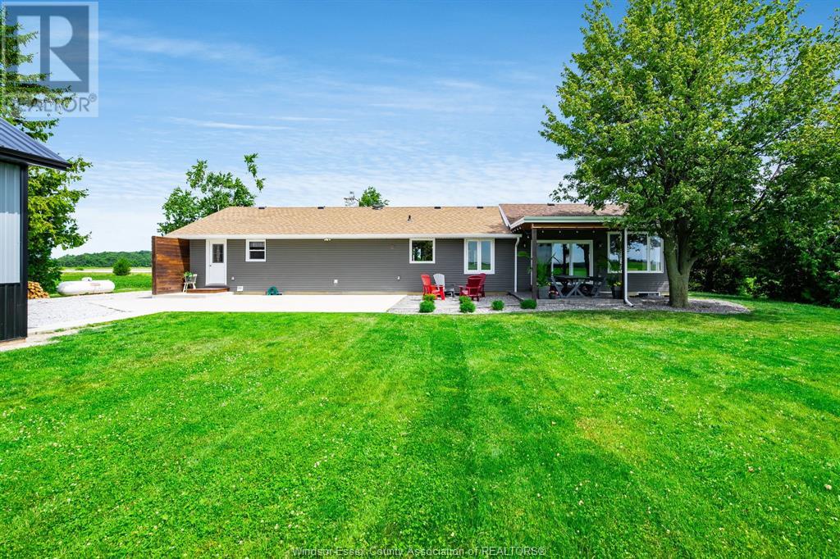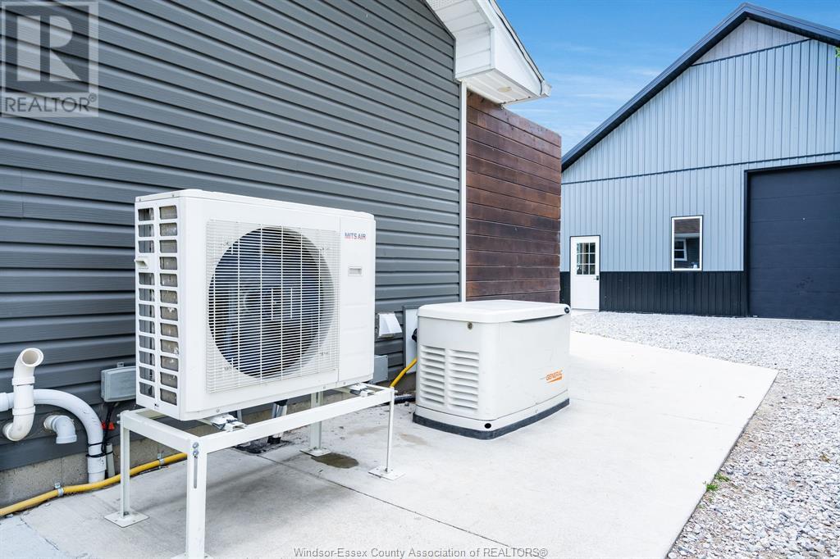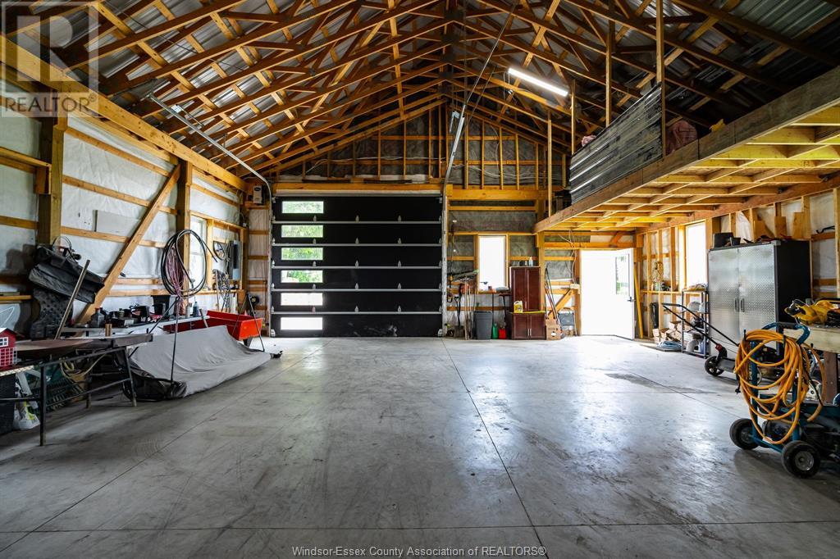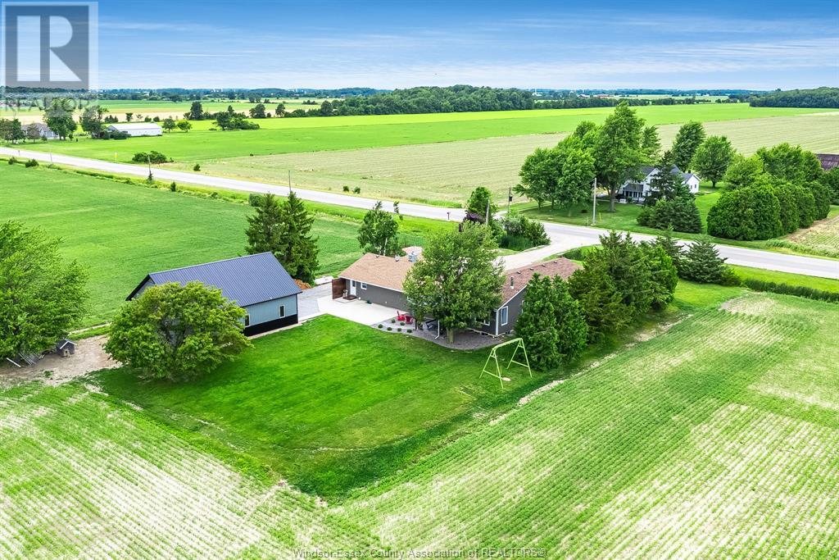4 Bedroom
2 Bathroom
Ranch
Fireplace
Heat Pump
Furnace, Heat Pump
Landscaped
$849,900
Don't miss out on the chance to invest in a beautiful country home on one acre of land! This property features a 44' x 32' shop constructed just two years ago, adding to this home's appeal. With a new addition completed in 2021, this home boasts 3 bedrooms, 2 full bathrooms, and a spacious living room with high ceilings. Additionally, there is potential for a multi-living setup with two separate basements and a second kitchen. Upgrades include a new heat pump along with new vinyl windows all installed in 2021, a Propane Rheem furnace is also installed as a heating backup. Enjoy the peaceful country lifestyle with a lovely back patio offering scenic views. Offers are being viewed as they come, so act fast. Sellers retain the right to accept or reject any offer. (id:49269)
Property Details
|
MLS® Number
|
24015650 |
|
Property Type
|
Single Family |
|
Features
|
Front Driveway, Gravel Driveway |
Building
|
BathroomTotal
|
2 |
|
BedroomsAboveGround
|
3 |
|
BedroomsBelowGround
|
1 |
|
BedroomsTotal
|
4 |
|
Appliances
|
Dishwasher |
|
ArchitecturalStyle
|
Ranch |
|
ConstructedDate
|
1979 |
|
ConstructionStyleAttachment
|
Detached |
|
CoolingType
|
Heat Pump |
|
ExteriorFinish
|
Aluminum/vinyl |
|
FireplaceFuel
|
Wood |
|
FireplacePresent
|
Yes |
|
FireplaceType
|
Woodstove |
|
FlooringType
|
Ceramic/porcelain, Hardwood, Cushion/lino/vinyl |
|
FoundationType
|
Block, Concrete |
|
HeatingFuel
|
Electric, Propane |
|
HeatingType
|
Furnace, Heat Pump |
|
StoriesTotal
|
1 |
|
Type
|
House |
Parking
Land
|
Acreage
|
No |
|
LandscapeFeatures
|
Landscaped |
|
Sewer
|
Septic System |
|
SizeIrregular
|
180.75x243.02 |
|
SizeTotalText
|
180.75x243.02 |
|
ZoningDescription
|
Res |
Rooms
| Level |
Type |
Length |
Width |
Dimensions |
|
Basement |
Storage |
|
|
Measurements not available |
|
Basement |
Office |
|
|
Measurements not available |
|
Basement |
Utility Room |
|
|
Measurements not available |
|
Basement |
Kitchen |
|
|
Measurements not available |
|
Basement |
Family Room |
|
|
Measurements not available |
|
Basement |
Family Room/fireplace |
|
|
Measurements not available |
|
Main Level |
4pc Bathroom |
|
|
Measurements not available |
|
Main Level |
4pc Bathroom |
|
|
Measurements not available |
|
Main Level |
Foyer |
|
|
Measurements not available |
|
Main Level |
Bedroom |
|
|
Measurements not available |
|
Main Level |
Bedroom |
|
|
Measurements not available |
|
Main Level |
Primary Bedroom |
|
|
Measurements not available |
|
Main Level |
Laundry Room |
|
|
Measurements not available |
|
Main Level |
Kitchen/dining Room |
|
|
Measurements not available |
|
Main Level |
Living Room/fireplace |
|
|
Measurements not available |
https://www.realtor.ca/real-estate/27138167/1910-county-road-8-wheatley


















