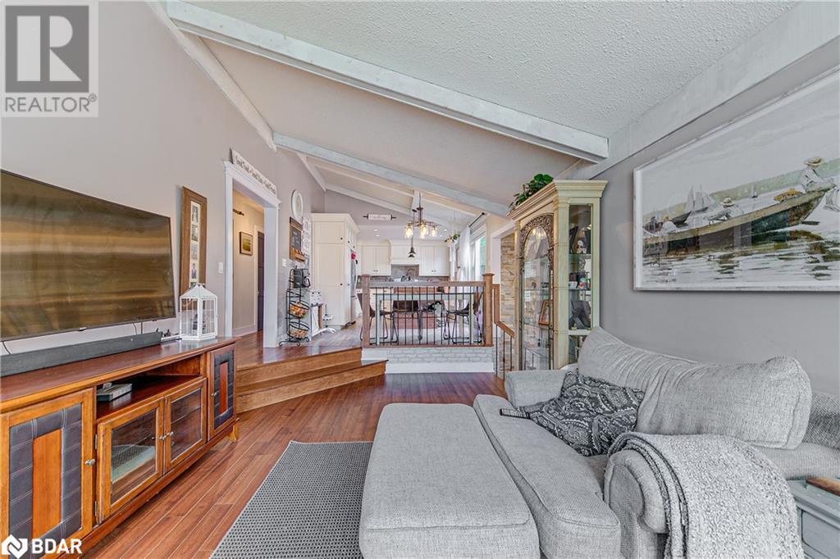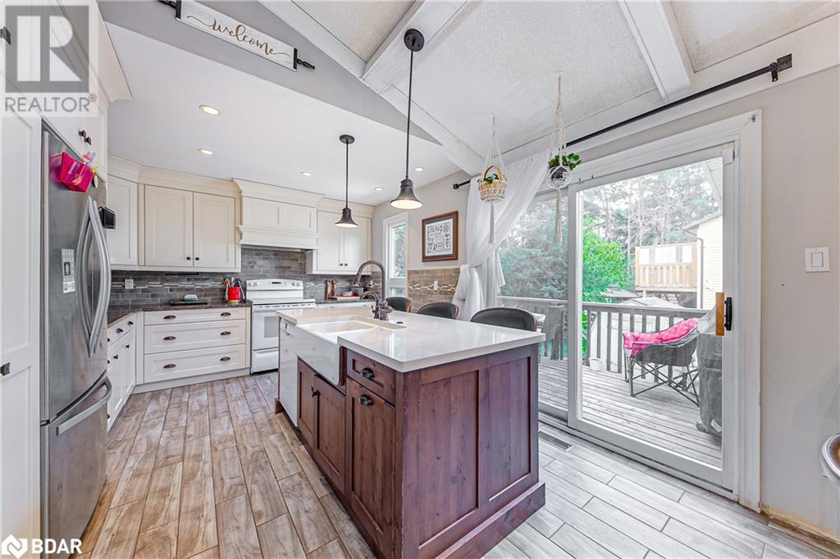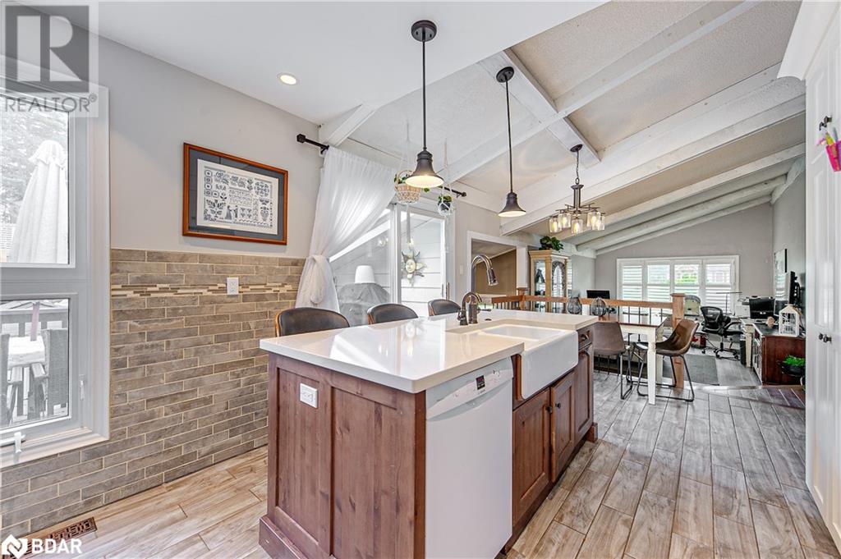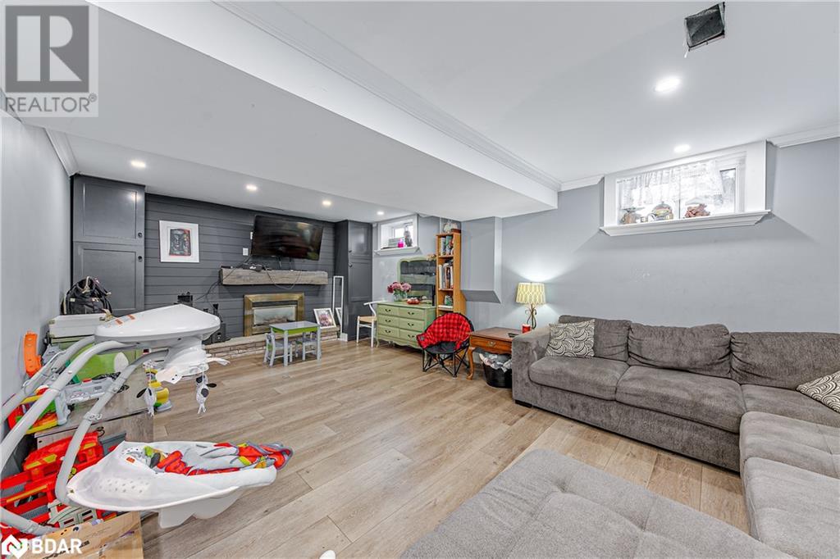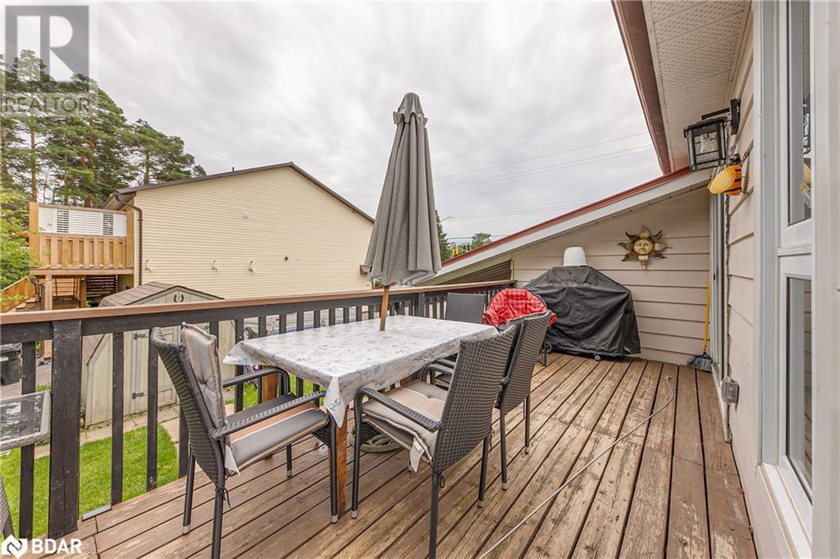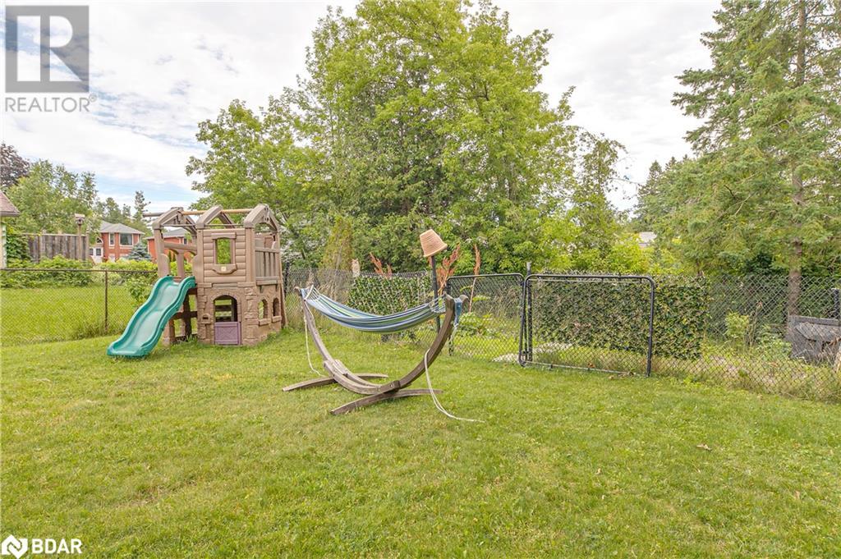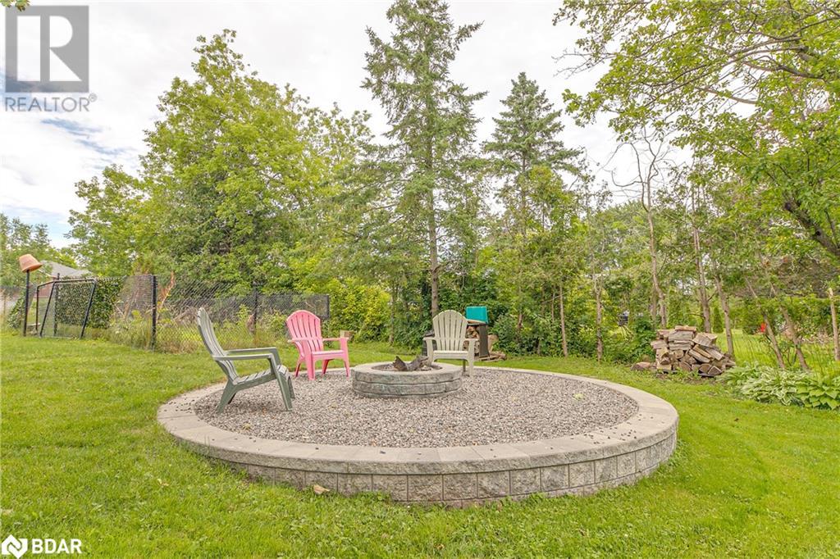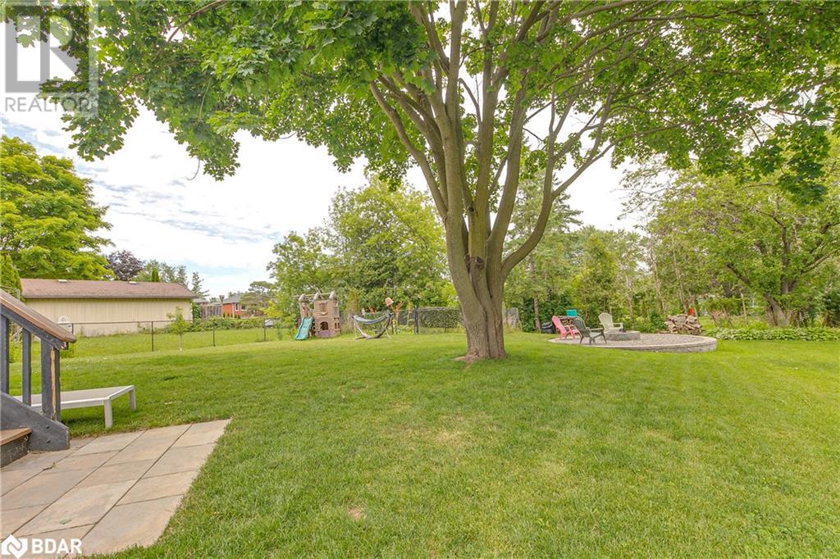416-218-8800
admin@hlfrontier.com
2263 25th Sideroad Innisfil, Ontario L9S 2E5
4 Bedroom
2 Bathroom
2016 sqft
Bungalow
Fireplace
Central Air Conditioning
Forced Air
$949,900
THIS BEAUTIFUL BUNGALOW IS LOCATED IN MUCH DESIRED, FAMILY FRIENDLY NEIGHBOURHOOD OF ALCONA. FOUR NICE SIZED BEDROOMS, AND TWO BATHROOMS. LARGE LOT FOR FAMILY AND FRIENDS TO ENJOY. CLOSE TO SHOPPING, BEACHES, FRIDAY HARBOUR, AND EASY ACCESS TO MAIN COMMUTER ROUTES AND HIGHWAY 400. OVER 2000 SQFT. NEW FRONT DOOR - 2023, NEW BEDROOM WINDOWS (SOME) 2023, NEW HEPA FILTER SYSTEM - 2023, METAL ROOF, ETC. THIS HOME HAS BEEN EXCEPTIONALLY CARED FOR. PLEASE CALL ME FOR ALL THE DETAILS ABOUT THIS GREAT PROPERTY. (id:49269)
Property Details
| MLS® Number | 40615790 |
| Property Type | Single Family |
| AmenitiesNearBy | Beach, Golf Nearby, Schools, Shopping |
| EquipmentType | Water Heater |
| Features | Paved Driveway |
| ParkingSpaceTotal | 6 |
| RentalEquipmentType | Water Heater |
Building
| BathroomTotal | 2 |
| BedroomsAboveGround | 3 |
| BedroomsBelowGround | 1 |
| BedroomsTotal | 4 |
| Appliances | Freezer, Refrigerator, Stove |
| ArchitecturalStyle | Bungalow |
| BasementDevelopment | Finished |
| BasementType | Full (finished) |
| ConstructedDate | 1971 |
| ConstructionStyleAttachment | Detached |
| CoolingType | Central Air Conditioning |
| ExteriorFinish | Brick, Vinyl Siding |
| FireProtection | Alarm System |
| FireplacePresent | Yes |
| FireplaceTotal | 1 |
| FoundationType | Block |
| HeatingFuel | Natural Gas |
| HeatingType | Forced Air |
| StoriesTotal | 1 |
| SizeInterior | 2016 Sqft |
| Type | House |
| UtilityWater | Municipal Water |
Parking
| Attached Garage | |
| Carport |
Land
| AccessType | Highway Access |
| Acreage | No |
| LandAmenities | Beach, Golf Nearby, Schools, Shopping |
| Sewer | Municipal Sewage System |
| SizeDepth | 160 Ft |
| SizeFrontage | 80 Ft |
| SizeTotalText | Under 1/2 Acre |
| ZoningDescription | R1 |
Rooms
| Level | Type | Length | Width | Dimensions |
|---|---|---|---|---|
| Lower Level | Laundry Room | 18'10'' x 10'11'' | ||
| Lower Level | 3pc Bathroom | Measurements not available | ||
| Lower Level | Bedroom | 21'1'' x 10'4'' | ||
| Lower Level | Living Room | 21'4'' x 13'0'' | ||
| Main Level | 4pc Bathroom | Measurements not available | ||
| Main Level | Bedroom | 8'8'' x 8'0'' | ||
| Main Level | Bedroom | 11'5'' x 8'2'' | ||
| Main Level | Primary Bedroom | 11'8'' x 11'5'' | ||
| Main Level | Living Room | 19'5'' x 11'5'' | ||
| Main Level | Eat In Kitchen | 19'6'' x 11'5'' |
https://www.realtor.ca/real-estate/27139390/2263-25th-sideroad-innisfil
Interested?
Contact us for more information









