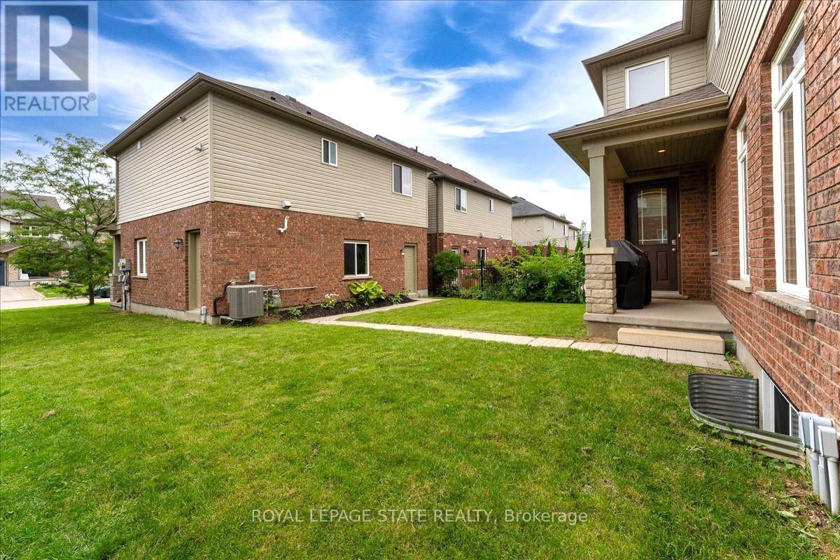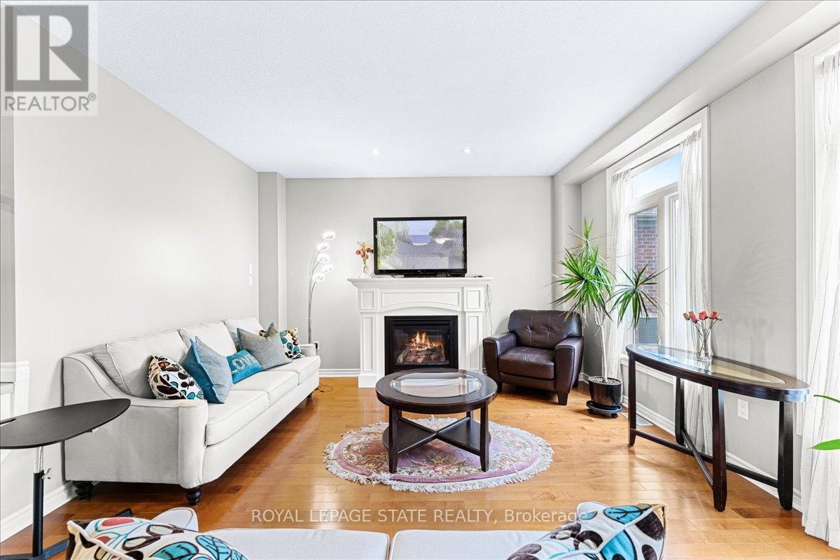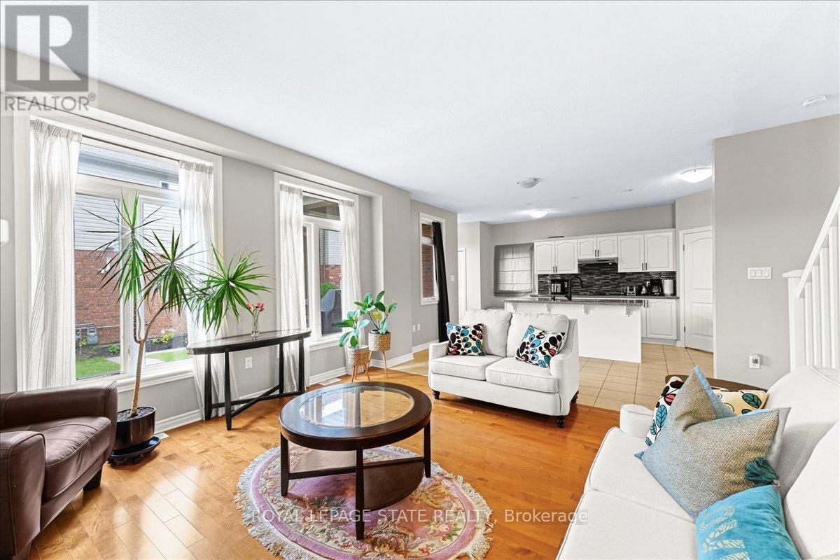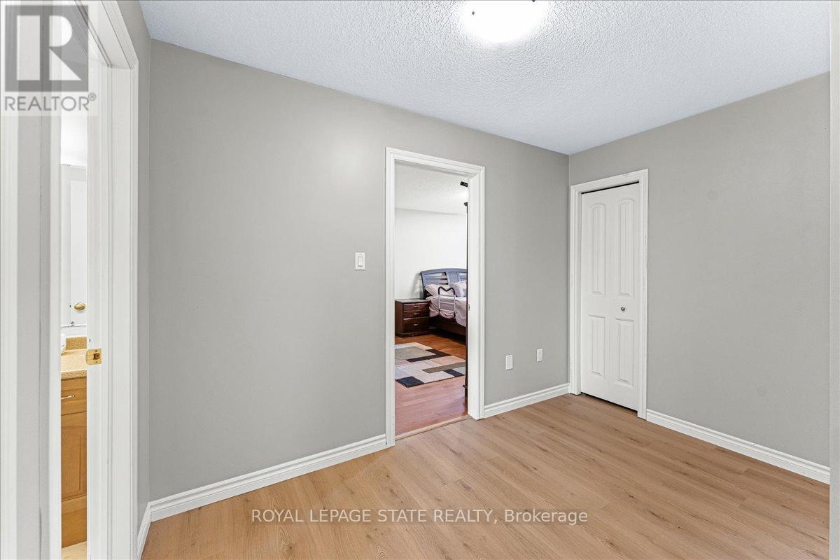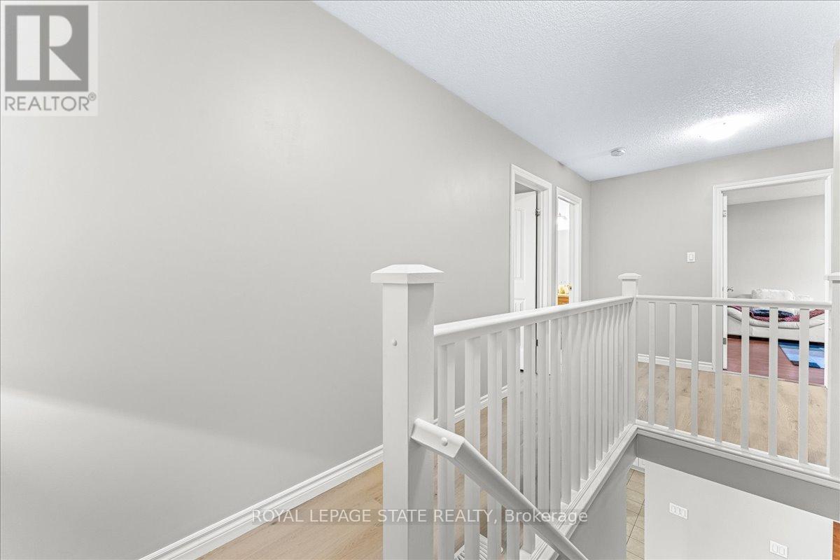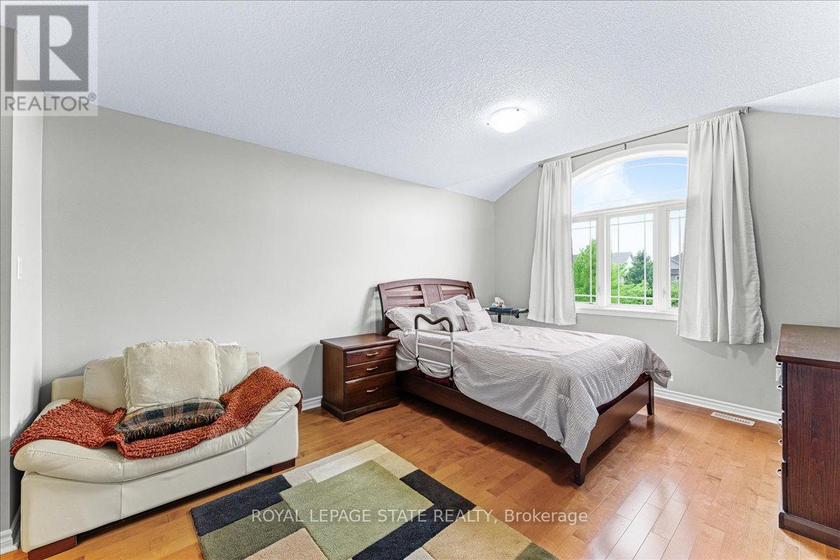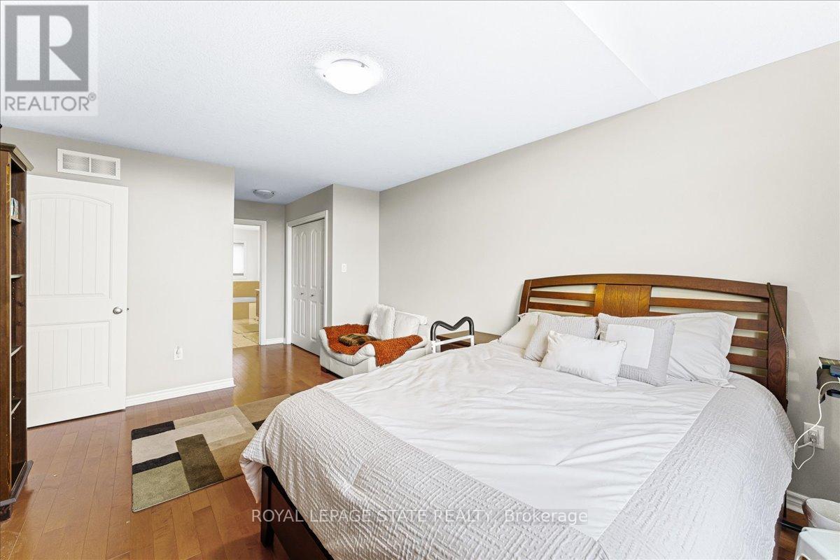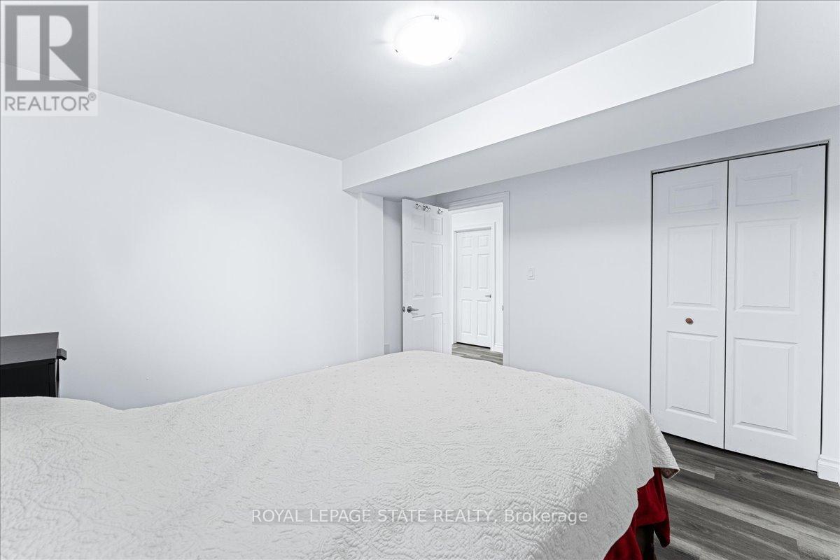4 Bedroom
4 Bathroom
Central Air Conditioning
Forced Air
$1,299,000
Welcome to 9 Tolton and 75 Wilkie! Yes, you read that right two homes, one property, and endless possibilities. Properties like these rarely become available for sale. The main house boasts over 2597 square feet of living space, featuring 4 bedrooms and 4 bathrooms, designed perfectly for entertaining. It includes an open concept living room and kitchen area with a separate dining room. Upgrades include hardwood floors in the living and dining rooms, a kitchen island with quartz countertops, a whirlpool jet in the ensuite, and luxury vinyl flooring on the second floor and basement. The professionally finished basement features a fourth bedroom, a full bathroom, and a large recreation room accessible through a separate door in the laundry room. Similar properties have added basement accessory apartments. The second floor is bright and cheerful, offering 3 spacious bedrooms, including a lovely primary bedroom with a massive private ensuite with a double sink. This home has been meticulously cared for, and its uniqueness presents a rare opportunity. The coach house is currently rented out for $1560 a month. It is ideal for a home-based business, yoga studio, art studio, or workshop. Alternatively, it can continue as an excellent income source without shared walls. This bright coach house apartment has its own laundry, furnace, A/C, and water softener. Conveniently located within walking distance to all necessary amenities and easily accessible for commuters in any direction, this is the one you've been waiting for. Schedule your showing today! (id:49269)
Property Details
|
MLS® Number
|
X9018593 |
|
Property Type
|
Single Family |
|
Community Name
|
Pine Ridge |
|
Features
|
Carpet Free |
|
ParkingSpaceTotal
|
4 |
Building
|
BathroomTotal
|
4 |
|
BedroomsAboveGround
|
3 |
|
BedroomsBelowGround
|
1 |
|
BedroomsTotal
|
4 |
|
Appliances
|
Microwave, Oven, Range, Refrigerator, Stove, Washer |
|
BasementDevelopment
|
Finished |
|
BasementType
|
N/a (finished) |
|
ConstructionStyleAttachment
|
Detached |
|
CoolingType
|
Central Air Conditioning |
|
ExteriorFinish
|
Brick, Aluminum Siding |
|
FoundationType
|
Poured Concrete |
|
HalfBathTotal
|
1 |
|
HeatingFuel
|
Natural Gas |
|
HeatingType
|
Forced Air |
|
StoriesTotal
|
2 |
|
Type
|
House |
|
UtilityWater
|
Municipal Water |
Parking
Land
|
Acreage
|
No |
|
Sewer
|
Sanitary Sewer |
|
SizeDepth
|
121 Ft ,4 In |
|
SizeFrontage
|
42 Ft ,7 In |
|
SizeIrregular
|
42.65 X 121.39 Ft |
|
SizeTotalText
|
42.65 X 121.39 Ft |
Rooms
| Level |
Type |
Length |
Width |
Dimensions |
|
Second Level |
Primary Bedroom |
3.53 m |
6.65 m |
3.53 m x 6.65 m |
|
Second Level |
Bedroom |
4.19 m |
3.17 m |
4.19 m x 3.17 m |
|
Second Level |
Bedroom |
3.48 m |
3.43 m |
3.48 m x 3.43 m |
|
Basement |
Recreational, Games Room |
9.19 m |
5.71 m |
9.19 m x 5.71 m |
|
Basement |
Bedroom |
3.71 m |
3.43 m |
3.71 m x 3.43 m |
|
Main Level |
Living Room |
5.36 m |
4.11 m |
5.36 m x 4.11 m |
|
Main Level |
Kitchen |
3.86 m |
5.28 m |
3.86 m x 5.28 m |
|
Main Level |
Pantry |
1.4 m |
1.27 m |
1.4 m x 1.27 m |
|
Main Level |
Dining Room |
3.86 m |
3.89 m |
3.86 m x 3.89 m |
|
Main Level |
Laundry Room |
1.83 m |
2.39 m |
1.83 m x 2.39 m |
https://www.realtor.ca/real-estate/27144378/9-tolton-drive-guelph-pine-ridge-pine-ridge



