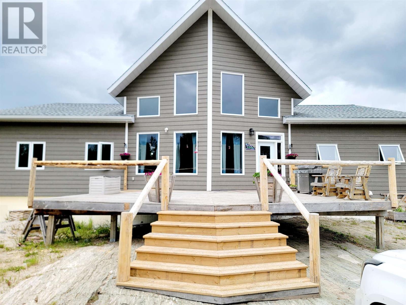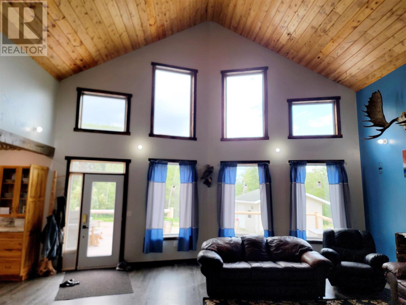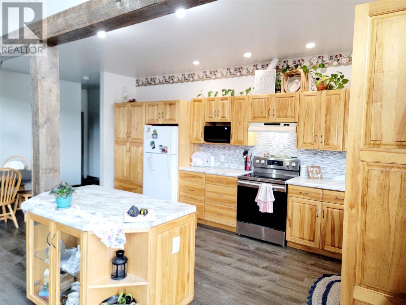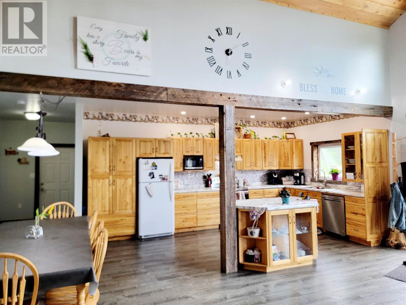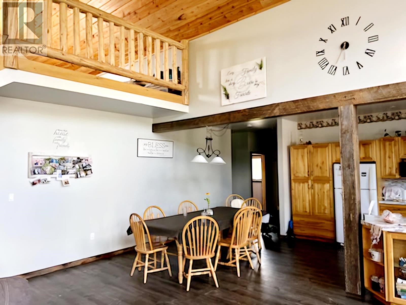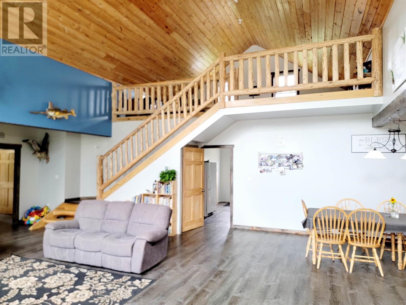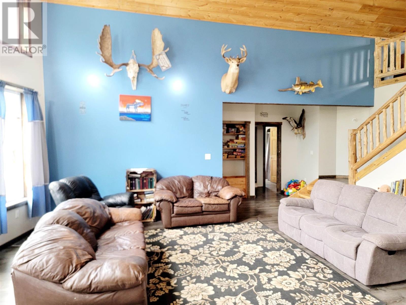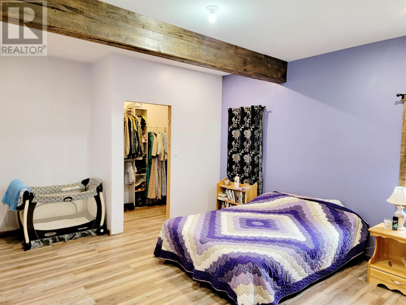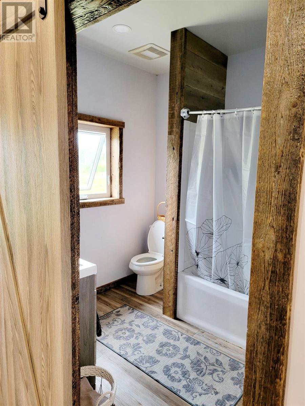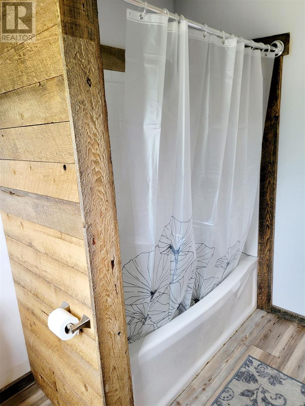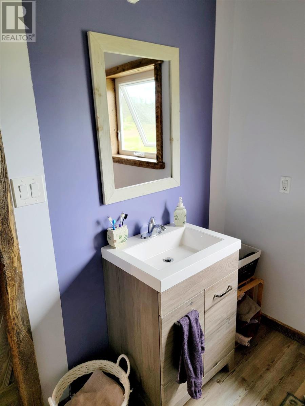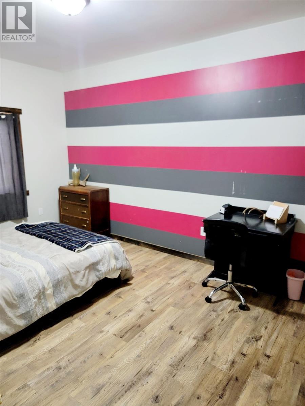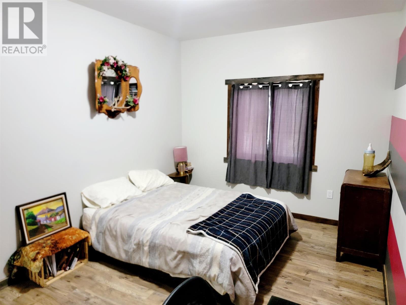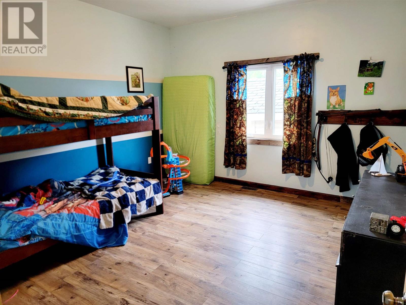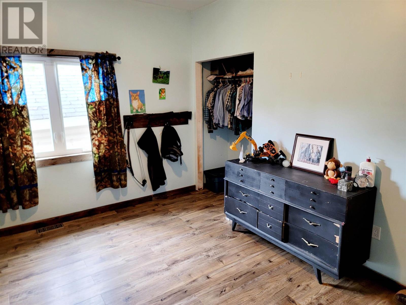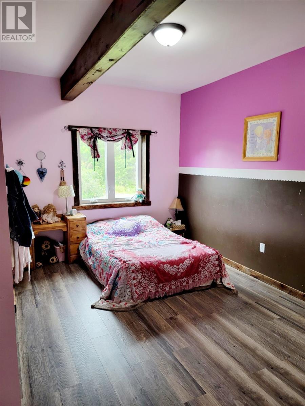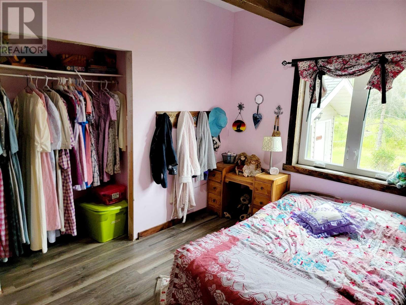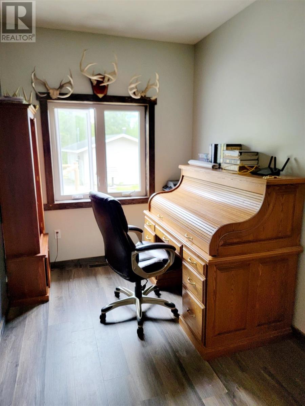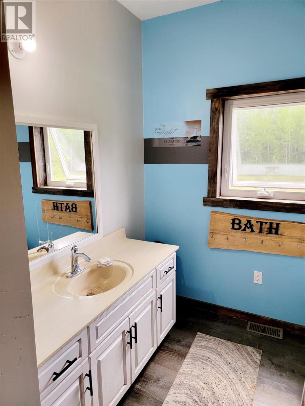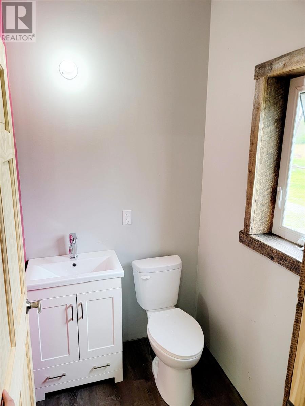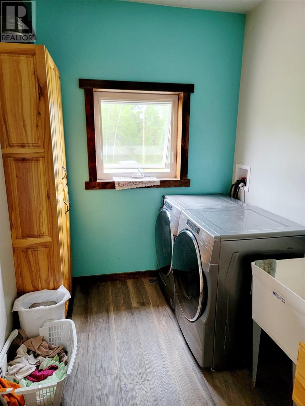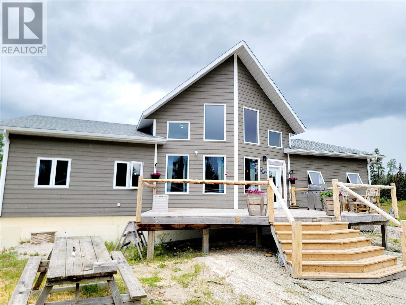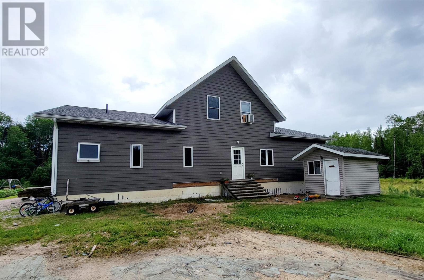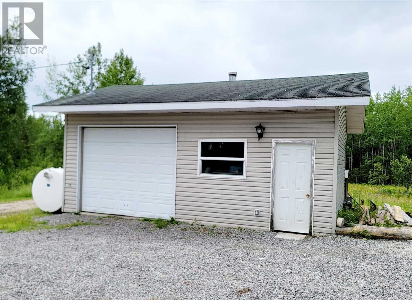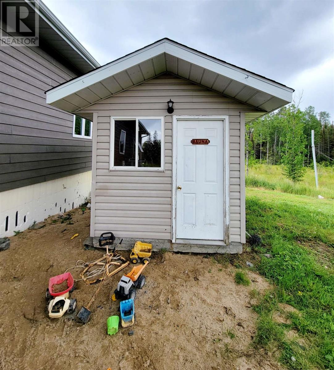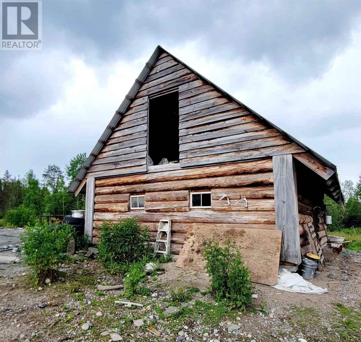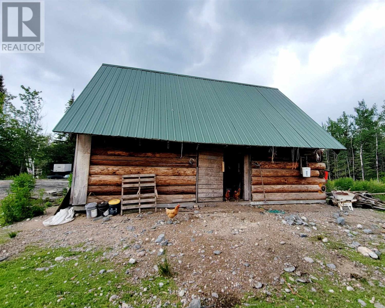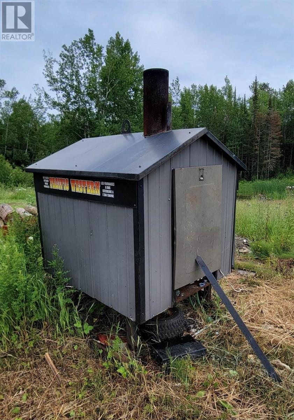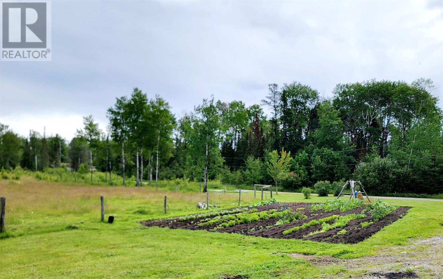4 Bedroom
3 Bathroom
2800 sqft
Forced Air
Acreage
$414,900
New Listing A large family home nestled in the tranquility of unorganized territory and near Bad Vermillion Lake, known for its great fishing!! Built in 2018 this home offers 2800 sq ft of living space. Inside, you'll find a spacious, well-maintained home with all the essential amenities including 4 bedrooms and 2 1/2 baths above grade with an office and open loft. This charming property offers the perfect blend of seclusion and comfort. Spanning over 8+ acres, this home is a haven for nature lovers and those seeking a peaceful retreat away from the hustle and bustle of city life. The expansive grounds provide ample space for gardening, hobby farming, outdoor activities, or simply enjoying the serene surroundings. Approx 3.5 acres fenced with a 20 x 30 barn. Large deck and 20 x 24 garage/storage space. Close proximity to Mine Center public and private school. rrd (id:49269)
Property Details
|
MLS® Number
|
TB242265 |
|
Property Type
|
Single Family |
|
Community Name
|
Mine Center |
|
CommunicationType
|
High Speed Internet |
|
Structure
|
Deck |
Building
|
BathroomTotal
|
3 |
|
BedroomsAboveGround
|
4 |
|
BedroomsTotal
|
4 |
|
Age
|
6 Years |
|
Appliances
|
Dishwasher, Stove, Dryer, Freezer, Refrigerator, Washer |
|
BasementType
|
Crawl Space |
|
ConstructionStyleAttachment
|
Detached |
|
ExteriorFinish
|
Siding |
|
FoundationType
|
Poured Concrete |
|
HalfBathTotal
|
1 |
|
HeatingFuel
|
Electric, Wood |
|
HeatingType
|
Forced Air |
|
StoriesTotal
|
2 |
|
SizeInterior
|
2800 Sqft |
|
UtilityWater
|
Drilled Well |
Parking
Land
|
Acreage
|
Yes |
|
FenceType
|
Fenced Yard |
|
Sewer
|
Septic System |
|
SizeFrontage
|
564.2700 |
|
SizeIrregular
|
8.32 |
|
SizeTotal
|
8.32 Ac|3 - 10 Acres |
|
SizeTotalText
|
8.32 Ac|3 - 10 Acres |
Rooms
| Level |
Type |
Length |
Width |
Dimensions |
|
Second Level |
Loft |
|
|
17.1 x 23.2 |
|
Main Level |
Living Room |
|
|
23.1 x 25 |
|
Main Level |
Primary Bedroom |
|
|
14.6 x 19 |
|
Main Level |
Kitchen |
|
|
10.1 x 19 |
|
Main Level |
Bedroom |
|
|
10.2 x 14.5 |
|
Main Level |
Bedroom |
|
|
12.6 x 13.6 |
|
Main Level |
Bedroom |
|
|
9.8 x 13.1 |
|
Main Level |
Office |
|
|
7.5 x 11 |
|
Main Level |
Laundry Room |
|
|
7.5 x 11 |
|
Main Level |
Bathroom |
|
|
8.2 x 9 |
|
Main Level |
Bathroom |
|
|
3.6 x 4.8 |
|
Main Level |
Ensuite |
|
|
9 x 8.6 |
Utilities
|
Electricity
|
Available |
|
Telephone
|
Available |
https://www.realtor.ca/real-estate/27192559/k246-hwy-11-mine-center-mine-center

