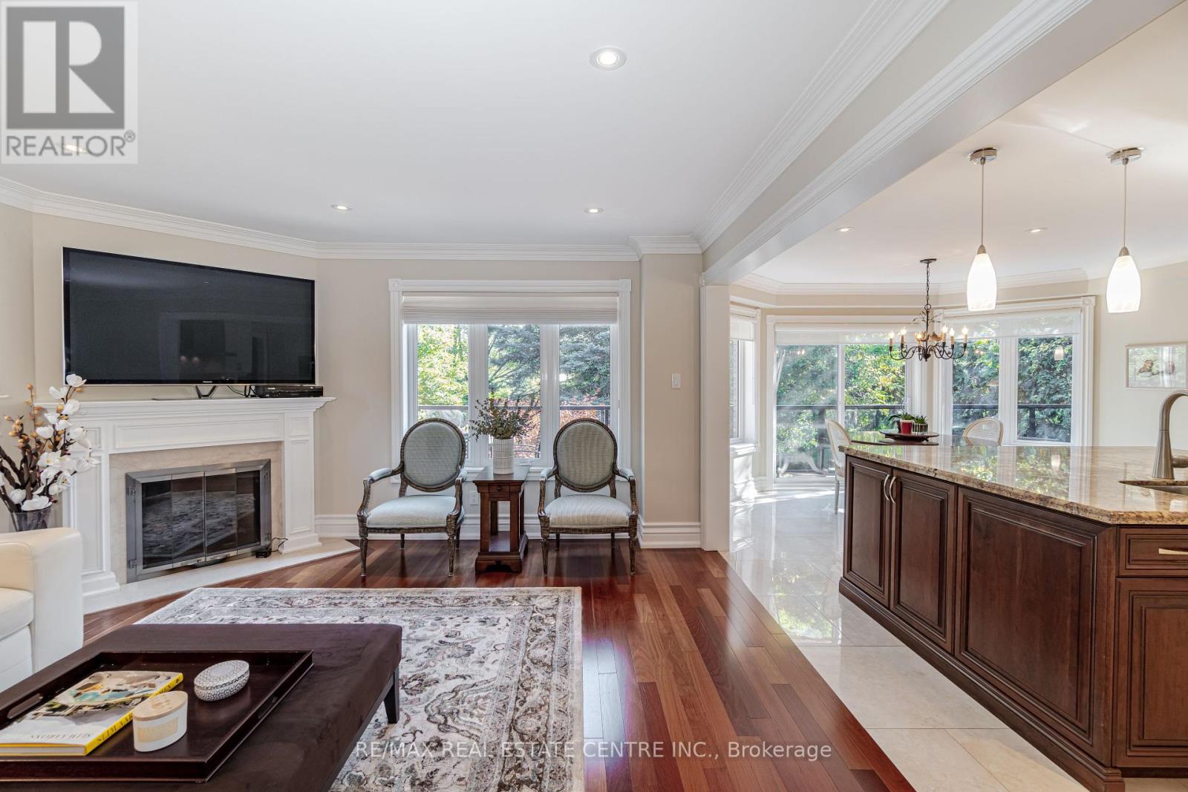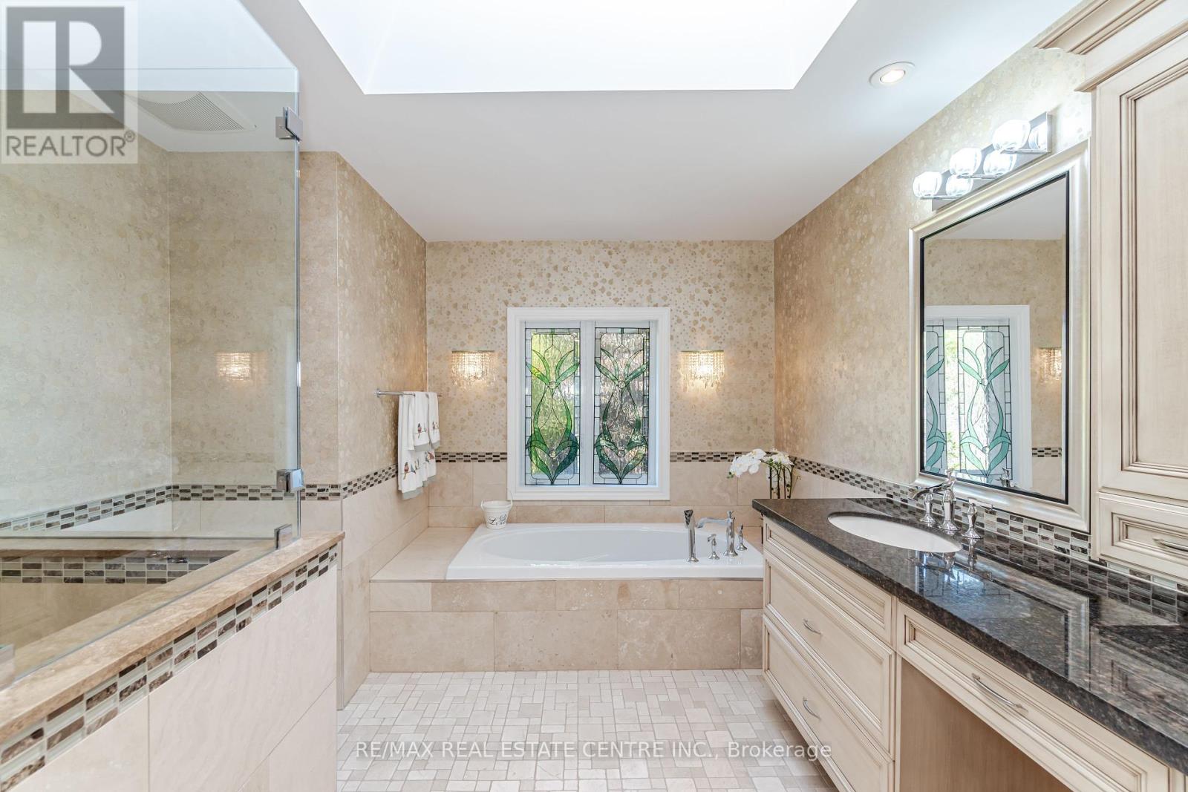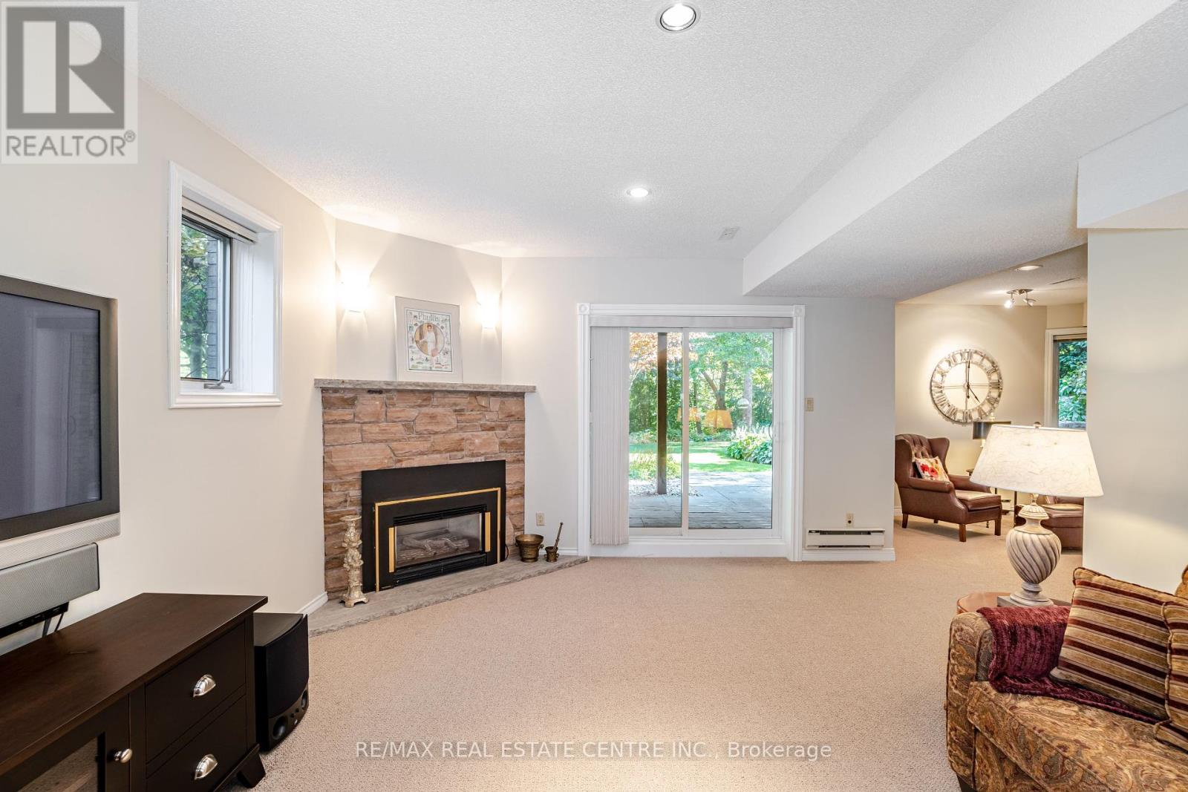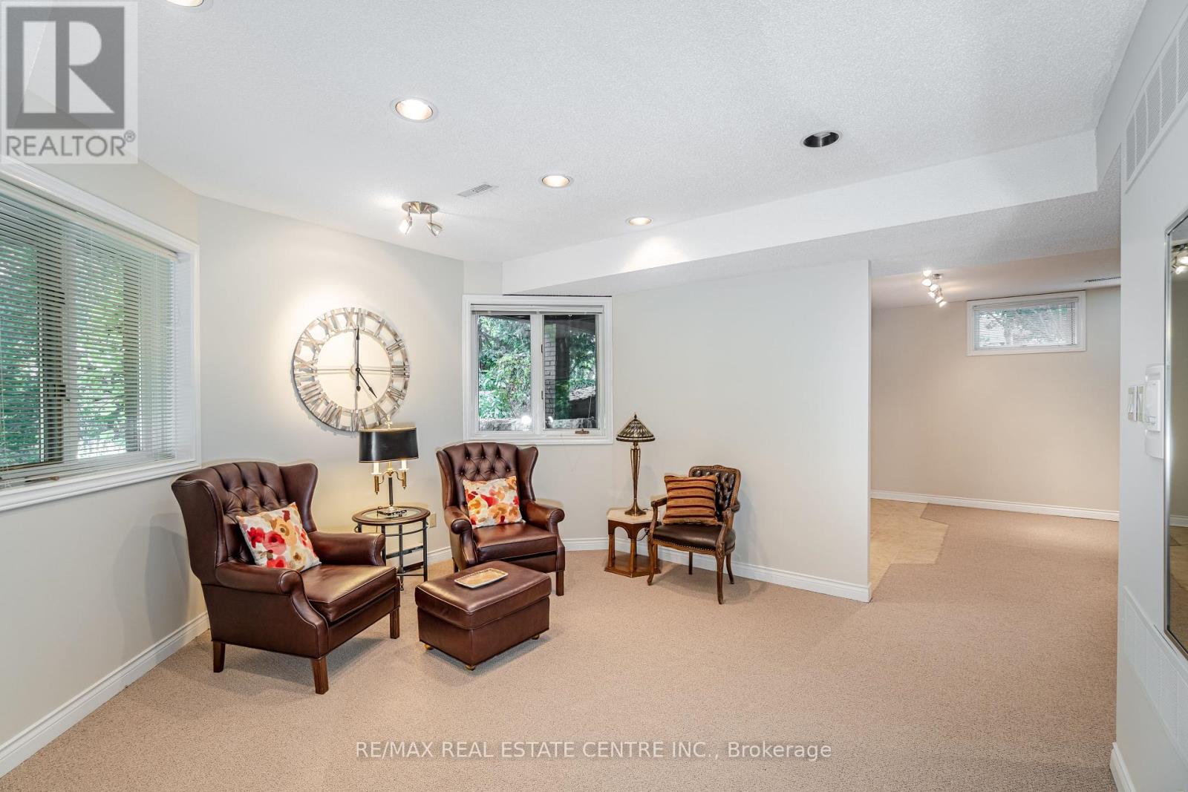4 Bedroom
5 Bathroom
Fireplace
Central Air Conditioning
Forced Air
$2,788,000
Stunning Custom built home w/Over 4800 Sq.Ft. of incredible living space. Located on a quiet cul-de-sac on the Mississauga/Etobicoke border this 4Bed/5Bath home, boasts both elegant curb appeal & an unimpeded professionally landscaped private backyard oasis. Desirable centre-hall floor plan, w/ lg principle rms, including formal living rm w/ cathedral ceilings, & dining rm O/L ravine. Family rm w/ gas fireplace & Hardwood floors a perfect complement to the O/C kitchen, featuring centre Island, granite counters, Miele appl., & w/out to a fabulous deck. Main flr also features a home office, finished laundry & sep.entrance to garage. Bright & luxurious 2nd level features primary bedroom w/ coffered ceilings, w/in closet, & 5pc ensuite w/ heated flrs. Lower level offers open recroom, w/ walk-out ,games rm/ kitchen, cantina,& abv grade windows. This home is a true master piece.Close to great schools, shopping, parks, Hwy's & so much more. **** EXTRAS **** 200 AMP Panel. Miele Built-In Appliances (Oven/ Steamer/ Cooktop). Microwave & Wine Fridge. Washer & Dryer. GDO. All window coverings & California Shutters. All Light Fixtures. Central Vac. Security System. (id:49269)
Property Details
|
MLS® Number
|
W9046821 |
|
Property Type
|
Single Family |
|
Community Name
|
Rathwood |
|
AmenitiesNearBy
|
Park, Public Transit, Place Of Worship |
|
Features
|
Cul-de-sac, Ravine |
|
ParkingSpaceTotal
|
6 |
Building
|
BathroomTotal
|
5 |
|
BedroomsAboveGround
|
4 |
|
BedroomsTotal
|
4 |
|
BasementDevelopment
|
Finished |
|
BasementFeatures
|
Separate Entrance, Walk Out |
|
BasementType
|
N/a (finished) |
|
ConstructionStyleAttachment
|
Detached |
|
CoolingType
|
Central Air Conditioning |
|
ExteriorFinish
|
Brick |
|
FireplacePresent
|
Yes |
|
FlooringType
|
Hardwood, Carpeted |
|
FoundationType
|
Poured Concrete |
|
HalfBathTotal
|
1 |
|
HeatingFuel
|
Natural Gas |
|
HeatingType
|
Forced Air |
|
StoriesTotal
|
2 |
|
Type
|
House |
|
UtilityWater
|
Municipal Water |
Parking
Land
|
Acreage
|
No |
|
LandAmenities
|
Park, Public Transit, Place Of Worship |
|
Sewer
|
Sanitary Sewer |
|
SizeDepth
|
101 Ft ,9 In |
|
SizeFrontage
|
50 Ft ,6 In |
|
SizeIrregular
|
50.56 X 101.79 Ft ; North-94.82 Rear,98.66 - As Per Survey |
|
SizeTotalText
|
50.56 X 101.79 Ft ; North-94.82 Rear,98.66 - As Per Survey |
|
ZoningDescription
|
Residential |
Rooms
| Level |
Type |
Length |
Width |
Dimensions |
|
Second Level |
Primary Bedroom |
6.21 m |
4.51 m |
6.21 m x 4.51 m |
|
Second Level |
Bedroom 2 |
4.83 m |
454 m |
4.83 m x 454 m |
|
Second Level |
Bedroom 3 |
4.41 m |
4.31 m |
4.41 m x 4.31 m |
|
Second Level |
Bedroom 4 |
3.51 m |
3.51 m |
3.51 m x 3.51 m |
|
Basement |
Kitchen |
7.71 m |
5.36 m |
7.71 m x 5.36 m |
|
Basement |
Recreational, Games Room |
6.01 m |
3.96 m |
6.01 m x 3.96 m |
|
Ground Level |
Living Room |
5.41 m |
4.03 m |
5.41 m x 4.03 m |
|
Ground Level |
Dining Room |
4.03 m |
3.25 m |
4.03 m x 3.25 m |
|
Ground Level |
Kitchen |
6.27 m |
4.07 m |
6.27 m x 4.07 m |
|
Ground Level |
Family Room |
4.81 m |
4.28 m |
4.81 m x 4.28 m |
|
Ground Level |
Office |
3.03 m |
2.94 m |
3.03 m x 2.94 m |
Utilities
|
Cable
|
Installed |
|
Sewer
|
Installed |
https://www.realtor.ca/real-estate/27194676/4027-lookout-court-mississauga-rathwood-rathwood









































