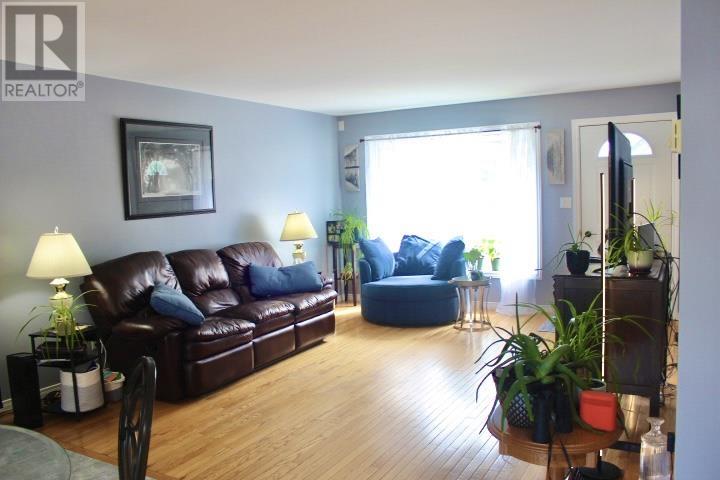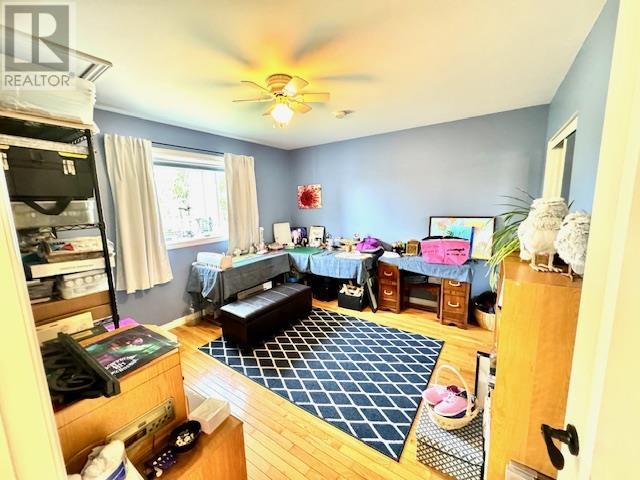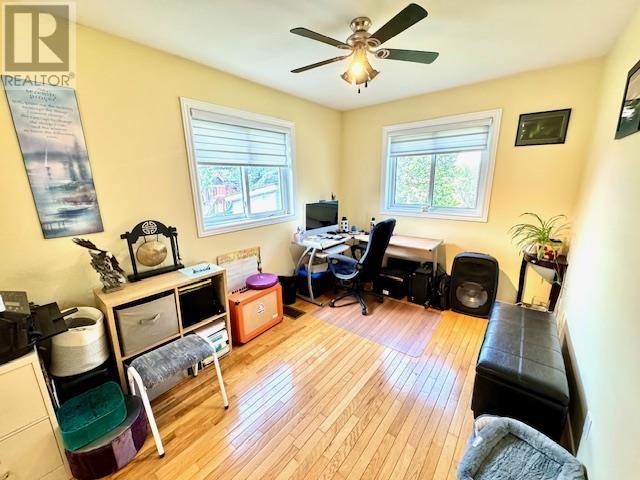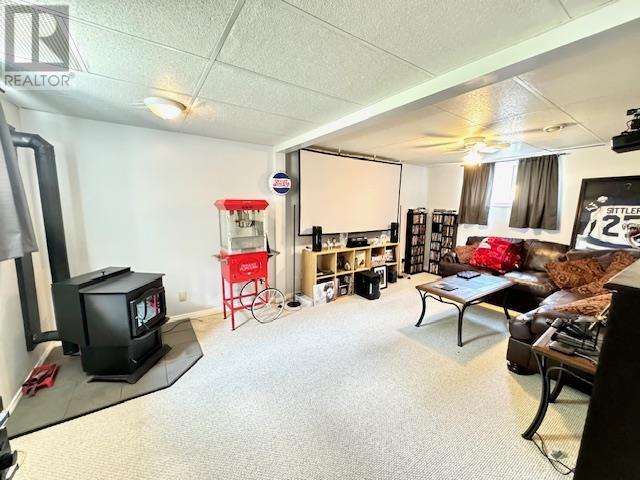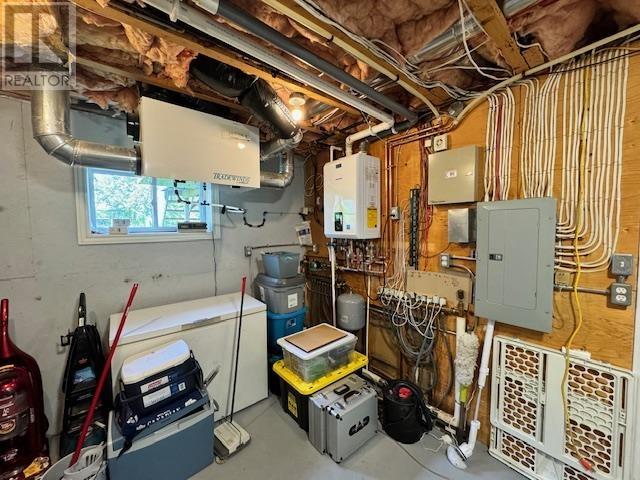4 Bedroom
3 Bathroom
1150 sqft
2 Level
Boiler
$379,900
Welcome to 128 Churchill Ave in Wawa Ontario. Truly a beautifully well maintained executive style bi-level home with attached garage in prime area! Upon entry your eyes feel at home in an open concept living room, dining and kitchen with patio doors to the back deck. With two bedrooms, an office and large full bathroom containing a jetted tub. Up four stairs is a primary retreat including a balcony, unexpected walk-in closet and full bathroom. Into the basement you'll enjoy even more space with a third full bathroom with laundry, 4th bedroom, utility room, storage room, space for work out equipment/or studio, and a warm living room. Many new upgrades to this home with hot water on demand and propane furnace, new light fixtures and finishing touches. This home is both impressive in space and design. Enjoy evenings outside in a private fenced backyard with a storage shed. (id:49269)
Property Details
|
MLS® Number
|
SM241869 |
|
Property Type
|
Single Family |
|
Community Name
|
Wawa |
|
CommunicationType
|
High Speed Internet |
|
Features
|
Paved Driveway |
|
StorageType
|
Storage Shed |
|
Structure
|
Deck, Shed |
Building
|
BathroomTotal
|
3 |
|
BedroomsAboveGround
|
3 |
|
BedroomsBelowGround
|
1 |
|
BedroomsTotal
|
4 |
|
Appliances
|
Hot Water Instant, Jetted Tub, Stove, Dryer, Dishwasher, Refrigerator, Washer |
|
ArchitecturalStyle
|
2 Level |
|
BasementDevelopment
|
Finished |
|
BasementType
|
Full (finished) |
|
ConstructedDate
|
1995 |
|
ConstructionStyleAttachment
|
Detached |
|
ExteriorFinish
|
Vinyl |
|
FlooringType
|
Hardwood |
|
FoundationType
|
Block |
|
HeatingFuel
|
Propane |
|
HeatingType
|
Boiler |
|
StoriesTotal
|
2 |
|
SizeInterior
|
1150 Sqft |
|
UtilityWater
|
Municipal Water |
Parking
Land
|
AccessType
|
Road Access |
|
Acreage
|
No |
|
FenceType
|
Fenced Yard |
|
Sewer
|
Sanitary Sewer |
|
SizeFrontage
|
60.0000 |
|
SizeIrregular
|
60x110.82 |
|
SizeTotalText
|
60x110.82|under 1/2 Acre |
Rooms
| Level |
Type |
Length |
Width |
Dimensions |
|
Basement |
Bedroom |
|
|
14.1x17.6 |
|
Basement |
Recreation Room |
|
|
12x19.10 |
|
Basement |
Storage |
|
|
14.9x6 |
|
Basement |
Bonus Room |
|
|
13.7x14.1 |
|
Main Level |
Kitchen |
|
|
12.10x10.11 |
|
Main Level |
Living Room |
|
|
15.10x13.3 |
|
Main Level |
Dining Room |
|
|
10.8x13.3 |
|
Main Level |
Foyer |
|
|
6.4x6.1 |
|
Main Level |
Primary Bedroom |
|
|
16.2x14.8 |
|
Main Level |
Bedroom |
|
|
11.11x11.11 |
|
Main Level |
Bedroom |
|
|
11.10x10 |
Utilities
|
Electricity
|
Available |
|
Telephone
|
Available |
https://www.realtor.ca/real-estate/27201821/128-churchill-ave-wawa-wawa








