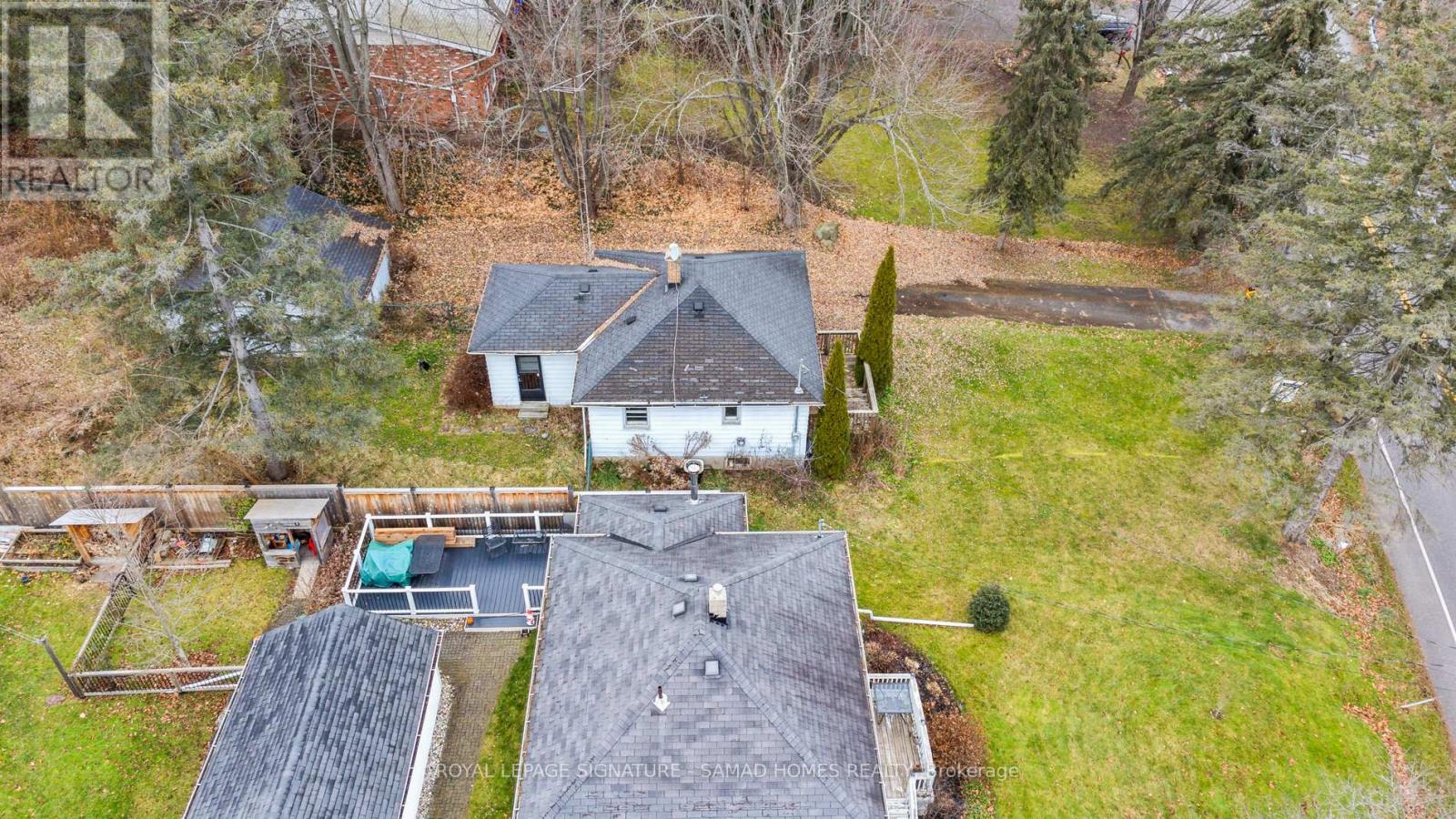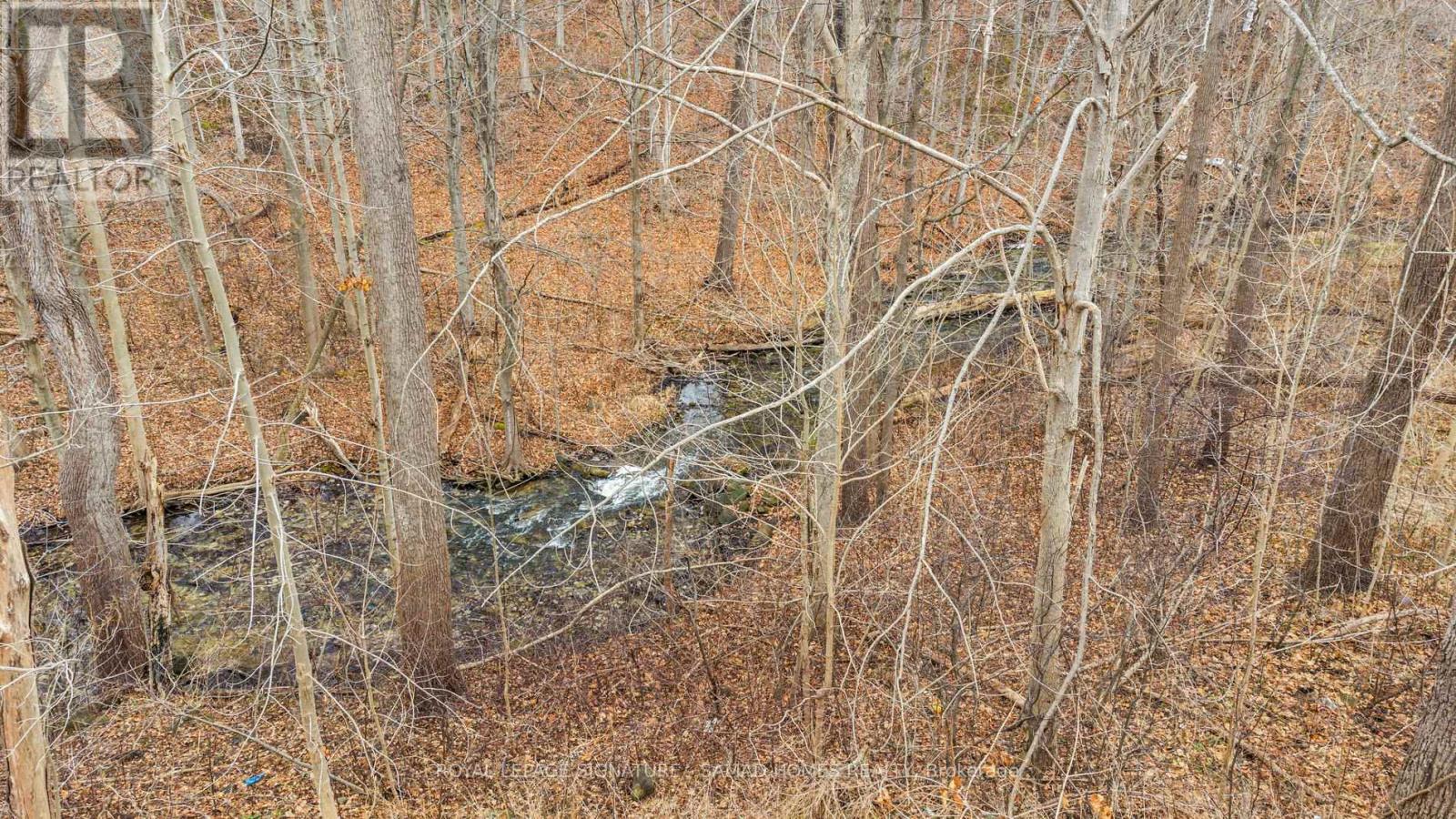2 Bedroom
1 Bathroom
Bungalow
Forced Air
$1,099,000
Attention Investors, Builders, Developers, and Renovators! The building plans are underway and the Seller is willing to provide a Vendor Take Back Mortgage (meaning the Seller is willing to provide the Buyer with a Mortgage upon agreeable terms.) Here's A Fantastic Chance To Purchase a Property In The Charming Village Of Kilbride In Rural Burlington. This Presents An Excellent Opportunity For Investors And Developers To Construct Their Dream Home Or Renovate On This Expansive Lot (67x175 Ft), Enveloped By Majestic Trees And Stunning Views. Just Minutes Away From The Bruce Trail And A Short Drive To All The Amenities Burlington Has To Offer. **** EXTRAS **** Home is Being Sold \"As Is\". (id:49269)
Property Details
|
MLS® Number
|
W8114470 |
|
Property Type
|
Single Family |
|
Community Name
|
Rural Burlington |
|
ParkingSpaceTotal
|
7 |
Building
|
BathroomTotal
|
1 |
|
BedroomsAboveGround
|
2 |
|
BedroomsTotal
|
2 |
|
ArchitecturalStyle
|
Bungalow |
|
BasementDevelopment
|
Unfinished |
|
BasementType
|
Full (unfinished) |
|
ConstructionStyleAttachment
|
Detached |
|
ExteriorFinish
|
Vinyl Siding |
|
FoundationType
|
Unknown |
|
HeatingFuel
|
Natural Gas |
|
HeatingType
|
Forced Air |
|
StoriesTotal
|
1 |
|
Type
|
House |
Parking
Land
|
Acreage
|
No |
|
Sewer
|
Septic System |
|
SizeDepth
|
175 Ft ,9 In |
|
SizeFrontage
|
67 Ft ,11 In |
|
SizeIrregular
|
67.96 X 175.77 Ft |
|
SizeTotalText
|
67.96 X 175.77 Ft|under 1/2 Acre |
|
ZoningDescription
|
Residential |
Rooms
| Level |
Type |
Length |
Width |
Dimensions |
|
Main Level |
Kitchen |
4.27 m |
3.05 m |
4.27 m x 3.05 m |
|
Main Level |
Dining Room |
4.27 m |
3.05 m |
4.27 m x 3.05 m |
|
Main Level |
Living Room |
4.27 m |
3.05 m |
4.27 m x 3.05 m |
|
Main Level |
Primary Bedroom |
3.05 m |
3.6 m |
3.05 m x 3.6 m |
|
Main Level |
Bedroom 2 |
3.05 m |
3.25 m |
3.05 m x 3.25 m |
https://www.realtor.ca/real-estate/26582746/6406-cedar-springs-road-burlington-rural-burlington











