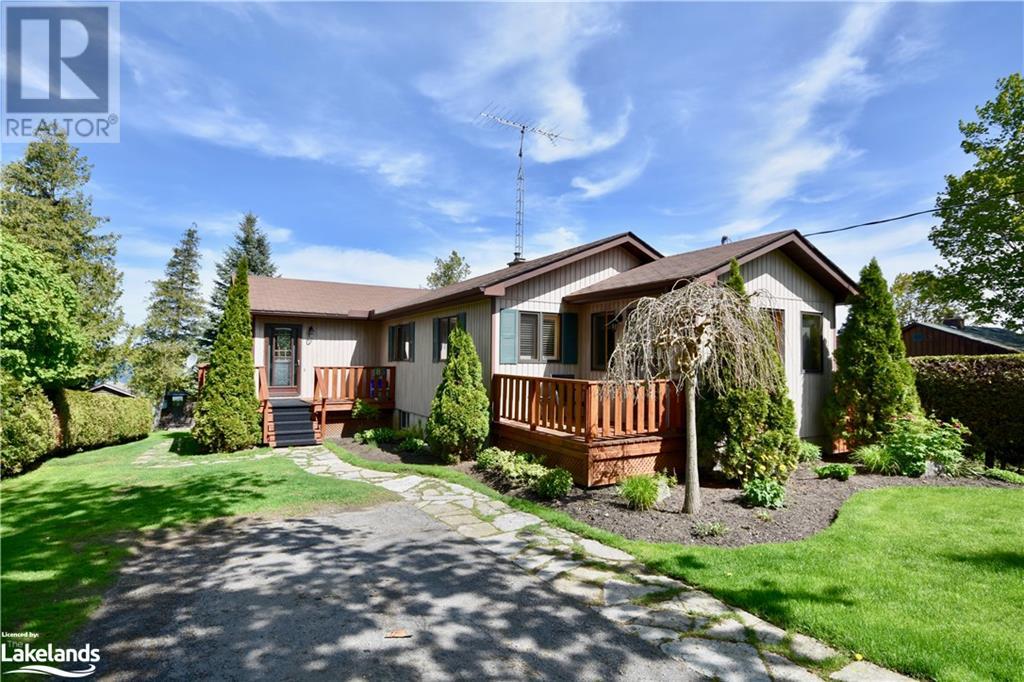4 Bedroom
2 Bathroom
1269 sqft
Window Air Conditioner
Forced Air
Waterfront
Landscaped
$1,165,000
Stunning Waterfront Retreat Just 75 Minutes from Downtown Toronto! Escape to this waterfront property, nestled on a beautifully landscaped lot. This oasis offers ultimate privacy with lush cedar hedges lining both sides of the yard. The gentle slope of the yard leads to a pristine shoreline featuring a dry boathouse and a spacious 16x16 ft deck at the water’s edge – an ideal spot for soaking in the breathtaking sunsets. The property boasts a sandy-bottom shoreline with a shallow entrance and an impressive 90-foot solid dock, perfect for boating enthusiasts as it connects to the Trent-Severn Waterway system. Enjoy being just minutes away from top-rated golf courses, and ATV and snowmobile trails for endless outdoor adventures. The home itself is designed for both comfort and convenience, featuring two fully updated kitchens – one on the main floor and another on the lower level. Both bathrooms have been tastefully updated, and a brand-new roof was installed in 2023. With four spacious bedrooms and two four-piece bathrooms, there is ample room for family and guests. The main level offers an inviting walkout to a large deck overlooking the water, providing the perfect setting for entertaining or relaxing. The home is heated with a high-efficiency forced air natural gas furnace and a cozy wood-burning fireplace, ensuring warmth and comfort year-round. Meticulously maintained and move-in ready, this property is truly turnkey. Don’t miss the chance to own this waterfront gem – a rare opportunity to enjoy lakeside living at its finest. (id:49269)
Property Details
|
MLS® Number
|
40624188 |
|
Property Type
|
Single Family |
|
AmenitiesNearBy
|
Golf Nearby, Marina, Shopping |
|
EquipmentType
|
None |
|
Features
|
Paved Driveway, Crushed Stone Driveway, Country Residential, Recreational, Sump Pump |
|
ParkingSpaceTotal
|
4 |
|
RentalEquipmentType
|
None |
|
ViewType
|
View Of Water |
|
WaterFrontType
|
Waterfront |
Building
|
BathroomTotal
|
2 |
|
BedroomsAboveGround
|
2 |
|
BedroomsBelowGround
|
2 |
|
BedroomsTotal
|
4 |
|
Appliances
|
Dishwasher, Dryer, Microwave, Refrigerator, Stove, Washer, Microwave Built-in, Window Coverings |
|
BasementDevelopment
|
Partially Finished |
|
BasementType
|
Full (partially Finished) |
|
ConstructedDate
|
1996 |
|
ConstructionStyleAttachment
|
Detached |
|
CoolingType
|
Window Air Conditioner |
|
ExteriorFinish
|
Vinyl Siding |
|
FoundationType
|
Poured Concrete |
|
HeatingFuel
|
Natural Gas |
|
HeatingType
|
Forced Air |
|
SizeInterior
|
1269 Sqft |
|
Type
|
House |
|
UtilityWater
|
Dug Well, Well |
Parking
Land
|
AccessType
|
Water Access, Road Access, Highway Nearby |
|
Acreage
|
No |
|
LandAmenities
|
Golf Nearby, Marina, Shopping |
|
LandscapeFeatures
|
Landscaped |
|
Sewer
|
Septic System |
|
SizeDepth
|
218 Ft |
|
SizeFrontage
|
60 Ft |
|
SizeTotalText
|
Under 1/2 Acre |
|
SurfaceWater
|
Lake |
|
ZoningDescription
|
Residential Rr3 |
Rooms
| Level |
Type |
Length |
Width |
Dimensions |
|
Lower Level |
4pc Bathroom |
|
|
7'8'' x 6'0'' |
|
Lower Level |
Kitchen |
|
|
11'10'' x 17'9'' |
|
Lower Level |
Cold Room |
|
|
9'7'' x 11'10'' |
|
Lower Level |
Laundry Room |
|
|
19'9'' x 11'5'' |
|
Lower Level |
Bedroom |
|
|
13'4'' x 13'3'' |
|
Lower Level |
Bedroom |
|
|
11'3'' x 9'10'' |
|
Main Level |
Kitchen/dining Room |
|
|
24'5'' x 10'11'' |
|
Main Level |
4pc Bathroom |
|
|
7'11'' x 5'7'' |
|
Main Level |
Living Room |
|
|
30'11'' x 17'11'' |
|
Main Level |
Bedroom |
|
|
7'7'' x 13'3'' |
|
Main Level |
Bedroom |
|
|
11'10'' x 9'7'' |
Utilities
|
Electricity
|
Available |
|
Natural Gas
|
Available |
https://www.realtor.ca/real-estate/27231052/85-mcgill-drive-janetville
































