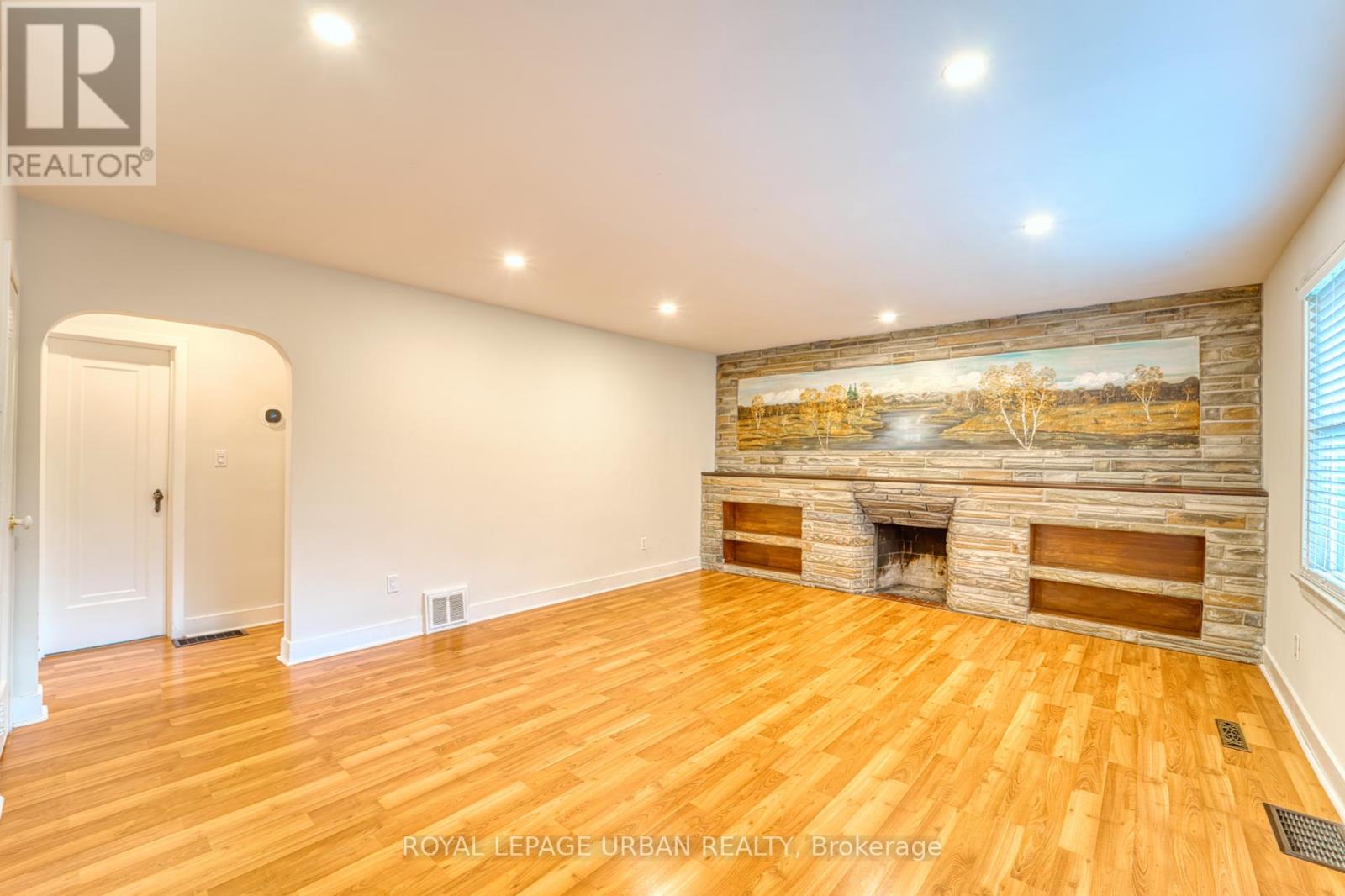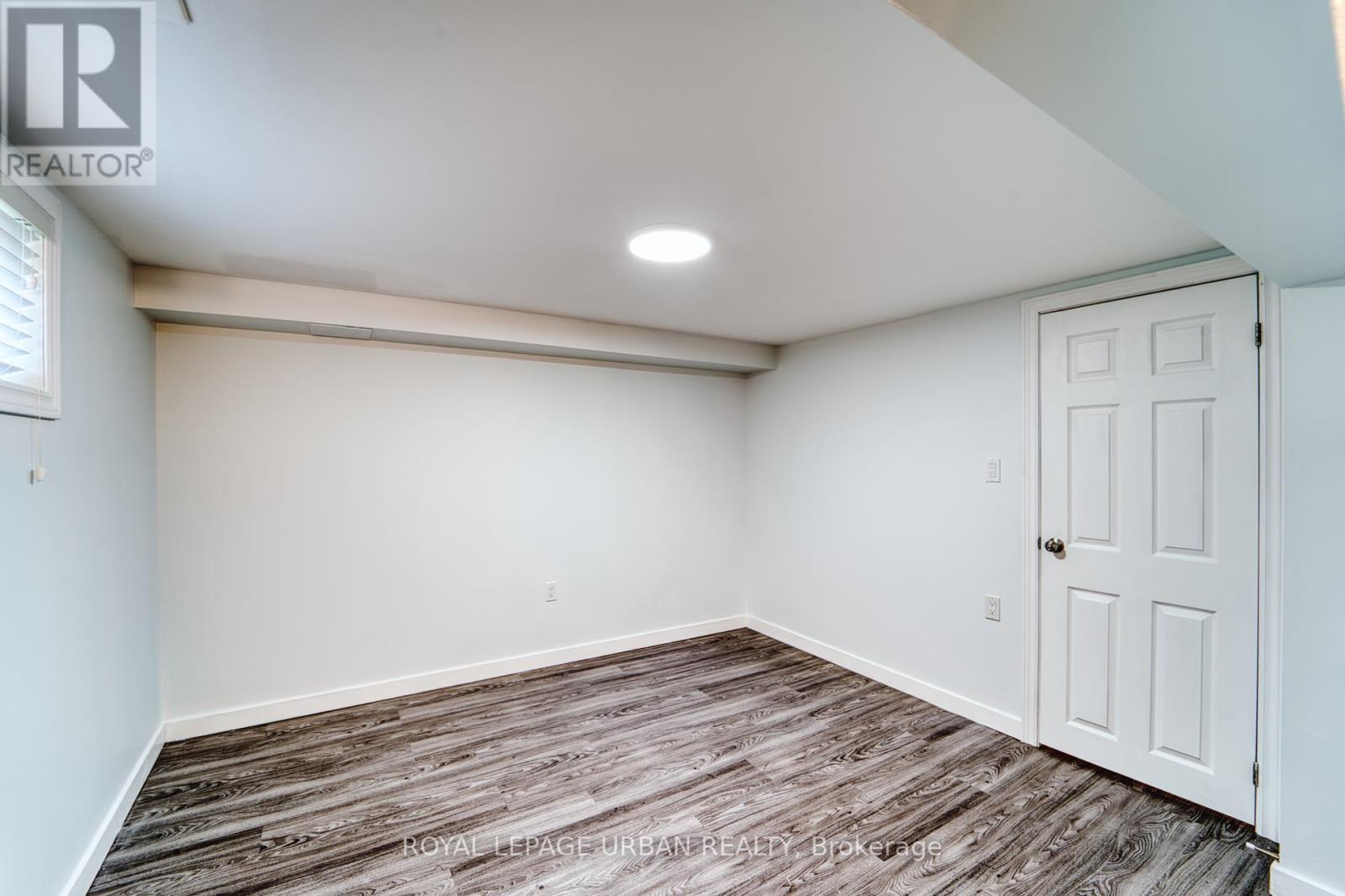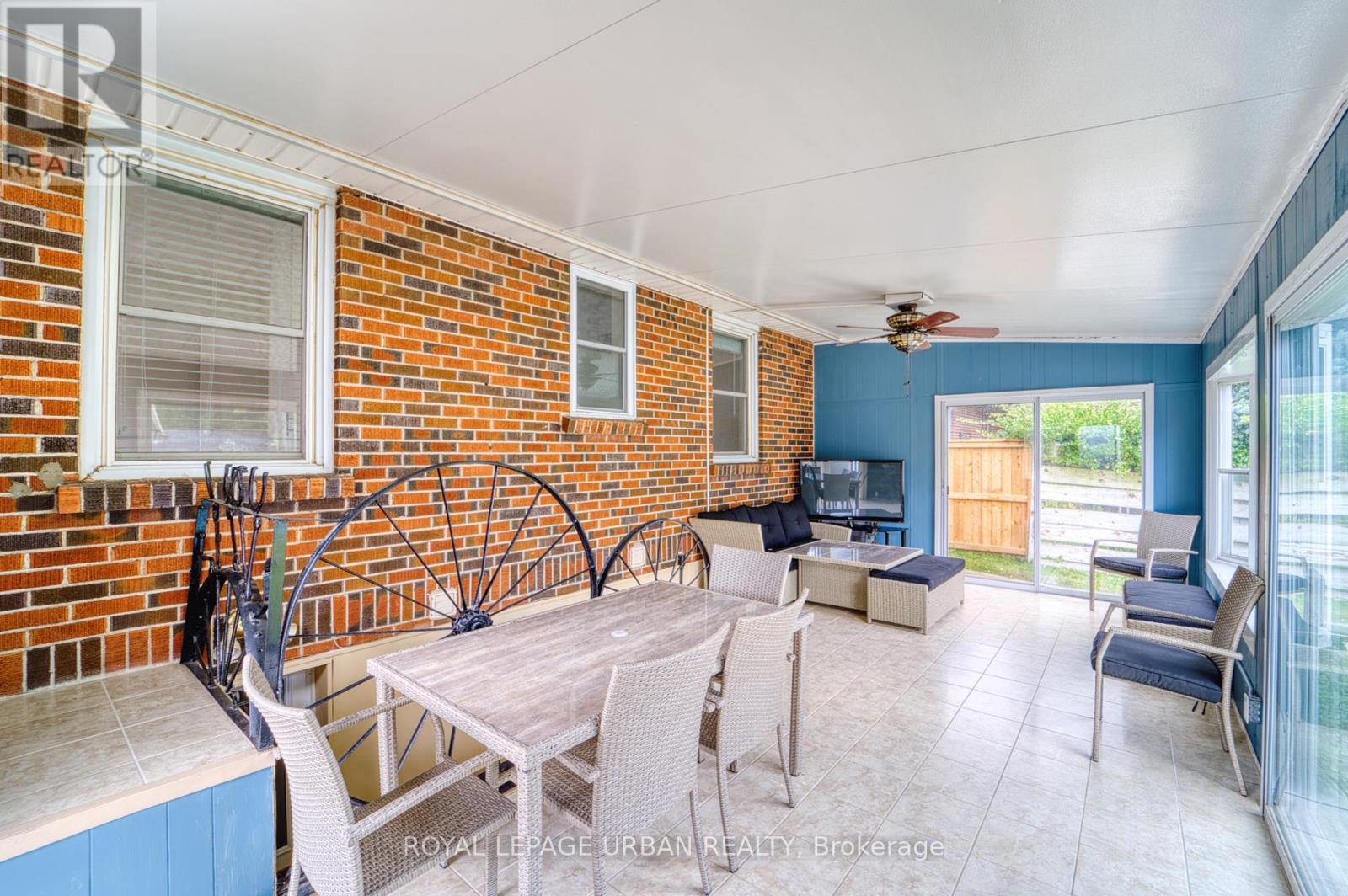3 Bedroom
2 Bathroom
Bungalow
Inground Pool
Central Air Conditioning
Forced Air
$699,888
Welcome To Your Dream Retreat! Located In The Heart Of North London, Just Minutes Away From Parks, Schools, Community Centres, Shopping, And Dining. This Beautifully Designed Home Features A Spacious Open Floor Plan, Perfect For Entertaining Or Relaxing With Family. The Upgraded Kitchen Features Modern Appliances And Ample Storage, Spacious Living Areas With A Decorative Fireplace, Fully Renovated Bathrooms, Upgraded Closet Space, And So Much More! Step Outside To Your Private Backyard Paradise, Where You'll Find A Sparkling Pool Surrounded By Lush Landscaping. The Expansive Patio Area Is Ideal For Sunbathing, Hosting Summer Barbecues, Or Enjoying Quiet Evenings. Don't Miss This Incredible Opportunity To Own Your Own Piece Of Paradise! **** EXTRAS **** Main Floor: S/S Fridge, S/s Dishwasher, Stove, Stove Hood. Basement: Fridge, Stove, Stove Hood, Dishwasher, Washer And Dryer. (id:49269)
Property Details
|
MLS® Number
|
X9237038 |
|
Property Type
|
Single Family |
|
Community Name
|
North G |
|
ParkingSpaceTotal
|
4 |
|
PoolType
|
Inground Pool |
Building
|
BathroomTotal
|
2 |
|
BedroomsAboveGround
|
2 |
|
BedroomsBelowGround
|
1 |
|
BedroomsTotal
|
3 |
|
Amenities
|
Fireplace(s) |
|
Appliances
|
Water Heater |
|
ArchitecturalStyle
|
Bungalow |
|
BasementType
|
Full |
|
ConstructionStyleAttachment
|
Detached |
|
CoolingType
|
Central Air Conditioning |
|
ExteriorFinish
|
Brick, Vinyl Siding |
|
FoundationType
|
Poured Concrete |
|
HeatingFuel
|
Natural Gas |
|
HeatingType
|
Forced Air |
|
StoriesTotal
|
1 |
|
Type
|
House |
|
UtilityWater
|
Municipal Water |
Parking
Land
|
Acreage
|
No |
|
FenceType
|
Fenced Yard |
|
Sewer
|
Sanitary Sewer |
|
SizeDepth
|
175 Ft |
|
SizeFrontage
|
50 Ft |
|
SizeIrregular
|
50 X 175 Ft |
|
SizeTotalText
|
50 X 175 Ft|under 1/2 Acre |
|
ZoningDescription
|
R1-7 |
Rooms
| Level |
Type |
Length |
Width |
Dimensions |
|
Basement |
Living Room |
7.75 m |
5.28 m |
7.75 m x 5.28 m |
|
Basement |
Bedroom 3 |
2.16 m |
1.62 m |
2.16 m x 1.62 m |
|
Basement |
Bathroom |
2.16 m |
1.62 m |
2.16 m x 1.62 m |
|
Basement |
Utility Room |
3.38 m |
3.25 m |
3.38 m x 3.25 m |
|
Ground Level |
Living Room |
5.31 m |
4.5 m |
5.31 m x 4.5 m |
|
Ground Level |
Bathroom |
2.16 m |
1.46 m |
2.16 m x 1.46 m |
|
Ground Level |
Primary Bedroom |
3.73 m |
3.25 m |
3.73 m x 3.25 m |
|
Ground Level |
Bedroom 2 |
3.45 m |
3.25 m |
3.45 m x 3.25 m |
|
Ground Level |
Kitchen |
4.39 m |
3.56 m |
4.39 m x 3.56 m |
|
Ground Level |
Sunroom |
7.16 m |
5.03 m |
7.16 m x 5.03 m |
https://www.realtor.ca/real-estate/27245916/1466-oakdale-street-london-north-g


































