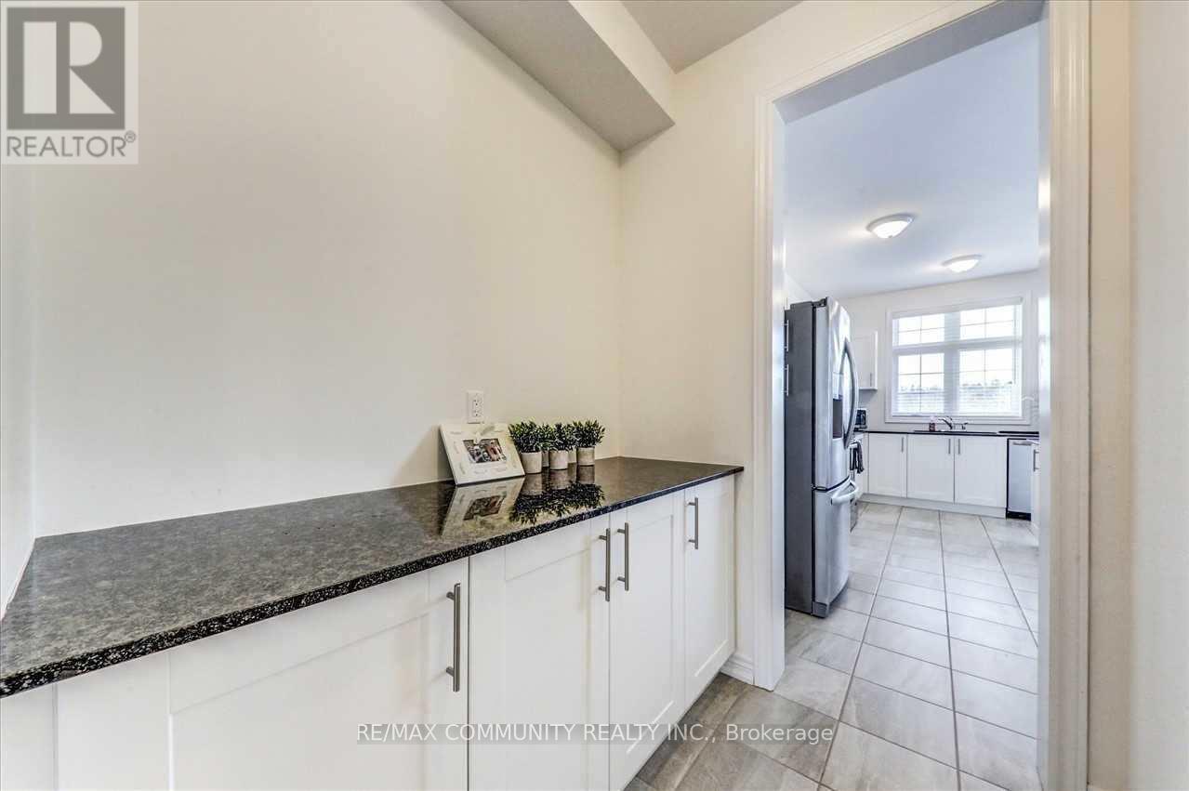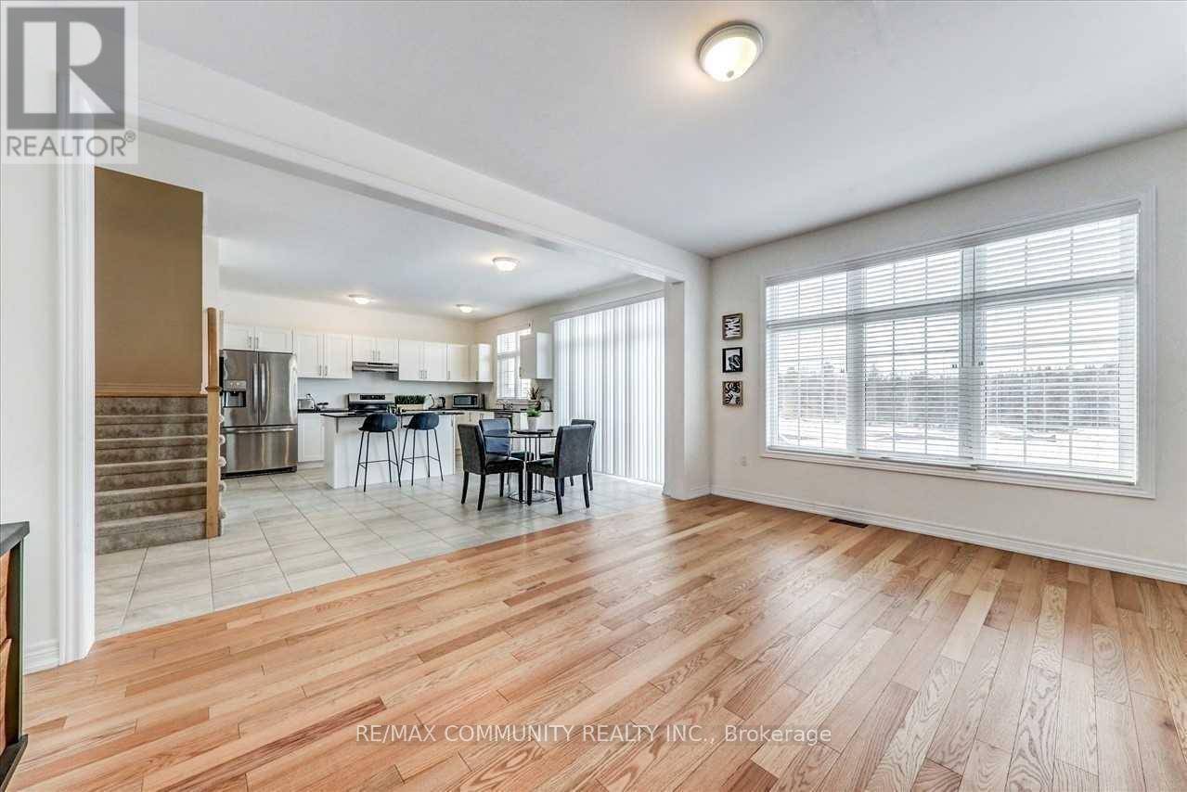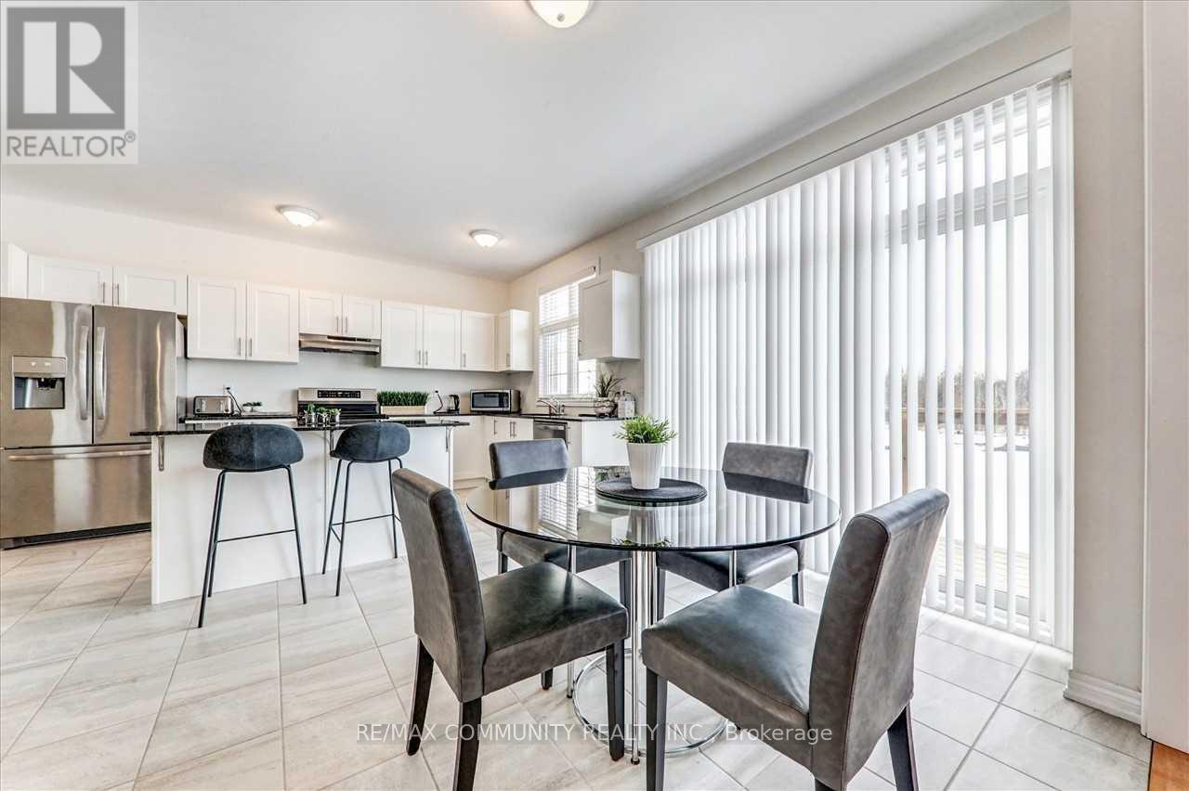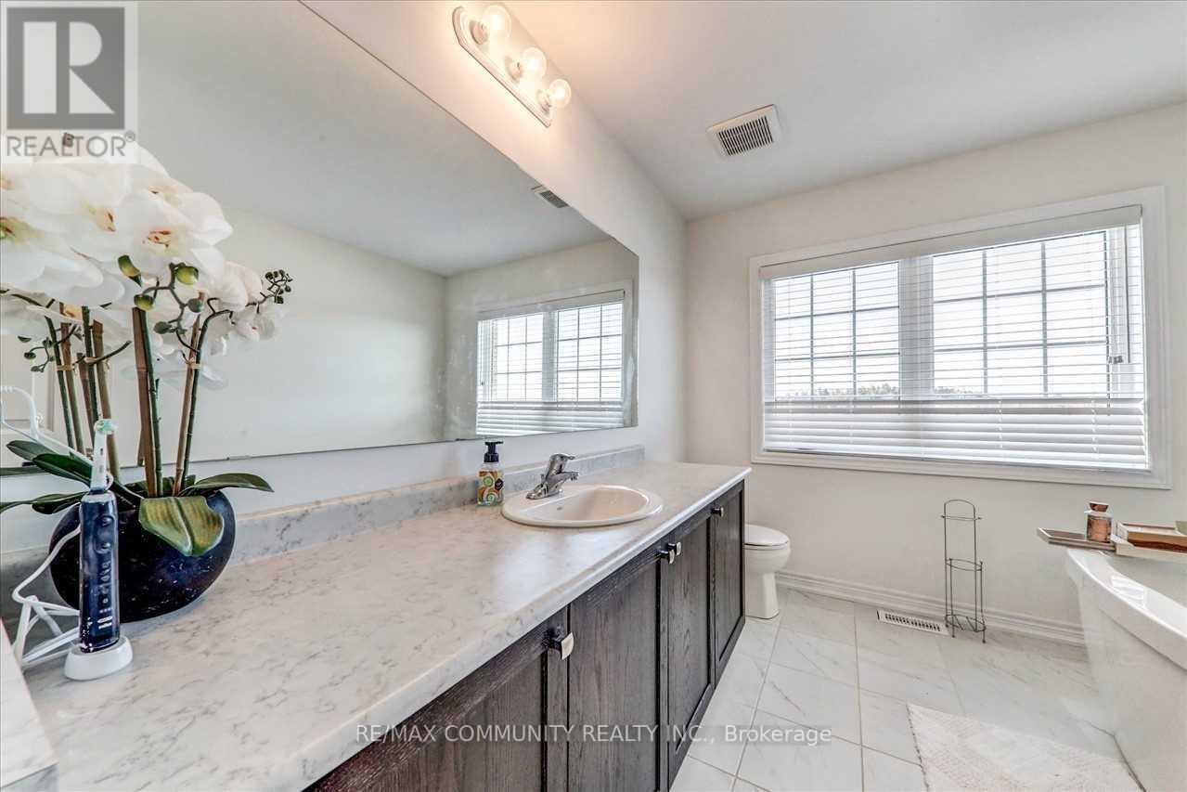416-218-8800
admin@hlfrontier.com
31 Summer Breeze Drive Quinte West, Ontario K0K 1L0
5 Bedroom
3 Bathroom
Fireplace
Central Air Conditioning, Air Exchanger
Forced Air
$3,100 Monthly
Welcome to sun-filled beautiful 4 Bedroom, 3 Bathroom House With Office Room on The Main Floor, 3 Car Garage, Master Bedroom With Tempered Glass Shower, Tubco Free Standing Tub And Walk In Closet, Large Loft In 2nd Floor, Smooth Ceilings Throughout, Granite Countertop With Flush Breakfast Bar, Close To Schools, Hospitals, Minutes To Hwy 401. Close To Lakes & Minutes Away To Shopping. Municipal Water, Forced Air Heat, A/C, Tank Less Water Heater. (id:49269)
Property Details
| MLS® Number | X9238101 |
| Property Type | Single Family |
| AmenitiesNearBy | Beach |
| Features | Conservation/green Belt, Atrium/sunroom |
| ParkingSpaceTotal | 9 |
| ViewType | View |
Building
| BathroomTotal | 3 |
| BedroomsAboveGround | 4 |
| BedroomsBelowGround | 1 |
| BedroomsTotal | 5 |
| Appliances | Garage Door Opener Remote(s) |
| BasementType | Full |
| ConstructionStyleAttachment | Detached |
| CoolingType | Central Air Conditioning, Air Exchanger |
| ExteriorFinish | Brick, Stone |
| FireplacePresent | Yes |
| FlooringType | Hardwood, Ceramic, Carpeted |
| FoundationType | Poured Concrete |
| HeatingFuel | Natural Gas |
| HeatingType | Forced Air |
| StoriesTotal | 2 |
| Type | House |
| UtilityWater | Municipal Water |
Parking
| Attached Garage |
Land
| Acreage | No |
| LandAmenities | Beach |
| Sewer | Sanitary Sewer |
| SurfaceWater | Lake/pond |
Rooms
| Level | Type | Length | Width | Dimensions |
|---|---|---|---|---|
| Second Level | Loft | 5.1 m | 4.2 m | 5.1 m x 4.2 m |
| Second Level | Primary Bedroom | 4.8 m | 4.27 m | 4.8 m x 4.27 m |
| Second Level | Bedroom 2 | 3.17 m | 3.96 m | 3.17 m x 3.96 m |
| Second Level | Bedroom 3 | 3.17 m | 3.96 m | 3.17 m x 3.96 m |
| Second Level | Bedroom 4 | 3.53 m | 3.96 m | 3.53 m x 3.96 m |
| Main Level | Living Room | 3.96 m | 5.18 m | 3.96 m x 5.18 m |
| Main Level | Dining Room | 3.53 m | 3.96 m | 3.53 m x 3.96 m |
| Main Level | Kitchen | 2.74 m | 4.27 m | 2.74 m x 4.27 m |
| Main Level | Eating Area | 2.98 m | 4.27 m | 2.98 m x 4.27 m |
| Main Level | Office | 3.54 m | 3.97 m | 3.54 m x 3.97 m |
Utilities
| Cable | Available |
| Sewer | Available |
https://www.realtor.ca/real-estate/27248682/31-summer-breeze-drive-quinte-west
Interested?
Contact us for more information










































