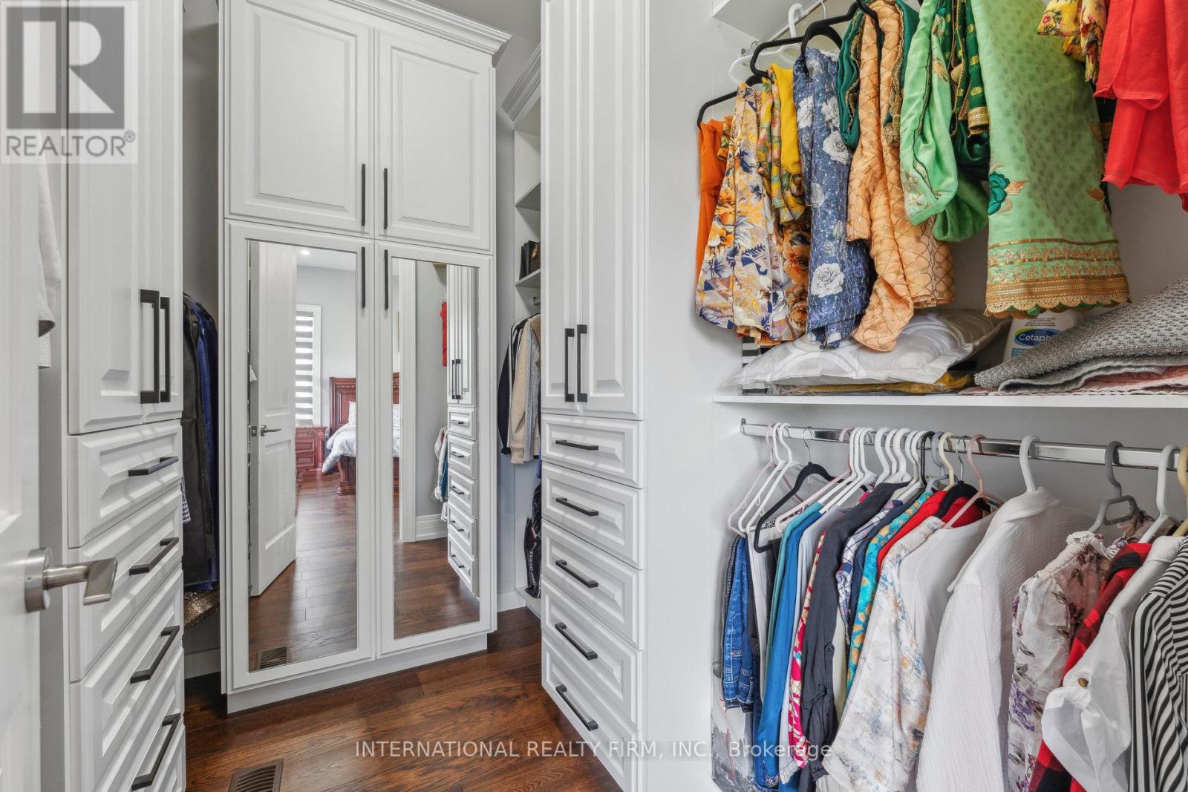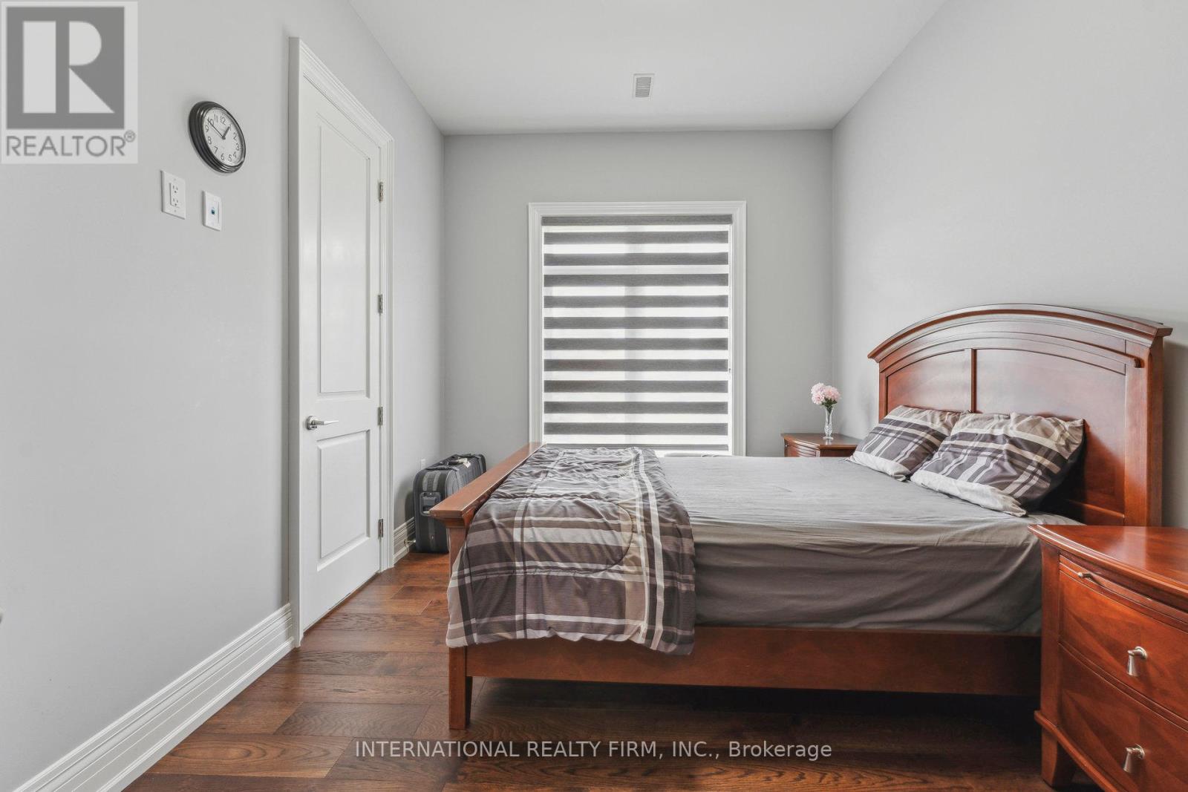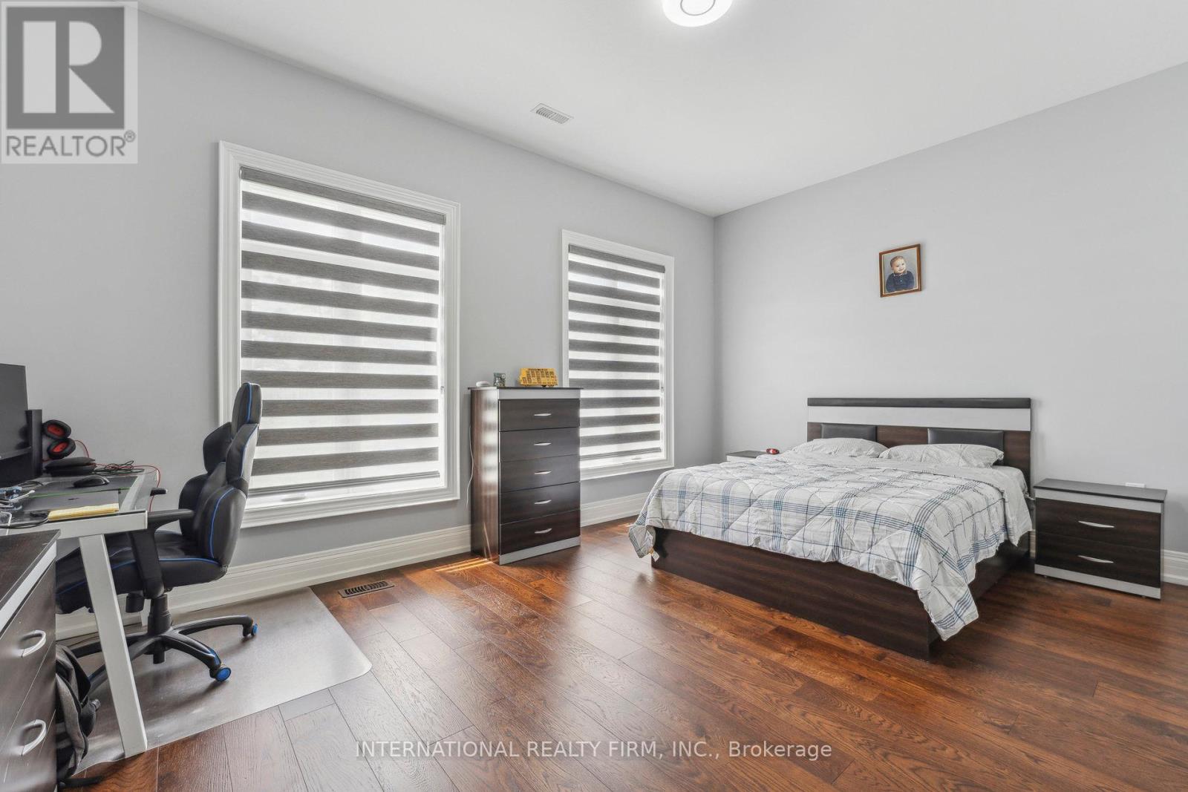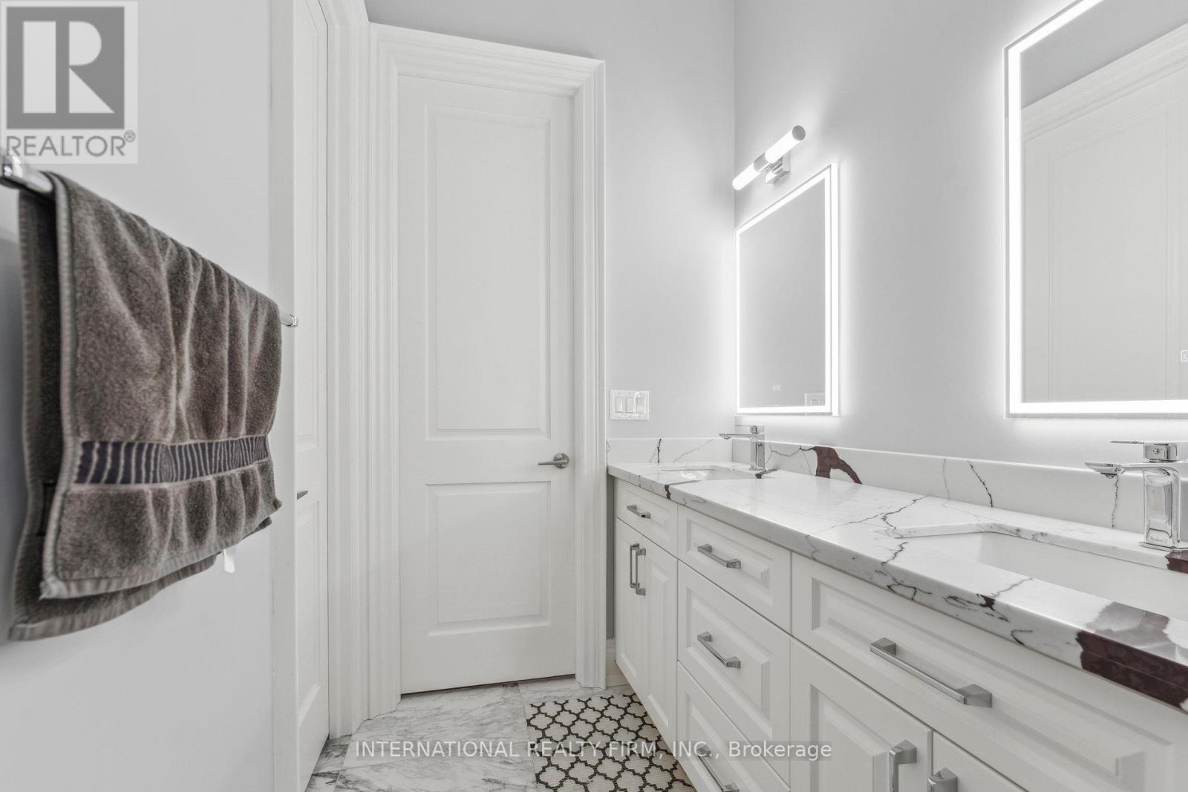4 Bedroom
4 Bathroom
Bungalow
Fireplace
Central Air Conditioning
Forced Air
$2,799,999
2 year old Custom Built bunglow with remarkable upgrades, walk in to the home with welcoming over 12 feet height in the foyer through the double doors. Living and dining spaces upgraded with recessed pot lights and coffered ceilings. Family room has a beautiful 14 foot ceiling with recessed and cove lighting. Chefs upgraded kitchen with higher end appliances featuring gas stove, oversized panel ready fridge and dishwasher and access to servery and full size pantry. Huge oversized waterfall island to complete the kitchen with ample cabinets for storage. This house has oversized windows and custom blinds with lots of natural light through out the day. Master bedroom has walk in closet with built in custom closets. Master Bath features a designer tub, towel warmer and stand in shower. Second master features a full ensuite bath room. Mud room features custom cabinets with in built racks for shoe storage and a seating ledge. Option to add another 3000 sq feet of living space by finishing the Walk Out basement. Currently basement area has been partially finished with dry walls, electrical and plumbing work done. There is provision for heated floors with connections and outlets ready to go. Basement plans include 9 Feet ceilings, living area, full kitchen, two additional bedrooms, theatre room, gym area, sauna and two washrooms. Buyer can finish the basement to their own taste. The patio doors on the main floor and basement are both oversized and there is gas connections on both levels. There is no cost spared for structure of the home everything is done above and beyond minimum code. Please note Property taxes are based on land value, current taxes once accessed with home will be higher. **** EXTRAS **** All electric light fixtures, custom window blinds, custom bathroom mirrors, built in microwave and oven, gas stove, panelled dishwasher and panelled fridge and freezer combo, Clothes, washer and dryer. Hot water tank is owned. (id:49269)
Property Details
|
MLS® Number
|
W9239831 |
|
Property Type
|
Single Family |
|
Community Name
|
Rural Caledon |
|
ParkingSpaceTotal
|
18 |
Building
|
BathroomTotal
|
4 |
|
BedroomsAboveGround
|
4 |
|
BedroomsTotal
|
4 |
|
Amenities
|
Fireplace(s) |
|
Appliances
|
Water Heater, Water Softener, Range, Garage Door Opener Remote(s), Oven - Built-in |
|
ArchitecturalStyle
|
Bungalow |
|
BasementDevelopment
|
Partially Finished |
|
BasementFeatures
|
Walk Out |
|
BasementType
|
N/a (partially Finished) |
|
ConstructionStyleAttachment
|
Detached |
|
CoolingType
|
Central Air Conditioning |
|
ExteriorFinish
|
Brick, Stone |
|
FireProtection
|
Alarm System |
|
FireplacePresent
|
Yes |
|
FoundationType
|
Poured Concrete |
|
HalfBathTotal
|
1 |
|
HeatingFuel
|
Propane |
|
HeatingType
|
Forced Air |
|
StoriesTotal
|
1 |
|
Type
|
House |
Parking
Land
|
Acreage
|
No |
|
Sewer
|
Septic System |
|
SizeDepth
|
251 Ft ,2 In |
|
SizeFrontage
|
200 Ft ,2 In |
|
SizeIrregular
|
200.19 X 251.23 Ft |
|
SizeTotalText
|
200.19 X 251.23 Ft|1/2 - 1.99 Acres |
Rooms
| Level |
Type |
Length |
Width |
Dimensions |
|
Main Level |
Living Room |
3.61 m |
4.27 m |
3.61 m x 4.27 m |
|
Main Level |
Dining Room |
3.61 m |
4.27 m |
3.61 m x 4.27 m |
|
Main Level |
Family Room |
523 m |
7.19 m |
523 m x 7.19 m |
|
Main Level |
Eating Area |
3.99 m |
3.33 m |
3.99 m x 3.33 m |
|
Main Level |
Primary Bedroom |
4.42 m |
5.51 m |
4.42 m x 5.51 m |
|
Main Level |
Bedroom 2 |
3.78 m |
4.52 m |
3.78 m x 4.52 m |
|
Main Level |
Bedroom 3 |
4.34 m |
3.1 m |
4.34 m x 3.1 m |
|
Main Level |
Bedroom 4 |
5.23 m |
3.66 m |
5.23 m x 3.66 m |
|
Main Level |
Kitchen |
4.09 m |
4.6 m |
4.09 m x 4.6 m |
|
Main Level |
Foyer |
2.31 m |
3.48 m |
2.31 m x 3.48 m |
https://www.realtor.ca/real-estate/27253194/19769-willoughby-road-caledon-rural-caledon










































