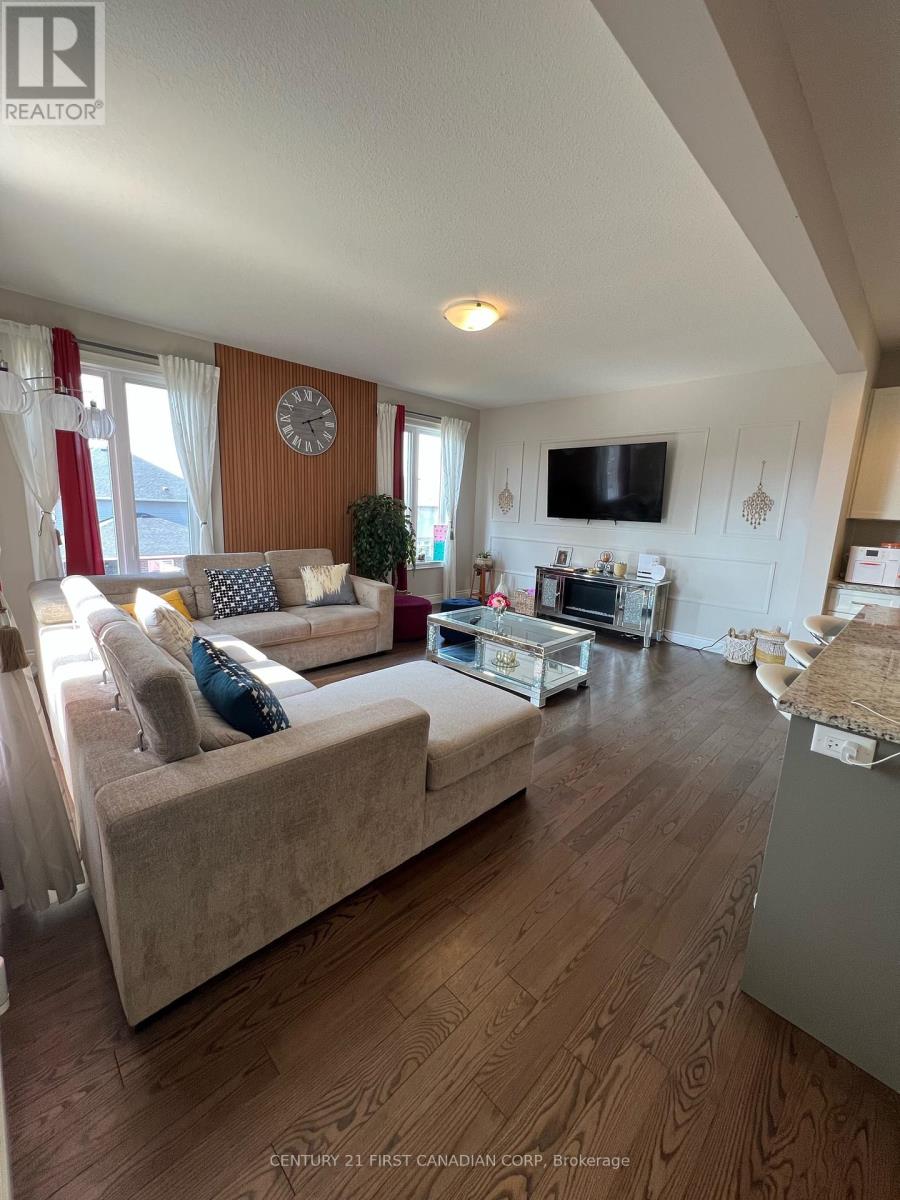3 Bedroom
3 Bathroom
Central Air Conditioning, Air Exchanger
Forced Air
$2,699 Monthly
FOR LEASE- Furnished Spacious 3 bedroom + office Upper unit in Victoria on the River, available October 1st. Featuring open concept living, kitchen & dinning w large windows, hardwood floors and tiles in all wet areas. The Kitchen features s.s. appliances, granite countertops, breakfast bar, mosaic backsplash, tall upper cabinets and large pantry. Spacious living room overlooks the backyard and is flooded w natural light through the numerous large windows. Access to private deck off the dinning area. 2nd floor features huge master w private 5pc ensuite & walk-in closet, plus 2additional large bedrooms, office and 4 pc bath w separate vanity and toilet& shower area. Unit includes an attached 2 car garage (1 space avail.) with inside entry and 2 addition parking spots on the driveway. Common use laundry & backyard. Property is in close proximity and easily accessible to 401, London. Rent plus 70% of all utilities (Heat, hydro, water, internet, surveillance system & hot water heater) . (id:49269)
Property Details
|
MLS® Number
|
X9240663 |
|
Property Type
|
Single Family |
|
Community Name
|
South U |
|
Features
|
Lane |
|
ParkingSpaceTotal
|
3 |
Building
|
BathroomTotal
|
3 |
|
BedroomsAboveGround
|
3 |
|
BedroomsTotal
|
3 |
|
Appliances
|
Garage Door Opener Remote(s), Dishwasher, Dryer, Refrigerator, Stove, Washer, Window Coverings |
|
BasementDevelopment
|
Finished |
|
BasementFeatures
|
Separate Entrance, Walk Out |
|
BasementType
|
N/a (finished) |
|
ConstructionStyleAttachment
|
Detached |
|
CoolingType
|
Central Air Conditioning, Air Exchanger |
|
ExteriorFinish
|
Brick, Vinyl Siding |
|
FoundationType
|
Poured Concrete |
|
HalfBathTotal
|
1 |
|
HeatingFuel
|
Natural Gas |
|
HeatingType
|
Forced Air |
|
StoriesTotal
|
2 |
|
Type
|
House |
|
UtilityWater
|
Municipal Water |
Parking
Land
|
Acreage
|
No |
|
FenceType
|
Fenced Yard |
|
Sewer
|
Sanitary Sewer |
|
SizeTotalText
|
Under 1/2 Acre |
Rooms
| Level |
Type |
Length |
Width |
Dimensions |
|
Second Level |
Bedroom |
3.51 m |
3.33 m |
3.51 m x 3.33 m |
|
Second Level |
Office |
3.3 m |
1.7 m |
3.3 m x 1.7 m |
|
Second Level |
Bathroom |
1.7 m |
3.3 m |
1.7 m x 3.3 m |
|
Second Level |
Primary Bedroom |
5.51 m |
4.52 m |
5.51 m x 4.52 m |
|
Second Level |
Bathroom |
3 m |
3.3 m |
3 m x 3.3 m |
|
Second Level |
Bedroom |
3.53 m |
3.3 m |
3.53 m x 3.3 m |
|
Main Level |
Foyer |
4.27 m |
2.44 m |
4.27 m x 2.44 m |
|
Main Level |
Dining Room |
3.51 m |
3.45 m |
3.51 m x 3.45 m |
|
Main Level |
Kitchen |
4.88 m |
3.2 m |
4.88 m x 3.2 m |
|
Main Level |
Living Room |
5.49 m |
4.27 m |
5.49 m x 4.27 m |
|
Main Level |
Mud Room |
3.05 m |
1.73 m |
3.05 m x 1.73 m |
https://www.realtor.ca/real-estate/27255286/upper-2528-holbrook-drive-london-south-u

































