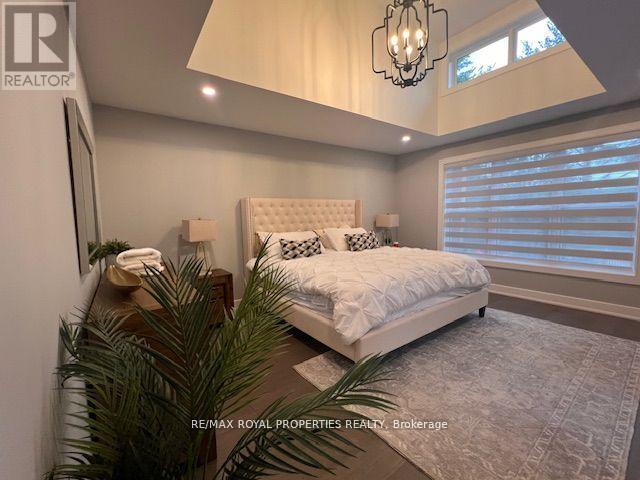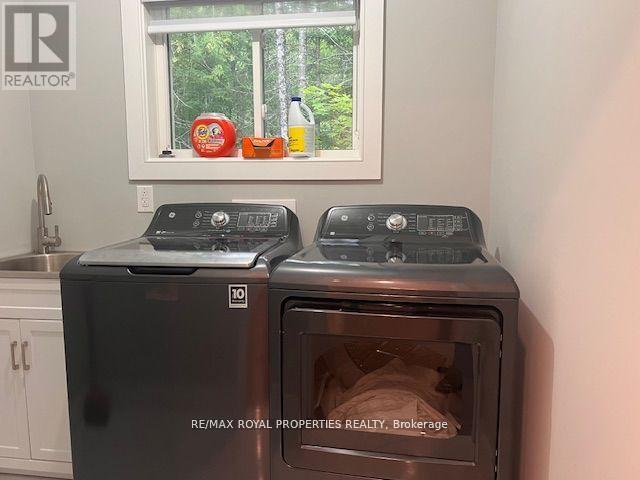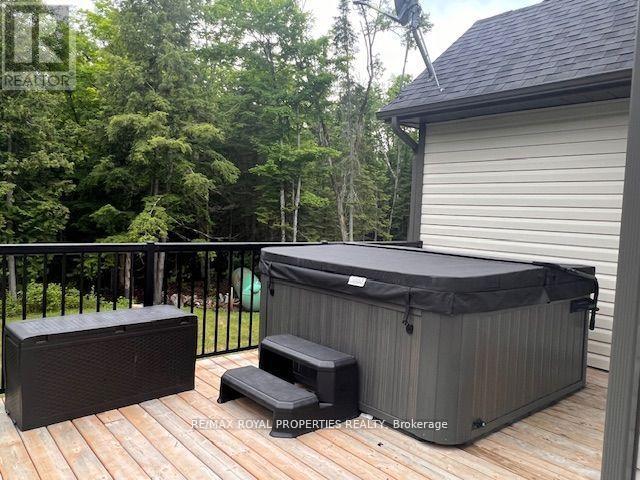416-218-8800
admin@hlfrontier.com
1056 Lippert Lane Bancroft, Ontario K0L 1C0
3 Bedroom
3 Bathroom
Bungalow
Fireplace
Central Air Conditioning
Forced Air
$1,349,000
Gorgeous Custom Built Four Season Home/cottage on Crystal Clear Coe Island Lake! Totally Private Ina Unique Wilderness Setting Yet Minutes From the Town! Hardwood Floor Throughout! Cathedral Ceilingin Living/family & Kitchen Area! Backup Generator! Large Front and Side Deck for the Beautiful Viewof Coe Island Lake! Simply Spectacular ! Serenity!! Large Master Bedroom and Four Piece en-suite,two More Good Sized Bedrooms, and the Main Bath! Amazing Chef's Kitchen With Top Stainlessappliances! Year Round Luxury on Coe Island Lake Awaits! (id:49269)
Property Details
| MLS® Number | X9242852 |
| Property Type | Single Family |
| ParkingSpaceTotal | 10 |
| ViewType | Unobstructed Water View |
Building
| BathroomTotal | 3 |
| BedroomsAboveGround | 3 |
| BedroomsTotal | 3 |
| Appliances | Dishwasher, Dryer, Garage Door Opener, Microwave, Range, Refrigerator, Stove, Washer |
| ArchitecturalStyle | Bungalow |
| BasementType | Crawl Space |
| ConstructionStyleAttachment | Detached |
| CoolingType | Central Air Conditioning |
| ExteriorFinish | Vinyl Siding |
| FireplacePresent | Yes |
| FlooringType | Hardwood |
| FoundationType | Concrete |
| HalfBathTotal | 1 |
| HeatingFuel | Propane |
| HeatingType | Forced Air |
| StoriesTotal | 1 |
| Type | House |
| UtilityPower | Generator |
Parking
| Attached Garage |
Land
| AccessType | Private Road, Private Docking |
| Acreage | No |
| Sewer | Septic System |
| SizeFrontage | 257 Ft ,10 In |
| SizeIrregular | 257.87 Ft |
| SizeTotalText | 257.87 Ft |
Rooms
| Level | Type | Length | Width | Dimensions |
|---|---|---|---|---|
| Main Level | Living Room | 6.33 m | 4.93 m | 6.33 m x 4.93 m |
| Main Level | Family Room | 6.33 m | 4.93 m | 6.33 m x 4.93 m |
| Main Level | Dining Room | 4.37 m | 2.74 m | 4.37 m x 2.74 m |
| Main Level | Primary Bedroom | 4.81 m | 4.29 m | 4.81 m x 4.29 m |
| Main Level | Bedroom | 3.38 m | 3.45 m | 3.38 m x 3.45 m |
| Main Level | Bedroom 2 | 3.25 m | 3.68 m | 3.25 m x 3.68 m |
| Main Level | Bedroom 3 | 4.37 m | 2.74 m | 4.37 m x 2.74 m |
https://www.realtor.ca/real-estate/27261094/1056-lippert-lane-bancroft
Interested?
Contact us for more information









































