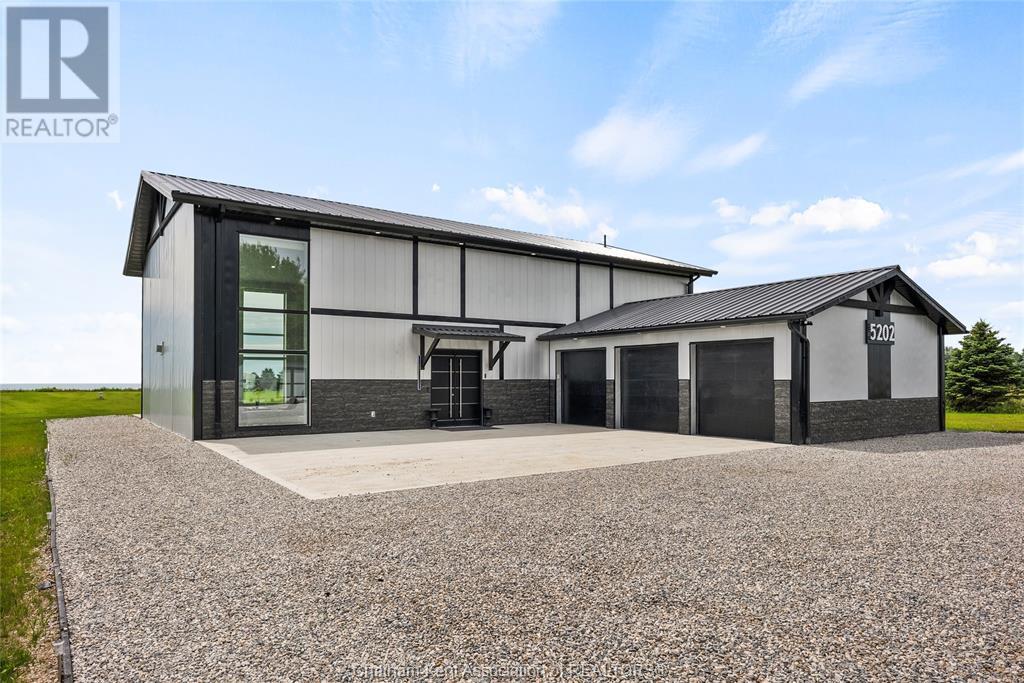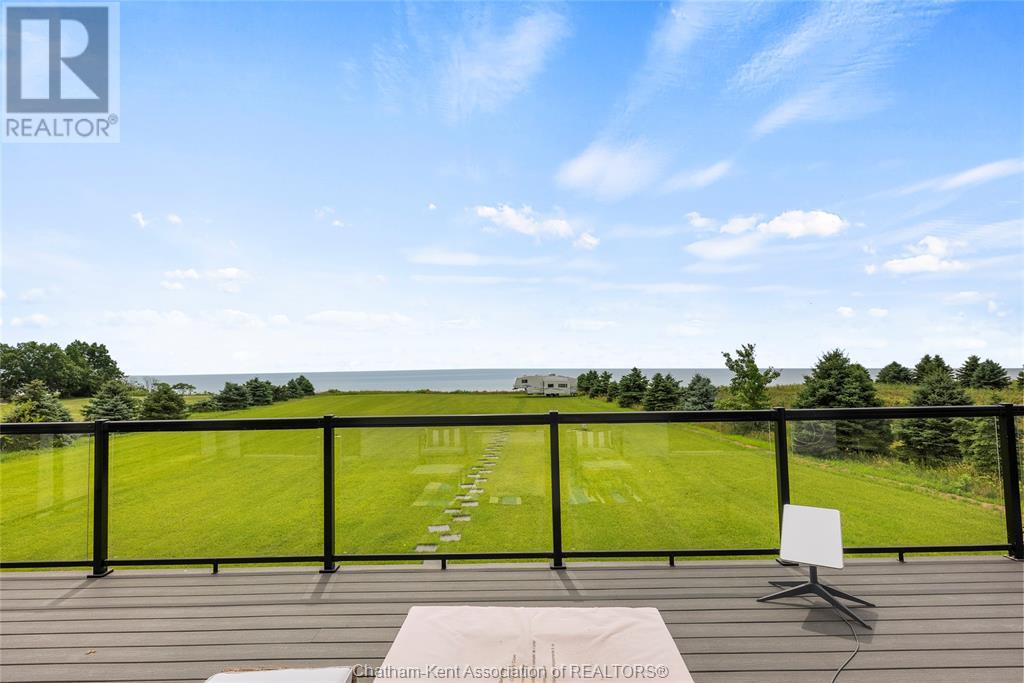3 Bedroom
3 Bathroom
3956 sqft
Bungalow, Ranch
Fireplace
Central Air Conditioning, Fully Air Conditioned
Boiler, Floor Heat
Waterfront Nearby
Acreage
$1,699,900
Discover magazine-worthy luxury in this one of a kind lake front smart home with complete home automation. Situated on more than 2 acres & almost 4,000 sq. ft. of custom-built elegance, this residence must be seen in order to be appreciated. The Custom Kitchen features a modern vibe with high gloss cabinetry, high end appliances paired with quartz countertop & a pantry. The massive living room features a gorgeous Marquee Gas fireplace with Blue Tile, LED lights & a wall of triple pane windows to enjoy the views of the Lake. The large primary bedroom has his and her closets, a gorgeous ensuite bathroom & patio doors leading to a massive 15 x 32 deck with composite & glass railings. Entire house has in floor heat including the 3 car garage with a metallic epoxy floor. 300 Amp Electrical Service (100 inside, 200 outside), Oak floating stairs, multi zone home audio system, motion sensors, automated blinds and floor to ceiling tile and so much more! Book a showing today! (id:49269)
Property Details
|
MLS® Number
|
24018105 |
|
Property Type
|
Single Family |
|
Features
|
Gravel Driveway |
|
WaterFrontType
|
Waterfront Nearby |
Building
|
BathroomTotal
|
3 |
|
BedroomsAboveGround
|
1 |
|
BedroomsBelowGround
|
2 |
|
BedroomsTotal
|
3 |
|
Appliances
|
Dishwasher, Dryer, Refrigerator, Stove, Washer |
|
ArchitecturalStyle
|
Bungalow, Ranch |
|
ConstructedDate
|
2023 |
|
ConstructionStyleAttachment
|
Detached |
|
CoolingType
|
Central Air Conditioning, Fully Air Conditioned |
|
ExteriorFinish
|
Steel |
|
FireplaceFuel
|
Gas |
|
FireplacePresent
|
Yes |
|
FireplaceType
|
Insert |
|
FlooringType
|
Ceramic/porcelain, Hardwood |
|
FoundationType
|
Concrete |
|
HalfBathTotal
|
1 |
|
HeatingFuel
|
Natural Gas |
|
HeatingType
|
Boiler, Floor Heat |
|
StoriesTotal
|
1 |
|
SizeInterior
|
3956 Sqft |
|
TotalFinishedArea
|
3956 Sqft |
|
Type
|
House |
Parking
Land
|
Acreage
|
Yes |
|
Sewer
|
Septic System |
|
SizeIrregular
|
159x590 |
|
SizeTotalText
|
159x590|1 - 3 Acres |
|
ZoningDescription
|
A1 |
Rooms
| Level |
Type |
Length |
Width |
Dimensions |
|
Second Level |
4pc Ensuite Bath |
10 ft |
9 ft ,8 in |
10 ft x 9 ft ,8 in |
|
Second Level |
Primary Bedroom |
15 ft ,8 in |
12 ft ,2 in |
15 ft ,8 in x 12 ft ,2 in |
|
Second Level |
Office |
10 ft ,10 in |
10 ft ,8 in |
10 ft ,10 in x 10 ft ,8 in |
|
Main Level |
Laundry Room |
5 ft ,10 in |
6 ft ,4 in |
5 ft ,10 in x 6 ft ,4 in |
|
Main Level |
Bedroom |
10 ft |
12 ft |
10 ft x 12 ft |
|
Main Level |
Bedroom |
12 ft |
11 ft |
12 ft x 11 ft |
|
Main Level |
Kitchen |
26 ft ,4 in |
11 ft ,10 in |
26 ft ,4 in x 11 ft ,10 in |
|
Main Level |
Living Room/dining Room |
37 ft ,6 in |
26 ft ,4 in |
37 ft ,6 in x 26 ft ,4 in |
https://www.realtor.ca/real-estate/27265529/5202-talbot-trail-merlin
















































