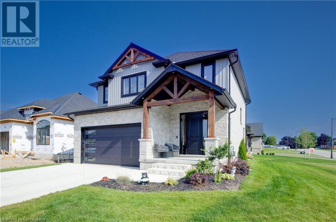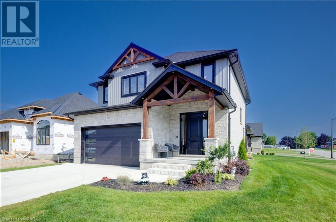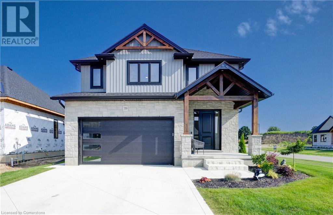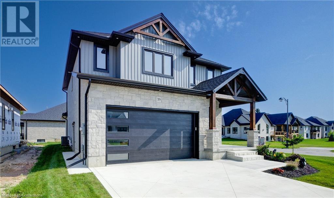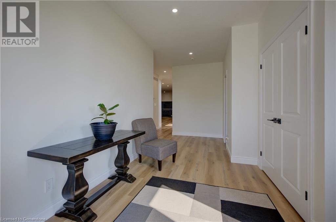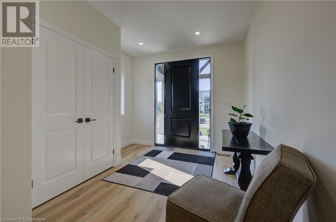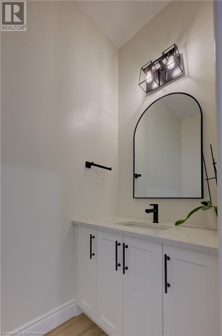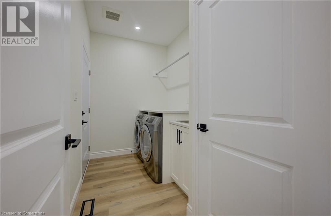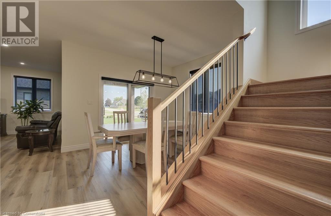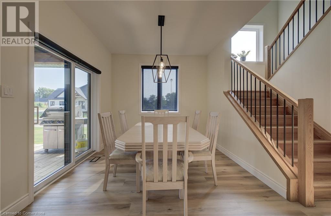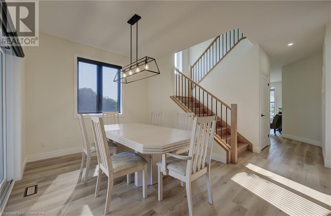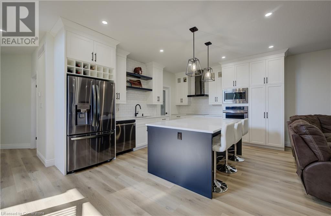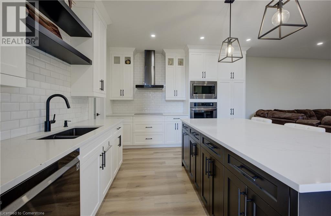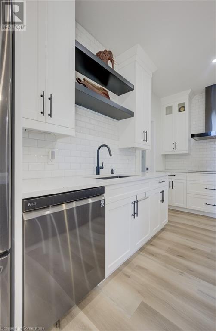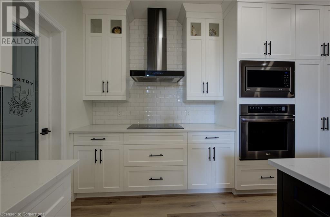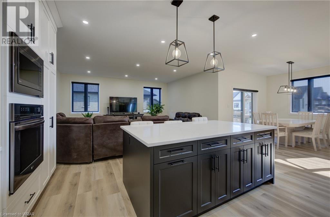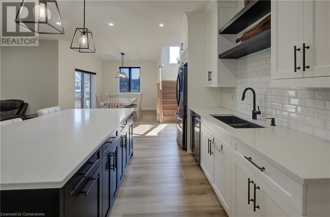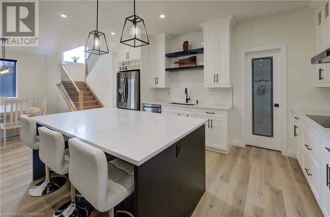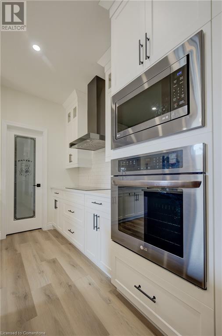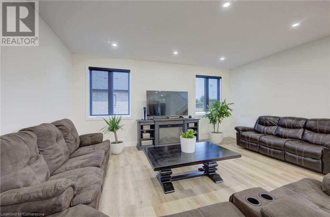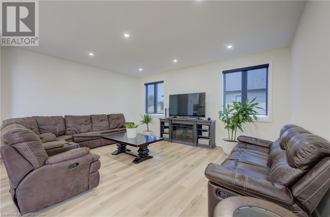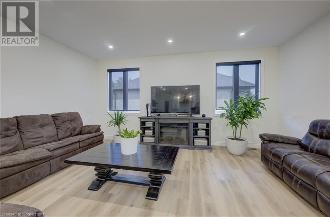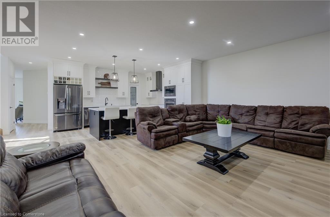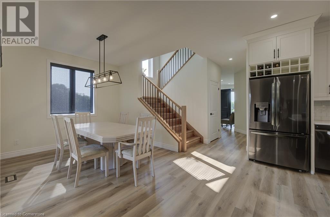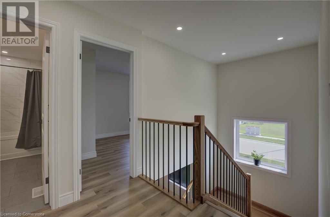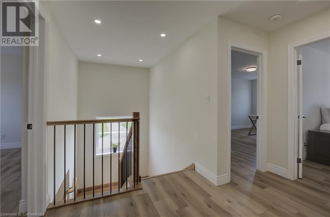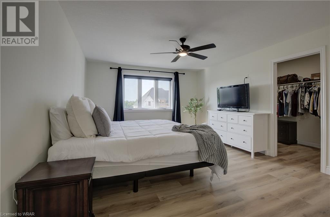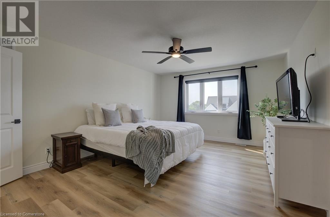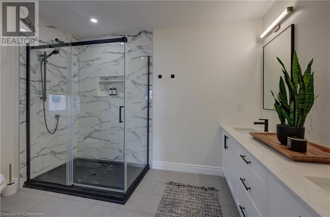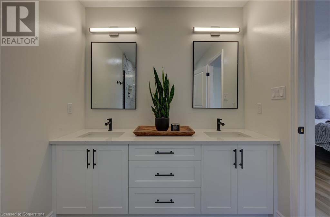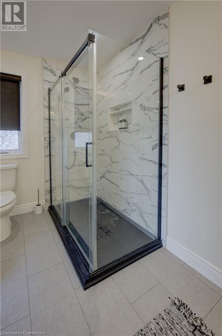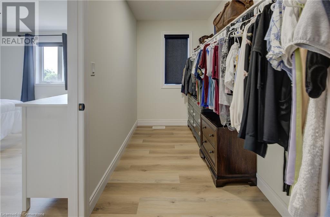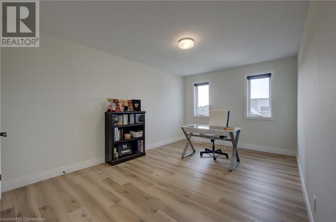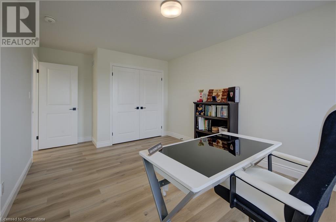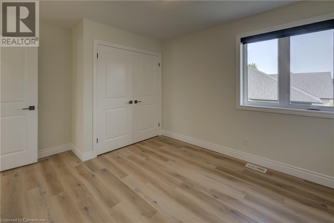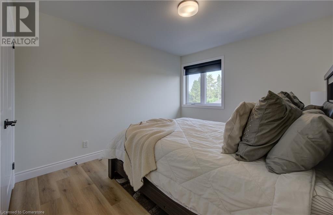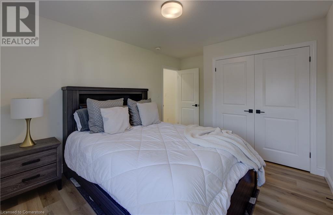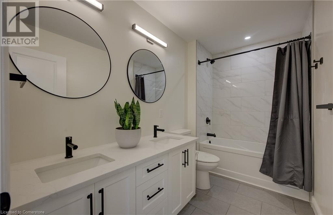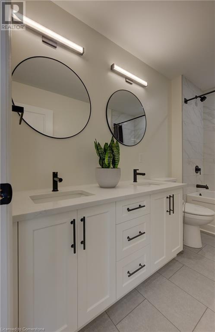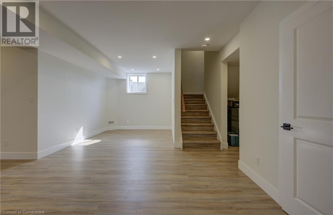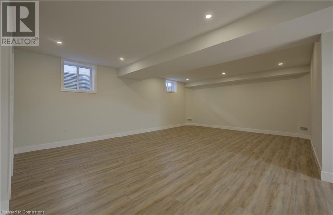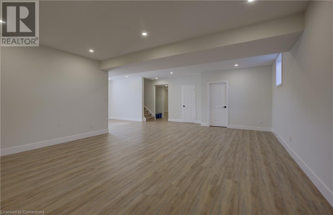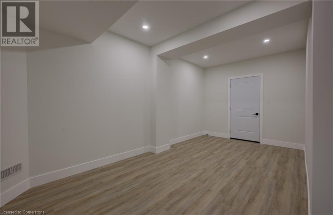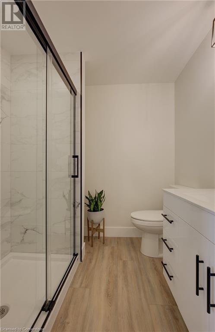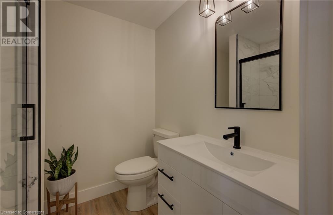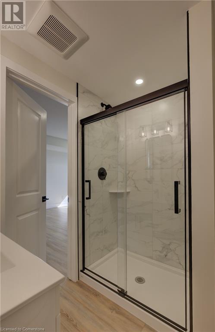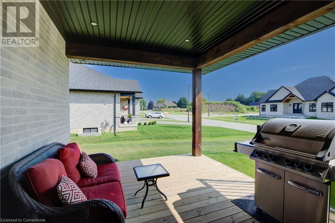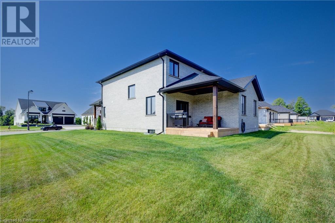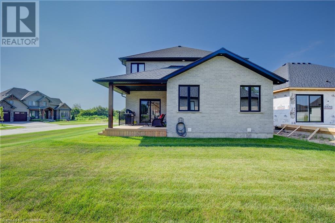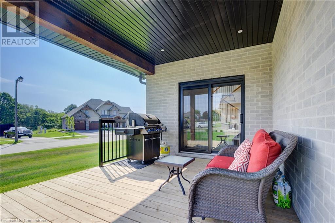4 Bedroom
4 Bathroom
3480 sqft
2 Level
Central Air Conditioning
Forced Air
Landscaped
$1,100,000
Welcome home to 39 Herb St! Offering over 3400sqft of living space, this custom built two-story home is only one year old. There’s ample parking for 4 vehicles on the concrete driveway, a double car garage, a large covered front porch with beautiful wooden beams and gable, and a rear covered deck. Inside you will find a functional, open concept layout with 9’ ceilings and LVP flooring throughout. The main floor includes a large laundry room off the garage, dining room, living room, and a large eat-in kitchen. The kitchen has quartz counter tops, 7’ island, walk-in pantry, black SS appliances, and ample storage! Upstairs you will find the primary bedroom with a large walk-in closet and ensuite. Three additional generous sized bedrooms with large closets. A 5-piece bathroom with double sinks. And a large linen closet. The finished basement includes a 3pc bathroom, a large rec room, and plenty of space for storage. This home will check all the boxes for your family! (id:49269)
Property Details
|
MLS® Number
|
40627075 |
|
Property Type
|
Single Family |
|
AmenitiesNearBy
|
Park, Place Of Worship, Playground, Schools |
|
CommunicationType
|
High Speed Internet |
|
CommunityFeatures
|
Quiet Area, Community Centre |
|
Features
|
Cul-de-sac, Corner Site, Conservation/green Belt, Sump Pump, Automatic Garage Door Opener |
|
ParkingSpaceTotal
|
6 |
|
Structure
|
Porch |
Building
|
BathroomTotal
|
4 |
|
BedroomsAboveGround
|
4 |
|
BedroomsTotal
|
4 |
|
Appliances
|
Dishwasher, Dryer, Oven - Built-in, Refrigerator, Stove, Water Softener, Washer, Microwave Built-in, Hood Fan, Window Coverings, Garage Door Opener |
|
ArchitecturalStyle
|
2 Level |
|
BasementDevelopment
|
Finished |
|
BasementType
|
Full (finished) |
|
ConstructedDate
|
2023 |
|
ConstructionStyleAttachment
|
Detached |
|
CoolingType
|
Central Air Conditioning |
|
ExteriorFinish
|
Brick, Stone |
|
FireProtection
|
Smoke Detectors |
|
HalfBathTotal
|
1 |
|
HeatingType
|
Forced Air |
|
StoriesTotal
|
2 |
|
SizeInterior
|
3480 Sqft |
|
Type
|
House |
|
UtilityWater
|
Municipal Water |
Parking
Land
|
Acreage
|
No |
|
LandAmenities
|
Park, Place Of Worship, Playground, Schools |
|
LandscapeFeatures
|
Landscaped |
|
Sewer
|
Municipal Sewage System |
|
SizeFrontage
|
60 Ft |
|
SizeTotalText
|
Under 1/2 Acre |
|
ZoningDescription
|
R1 |
Rooms
| Level |
Type |
Length |
Width |
Dimensions |
|
Second Level |
Primary Bedroom |
|
|
16'4'' x 13'1'' |
|
Second Level |
Bedroom |
|
|
17'10'' x 10'9'' |
|
Second Level |
Bedroom |
|
|
14'1'' x 10'6'' |
|
Second Level |
Bedroom |
|
|
13'0'' x 10'5'' |
|
Second Level |
5pc Bathroom |
|
|
10'5'' x 5'6'' |
|
Second Level |
Full Bathroom |
|
|
11' x 7' |
|
Basement |
Utility Room |
|
|
8'8'' x 7'11'' |
|
Basement |
Recreation Room |
|
|
29'1'' x 17'1'' |
|
Basement |
Den |
|
|
17'1'' x 9'1'' |
|
Basement |
Cold Room |
|
|
10'3'' x 8'1'' |
|
Basement |
3pc Bathroom |
|
|
6'9'' x 5'10'' |
|
Main Level |
Living Room |
|
|
18'2'' x 14'1'' |
|
Main Level |
Laundry Room |
|
|
10'5'' x 5'11'' |
|
Main Level |
Kitchen |
|
|
16'2'' x 12'3'' |
|
Main Level |
Foyer |
|
|
10'4'' x 10'2'' |
|
Main Level |
Dining Room |
|
|
13'7'' x 9'10'' |
|
Main Level |
2pc Bathroom |
|
|
7'1'' x 3'6'' |
Utilities
|
Cable
|
Available |
|
Electricity
|
Available |
|
Natural Gas
|
Available |
|
Telephone
|
Available |
https://www.realtor.ca/real-estate/27266360/39-herb-street-norwich

