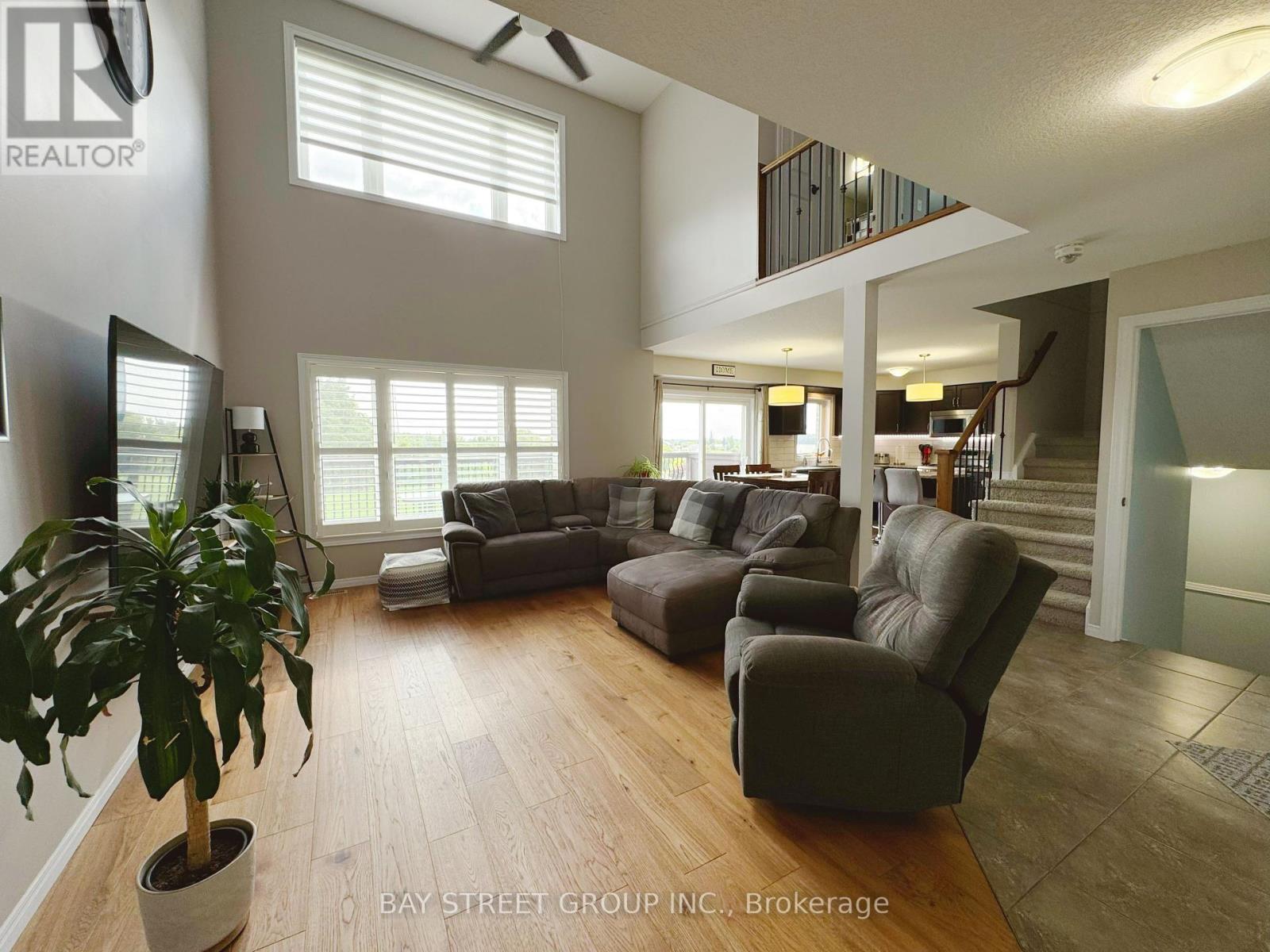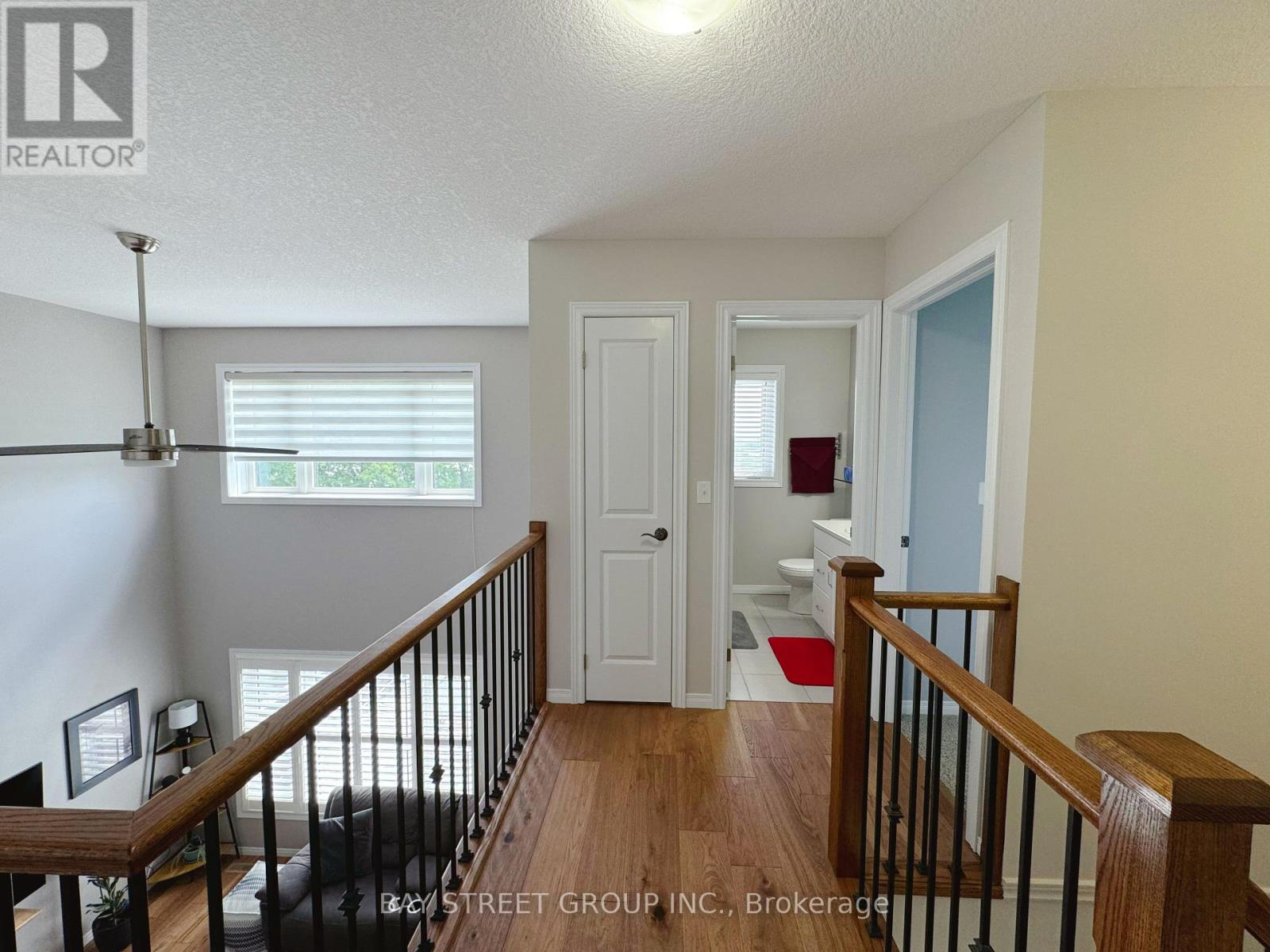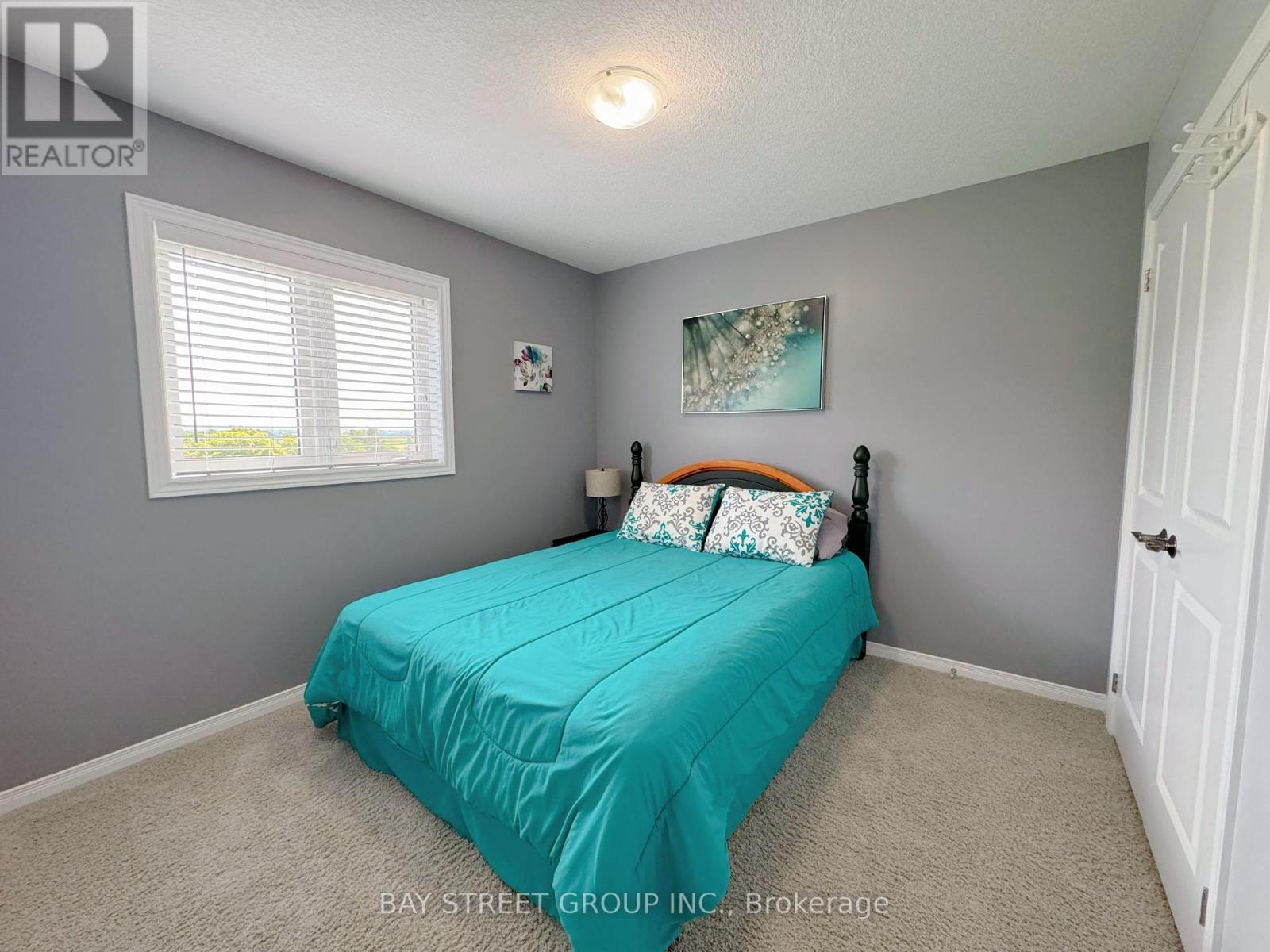3 Bedroom
4 Bathroom
Fireplace
Central Air Conditioning
Forced Air
$780,000
Discover the exceptional living experience at 479 Champlain Avenue! This pristine 3-bedroom, 4-bathroom home is ready for you to move in and enjoy. Nestled in a prime location with no rear neighbors and easy access to the 401/403 corridor, this property also features a double attached heated garage for added convenience.Step inside to a carpet-free main floor, where soaring ceilings open to the second level, filling the space with abundant natural light. The elegance of the room is enhanced by remote-controlled blinds and stylish California shutters. The modern kitchen is a chefs delight, complete with a gas stove, a spacious walk-in pantry, and a cozy dining area.Upstairs, the primary suite offers a walk-in closet and a private 3-piece ensuite. Two additional generously sized bedrooms share another full bathroom, providing ample space for family or guests. The fully finished basement offers even more living space, with a walkout to a fully fenced backyard featuring a concrete patioperfect for relaxation or entertaining. The R2 zoning offers additional possibilities for the space.Outdoor living is a breeze with an oversized deck off the kitchen, complete with a gas hookup for your BBQ. With so many features to offer, this home is truly a must-see! Dont miss your chance to make this stunning property your own! Easy showing,offeranytime. ** This is a linked property.** (id:49269)
Property Details
|
MLS® Number
|
X9249729 |
|
Property Type
|
Single Family |
|
ParkingSpaceTotal
|
4 |
|
ViewType
|
Valley View |
Building
|
BathroomTotal
|
4 |
|
BedroomsAboveGround
|
3 |
|
BedroomsTotal
|
3 |
|
Appliances
|
Microwave, Window Coverings |
|
BasementDevelopment
|
Finished |
|
BasementFeatures
|
Walk Out |
|
BasementType
|
N/a (finished) |
|
ConstructionStyleAttachment
|
Detached |
|
CoolingType
|
Central Air Conditioning |
|
ExteriorFinish
|
Brick, Concrete |
|
FireplacePresent
|
Yes |
|
FoundationType
|
Poured Concrete |
|
HalfBathTotal
|
1 |
|
HeatingFuel
|
Natural Gas |
|
HeatingType
|
Forced Air |
|
StoriesTotal
|
2 |
|
Type
|
House |
|
UtilityWater
|
Municipal Water |
Parking
|
Attached Garage
|
|
|
Inside Entry
|
|
Land
|
Acreage
|
No |
|
Sewer
|
Sanitary Sewer |
|
SizeDepth
|
98 Ft ,5 In |
|
SizeFrontage
|
41 Ft ,5 In |
|
SizeIrregular
|
41.47 X 98.43 Ft |
|
SizeTotalText
|
41.47 X 98.43 Ft |
Rooms
| Level |
Type |
Length |
Width |
Dimensions |
|
Basement |
Family Room |
5.2 m |
7.9 m |
5.2 m x 7.9 m |
|
Basement |
Laundry Room |
3.2 m |
3.5 m |
3.2 m x 3.5 m |
|
Main Level |
Living Room |
5.6 m |
4 m |
5.6 m x 4 m |
|
Main Level |
Kitchen |
2.9 m |
3.4 m |
2.9 m x 3.4 m |
|
Main Level |
Dining Room |
2.5 m |
3.4 m |
2.5 m x 3.4 m |
https://www.realtor.ca/real-estate/27278950/479-champlain-avenue-woodstock





























