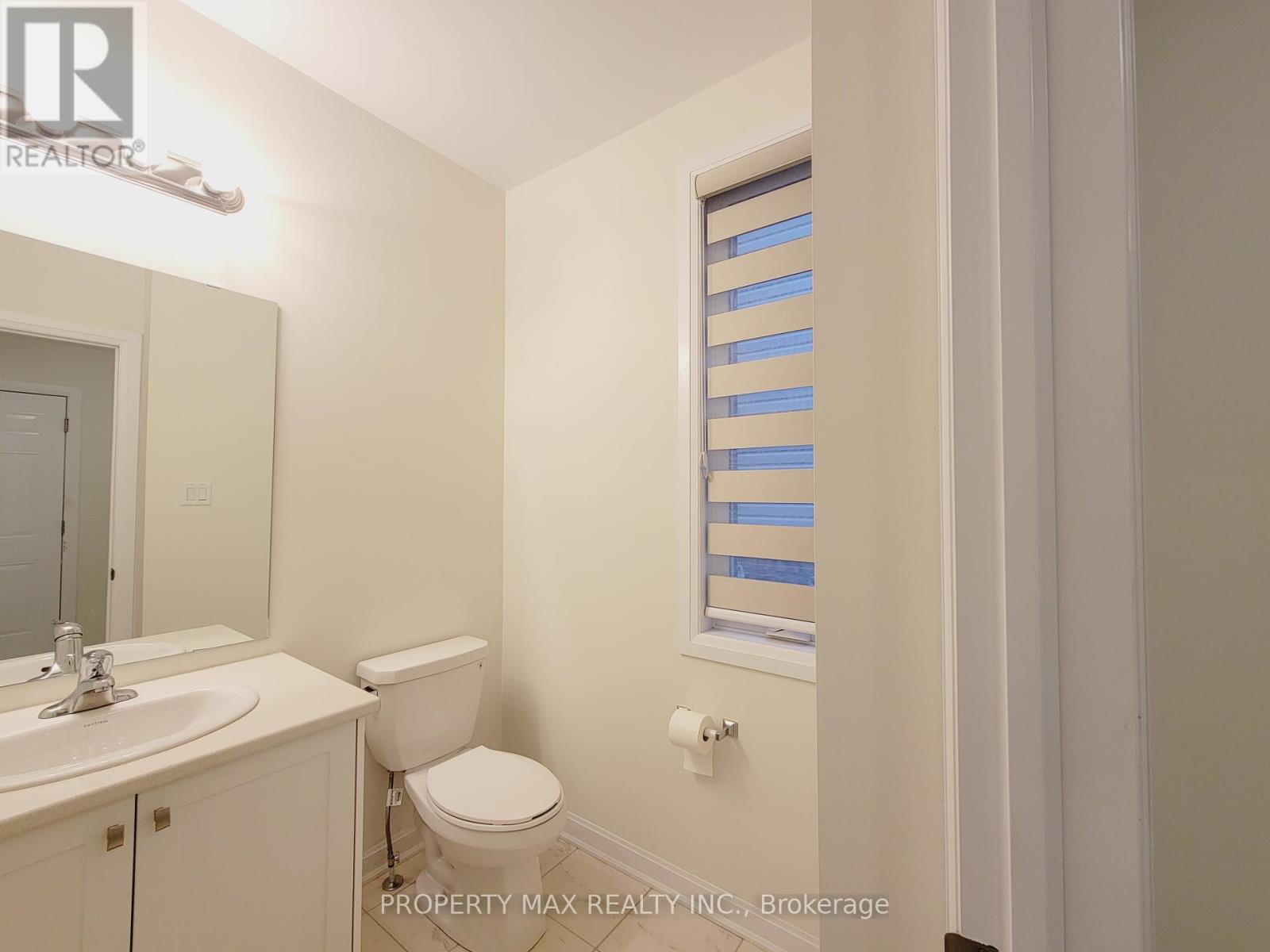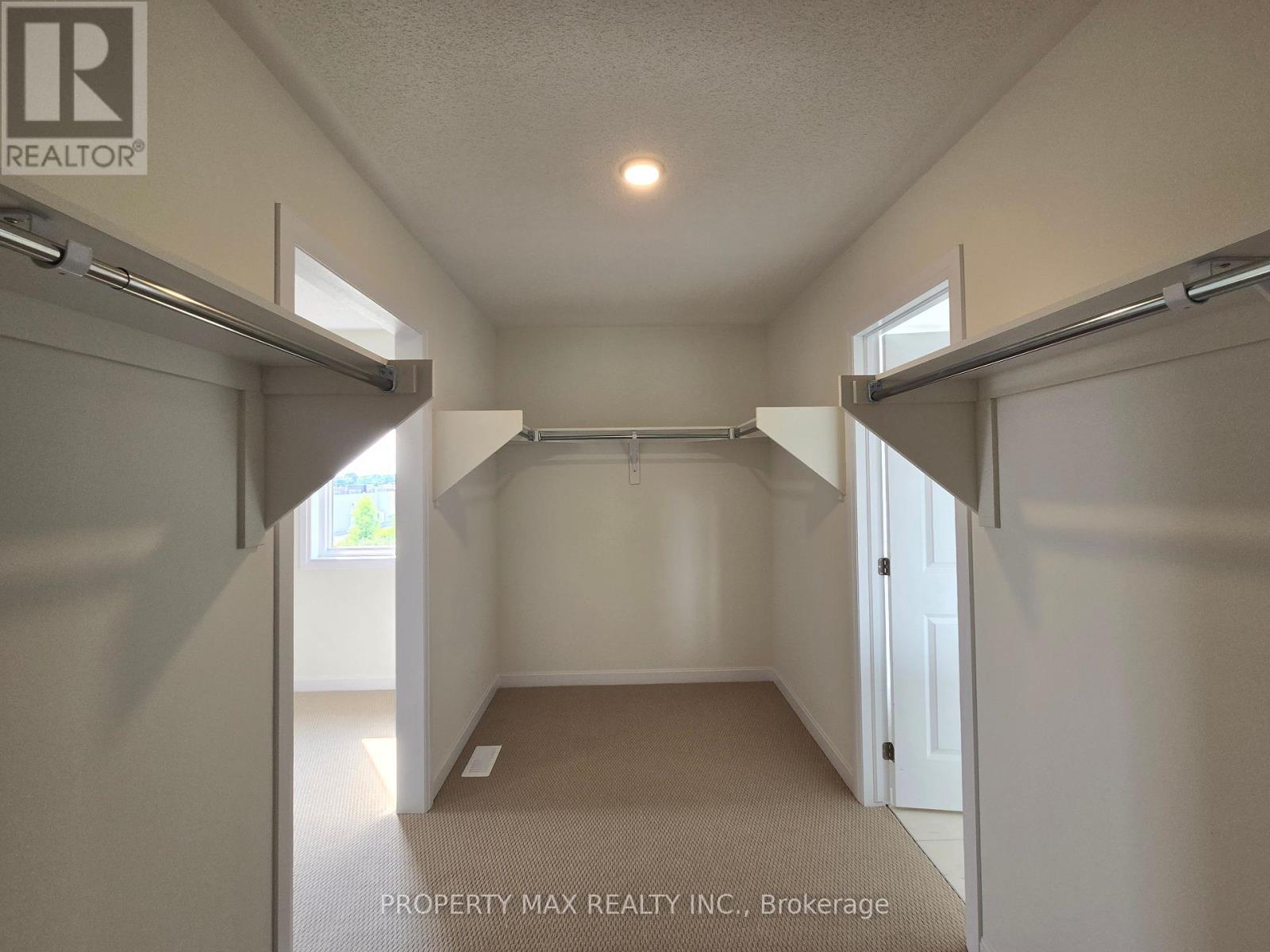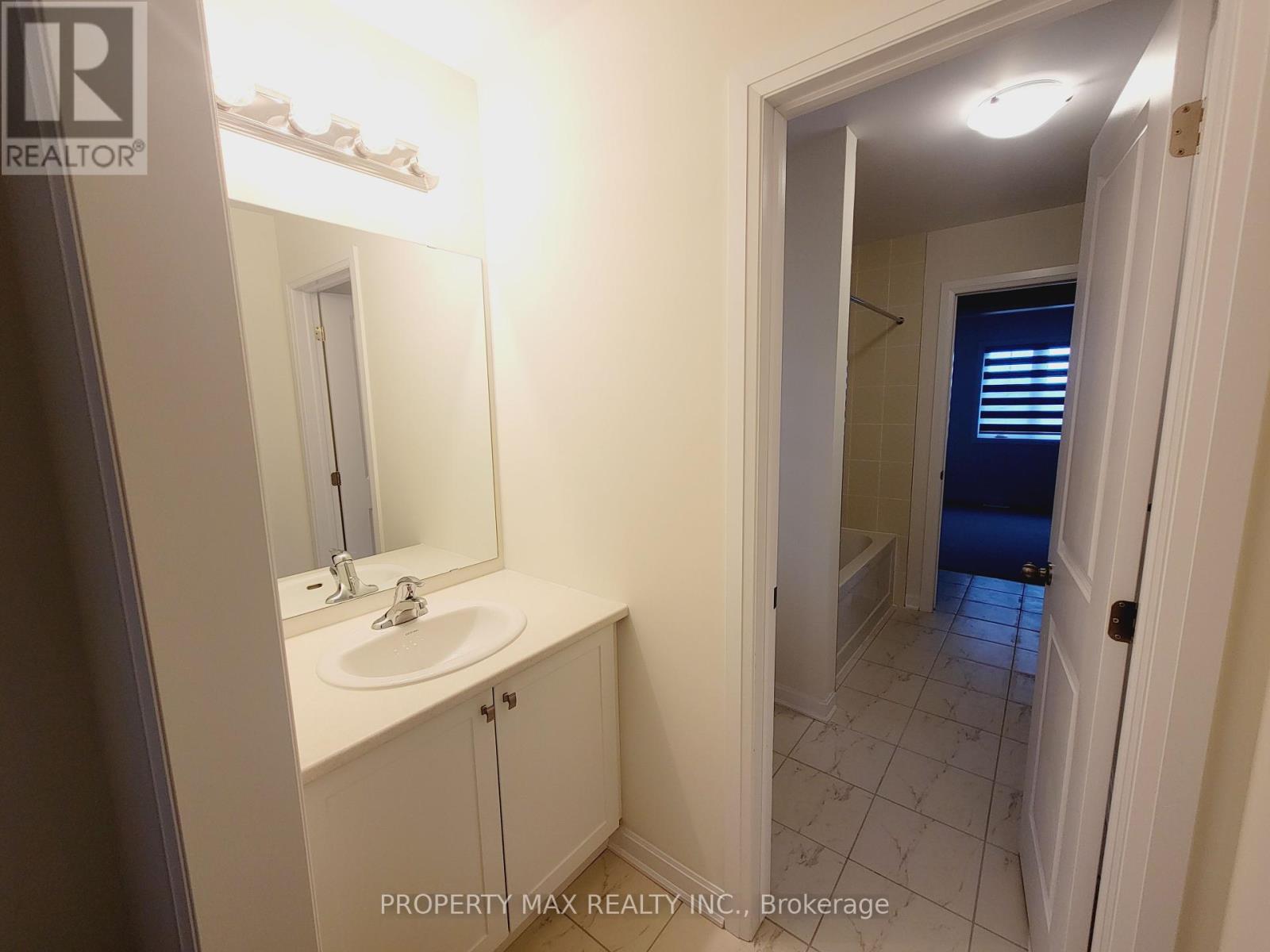5 Bedroom
5 Bathroom
Fireplace
Central Air Conditioning, Ventilation System
Forced Air
$3,199 Monthly
Aura by the Lake Community - 3420 Sq ft Sunken Foyer Leads To Very Modern & Practical layout With Den That Can Be Use as Formal Living Or Office Space, Family Size Dining Room, Family Room With Cozy Gas Fire Place & Large Window. Modern Chef Delight Kitchen Combine With Large Breakfast Area & Central Island. Oak Stairs Leads To Good Size Bedroom's, Primary Bedroom With 6Pcs Ensuite & Rest All 4 Bedrooms With Semi Ensuite. High Ceilings, Second Floor Laundry, Double Car Garage.- 9ft ceiling on the main floor- 5 bedrooms, 3 of the bedrooms with Walk-In Closet- A Den on main floor- 4.5 washroom including Jack & Jill washroom - Kitchen with quartz countertop top, stainless steel appliances and a huge Walk In Pantry- Solid hardwood flooring throughout the main floor and staircase - Ceramic tiles in foyer, kitchen, dining room- Walk-Out Deck & huge backyard - No houses in the the back- Comes with window coverings- Close to Ontario Lake, Loyalist Golf & Country Club, Highway 401 schools & bank- 15 minutes to Kingston & Napanee **** EXTRAS **** All Existing: Fridge, Stove, Washer, Dryer, Dishwasher, All Electrical Light Fixtures (id:49269)
Property Details
|
MLS® Number
|
X9251402 |
|
Property Type
|
Single Family |
|
Features
|
Irregular Lot Size, In Suite Laundry |
|
ParkingSpaceTotal
|
6 |
|
Structure
|
Porch |
|
ViewType
|
Lake View |
Building
|
BathroomTotal
|
5 |
|
BedroomsAboveGround
|
5 |
|
BedroomsTotal
|
5 |
|
Amenities
|
Fireplace(s) |
|
Appliances
|
Water Meter, Dishwasher, Dryer, Refrigerator, Stove, Washer |
|
BasementDevelopment
|
Unfinished |
|
BasementType
|
N/a (unfinished) |
|
ConstructionStyleAttachment
|
Detached |
|
CoolingType
|
Central Air Conditioning, Ventilation System |
|
ExteriorFinish
|
Aluminum Siding, Brick |
|
FireplacePresent
|
Yes |
|
FireplaceTotal
|
1 |
|
FlooringType
|
Ceramic, Carpeted, Hardwood |
|
FoundationType
|
Concrete |
|
HalfBathTotal
|
1 |
|
HeatingFuel
|
Natural Gas |
|
HeatingType
|
Forced Air |
|
StoriesTotal
|
2 |
|
Type
|
House |
|
UtilityWater
|
Municipal Water |
Parking
Land
|
Acreage
|
No |
|
Sewer
|
Sanitary Sewer |
|
SizeDepth
|
164 Ft ,3 In |
|
SizeFrontage
|
54 Ft |
|
SizeIrregular
|
54 X 164.3 Ft ; Irregularities |
|
SizeTotalText
|
54 X 164.3 Ft ; Irregularities|under 1/2 Acre |
Rooms
| Level |
Type |
Length |
Width |
Dimensions |
|
Second Level |
Bedroom 4 |
4.5 m |
3.42 m |
4.5 m x 3.42 m |
|
Second Level |
Bedroom 5 |
4.81 m |
4.35 m |
4.81 m x 4.35 m |
|
Second Level |
Primary Bedroom |
5.84 m |
4.5 m |
5.84 m x 4.5 m |
|
Second Level |
Bedroom 2 |
3.82 m |
3.66 m |
3.82 m x 3.66 m |
|
Second Level |
Bedroom 3 |
5.09 m |
3.42 m |
5.09 m x 3.42 m |
|
Main Level |
Foyer |
1.4 m |
1.6 m |
1.4 m x 1.6 m |
|
Main Level |
Den |
3.11 m |
2.75 m |
3.11 m x 2.75 m |
|
Main Level |
Living Room |
6.24 m |
4.1 m |
6.24 m x 4.1 m |
|
Main Level |
Dining Room |
6.24 m |
4.1 m |
6.24 m x 4.1 m |
|
Main Level |
Family Room |
6.06 m |
4.22 m |
6.06 m x 4.22 m |
|
Main Level |
Kitchen |
4.97 m |
3.04 m |
4.97 m x 3.04 m |
|
Main Level |
Eating Area |
4.97 m |
3.66 m |
4.97 m x 3.66 m |
https://www.realtor.ca/real-estate/27283332/115-windermere-boulevard-loyalist








































