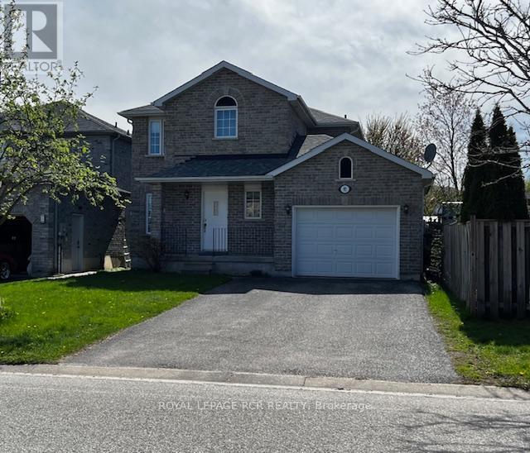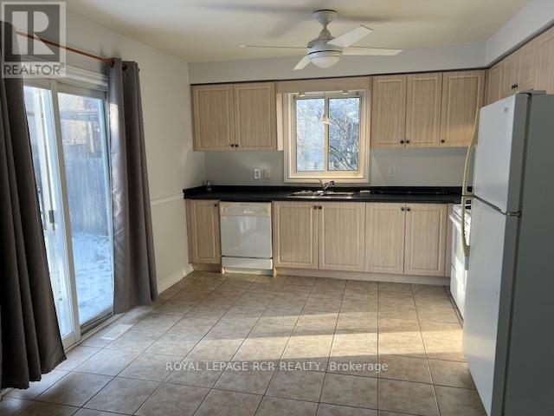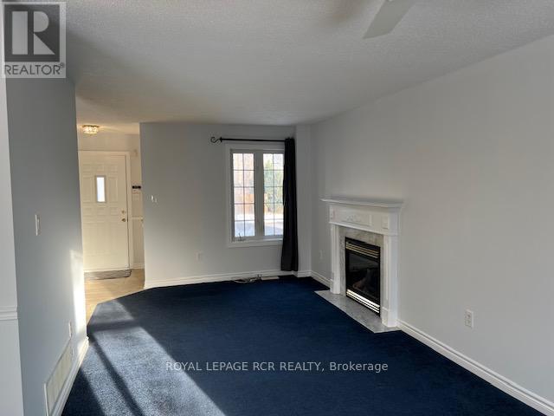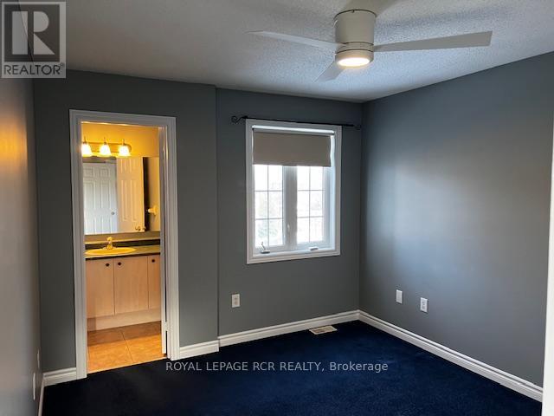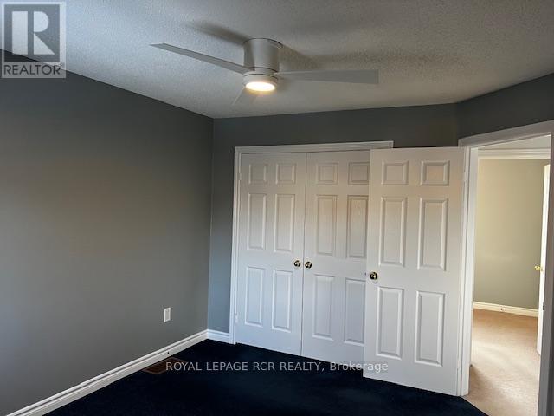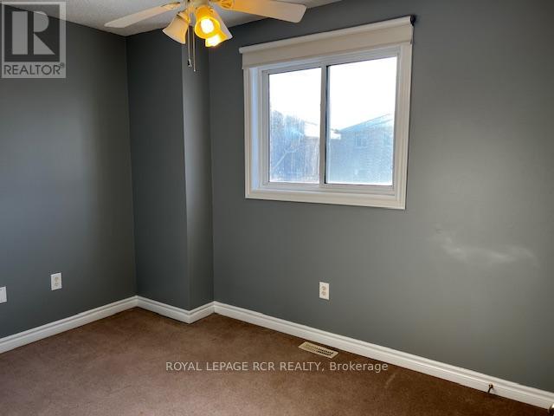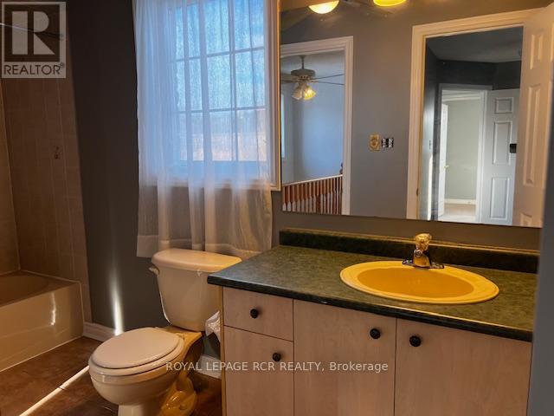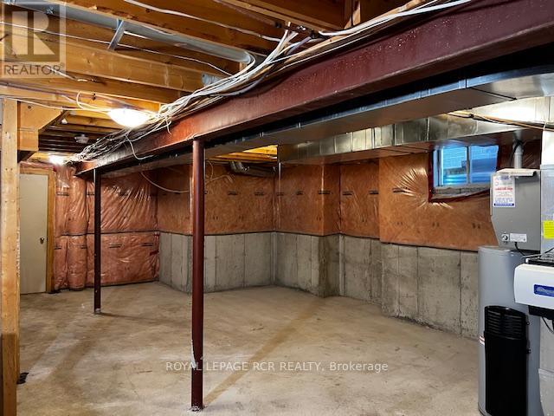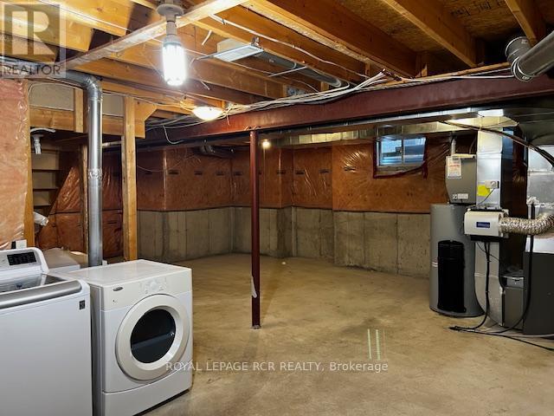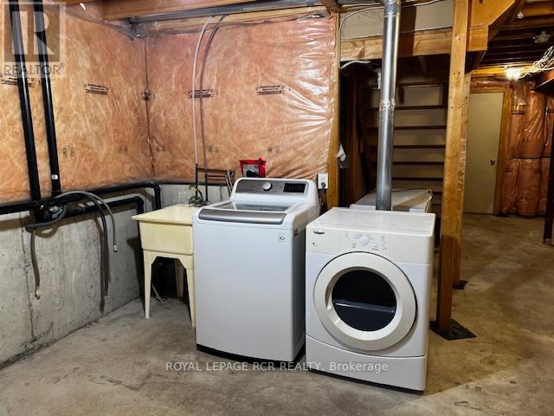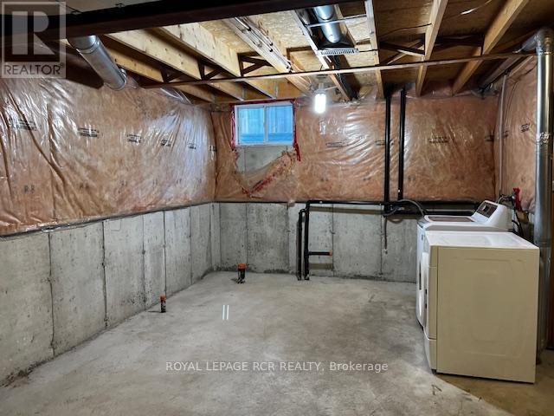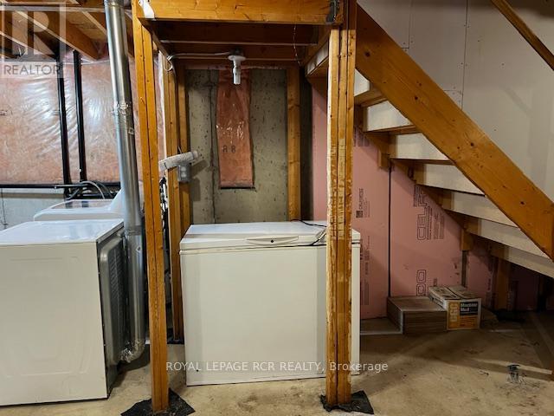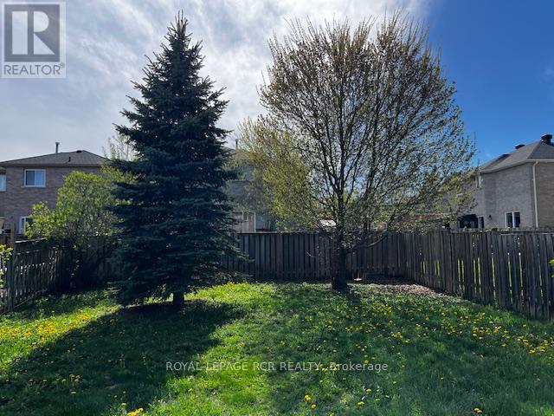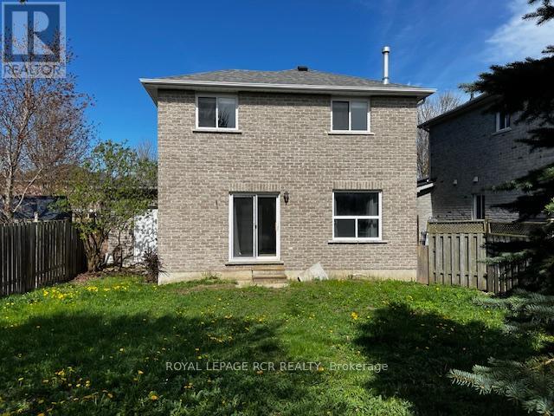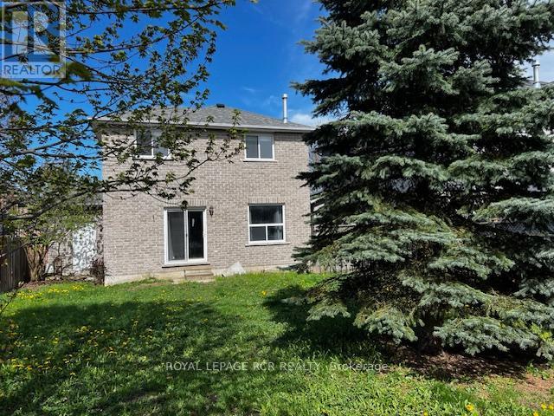416-218-8800
admin@hlfrontier.com
92 Kraus Road Barrie (Edgehill Drive), Ontario L4N 0N7
3 Bedroom
2 Bathroom
Fireplace
Forced Air
$799,000
Desired neighbourhood, this 2 storey all brick home is bright, spacious, newly painted and ready for your family. Eat-in kitchen with walk-out to fully fenced yard. Oversized garage with main door to rear yard. Located central to all amenities, parks, schools, shopping and easy Hwy access. Hwy 400 for commuter's. **EXTRAS** Property has only had one owner. Many possibilities including in-law potential, large windows and high ceiling on lower level. (id:49269)
Property Details
| MLS® Number | S9253982 |
| Property Type | Single Family |
| Community Name | Edgehill Drive |
| AmenitiesNearBy | Beach, Park, Schools |
| CommunityFeatures | Community Centre |
| ParkingSpaceTotal | 5 |
Building
| BathroomTotal | 2 |
| BedroomsAboveGround | 3 |
| BedroomsTotal | 3 |
| Appliances | Dishwasher, Dryer, Freezer, Stove, Washer, Refrigerator |
| BasementDevelopment | Unfinished |
| BasementType | Full (unfinished) |
| ConstructionStyleAttachment | Detached |
| ExteriorFinish | Brick |
| FireplacePresent | Yes |
| FlooringType | Carpeted, Tile |
| FoundationType | Concrete |
| HalfBathTotal | 1 |
| HeatingFuel | Natural Gas |
| HeatingType | Forced Air |
| StoriesTotal | 2 |
| Type | House |
| UtilityWater | Municipal Water |
Parking
| Attached Garage |
Land
| Acreage | No |
| LandAmenities | Beach, Park, Schools |
| Sewer | Sanitary Sewer |
| SizeDepth | 109 Ft ,11 In |
| SizeFrontage | 39 Ft ,4 In |
| SizeIrregular | 39.36 X 109.92 Ft |
| SizeTotalText | 39.36 X 109.92 Ft |
| SurfaceWater | Lake/pond |
Rooms
| Level | Type | Length | Width | Dimensions |
|---|---|---|---|---|
| Second Level | Primary Bedroom | 3.15 m | 3.13 m | 3.15 m x 3.13 m |
| Second Level | Bedroom 2 | 3.45 m | 2.4 m | 3.45 m x 2.4 m |
| Second Level | Bedroom 3 | 3.5 m | 2.7 m | 3.5 m x 2.7 m |
| Basement | Other | 8 m | 4.55 m | 8 m x 4.55 m |
| Main Level | Living Room | 3.9 m | 3.05 m | 3.9 m x 3.05 m |
| Main Level | Family Room | 3 m | 3.05 m | 3 m x 3.05 m |
| Main Level | Kitchen | 3.65 m | 3.5 m | 3.65 m x 3.5 m |
https://www.realtor.ca/real-estate/27290029/92-kraus-road-barrie-edgehill-drive-edgehill-drive
Interested?
Contact us for more information


