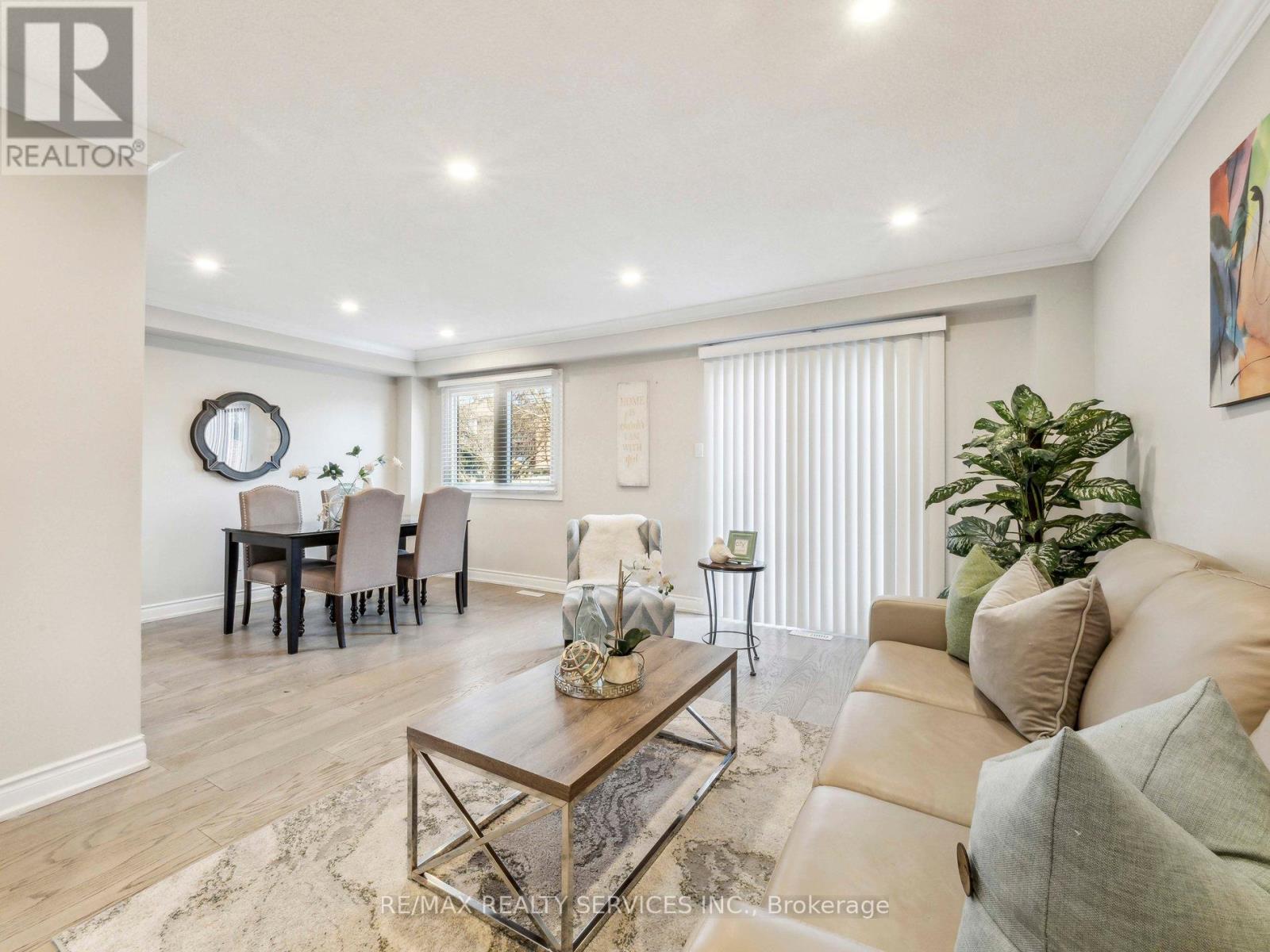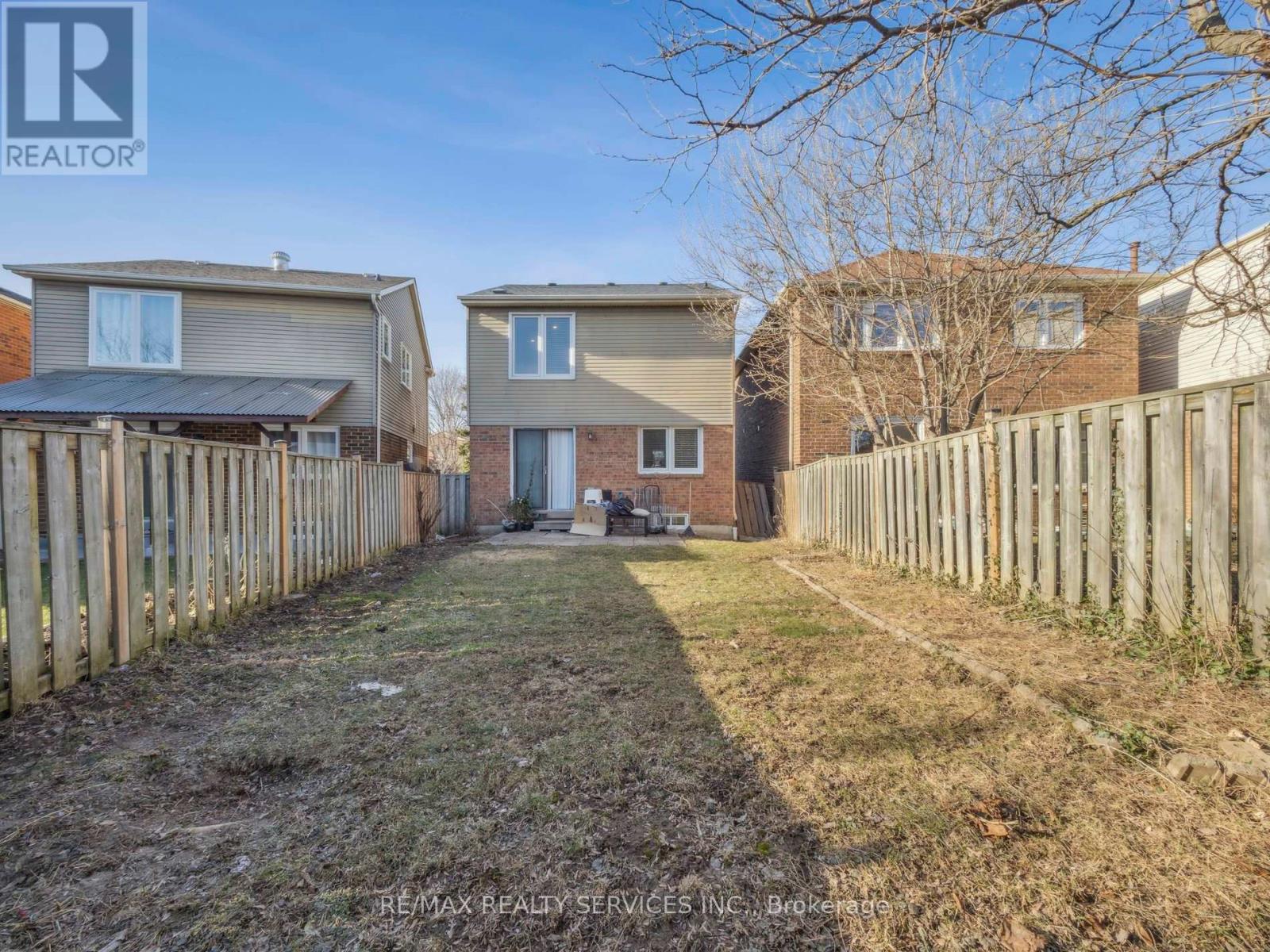5 Bedroom
3 Bathroom
Central Air Conditioning
Forced Air
$1,270,000
Welcome to the prestigious Steeles community of Scarborough/Toronto, where this spacious and breathtaking 4-bedroom detached home awaits you. Offering an extraordinary living experience, this property is brimming with potential and exudes a sense of pride of ownership that must be seen to be believed. Positioned within a highly acclaimed school zone featuring Kennedy PS & Dr. Norman Bethune Collegiate Institute, educational excellence is at your doorstep. Enjoy the convenience of being steps away from a bus stop and park, granting effortless access to Pacific and China Mall, a variety of restaurants, a medical center, supermarkets, and both TTC and Go Train stations. **** EXTRAS **** Don't miss out on this exceptional opportunity to immerse yourself in the vibrant ambiance of Steeles, Toronto's most sought-after district. New Roof (2023 (id:49269)
Property Details
|
MLS® Number
|
E9254782 |
|
Property Type
|
Single Family |
|
Community Name
|
Steeles |
|
ParkingSpaceTotal
|
2 |
Building
|
BathroomTotal
|
3 |
|
BedroomsAboveGround
|
4 |
|
BedroomsBelowGround
|
1 |
|
BedroomsTotal
|
5 |
|
Appliances
|
Dryer, Refrigerator, Stove |
|
BasementDevelopment
|
Finished |
|
BasementType
|
N/a (finished) |
|
ConstructionStyleAttachment
|
Detached |
|
CoolingType
|
Central Air Conditioning |
|
ExteriorFinish
|
Brick |
|
FlooringType
|
Ceramic |
|
FoundationType
|
Concrete |
|
HalfBathTotal
|
1 |
|
HeatingFuel
|
Natural Gas |
|
HeatingType
|
Forced Air |
|
StoriesTotal
|
2 |
|
Type
|
House |
|
UtilityWater
|
Municipal Water |
Parking
Land
|
Acreage
|
No |
|
Sewer
|
Sanitary Sewer |
|
SizeDepth
|
119 Ft ,8 In |
|
SizeFrontage
|
41 Ft ,7 In |
|
SizeIrregular
|
41.63 X 119.7 Ft |
|
SizeTotalText
|
41.63 X 119.7 Ft |
Rooms
| Level |
Type |
Length |
Width |
Dimensions |
|
Second Level |
Bedroom |
4.83 m |
3.4 m |
4.83 m x 3.4 m |
|
Second Level |
Bedroom |
2.79 m |
3.15 m |
2.79 m x 3.15 m |
|
Second Level |
Bedroom |
3 m |
2.79 m |
3 m x 2.79 m |
|
Second Level |
Bedroom |
4.39 m |
9.9 m |
4.39 m x 9.9 m |
|
Main Level |
Kitchen |
5.19 m |
2.41 m |
5.19 m x 2.41 m |
|
Main Level |
Dining Room |
3.3 m |
2.51 m |
3.3 m x 2.51 m |
|
Main Level |
Living Room |
4.83 m |
3.4 m |
4.83 m x 3.4 m |
Utilities
|
Cable
|
Installed |
|
Sewer
|
Installed |
https://www.realtor.ca/real-estate/27292096/5-new-forest-square-toronto-steeles-steeles


























