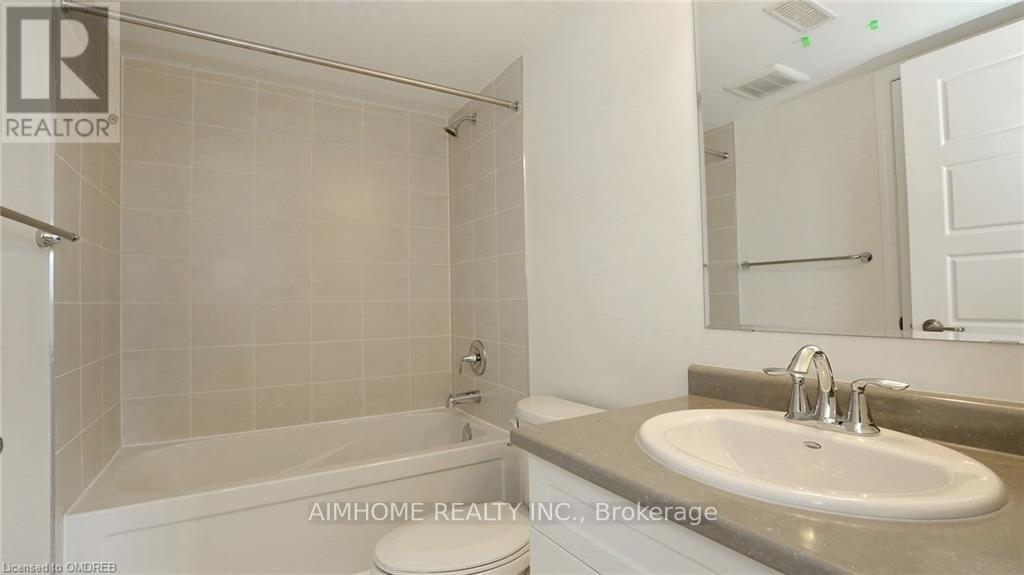416-218-8800
admin@hlfrontier.com
40 - 3002 Preserve Drive Oakville, Ontario L6M 0Y6
4 Bedroom
4 Bathroom
Central Air Conditioning
Forced Air
$3,700 Monthly
Recently Pntd W/Large Windows & Attached 2 Car Garage. Entry W/Ceramic Flr, Lovely Oak Staircase W/Modern Stain & Pickets. Upgraded Home W/Main Flr Suite W/4 Pc Ensuite Or Ideal Home Office. Beautiful White Kitchen W/Attractive Backsplash, Quartz Cntrs & Brkfst Bar. Lrg Fam Rm With W/O To Large Entertainer's Deck. Master Retreat W/Glass Shower. No Pets & No Smokers. Credit Check & References. Must See! (id:49269)
Property Details
| MLS® Number | W9256823 |
| Property Type | Single Family |
| Community Name | Rural Oakville |
| AmenitiesNearBy | Park, Schools |
| CommunityFeatures | Community Centre |
| Features | Conservation/green Belt |
| ParkingSpaceTotal | 2 |
Building
| BathroomTotal | 4 |
| BedroomsAboveGround | 4 |
| BedroomsTotal | 4 |
| Appliances | Garage Door Opener Remote(s) |
| ConstructionStyleAttachment | Attached |
| CoolingType | Central Air Conditioning |
| ExteriorFinish | Brick |
| FlooringType | Laminate, Carpeted |
| FoundationType | Concrete |
| HalfBathTotal | 1 |
| HeatingFuel | Natural Gas |
| HeatingType | Forced Air |
| StoriesTotal | 3 |
| Type | Row / Townhouse |
| UtilityWater | Municipal Water |
Parking
| Attached Garage |
Land
| Acreage | No |
| LandAmenities | Park, Schools |
| Sewer | Sanitary Sewer |
| SizeDepth | 60 Ft ,10 In |
| SizeFrontage | 25 Ft ,5 In |
| SizeIrregular | 25.43 X 60.89 Ft |
| SizeTotalText | 25.43 X 60.89 Ft|under 1/2 Acre |
Rooms
| Level | Type | Length | Width | Dimensions |
|---|---|---|---|---|
| Second Level | Living Room | 5.79 m | 3.07 m | 5.79 m x 3.07 m |
| Second Level | Kitchen | 3.53 m | 2.86 m | 3.53 m x 2.86 m |
| Second Level | Eating Area | 3.07 m | 2.43 m | 3.07 m x 2.43 m |
| Second Level | Family Room | 3.35 m | 3.07 m | 3.35 m x 3.07 m |
| Second Level | Bedroom 2 | 3.77 m | 2.86 m | 3.77 m x 2.86 m |
| Second Level | Bedroom 3 | 3.07 m | 2.86 m | 3.07 m x 2.86 m |
| Third Level | Primary Bedroom | 4.2 m | 3.71 m | 4.2 m x 3.71 m |
| Main Level | Bedroom 4 | 3.47 m | 2.77 m | 3.47 m x 2.77 m |
https://www.realtor.ca/real-estate/27297519/40-3002-preserve-drive-oakville-rural-oakville
Interested?
Contact us for more information


















