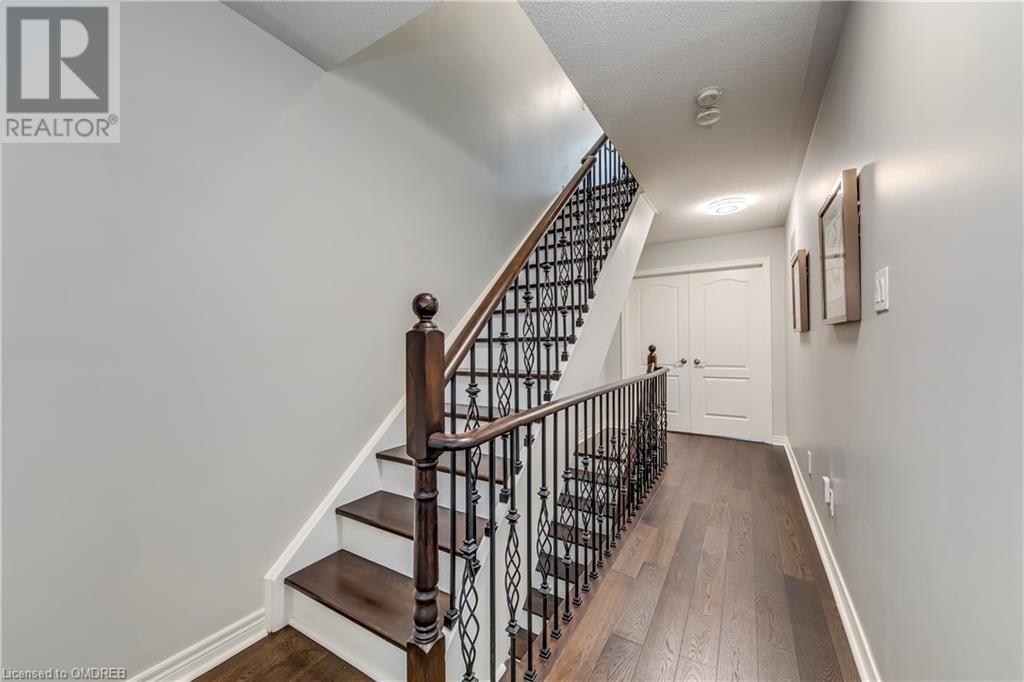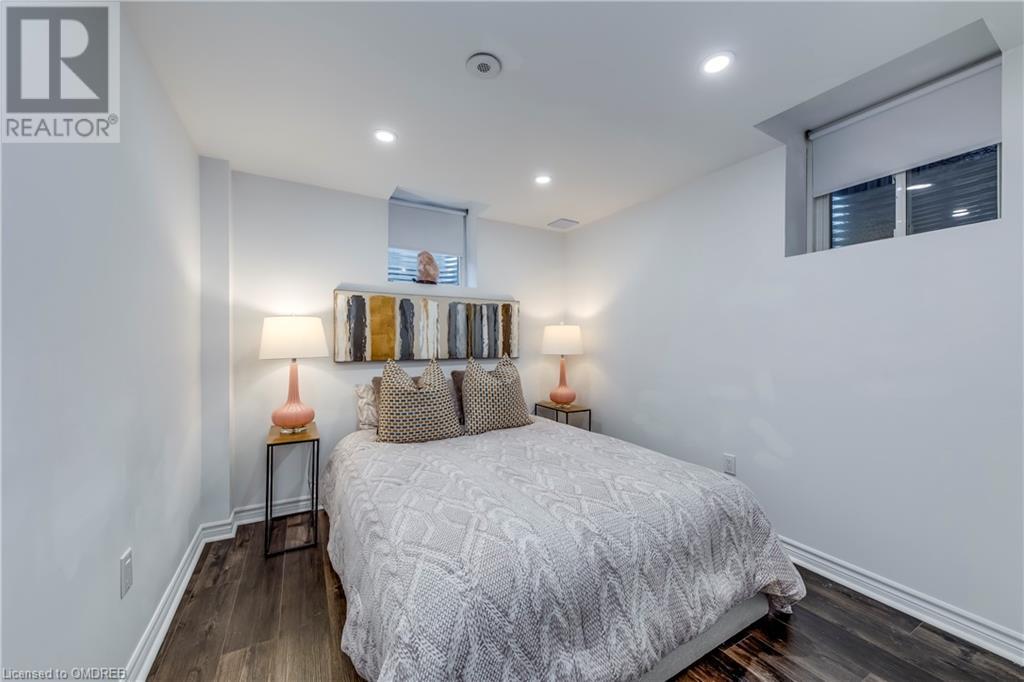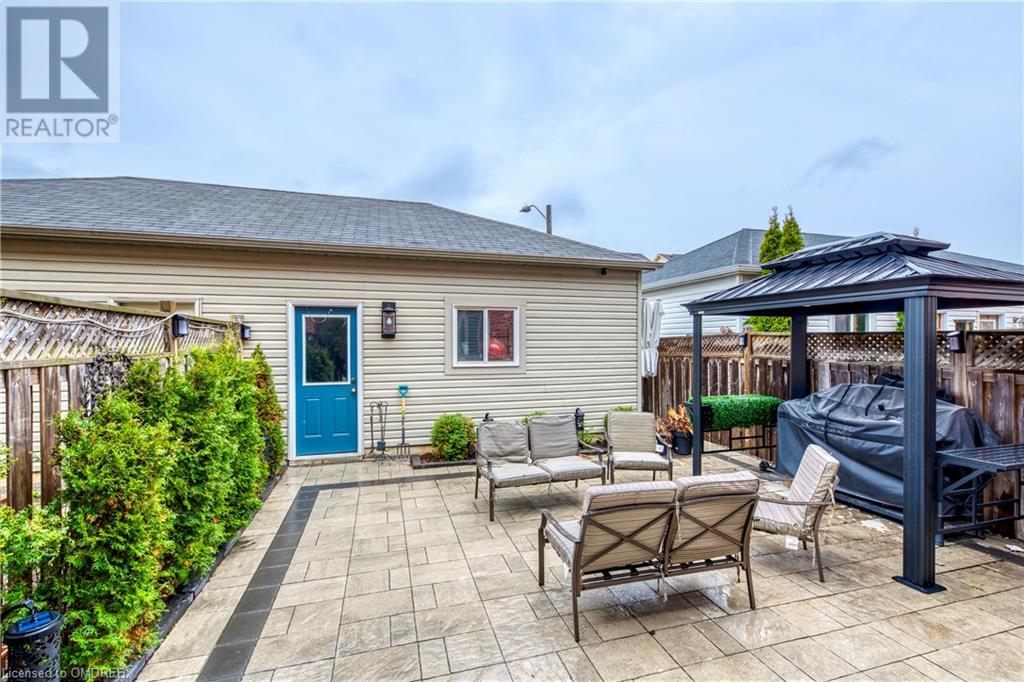5 Bedroom
4 Bathroom
2244 sqft
3 Level
Central Air Conditioning
Forced Air
$1,199,888
Step into this spacious 4+1-bedroom, 3.5-bathroom semi-detached home, one of the largest in Mississauga with 2244 sqft above ground and 9ft ceilings on the main floor. The fully finished basement extends over 3000 sqft of total living space with a fifth bedroom, three-piece bath, wet bar, and flexible areas for a gym, office, or a sixth bedroom. As you enter, you're greeted by an inviting open concept seamlessly connecting the living and dining areas. The upper floor boasts a primary bedroom featuring his and hers closets, including a walk-in, while the second bedroom features an ensuite connected to the full bath. Additionally, one of the third-floor bedrooms offers ensuite access to another full bathroom. Modern upgrades abound, from the remodelled chef's kitchen with movable Island, to the elegantly renovated bathrooms, upgraded staircase, and brand-new hardwood flooring throughout. Enjoy the convenience of a private terrace on the third floor and a 2-car garage. Freshly painted walls, updated lighting, and improved exterior interlocking enhance both the interior and exterior appeal. Situated in a desirable Mississauga area, the property offers easy access to amenities such as shopping centers, schools, transit, parks, and a nearby hospital. In addition to the 2- car garage, you have the option of free overnight street parking year-round. Don't miss out on the opportunity to make this impressive residence your new home! (id:49269)
Property Details
|
MLS® Number
|
40633762 |
|
Property Type
|
Single Family |
|
AmenitiesNearBy
|
Hospital, Park, Place Of Worship, Public Transit, Schools |
|
CommunityFeatures
|
Community Centre |
|
Features
|
Wet Bar |
|
ParkingSpaceTotal
|
2 |
Building
|
BathroomTotal
|
4 |
|
BedroomsAboveGround
|
4 |
|
BedroomsBelowGround
|
1 |
|
BedroomsTotal
|
5 |
|
Appliances
|
Dishwasher, Dryer, Refrigerator, Stove, Wet Bar, Washer, Window Coverings |
|
ArchitecturalStyle
|
3 Level |
|
BasementDevelopment
|
Finished |
|
BasementType
|
Full (finished) |
|
ConstructedDate
|
2007 |
|
ConstructionStyleAttachment
|
Semi-detached |
|
CoolingType
|
Central Air Conditioning |
|
ExteriorFinish
|
Brick, Stucco |
|
FireProtection
|
Security System |
|
FoundationType
|
Brick |
|
HalfBathTotal
|
1 |
|
HeatingFuel
|
Natural Gas |
|
HeatingType
|
Forced Air |
|
StoriesTotal
|
3 |
|
SizeInterior
|
2244 Sqft |
|
Type
|
House |
|
UtilityWater
|
Municipal Water |
Parking
Land
|
Acreage
|
No |
|
LandAmenities
|
Hospital, Park, Place Of Worship, Public Transit, Schools |
|
Sewer
|
Municipal Sewage System |
|
SizeDepth
|
104 Ft |
|
SizeFrontage
|
22 Ft |
|
SizeTotalText
|
Unknown |
|
ZoningDescription
|
Rm5-39 |
Rooms
| Level |
Type |
Length |
Width |
Dimensions |
|
Second Level |
5pc Bathroom |
|
|
Measurements not available |
|
Second Level |
Bedroom |
|
|
12'5'' x 13'7'' |
|
Second Level |
Primary Bedroom |
|
|
16'11'' x 14'11'' |
|
Third Level |
4pc Bathroom |
|
|
Measurements not available |
|
Third Level |
Bedroom |
|
|
9'11'' x 12'6'' |
|
Third Level |
Bedroom |
|
|
14'8'' x 9'11'' |
|
Basement |
3pc Bathroom |
|
|
Measurements not available |
|
Basement |
Other |
|
|
12'11'' x 7'0'' |
|
Basement |
Office |
|
|
6'8'' x 10'1'' |
|
Basement |
Bedroom |
|
|
9'2'' x 9'8'' |
|
Basement |
Recreation Room |
|
|
11'5'' x 14'2'' |
|
Main Level |
2pc Bathroom |
|
|
Measurements not available |
|
Main Level |
Kitchen |
|
|
11'11'' x 9'2'' |
|
Main Level |
Family Room |
|
|
16'11'' x 8'11'' |
|
Main Level |
Living Room |
|
|
10'10'' x 16'5'' |
|
Main Level |
Dining Room |
|
|
13'9'' x 9'2'' |
https://www.realtor.ca/real-estate/27299314/5488-tenth-line-w-mississauga






































