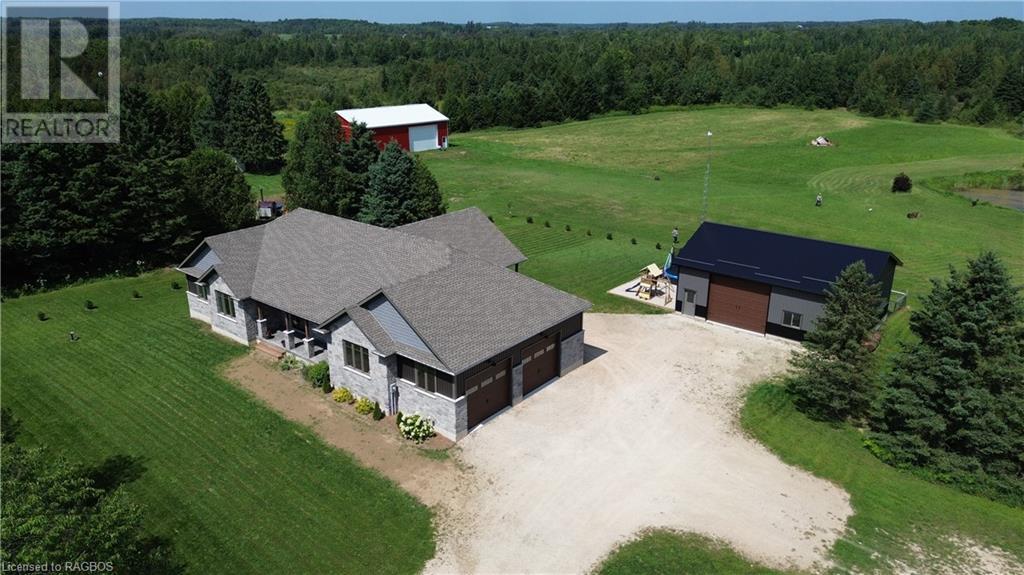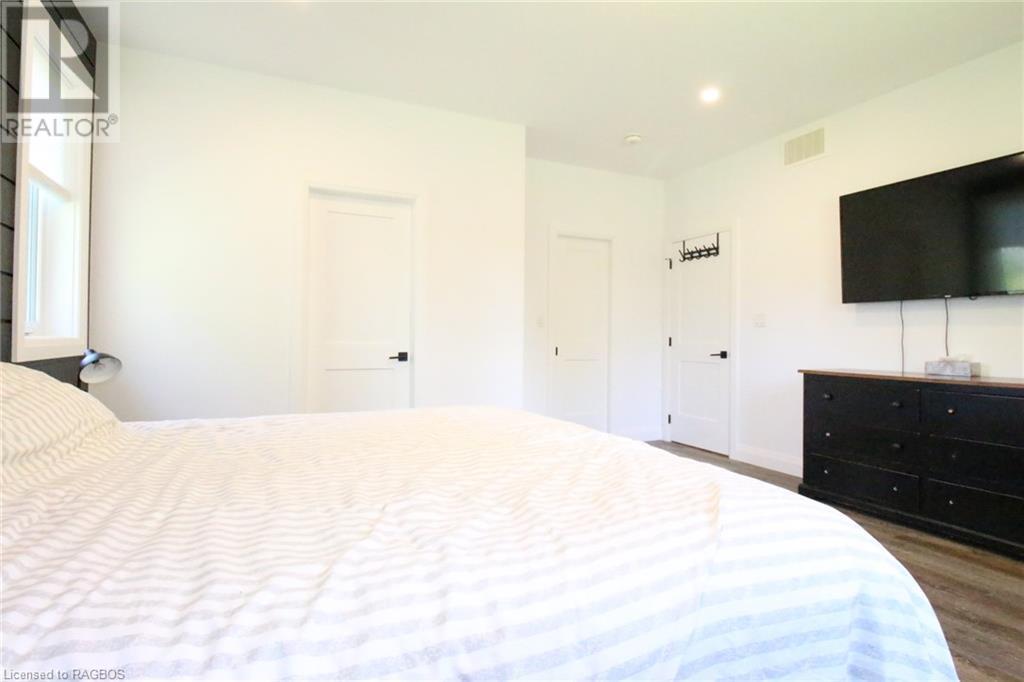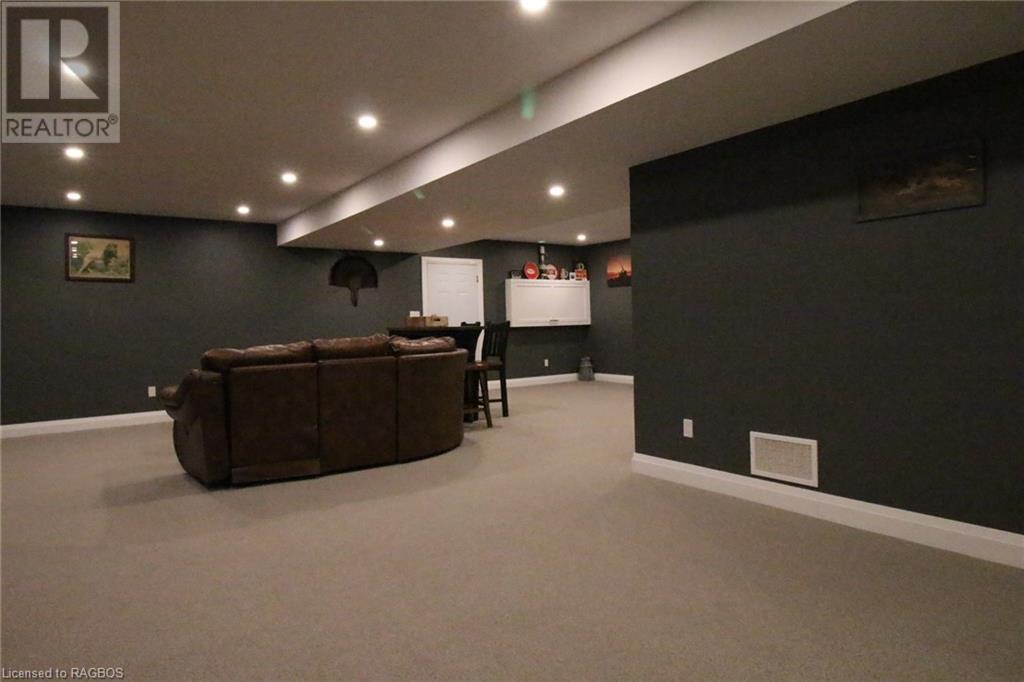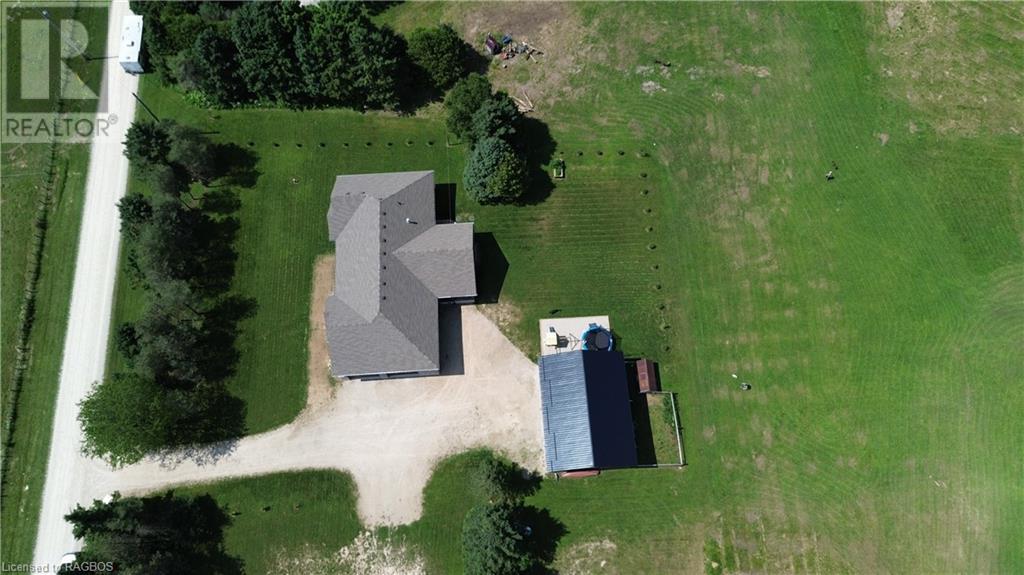4 Bedroom
3 Bathroom
4030 sqft
Raised Bungalow
Fireplace
Central Air Conditioning
Forced Air, Hot Water Radiator Heat
Acreage
Landscaped
$1,275,000
Stunning house and shop on 2 Acres with exceptional features. Welcome to your dream home! This 2021-built residence, nestled on a serene 2-acre property, offers the perfect blend of luxury and privacy. With 4,000 square feet of thoughtfully designed and finished living space, this home is an all around catch. Step inside to an open-concept kitchen, living, and dining area, where a cozy gas fireplace accented by beautiful stonework, creates a warm and inviting atmosphere. The kitchen is a chef's delight, featuring quartz countertops, ample storage, and a hidden pantry with its own sink, offering both convenience and a touch of luxury. Exit the living room onto the exceptional covered porch to wind down and soak in the hot tub. Retreat to the spacious primary suite with a luxurious ensuite bathroom, ensuring your own private oasis. Two additional bathrooms and three bedrooms provide ample space for family and guests. The beautifully finished basement is perfect for entertaining, with a second beautiful gas fireplace providing extra comfort, this space will cater to all your needs. Exterior features include a striking stone facade, a double car garage, and a large 30x40 detached shop. The expansive outdoor area offers the peace and privacy you've been seeking, with ample space for outdoor activities and relaxation. This home is a true gem, combining modern amenities with the serenity of country living. Don’t miss out on this incredible opportunity! (id:49269)
Property Details
|
MLS® Number
|
40634446 |
|
Property Type
|
Single Family |
|
AmenitiesNearBy
|
Golf Nearby, Schools |
|
CommunicationType
|
High Speed Internet |
|
CommunityFeatures
|
School Bus |
|
EquipmentType
|
Propane Tank |
|
Features
|
Crushed Stone Driveway, Country Residential, Automatic Garage Door Opener |
|
ParkingSpaceTotal
|
15 |
|
RentalEquipmentType
|
Propane Tank |
Building
|
BathroomTotal
|
3 |
|
BedroomsAboveGround
|
3 |
|
BedroomsBelowGround
|
1 |
|
BedroomsTotal
|
4 |
|
Appliances
|
Dishwasher, Dryer, Microwave, Refrigerator, Stove, Water Softener, Washer, Garage Door Opener, Hot Tub |
|
ArchitecturalStyle
|
Raised Bungalow |
|
BasementDevelopment
|
Finished |
|
BasementType
|
Full (finished) |
|
ConstructedDate
|
2021 |
|
ConstructionStyleAttachment
|
Detached |
|
CoolingType
|
Central Air Conditioning |
|
ExteriorFinish
|
Concrete, Metal, Stone, Vinyl Siding, Shingles, Steel |
|
FireplacePresent
|
Yes |
|
FireplaceTotal
|
2 |
|
Fixture
|
Ceiling Fans |
|
FoundationType
|
Poured Concrete |
|
HeatingFuel
|
Propane |
|
HeatingType
|
Forced Air, Hot Water Radiator Heat |
|
StoriesTotal
|
1 |
|
SizeInterior
|
4030 Sqft |
|
Type
|
House |
|
UtilityWater
|
Drilled Well |
Parking
|
Attached Garage
|
|
|
Detached Garage
|
|
Land
|
Acreage
|
Yes |
|
LandAmenities
|
Golf Nearby, Schools |
|
LandscapeFeatures
|
Landscaped |
|
SizeDepth
|
203 Ft |
|
SizeFrontage
|
465 Ft |
|
SizeIrregular
|
2.09 |
|
SizeTotal
|
2.09 Ac|2 - 4.99 Acres |
|
SizeTotalText
|
2.09 Ac|2 - 4.99 Acres |
|
ZoningDescription
|
A1 H |
Rooms
| Level |
Type |
Length |
Width |
Dimensions |
|
Basement |
Recreation Room |
|
|
37'6'' x 18'9'' |
|
Basement |
Utility Room |
|
|
15'0'' x 4'6'' |
|
Basement |
Living Room |
|
|
36'9'' x 18'9'' |
|
Basement |
Cold Room |
|
|
26'1'' x 5'3'' |
|
Basement |
3pc Bathroom |
|
|
9'2'' x 5'5'' |
|
Basement |
Bedroom |
|
|
17'2'' x 11'7'' |
|
Main Level |
Pantry |
|
|
9'4'' x 5'11'' |
|
Main Level |
4pc Bathroom |
|
|
12'6'' x 6'2'' |
|
Main Level |
4pc Bathroom |
|
|
8'10'' x 8'9'' |
|
Main Level |
Primary Bedroom |
|
|
15'6'' x 14'1'' |
|
Main Level |
Bedroom |
|
|
12'6'' x 11'5'' |
|
Main Level |
Bedroom |
|
|
12'1'' x 12'1'' |
|
Main Level |
Foyer |
|
|
9'10'' x 6'0'' |
|
Main Level |
Living Room |
|
|
22'0'' x 16'0'' |
|
Main Level |
Laundry Room |
|
|
6'6'' x 5'11'' |
|
Main Level |
Mud Room |
|
|
10'1'' x 5'11'' |
|
Main Level |
Kitchen |
|
|
13'0'' x 22'0'' |
|
Main Level |
Dining Room |
|
|
13'0'' x 8'11'' |
Utilities
https://www.realtor.ca/real-estate/27299873/305779-south-line-a-road-grey-highlands




















































