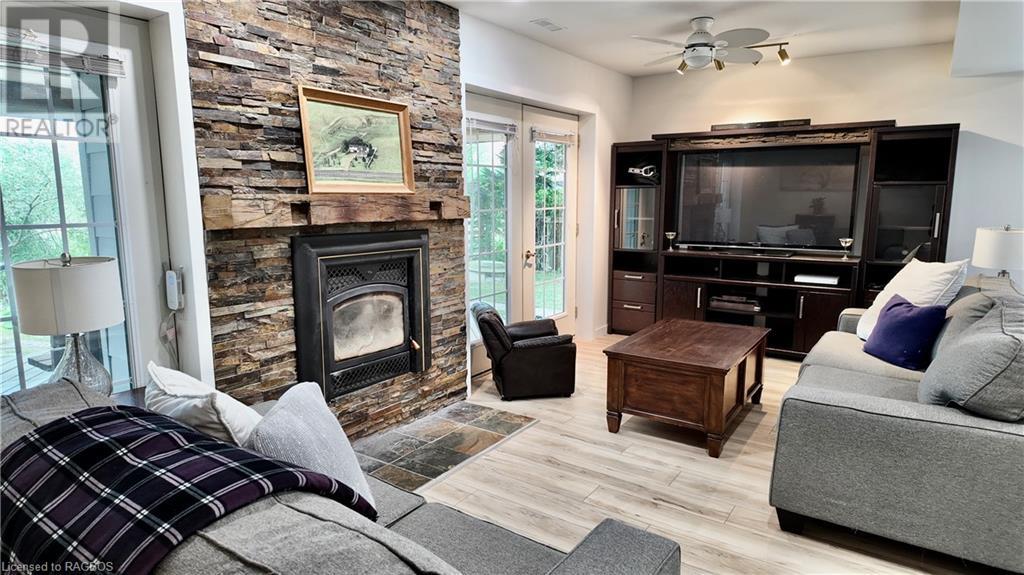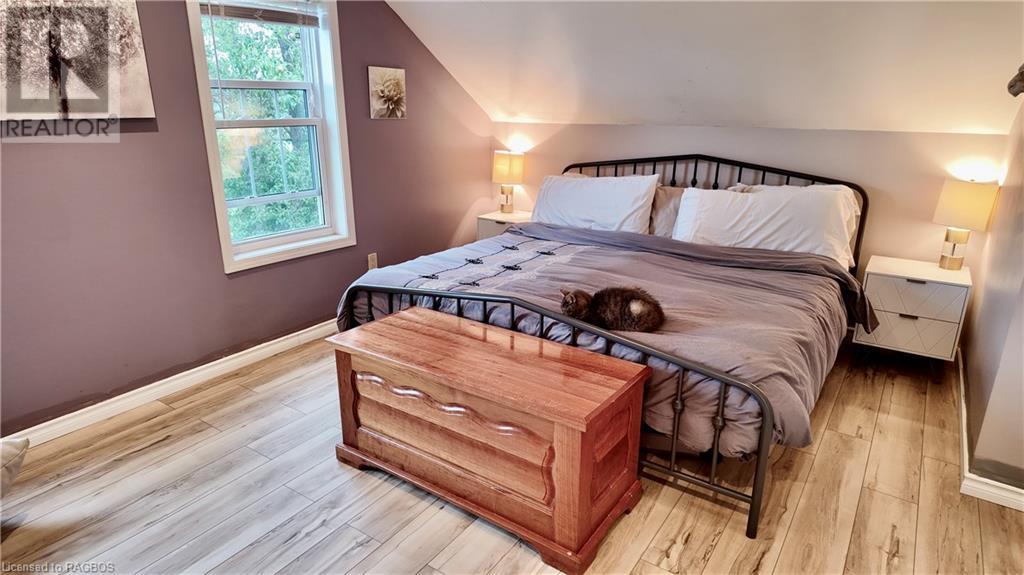3 Bedroom
3 Bathroom
2244 sqft
2 Level
Central Air Conditioning
Forced Air
Landscaped
$574,900
Welcome to your dream home nestled in just off Highway 21! This spacious two-story home boasts three generously sized bedrooms and three updated bathrooms, offering comfort and convenience for the whole family. As you approach, you’ll be greeted by a charming façade and beautifully matured trees and landscaped front yard. Inside, the open-concept living area with lots natural light, creates a warm and inviting atmosphere. The main floor features a large, new kitchen with stainless steel appliances, quartz countertops, a center island, and ample cabinetry, perfect for home-cooked meals and entertaining guests. The adjacent dining area and cozy living room, complete with a fireplace, provide an ideal space for relaxation and entertaining. The home also features a beautiful covered deck overlooking farmers fields, a convenient main floor laundry room, and a backyard with ample space for outdoor activities. With its prime location on Highway 21 that’s just a short drive to Kincardine and Bruce Power, you’ll enjoy easy access to local amenities, schools, and major roadways. This home combines modern convenience with classic charm, making it the perfect place to call your own. Call your REALTOR® today! (id:49269)
Property Details
|
MLS® Number
|
40629697 |
|
Property Type
|
Single Family |
|
CommunicationType
|
Internet Access |
|
EquipmentType
|
Water Heater |
|
Features
|
Crushed Stone Driveway, Country Residential |
|
ParkingSpaceTotal
|
8 |
|
RentalEquipmentType
|
Water Heater |
Building
|
BathroomTotal
|
3 |
|
BedroomsAboveGround
|
3 |
|
BedroomsTotal
|
3 |
|
Appliances
|
Dishwasher, Satellite Dish, Stove |
|
ArchitecturalStyle
|
2 Level |
|
BasementDevelopment
|
Unfinished |
|
BasementType
|
Full (unfinished) |
|
ConstructionStyleAttachment
|
Detached |
|
CoolingType
|
Central Air Conditioning |
|
ExteriorFinish
|
Aluminum Siding |
|
HalfBathTotal
|
1 |
|
HeatingType
|
Forced Air |
|
StoriesTotal
|
2 |
|
SizeInterior
|
2244 Sqft |
|
Type
|
House |
|
UtilityWater
|
Drilled Well, Well |
Parking
Land
|
Acreage
|
No |
|
LandscapeFeatures
|
Landscaped |
|
Sewer
|
Septic System |
|
SizeDepth
|
168 Ft |
|
SizeFrontage
|
104 Ft |
|
SizeTotalText
|
Under 1/2 Acre |
|
ZoningDescription
|
A1 & Ep |
Rooms
| Level |
Type |
Length |
Width |
Dimensions |
|
Second Level |
4pc Bathroom |
|
|
Measurements not available |
|
Second Level |
4pc Bathroom |
|
|
Measurements not available |
|
Second Level |
Bonus Room |
|
|
10'0'' x 10'0'' |
|
Second Level |
Bedroom |
|
|
11'0'' x 8'5'' |
|
Second Level |
Bedroom |
|
|
10'0'' x 8'6'' |
|
Second Level |
Other |
|
|
12'0'' x 12'0'' |
|
Second Level |
Primary Bedroom |
|
|
14'4'' x 11'5'' |
|
Main Level |
2pc Bathroom |
|
|
Measurements not available |
|
Main Level |
Laundry Room |
|
|
Measurements not available |
|
Main Level |
Family Room |
|
|
25'4'' x 10'3'' |
|
Main Level |
Kitchen |
|
|
18'2'' x 10'3'' |
|
Main Level |
Bonus Room |
|
|
10'10'' x 8'8'' |
|
Main Level |
Dining Room |
|
|
16'0'' x 7'0'' |
|
Main Level |
Living Room |
|
|
19'9'' x 14'0'' |
Utilities
|
Cable
|
Available |
|
Electricity
|
Available |
|
Telephone
|
Available |
https://www.realtor.ca/real-estate/27305014/2387-highway-21-kincardine-twp































